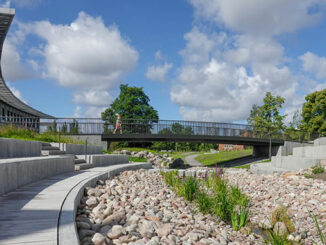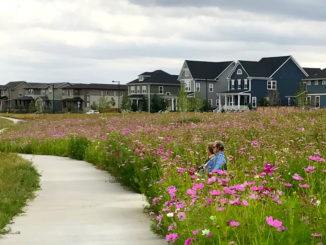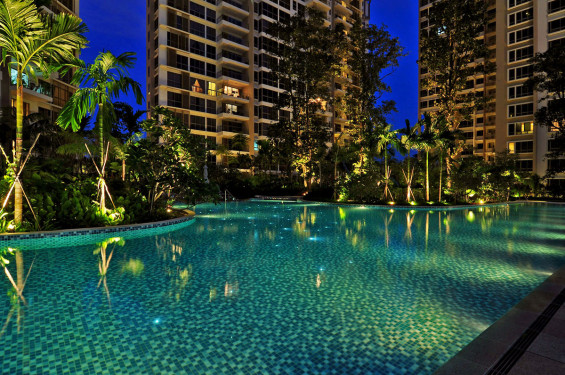
The Seafront on Meyer residential development stands out in an area dominated by a diverse array of new high rise condominium developments of varying density and scale. The Seafront on Meyer, a premier high rise residence sits within as site that’s character is enhanced by the presence of mature trees that have been retained and form a striking and unique landscape setting, the trees visual scale provides a distinctiveness, richness, and environmental quality throughout the development.
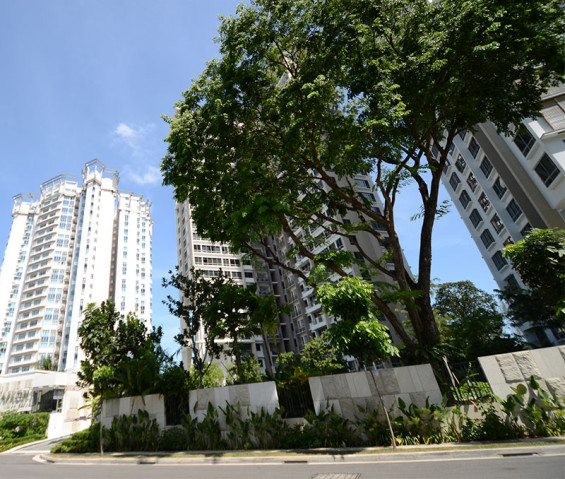
The landscape at Meyer Road on Singapore’s East Coast demonstrates the value of careful site planning, creating a clear vision and employing a disciplined approach to design. Site planning and building massing were informed by the selection of existing trees to be retained and protected throughout the development construction, this in turn informed the landscape arrangement and allowed the opportunity to celebrate the existing mature vegetation which enhances the character of the site and sets a distinctive tone to the ‘garden’ landscape.
The initial design activity therefore centred on evaluating the existing trees that formed part of the original site and part of the context of this premier seafront neighbourhood. The preservation of several tree groups provided a degree of visual scale in relation to the proposed new towers and formed a platform for new tree and shrub planting. This enhanced a visual link through the site ‘connecting’ the few street trees on Meyer Road with the more leafy canopies along the East Coast Parkway behind and neighbouring Katong Park.
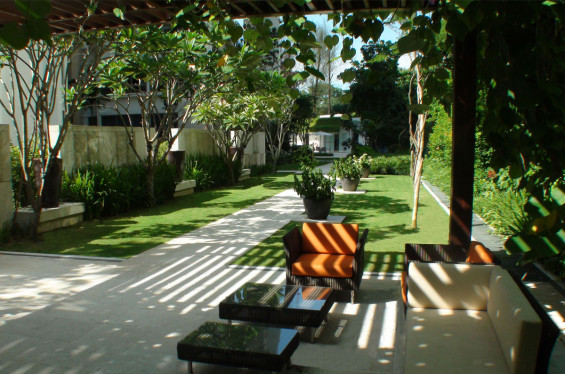
The landscape concept is an extensive series of outdoor ‘rooms’ forming a shared garden sequence. From the arrival, through a grand entrance of cascading water, one moves along corridors of stone wall and planting.
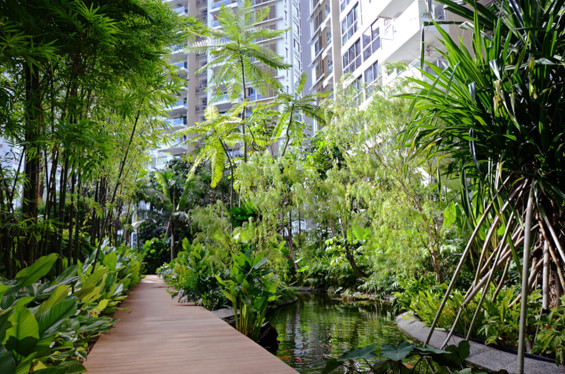
Long axis of generous, rich planting against lawn courts set up a beautiful sequence through which the garden can be enjoyed; actively walking, jogging, playing and swimming or passively sitting to enjoy the colours, textures and fragrances of the planting. Cutting across this sequence is a meandering stream garden, with an abundance of planting including marginals that have created a naturalistic aquatic environment through the heart of the distinct residential landscape.
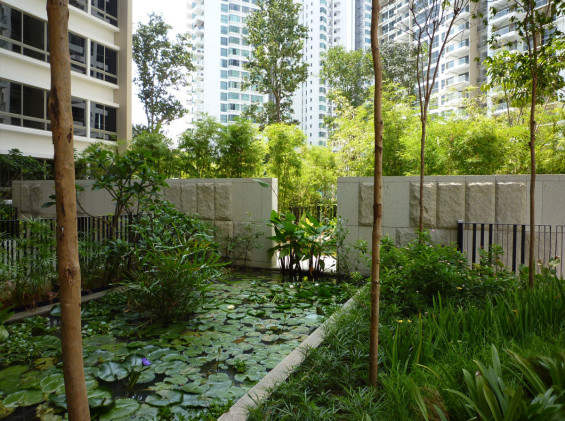
The necessary requirements for access, circulation and car-parking on high density residential developments typically demands vast areas of space. The landscape approach taken here was to conceive the landscape as a multi-layered fabric that extends across both the basement and ground levels (deck), it wraps up and down to link the two. Basement planting, planted green walls and retained trees provide different layers and connections across the development structure. These allow the spread of light, air flow and a feeling of space and visibility.
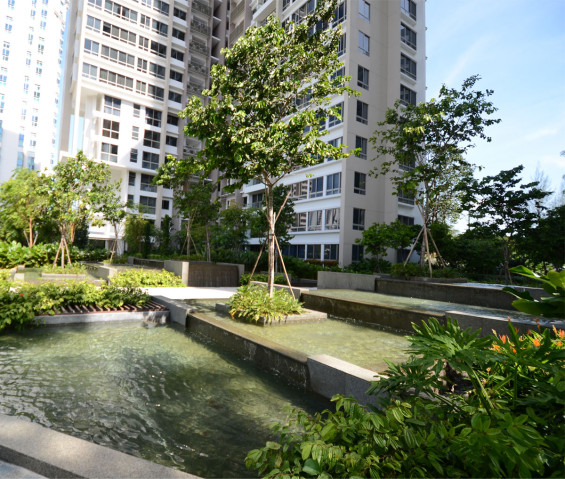
The landscape layout responds to the development and site in two ways; strict linear geometries were used to form the main paths and open spaces, creating a spatial framework and sequence of natural garden experiences. In contrast the geometry has been broken into specific instances; the naturalistic meandering water course leading to the main pool, the mounded exercise pathway forming a sculpted barrier to the East Coast Parkway and the grouping of existing trees. These playfully tease, cut and cross the rigid lines to draw the eye, create flows, and allow movement and mystery. The Landscape shapes physical, functional and social spaces for communal activity. These form distinct areas of privacy, intimacy and contemplation, as well as areas for active sport, exercise and physical relaxation.
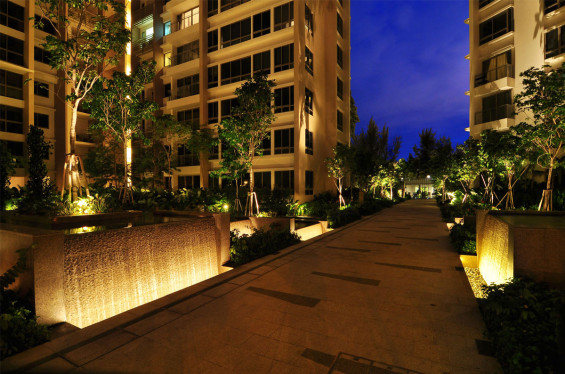
The whole landscape concept creates a seamless garden that allows views and movement beyond the central garden lawn and timbered terrace to spaces crafted within rich and highly textured planting. These are nestled within garden walls and elevated to allow a heightened perspective view. Beyond the site boundaries the park and tree-lined parkway provide a pleasant backdrop, borrowing the surrounding landscape and expanding the garden horizons. These subtle concept design decisions aimed to create both an intimate retreat, and a shared venue for social gathering beyond the resident’s private domain.
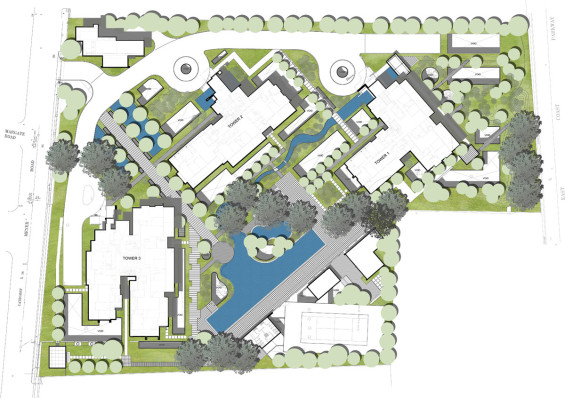
Seafront on Meyer
Location | East Coast, Singapore
Design Firm | ICN Design
Architects | Cox Architects & Planners / TSP Architects & Planners Pte Ltd
Structural Engineers | P&T Consultants Pte Ltd
M&E Engineers | Parsons Brinckerhoff Pte Ltd
Main Contractor | Woh Hup Pte Ltd
Landscape Contractor | Blooms & greens Pte Ltd
Developer | CRL Realty Pte Ltd
Image Credits | ICN Design


