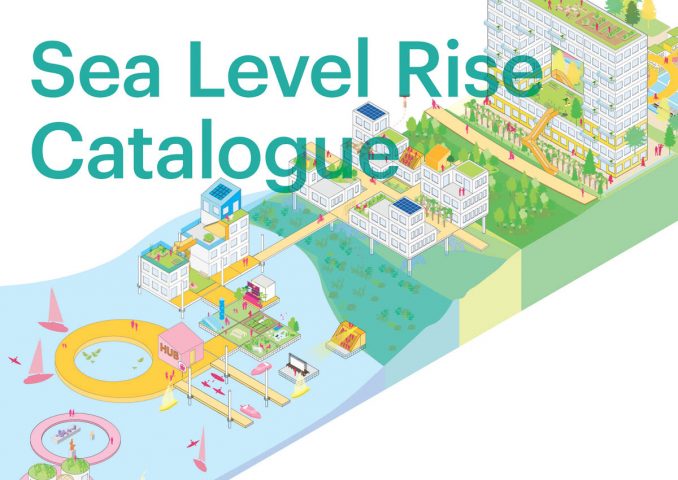
MVRDV + PWL has presented a series of proposals for the City of Vancouver to adapt waterfront buildings, landscapes and infrastructure to accommodate rising sea levels. The collective responded to the Sea2City Design Challenge meant to investigate the urban future of False Creek, a body of water in the heart of Vancouver. The project resulted in an extensive catalogue of options for adaptive buildings. With it, the makers aim to inspire other coastal cities around the world to undertake immediate action to adapt to climate change.
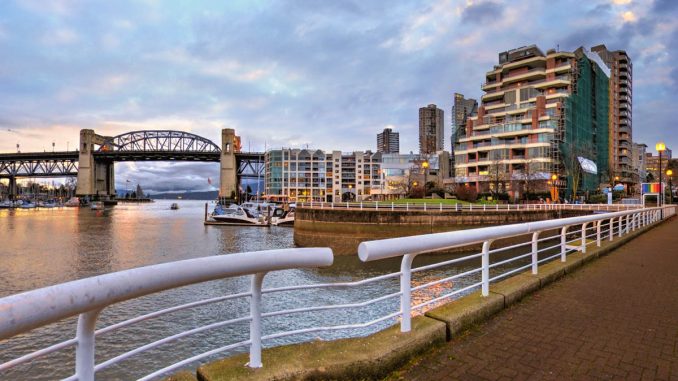
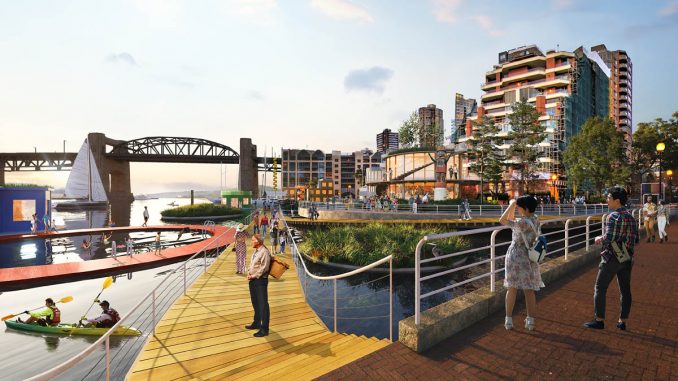
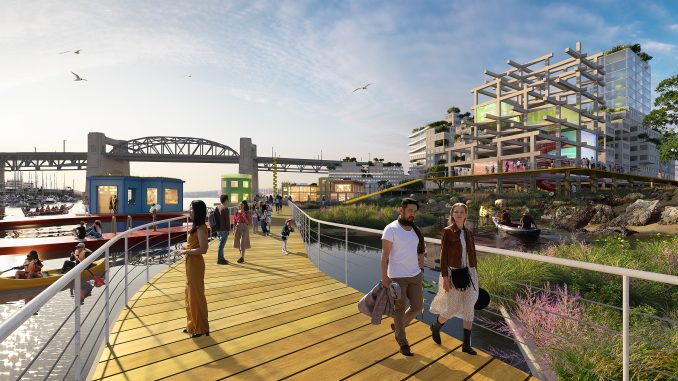
Sea level rise is a global challenge. Many thriving cities are located on the waterside, and so a climate-change-induced rise in sea level, combined with increases in storm surges, droughts, and land subsidence, threatens cities globally. Typical responses to these challenges have been to resist the water with higher flood barriers and dikes. However, such approaches often worsen flooding in cities, limiting the natural ability of the foreshore to absorb wave energy, storm surge and run-off. What if cities learned to work with water, rather than against it?
As part of a team named the North Creek Collective, MVRDV has made a catalogue of possible solutions for adapting waterfront buildings and infrastructure to accommodate and absorb encroaching water. This Sea Level Rise Catalogue supplements their entry to the City of Vancouver’s Sea2City Design Challenge, which invited teams to investigate the urban future of False Creek, a body of water in the heart of Vancouver that is home to a number of the city’s major attractions. The proposals of this catalogue contribute to making Vancouver a more resilient and inclusive city in the future.
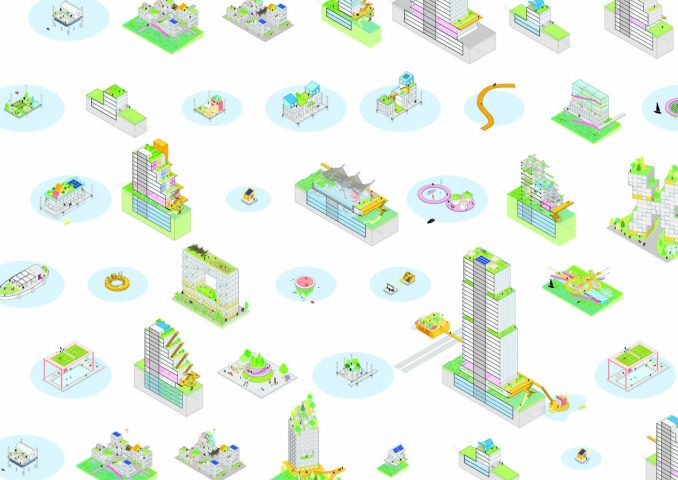
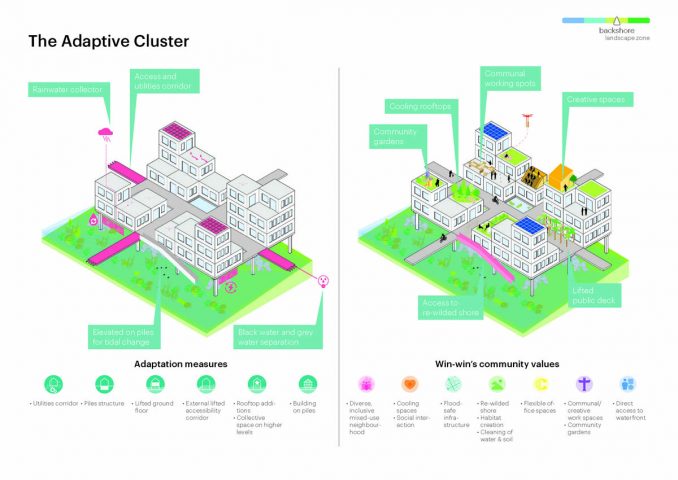
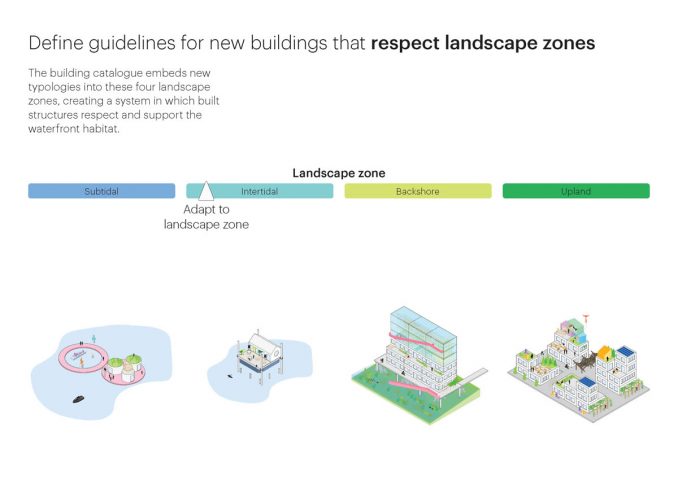
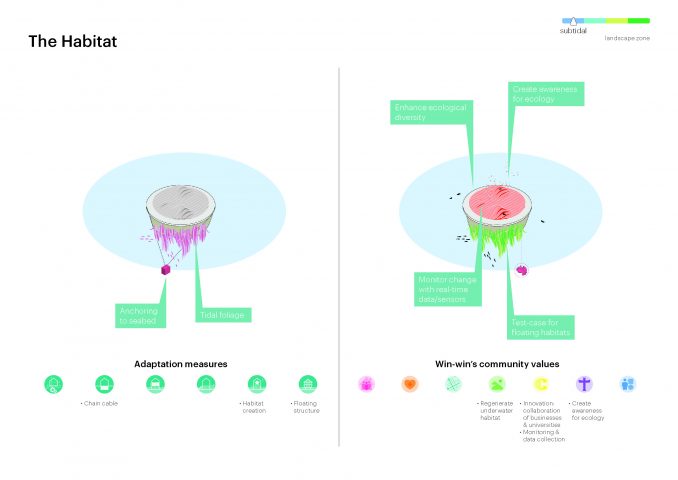
“In tackling the next century of False Creek’s development, we looked closely at the context of Vancouver – considering everything from the types of building already found there, to the community values of the city and local First Nations, such as Musqueam, Squamish, and Tsleil- Waututh, for whom this is an important site”, says MVRDV founding partner Nathalie de Vries. “With our approach, we offer ideas that can also be adapted to new contexts elsewhere; with the Sea Level Rise Catalogue, Vancouver can become a global leader, showing other cities a way into the future. Sea level rise is a challenge that will impact cities globally, from Miami to Manila.”
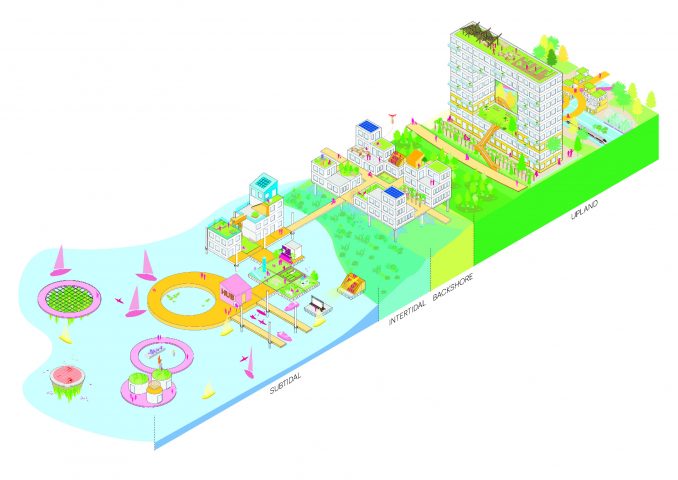
The Sea Level Rise Catalogue offers examples for both adapting existing buildings and areas, developing new structures with sea level rise in mind. It includes vertical extensions of flood-adaptive townhouses with community terraces, mid-rises stripped back to their structural skeletons to accommodate flexible public programmes, and high-rises serving as mobility hubs to connect land- and water-based transport. Ideas for new constructions include floating habitat islands, adaptive houses, offices, sports facilities, and cultural spaces; mixed-use high-rises and small neighbourhoods on stilts; an amphibious restaurant that rises and falls in response to the tide; and inland developments that bolster the city’s flood resilience by incorporating permeable ground coverings, community spaces, and rainwater buffers.
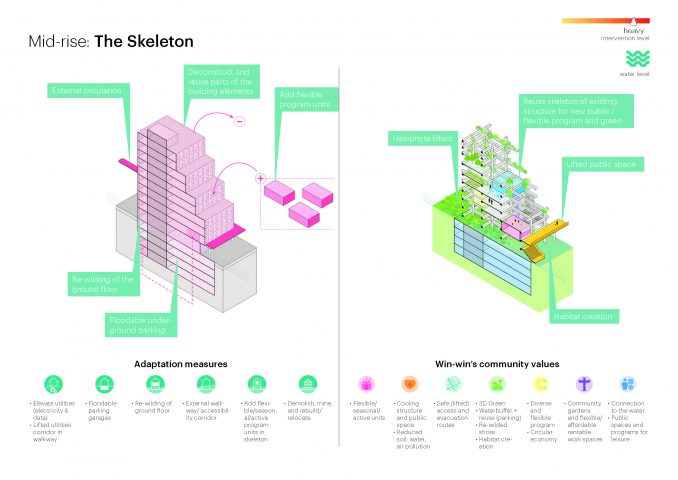
The catalogue outlines six fundamental principles that cities should consider in new designs, both when adapting existing structures and constructing new ones. From finding new, flood-proof uses for underground structures, to the development of raised walkways, these principles are designed to ensure that buildings and infrastructure can coexist with water – whether that involves accommodating higher tides on a daily basis, or being prepared for more frequent storm surges.
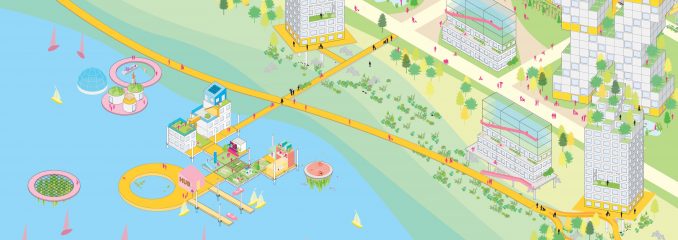
Crucially, each idea is accompanied by an explanation of potential “win-wins”: positive impacts the design can offer that make the city more equitable, sustainable, and liveable, in addition to their ability to address sea level rise. From incorporating renewable energy sources, to increasing housing provision, and from adding public spaces to improving biodiversity, each proposal offers something in addition to its relationship to the water that can help to ensure widespread support among various stakeholders. When combined, the long-term visions created by the North Creek Collective for False Creek and the Sea Level Rise Catalogue could serve not only to reimagine Vancouver’s relationship to its waterfront, but also to provide a guiding light to coastal cities all over the world, showing how to move towards an adaptive, resilient, sustainable future.
MVRDV developed the Sea Level Rise Catalogue as part of team MVRDV + PWL, which also included PWL Partnership Landscape Architects, Deltares, and Modern Formline Design, with support from WestMar Advisors, G.L. Williams & Associates, Happy City, Modus, and Goudappel.
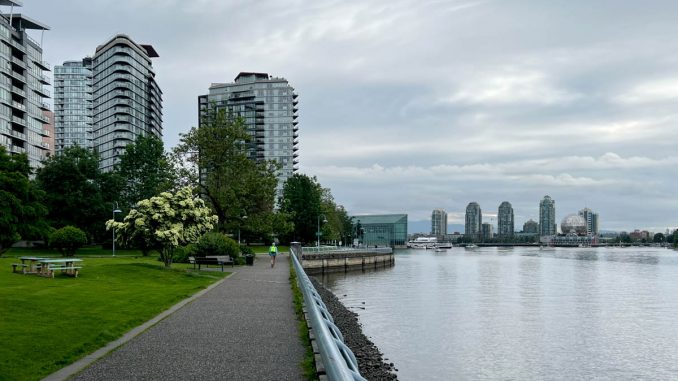
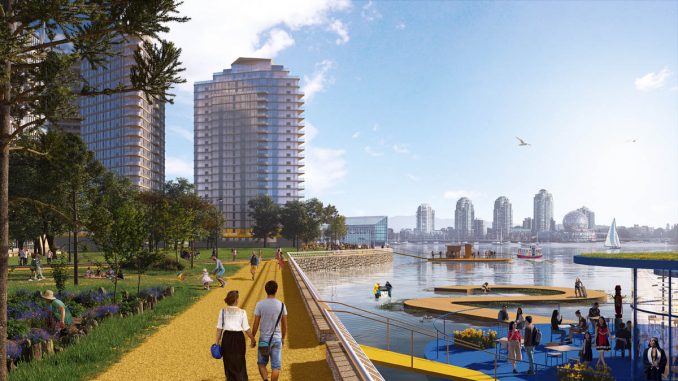
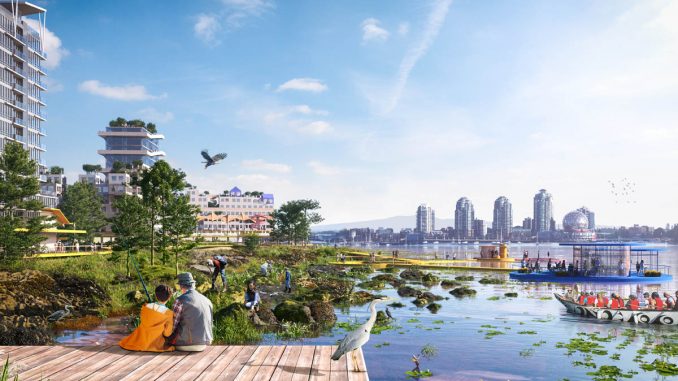
Sea Level Rise Catalogue
Credits
Location: Vancouver, Canada
Client: City of Vancouver
Year: 2022
Architect: MVRDV
Principal in charge: Nathalie de Vries
Partner: Enno Zuidema
Design team:
Kristina Knauf, Stijn Lanters, Başak Günalp, Antonio Luca Coco, Stefania Trozzi, Angelo La Delfa
Visualization
Images: MVRDV
Copyright: MVRDV – (Winy Maas, Jacob van Rijs, Nathalie de Vries)
Partners
Contractor: City of Vancouver
Landscape: PWL Partnership Landscape Architects Inc., Vancouver, Canada
Environmental advisor: Deltares, Delft, Netherlands
Cultural advisor: Modern Formline Design, Vancouver, Canada
Advisory groups: Westmar Advisors, Modus, Goudappel, The Happy City
