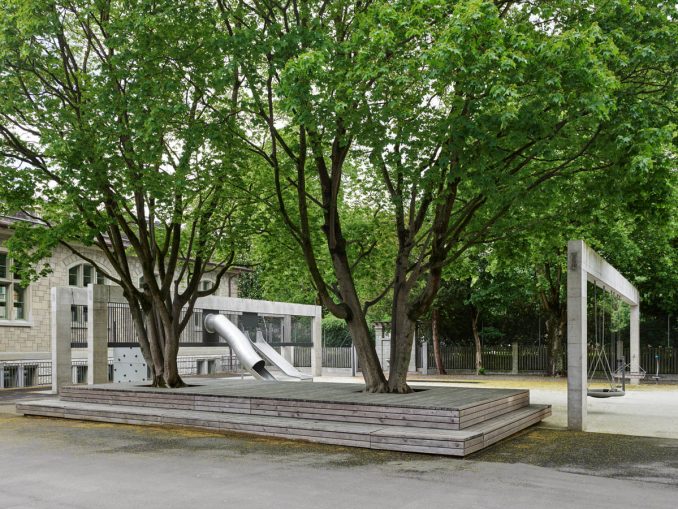
The starting point of the project for the renovation of the Kern schoolyard was the intention to restore the unity and spaciousness of the exterior spaces, as conceived in their original form in 1904, which had been lost after various renovations. After the last one in 1975, the complex definitely lost its former conciseness. Because the Kern complex is inside the municipal inventory for the preservation of historic gardens it was a major desire to restore the former spatial generosity as well as the historic layout with the generous schoolyard and the stripe with the row of trees adjacent to the Bäckeranlage Park in accordance with the plan of 1904.
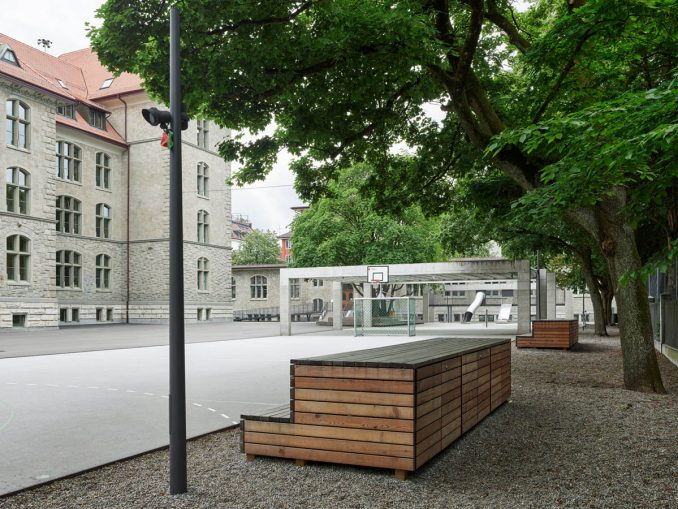
In the present project, the layout of the schoolyard was clarified with a few precise measures and adapted to today’s user requirements. The existing structural elements (play elements, tree planting, ball-catching fences, etc.) that were added after 1927 were demolished. The most characteristic elements, like the row of trees along the Bäckeranlage Park, two accentuating maple trees in the main entrance axis in front of the sports hall as well as the existing cast-iron fence elements were preserved.
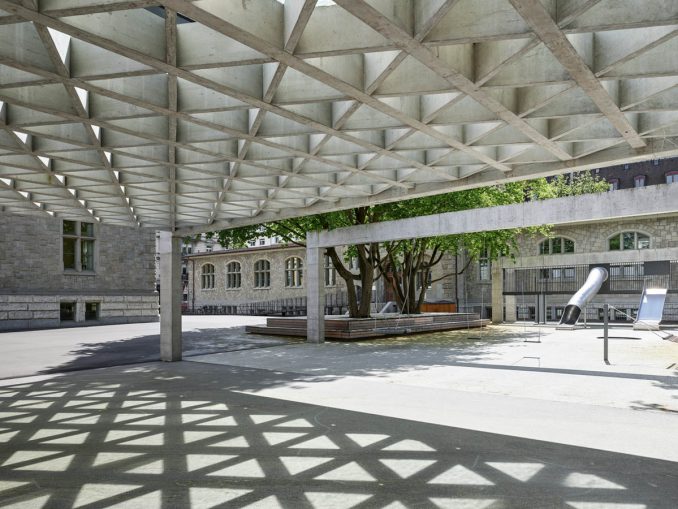
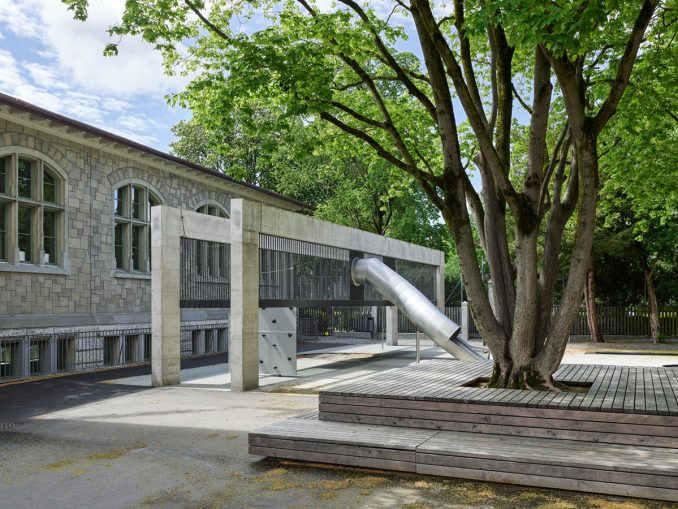
A group of seven new concrete frame girders constitute a formal ensemble in the schoolyard. Playground equipment, such as ropes and climbing frames are suspended from them, as well as ball catcher nets for the sports field. To provide a covered area, two pairs of frame girders are covered with a glass roof. The entire playground is structured into various functional areas, which form a spatial sequence: Starting in the northwest, a playground area is installed with various equipment elements such as a slide, climbing platform, trampolines levelled with the ground, a hammock and various swings. Adjacent to this is a covered break area, followed by a football field and finally, in the southeast, a rope and climbing landscape. Due to the high transparency of these elements, as a result of their suspension, the schoolyard keeps its spatial unity and spaciousness in the sense of the original concept from 1904.
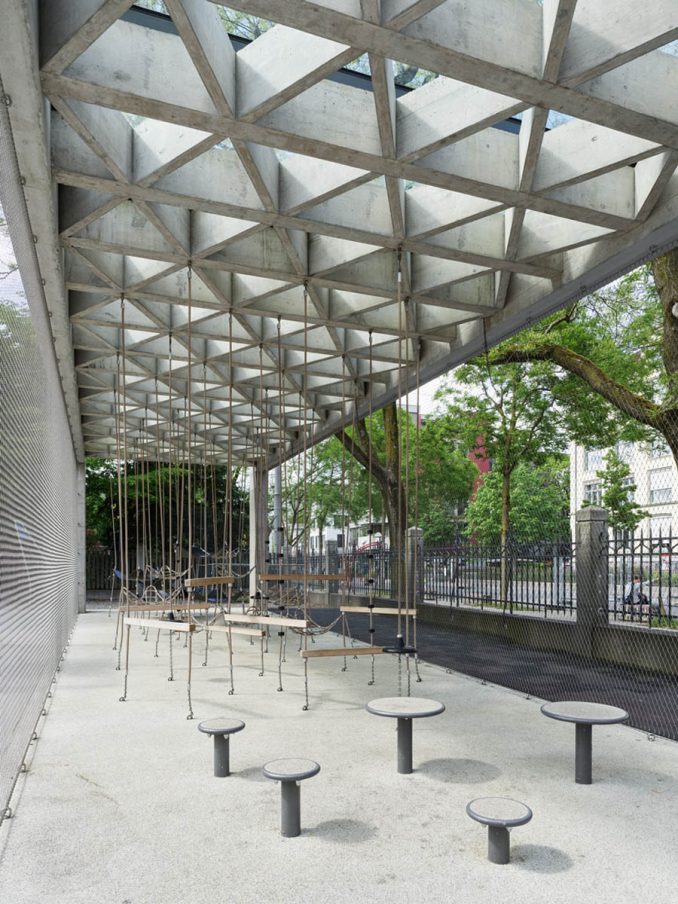
The edges, occupied by various objects and plantings during the various renovation measures, are now cleared up again. Their strength and function as a boundary of a coherent ensemble as well as all the accesses to the area are more clearly visible.
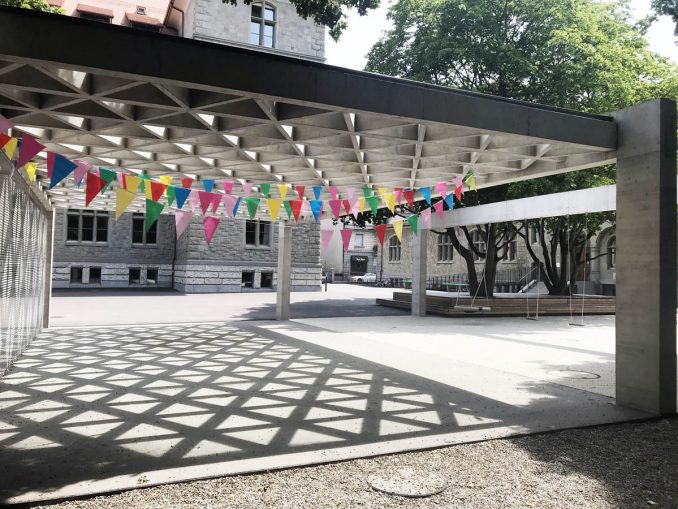
An existing group of multi-stem maples, originally planted in a concrete trough, are covered with a generous wooden platform as a seating element in the schoolyard and highlighted as the central reference and meeting point of the complex. The wooden deck can also be used for outdoor lessons.
The school garden is relocated to the southeast along the main road, as in the original layout from 1904. Two planting beds are positioned here and are maintained as a vegetable and herb garden by students and teachers. The layout of this school garden area is very much based on the original plan.
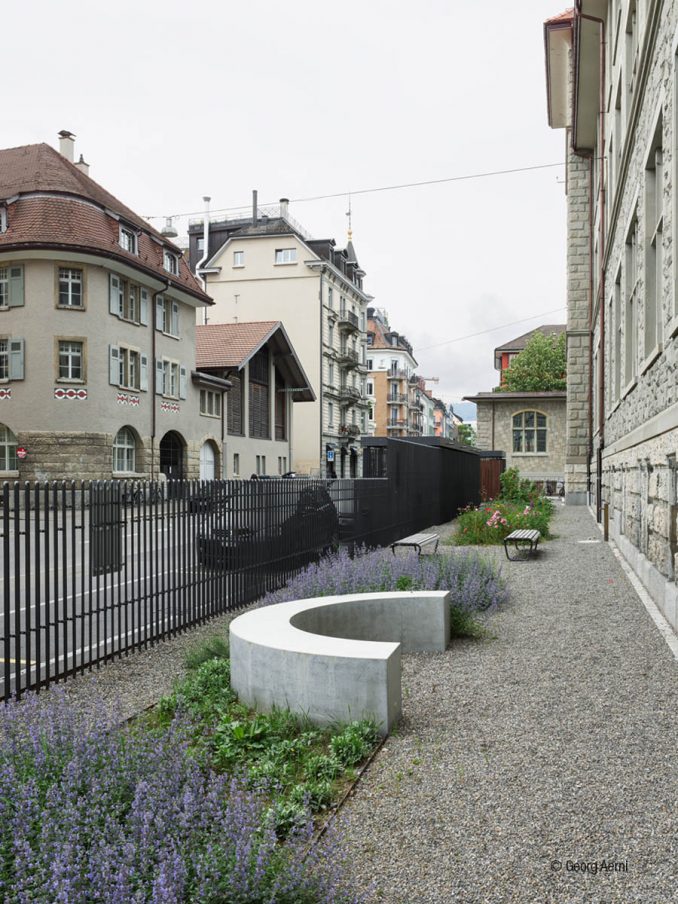
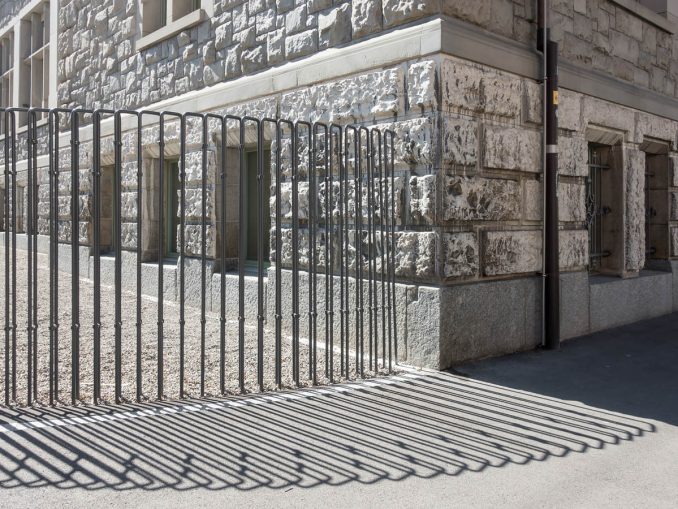
In addition, the infrastructural elements, such as longitudinal parking spaces, lockable bicycle stands and rubbish containers, act as spatial filters to the main road. This peripheral arrangement on the plot perimeter allows the entire schoolyard to be freely used for recreation and playing areas.
Drug dealing and drug taking is a huge problem in the area; for this reason, it was important to ensure a high degree of transparency between the school garden and the main road; the fencing is very permeable. It comprises round bars, each of which forms a pair of brackets. Bracing bracket elements are reminiscent of ornamental elements of classic cast-iron fences. The design of the fence is continued along the main road with all structural elements such as the rubbish container shed, bike shelters, tool shed act as a facade element, thus strengthening the unity of these elements. At the same time, these buildings appear very permeable and do not obstruct the view of the school building.
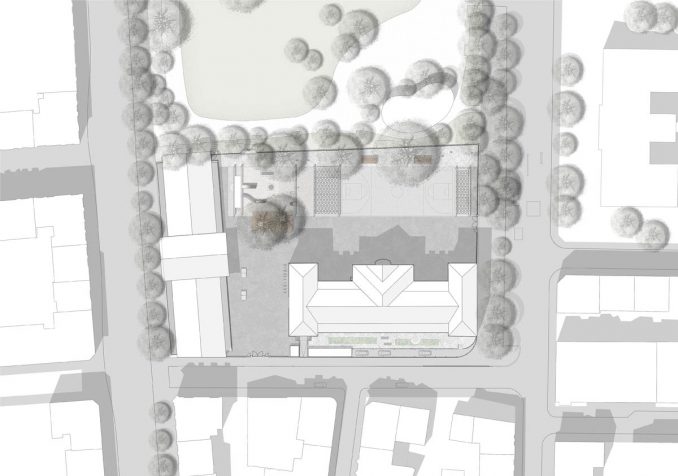
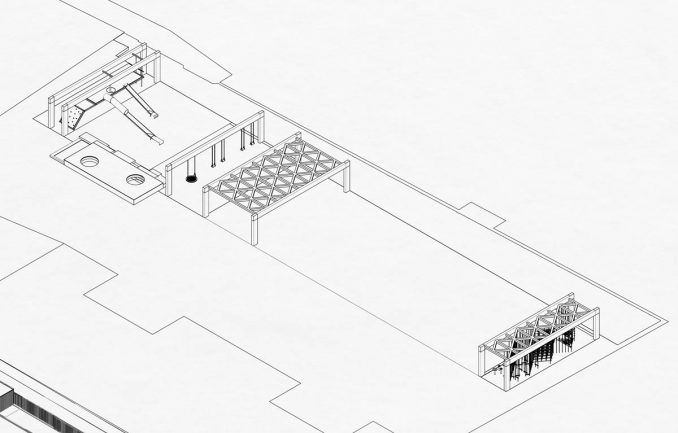
School Yard Kern
Client: City of Zurich
Landscape Architect: Neuland ArchitekturLandschaft – Ioulia Goula, Roberto Ranieli, Corinne Büchi, Stefanos Petrou, Tecla Mattioni, Leleh Bahrami, Maria Viñé;
Civil Engineer: Schnetzer Puskas Ingenieure AG
Image Credits: Neuland ArchitekturLandschaft
