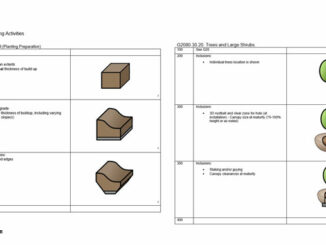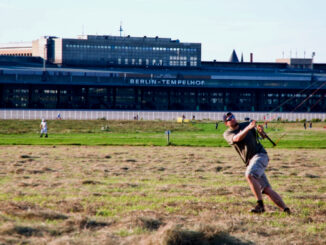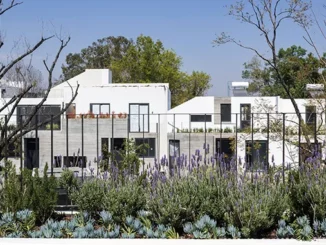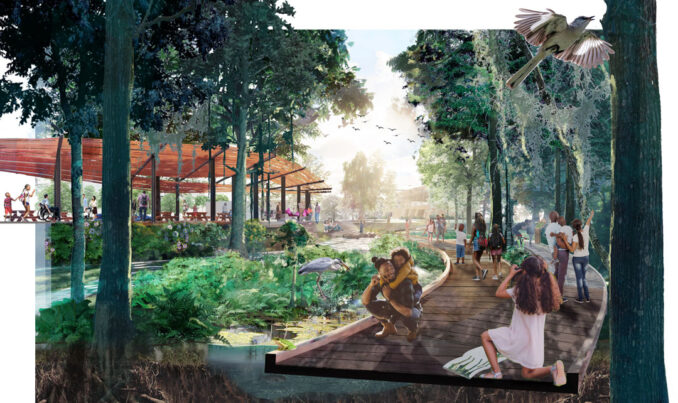
At 660 acres, Greenwood Community Park is the largest park in East Baton Rouge (EBR) Parish. Adjacent to the community of Baker and North Baton Rouge, the current park’s uses account for only 15% of the total site and are surrounded by 27 holes of golf. The Baton Rouge Zoo is located within the site but is disconnected from the park, leading visitors to believe these are two separate facilities. In 2018, Sasaki was hired to reimagine the future of Greenwood Park and lead a community process that worked in collaboration with the Baton Rouge Zoo—which underwent a simultaneous master planning process led by Torre Design Consortium, Ltd. Then, in late 2019, the Sasaki and Torre team were asked to lead Phase 1 design implementation of the plan.
Designed with the best of Louisiana’s natural and cultural environments in mind, the new park serves as a place to get away and come together. The balanced nature-based and active program elements are stitched together by a network of multi-modal trails that connect people to this place. The reimagined BR Zoo, now opening into the park, becomes part of a larger constellation of community uses that serve people from all walks of life. The new Greenwood Park will be a neighborhood park for Baker and North Baton Rouge and a regional destination for EBR and beyond.
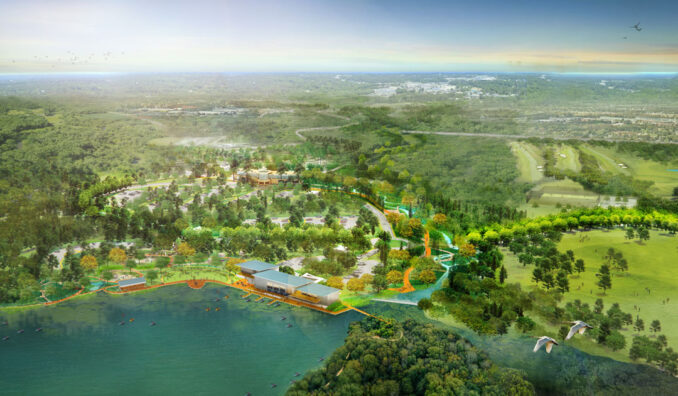
The design’s first phase, which broke ground on December 8, 2020, will include a signature adventure playground, a new entry building and sequence for the zoo relocated within Greenwood Park, AZA re-accreditation for the zoo, a giraffe feeding, a pygmy hippo exhibit, re-routing of the zoo train, an expanded and upgraded J.S. Clark Golf Course, the restoration of Cypress Bayou, and the creation of the Signature Bayou Promenade.
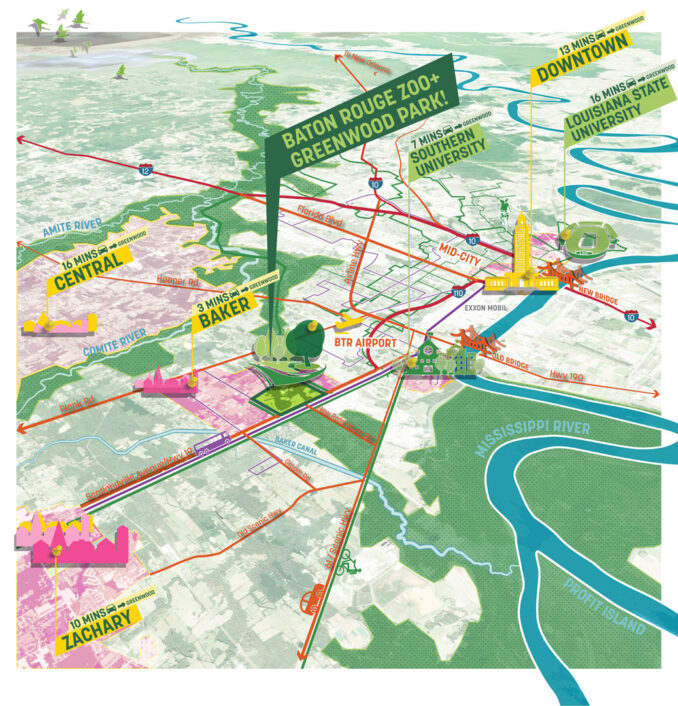
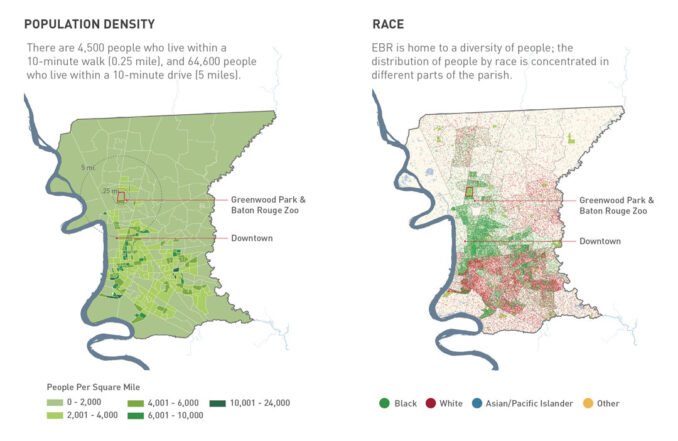
At the core of the Master Plan process was a site discovery and “uncovery” phase, which utilized detailed mapping to reveal hidden information about the site’s past and present conditions. As a result, the Master Plan is rooted in a deep understanding of Greenwood Park’s ecological, hydrological, and cultural conditions.
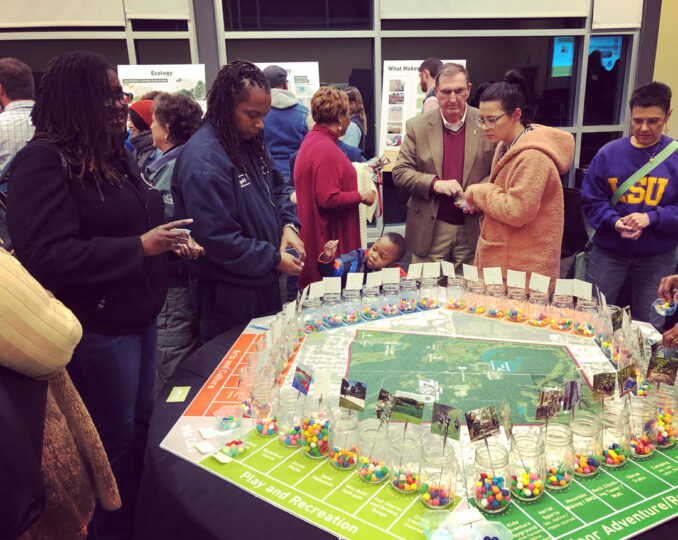
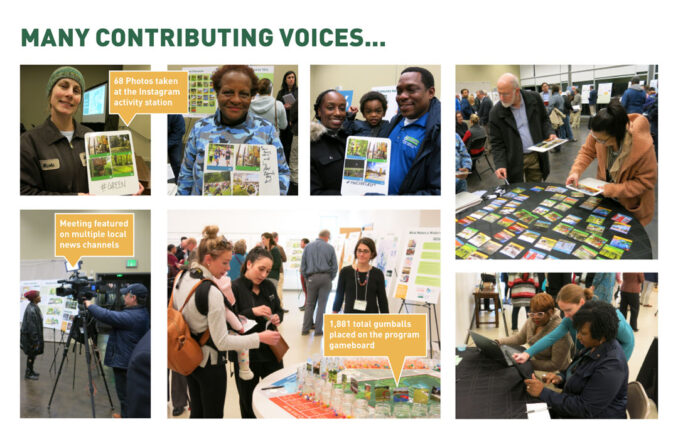
Community engagement was an integral part of defining the vision for Greenwood Park. To invite as many voices as possible into the process, engagement methods were designed to be broad-reaching in terms of age and demographics by using numerous locations and tools. Innovative strategies included analog Instagram boards, a gumball preference game, and a 24’x22’ walkable master plan. In addition to collecting feedback, the engagement was seen as a two-way street—with materials providing analysis of the physical conditions of the existing park to spark a deeper connection to the park and its future.
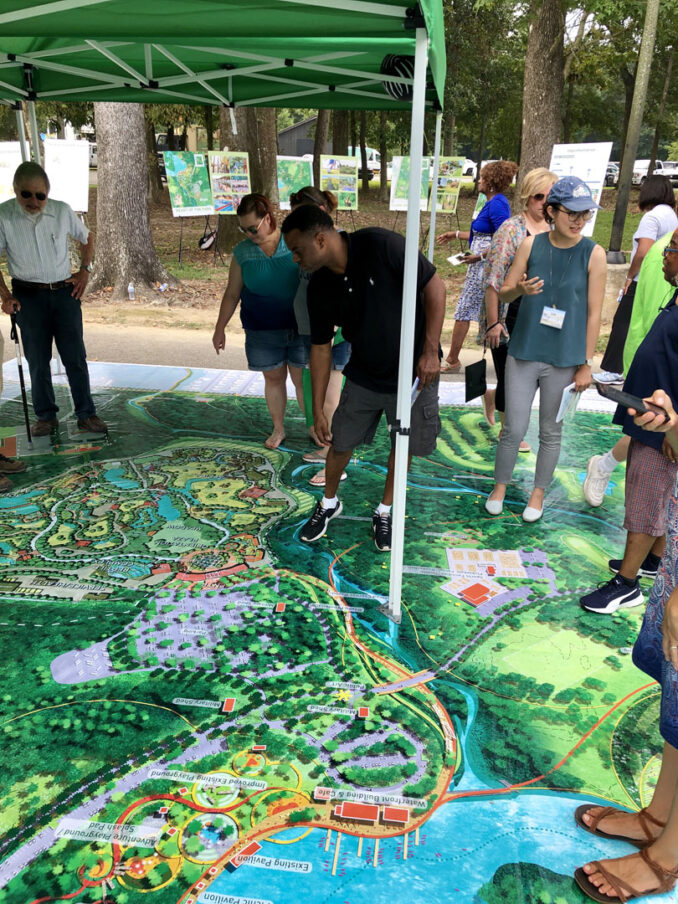
The common themes found in the results of the robust engagement formed the four guiding principles for the Master Plan: Celebrate Louisiana’s Nature, A Park for the Everyday and the Big Day, Open Up and Reach Out, and Welcome and Grow. Each of the guiding principles acted as a framework for the creative process.
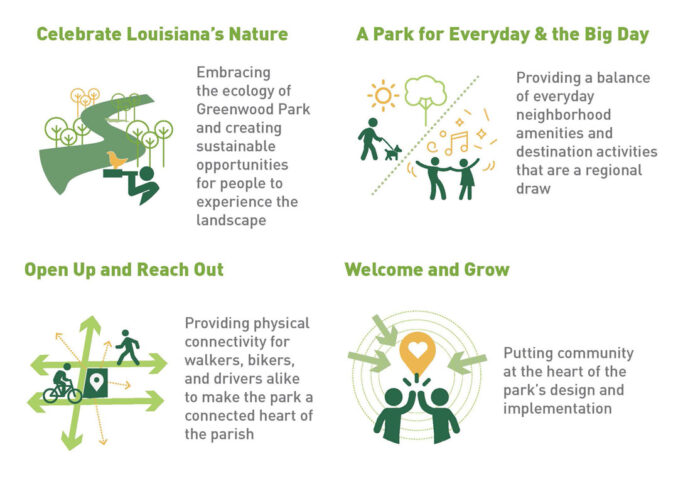
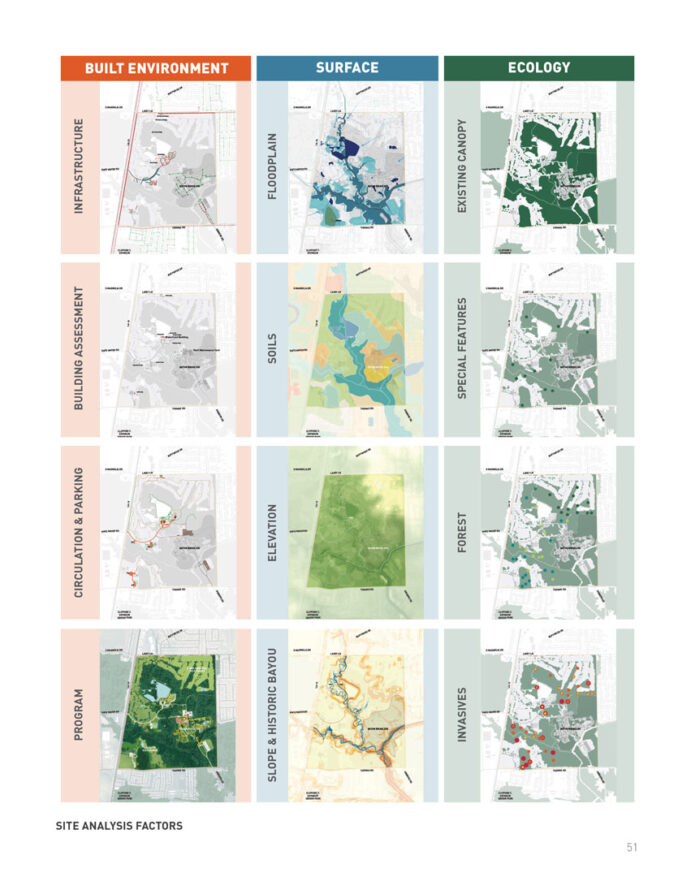
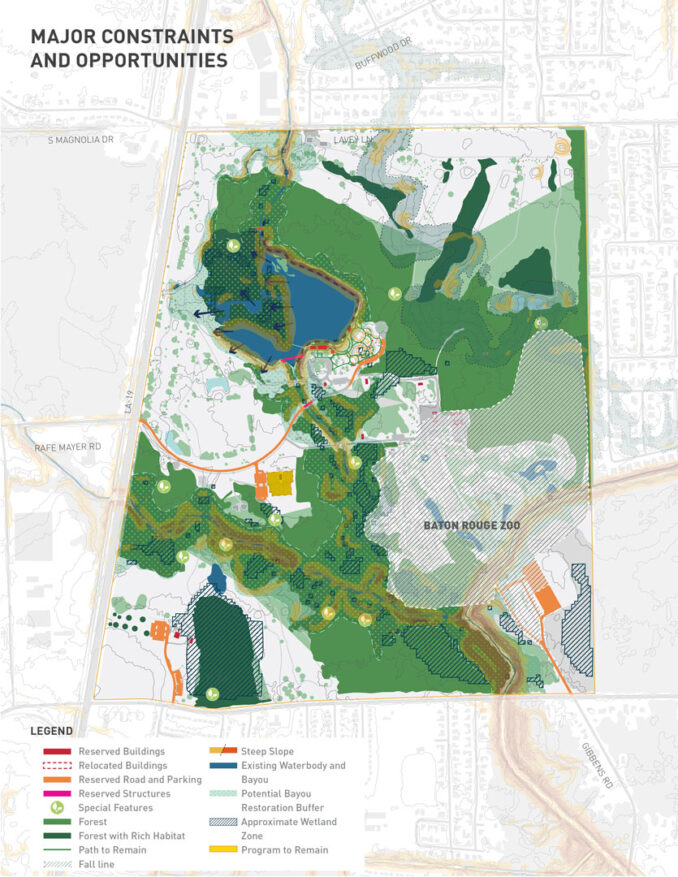
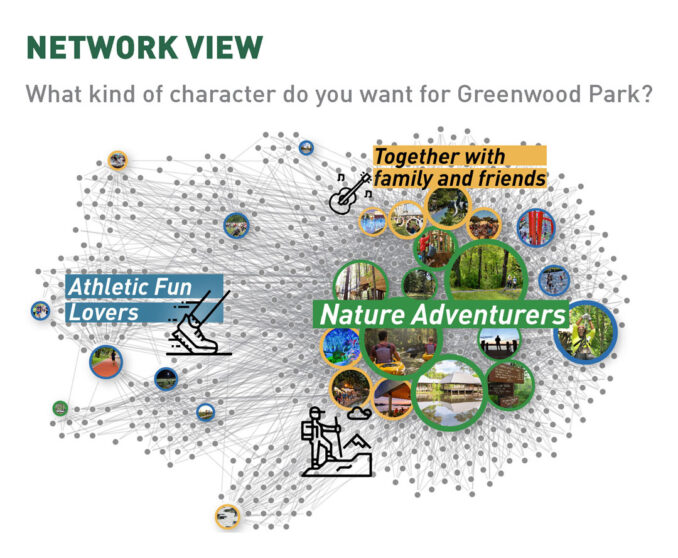
The master plan includes reorienting the Zoo entrance to the park’s interior, where it is connected to the Waterfront Building along the new Bayou Promenade, ultimately making it part of a larger constellation of community uses that serve people of all ages. A robust trail system creates new recreational opportunities for walkers, runners, bikers, and horseback riders. An expanded lake and new blue trails both create recreational opportunities while also serving a hydrological function of capturing stormwater during flooding events. An iconic adventure playscape will engage people of all ages in outdoor recreation. The park will serve both regional demand for festivals and events, as well as local needs for park access to day-to-day amenities and activities by including major anchors—such as a large concert venue as well as quality-of-life features like community gardens and walking trails.
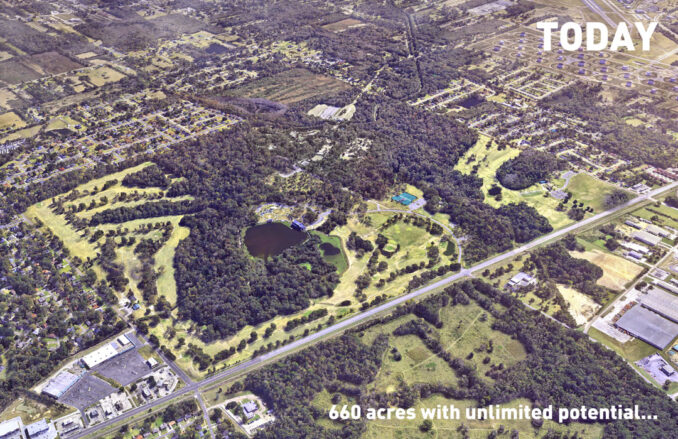
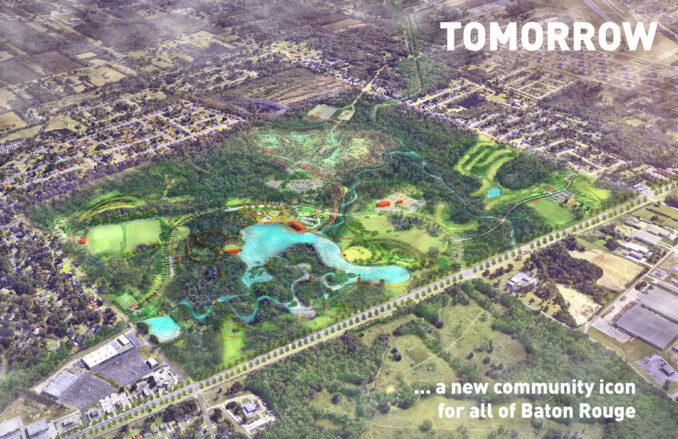
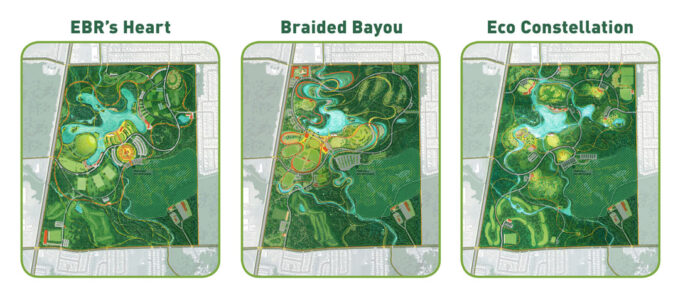
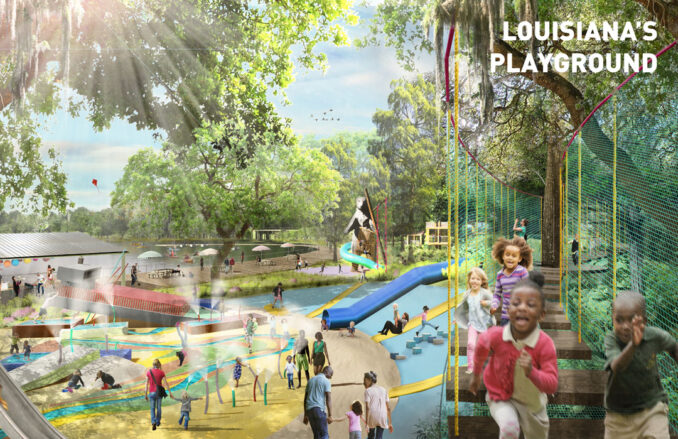
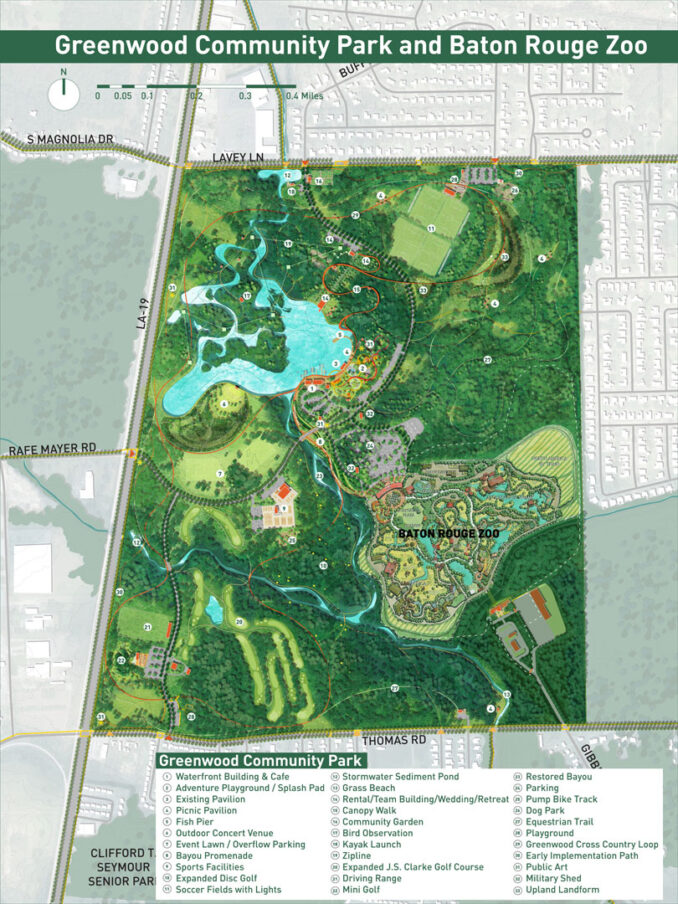
Implementation
After the master plan was approved in September 2019, the team was then selected to move into full design services for Phase 1 implementation—which includes restoring the Cypress Bayou and a new bayou promenade, an adventure playground, a zoo entry plaza, an enhanced entry road, and park architectural elements. See the team’s design vision in the images below.
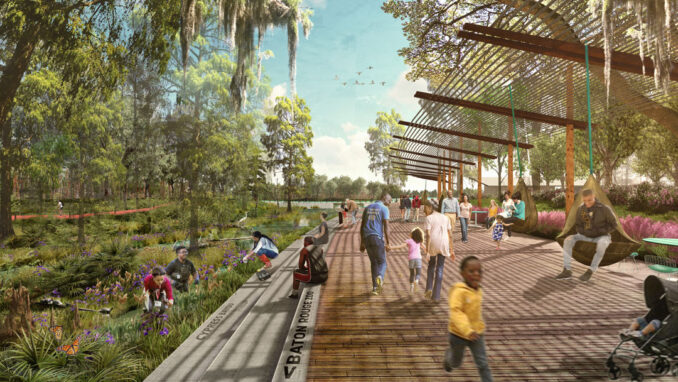
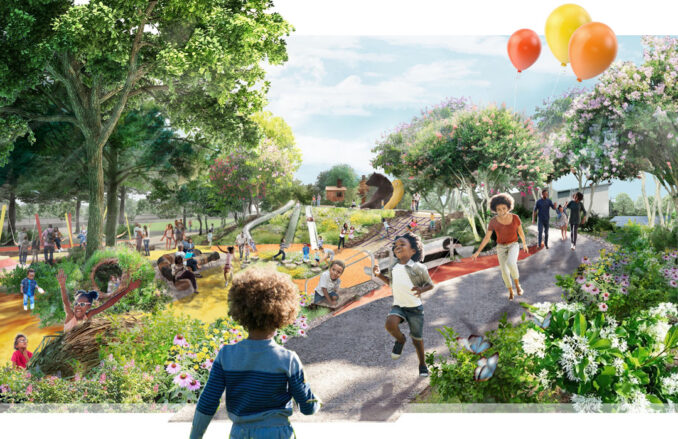
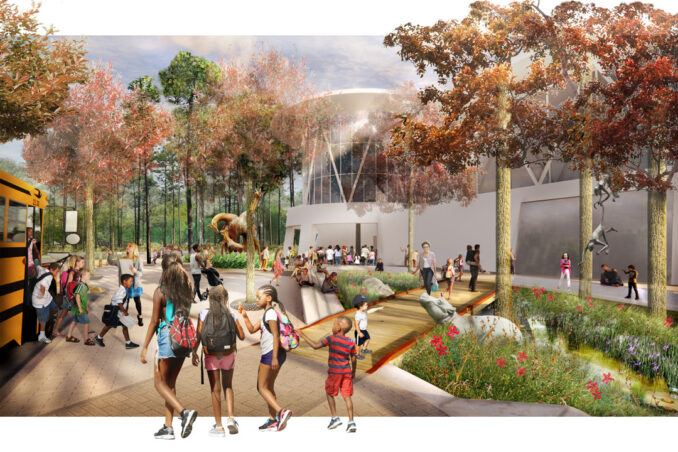
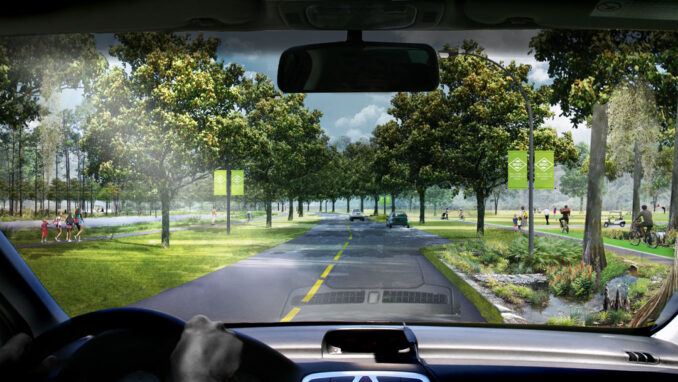
Greenwood Community Park
Location: Baton Rouge, Louisiana, USA
Landscape Architect: Sasaki
Images Credit:

