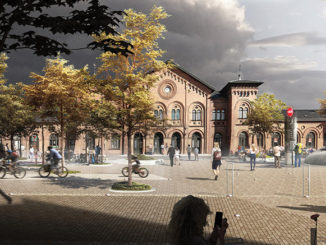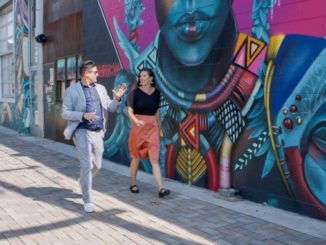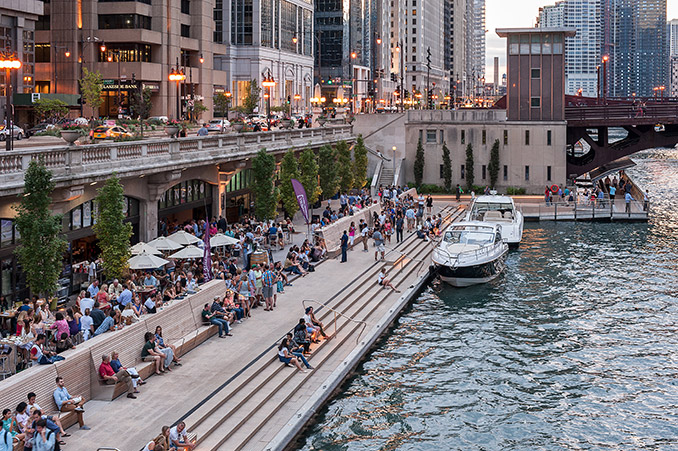
Sasaki and Ross Barney Architects have completed the final phase of the Chicago Riverwalk expansion, creating new connections that enrich urban life and diversify activities along the river through the design of six unique ‘rooms’.
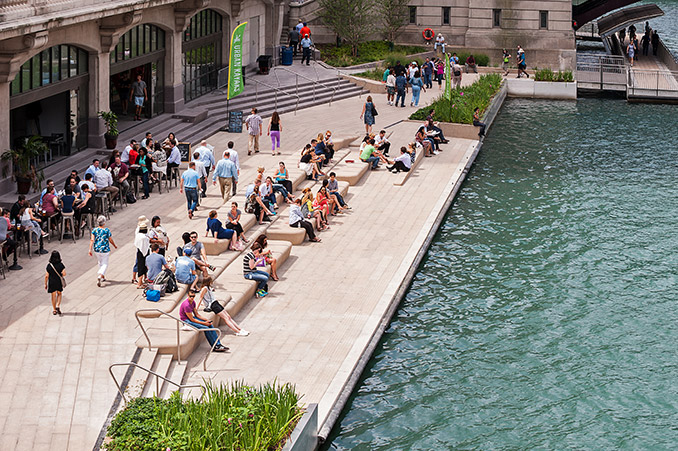
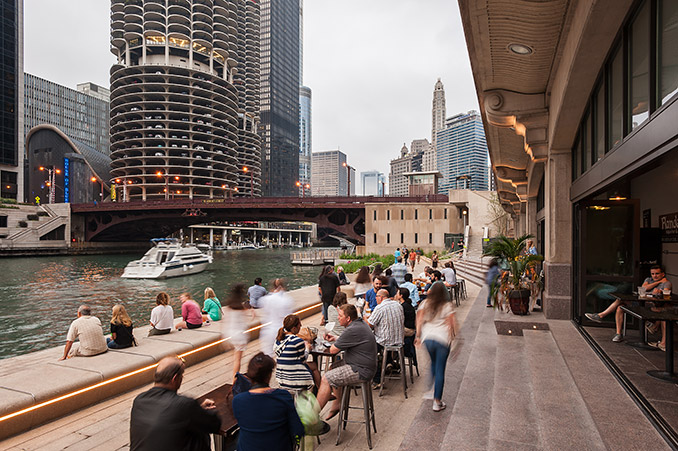
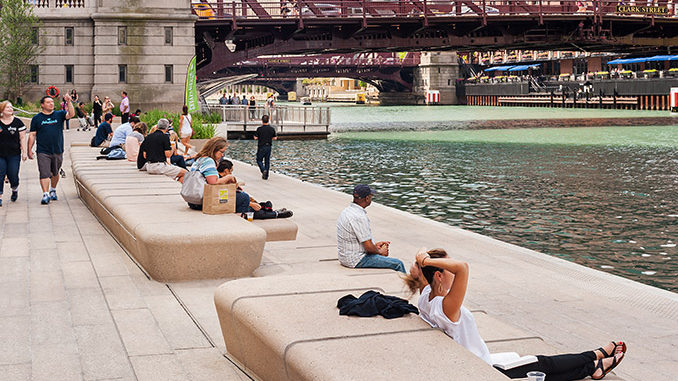
The Main Branch of the Chicago River has a long and storied history that in many ways mirrors the development of Chicago itself. Once a meandering marshy stream, the river first became an engineered channel to support the industrial transformation of the city. Following the famed reversal of the river, in which the city reversed the flow of the Main Branch and South Branch to improve sanitation, architect and urban planner Daniel Burnham introduced a new civic vision of riverside promenades with the addition of the Wacker Drive viaduct. Over the last decade, the role of the river has been evolving with the Chicago Riverwalk project—an initiative to reclaim the Chicago River for the ecological, recreational and economic benefit of the city.
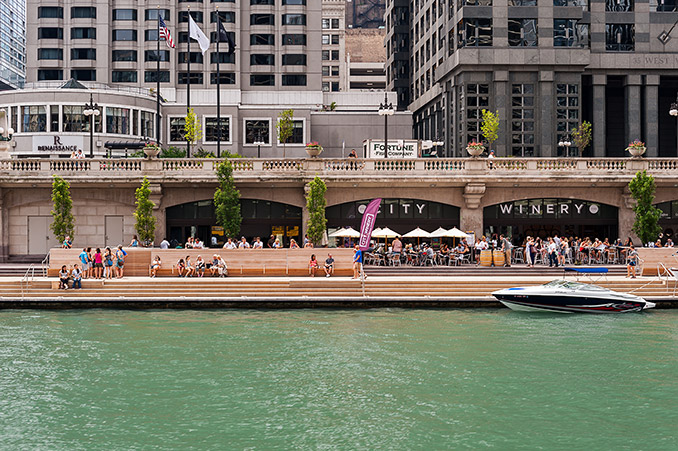
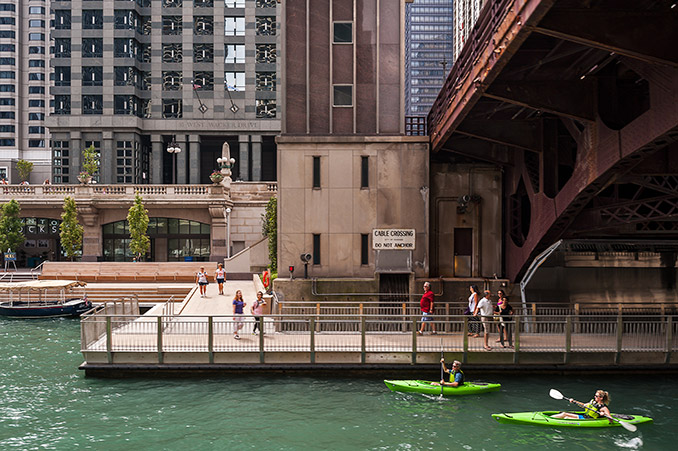
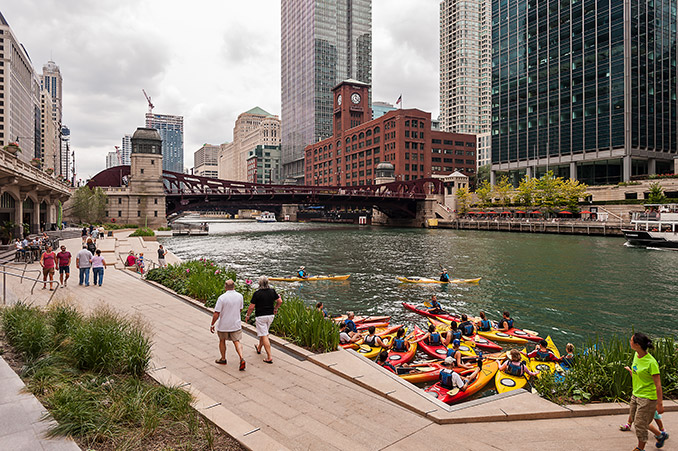
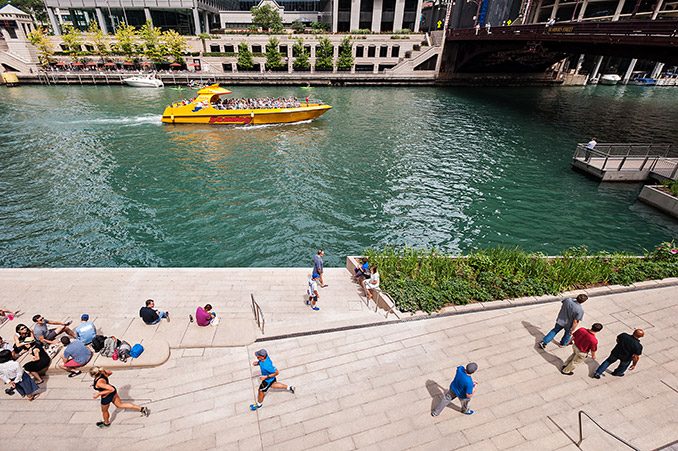
The goal of embracing the river as a recreational amenity seemed impossible years ago given the river’s high levels of pollution. But today that vision is becoming a reality. Recent improvements in river water quality and the increased intensity of public recreational use signal growing life along the river, demanding new connections to the water’s edge. Accordingly, the Chicago Department of Transportation and Ross Barney Architects led Phase One of the Riverwalk, an initial segment that includes Veteran’s Memorial Plaza and the Bridgehouse Museum Plaza.
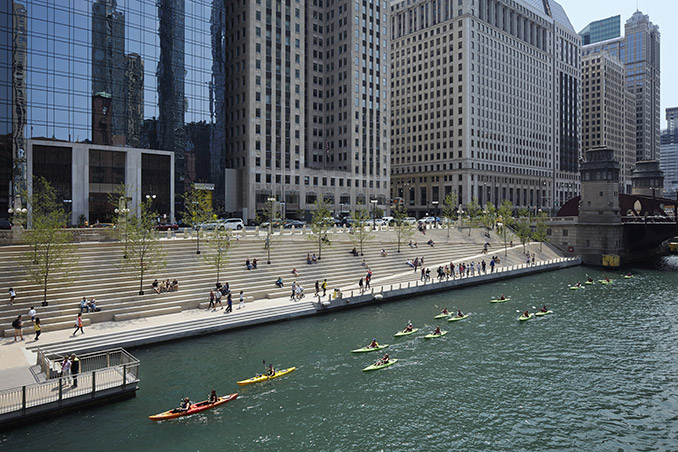
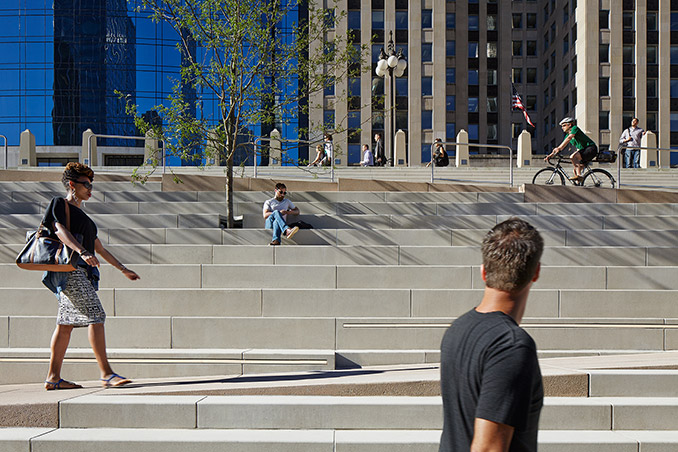
In 2012, the team of Sasaki, Ross Barney Architects, Alfred Benesch Engineers, and Jacobs/Ryan Associates, supported by technical consultants, was tasked with completing the vision for Phases Two and Three: six blocks between State Street and Lake Street. Building off the previous studies of the river, the team’s plans provide a pedestrian connection along the river between the lake and the river’s confluence.
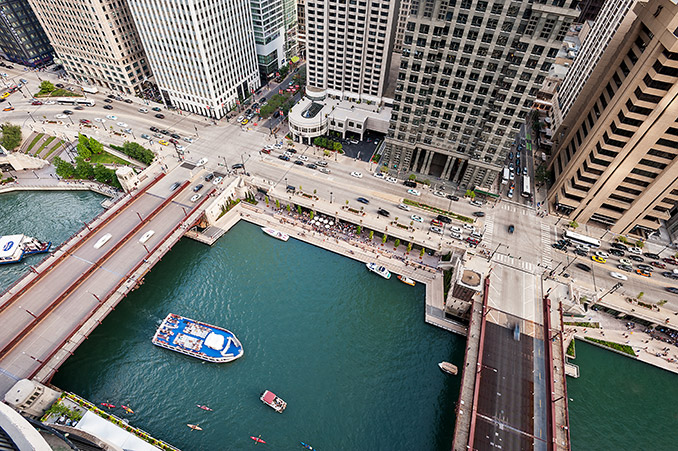
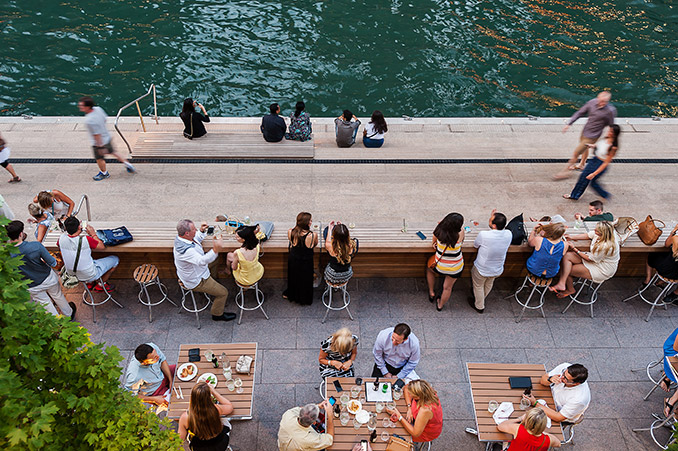
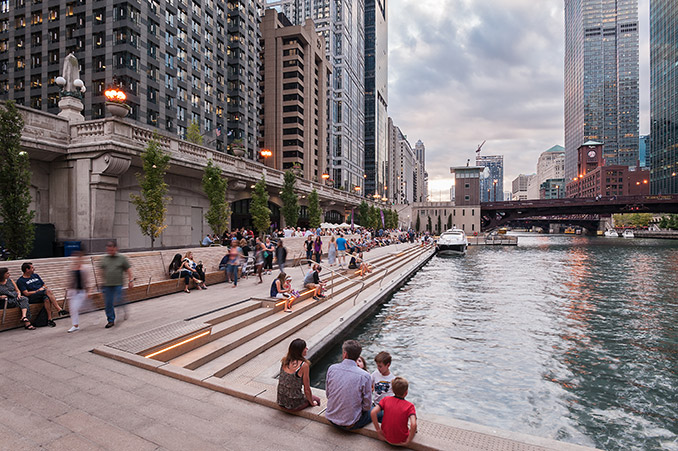
The task at hand was technically challenging. The design team, for instance, needed to work within a tight permit-mandated 25-foot-wide build-out area to expand the pedestrian program spaces and negotiate a series of under-bridge connections between blocks. Further, the design had to account for the river’s annual flood dynamics of nearly seven vertical feet.
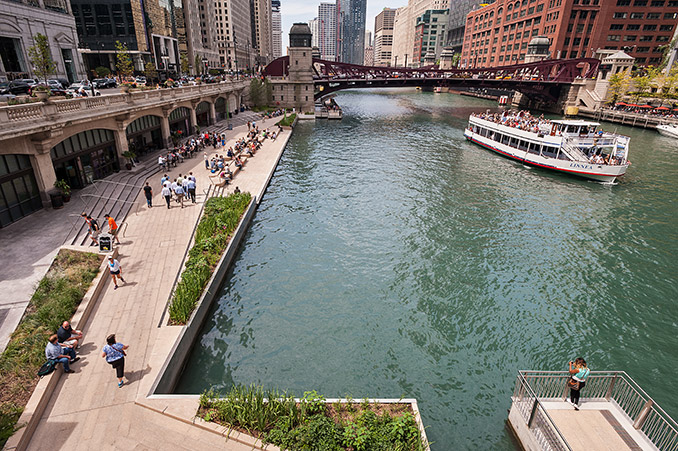
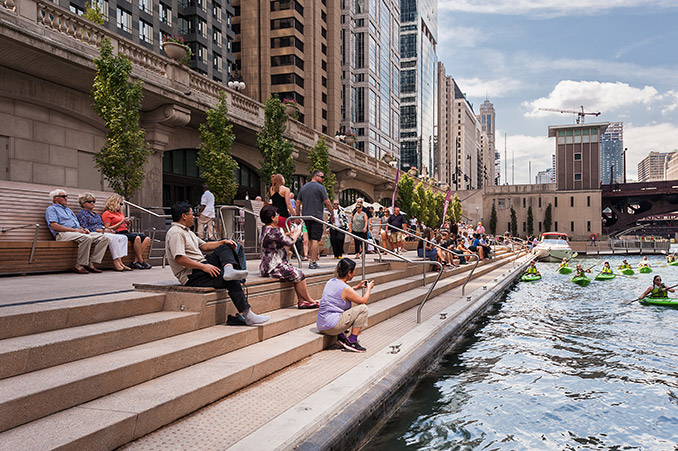
Turning these challenges into opportunities, the team imagined new ways of thinking about this linear park. Rather than a path composed of 90-degree turns, the team reconceived of the path as a more independent system—one that, through changes in its shape and form, would drive a series of new programmatic connections to the river.
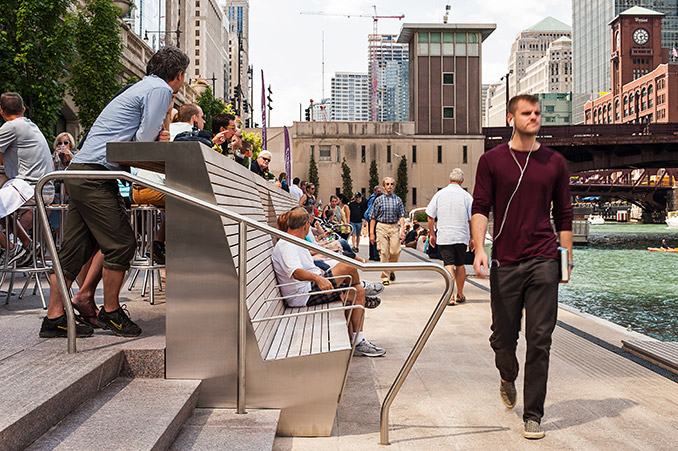
With new connections that enrich and diversify life along the river, each block takes on the form and program of a different river-based typology. These spaces include:
- The Marina Plaza: Restaurants and outdoor seating provide views of vibrant life on the water, including passing barges, patrols, water taxis, and sightseeing boats.
- The Cove: Kayak rentals and docking for human-powered crafts provide physical connections to the water through recreation.
- The River Theater: A sculptural staircase linking Upper Wacker and the Riverwalk offers pedestrian connectivity to the water’s edge and seating, while trees provide greenery and shade.
- The Water Plaza: A water feature offers an opportunity for children and families to engage with water at the river’s edge.
- The Jetty: A series of piers and floating wetland gardens offers an interactive learning environment about the ecology of the river, including opportunities for fishing and identifying native plants.
- The Riverbank: An accessible walkway and new marine edge creates continuous access to Lake Street and sets the scene for future development in this critical space at the confluence. It provides an accessible route from lower to upper Wacker and Lake Street. It features a public lawn and the city is continuing to explore possibilities for how the room can be developed.
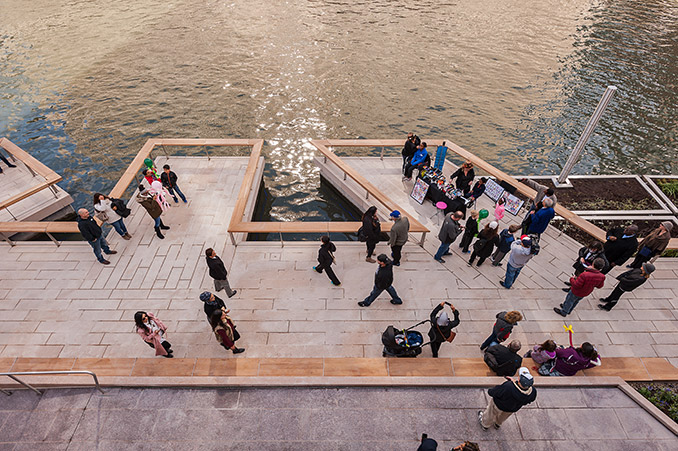
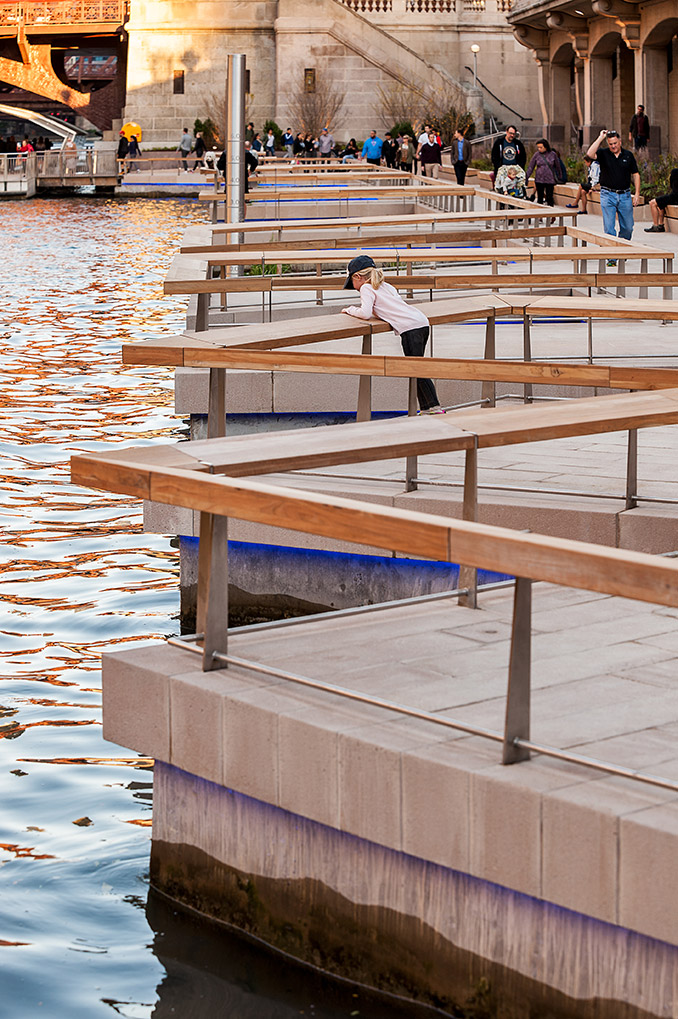
As a new connected path system, the Chicago Riverwalk design provides both continuity and variety for a park visitor. The distinct programs and forms of each typological space allow for diverse experiences on the river ranging from dining opportunities to expansive public event programming to new amenities for human-powered craft. At the same time, design materials, details, and repeated forms provide visual cohesion along the entire length of the project. Paving, for instance, mirrors the contrasts of the existing context: A refined cut stone follows the elegant Beaux-Arts Wacker viaduct and bridgehouse architecture, while a more rugged precast plank flanks the lower elevations and underside of the exposed steel bridges. New integrated lighting provides safety and visual stimulation to attract visitors during the nighttime hours.
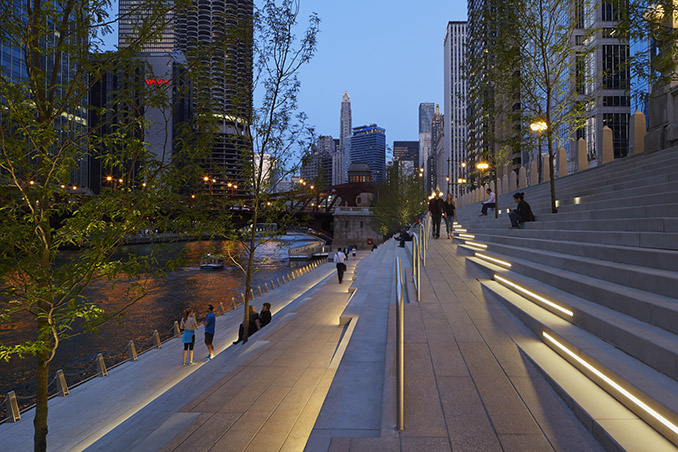
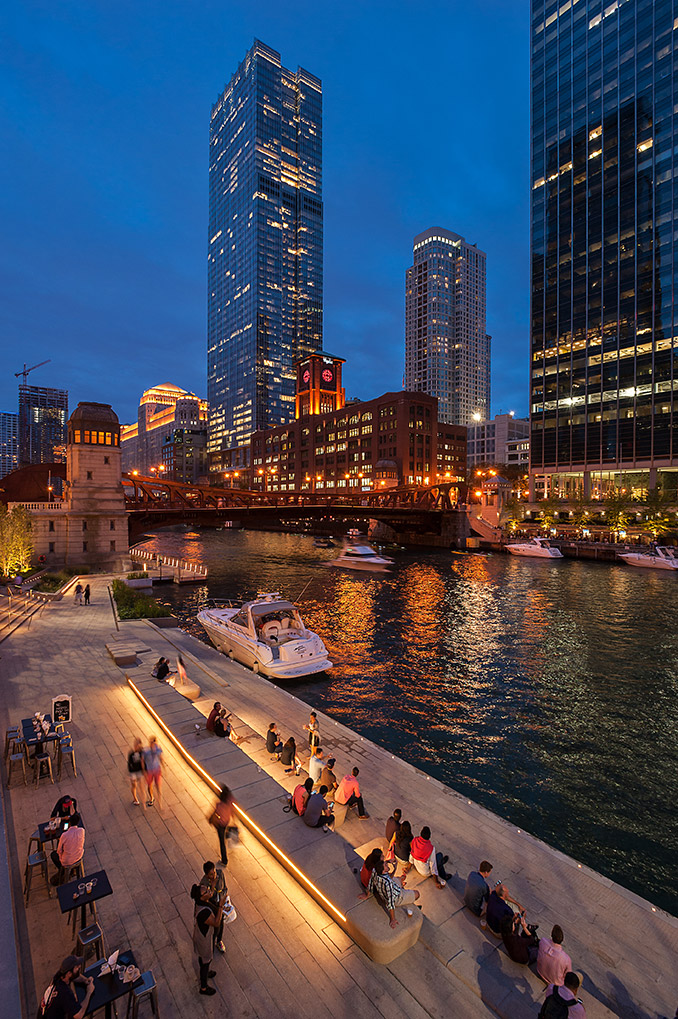
The first three blocks, from State Street to LaSalle Street, were completed and opened to the public in May, 2015. The construction of the next three blocks began in summer 2015 and was completed in October 2016.
“This project capitalizes on existing infrastructure, bringing people to the water’s edge and enabling them to walk along the river continuously without needing to move up to the street level to cross to the next block,” said Gina Ford, design principal for Sasaki, the project’s prime consultant. “The end result is an ecologically sensitive design that improves water quality, enhances visitor experiences and serves as a revenue generator for the city.”
While the project is complete, CDOT, which oversaw design and construction of the project, and the Department of Fleet and Facility Management, which oversees programming, maintenance, operations and vendor agreements, are considering next steps for further development of the last room, The Riverbank.
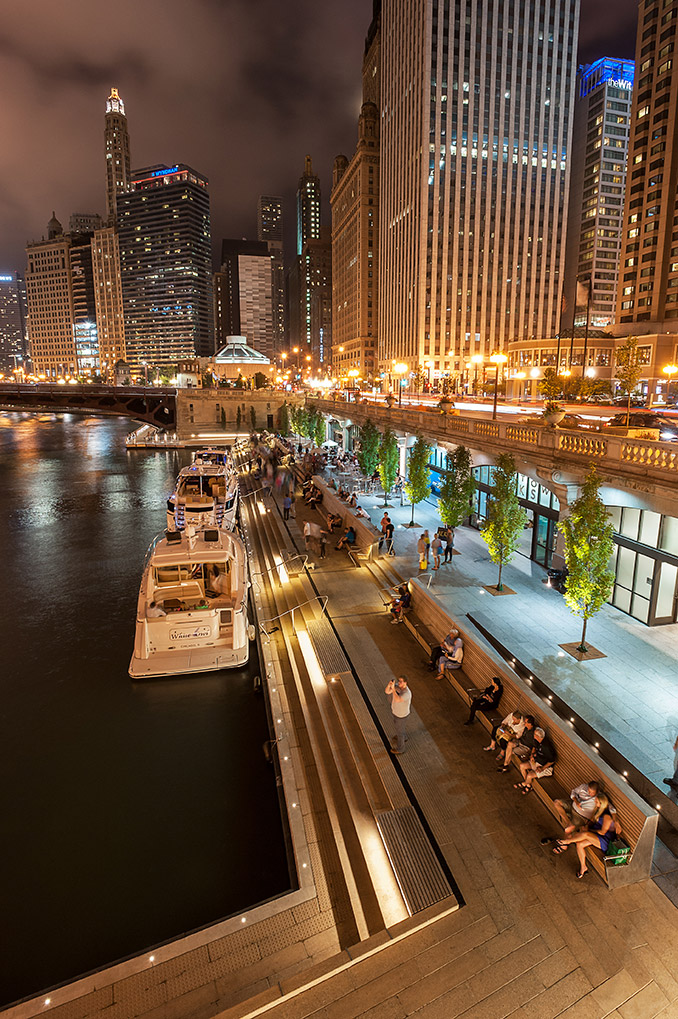
TEAM CREDIT
City of Chicago Leadership
Mayor Rahm Emanuel
Rebekah Scheinfeld, Chicago Department of Transportation (CDOT) Commissioner
David Reynolds, Chicago Department of Fleet and Facility Management (2FM) Commissioner
Design Leadership
Gina Ford, ASLA, Design Principal, Sasaki
Carol Ross Barney, FAIA, Lead Design Architect, Ross Barney Architects
Project Team Leadership
Dan Burke, Deputy Commissioner / Chief Engineer, CDOT
Oswaldo Chaves, Project Manager, CDOT
Michelle Woods, Project Manager, 2FM
Steve Hamwey, Principal-in-Charge, Sasaki
Zach Chrisco, Project Manager, Sasaki
Eric Martin, Architectural Project Manager, Ross Barney Architects
Ryan T. Giblin, Architect, Ross Barney Architects
Mordecai Scheckter, Architect, Ross Barney Architects
Kurt Naus, Project Manager, Alfred Benesch & Company
Matthew F. Hellenthal, PE, SE Lead Structural Engineer, Alfred Benesch & Company
Jim Nutter, Project Manager, Alfred Benesch & Company
Dan Gross, Construction Manager, Alfred Benesch & Company
Terry Warriner Ryan, Landscape Architect, Jacobs/Ryan
Project Team Experts
Harish Goyal, Civil Engineer, Infrastructure Engineering, Inc. (IEI)
Mohsen Farahany, Structural Engineer, Rubinos & Mesia Engineers, Inc. (RME-I)
Harjit Singh, Electrical Engineer, Delta Engineering Group (DEG)
Mourad Djendi, Mechanical Engineer, Delta Engineering Group (DEG)
Giulio Pedota, Lighting Designer, Schuler Shook
Jim Garland, Water Feature Consultant, Fluidity Design Consultants
Renee Doktorczyk, Specifications, ArchiTech Consulting, Inc.


