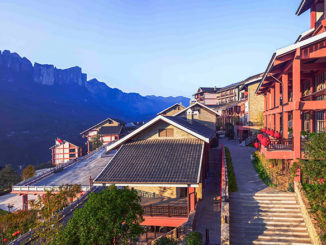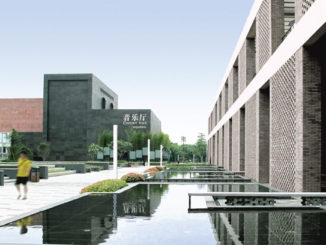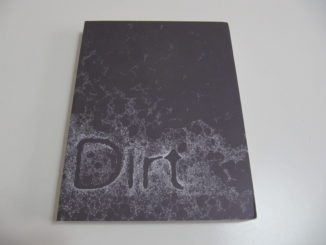Shortlisted Project in 2020 WLA Awards – Built Large category
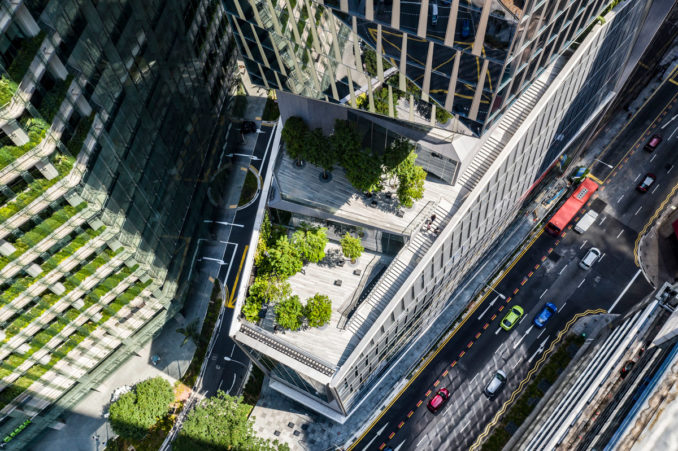
The new Robinson Tower occupies a tight triangular site in Singapore’s Central Business District. The building consists of a slender 19 floors office tower hovering above a 7 storey high retail podium, separated by a wondrous Sky Garden. The tower’s vertical landscape rises from the elevated ground plane to the Sky Gardens wrapping around the central core, like wild spontaneous vegetation colonising crevices in mountain cliffs. As time passes by, the vegetation will mature and fill out the voids created by the architectural volumes.
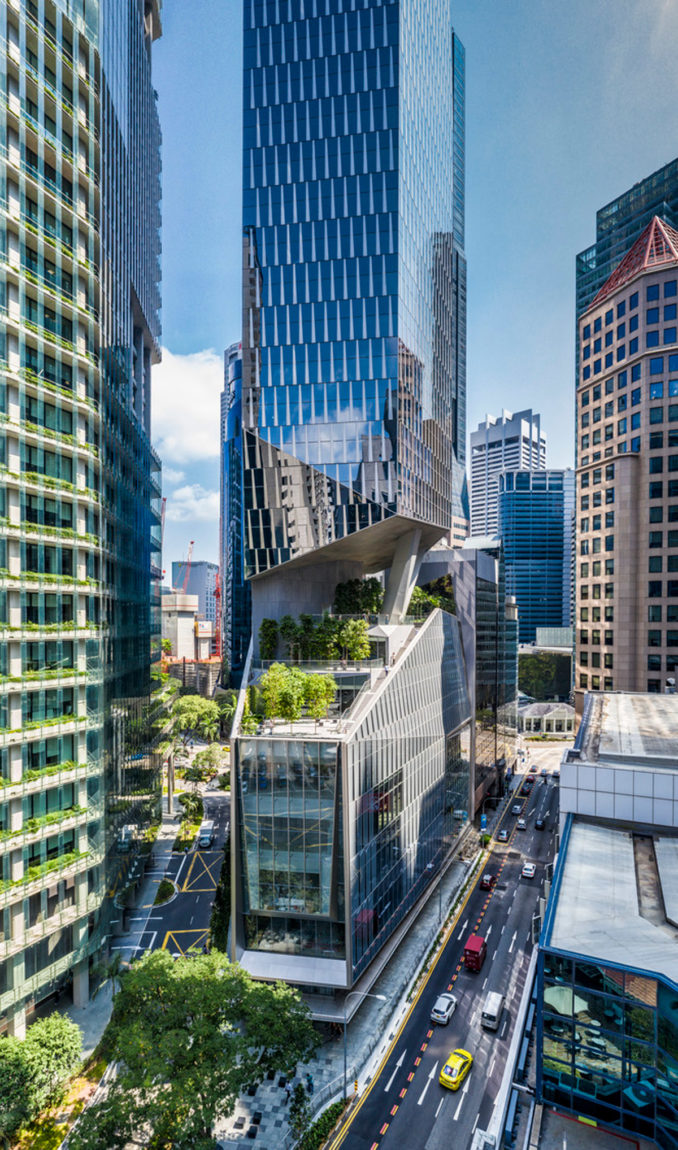
Due to flooding regulations, the building’s immediate surroundings had to be raised. The new paving gently slopes down from the raised ground plane around the building to the pedestrian crossing of Cross St and Robinson Road. A concealed bridge structure around the existing Yellow Flame tree enables the seamless pedestrian connection while protecting the previously exposed shallow roots of the mature Yellow Flame. Small drainage gratings ensure that rainwater and air still find their way to the rootzone. This noble tree will remain the central focus at the junction, providing a pleasant arrival experience and shaded comfort for years to come. To the side, smaller trees buffer the central pedestrian approach from the busy adjacent roads.
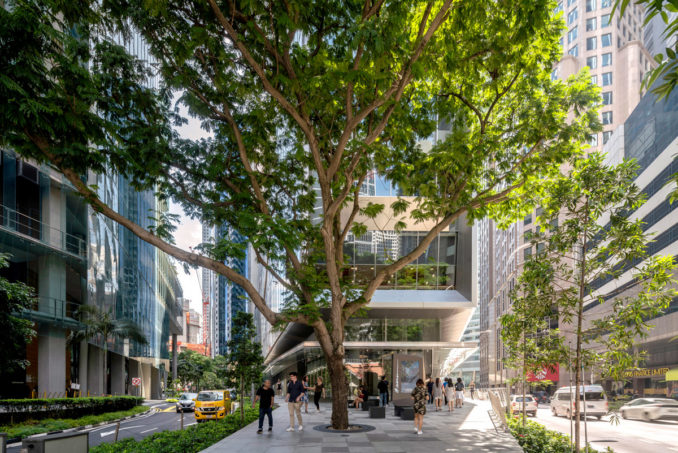
Robinson Tower has a wide variety of Sky Terraces, from big to small, from intimate to more exposed and from covered to open to the sky. Level 6 is an elegant and well-proportioned flexible space, flanked by a small water feature and a green wall. Level 7 is a quieter transitional terrace that offers great views out. Level 8 is the bigger terrace for events with a dramatic cantilever and slanted columns. Levels 10 and 12 contain smaller intimate terraces for office workers seeking a quiet moment in a lushly planted setting. The expansive views out from the rooftop are the main draw at level 28. The densely planted trees at the top level evoke a sense of urban woodland, while screening the louvres of the higher technical floors.
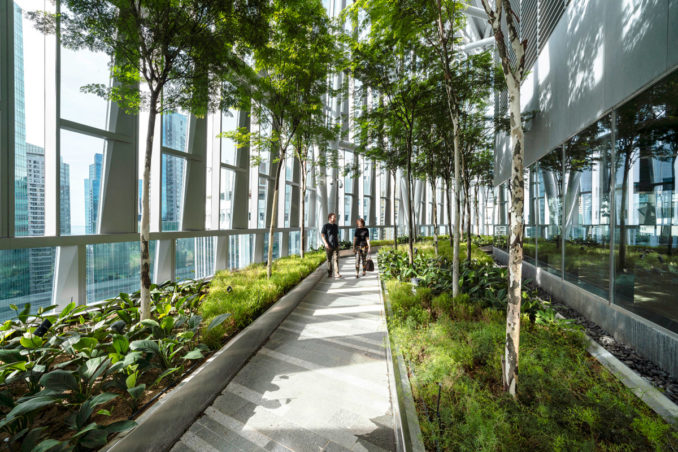
The Sky Terraces have been designed from both a public realm perspective and a tower dwellers perspective. Views out were maximised where there are long distance views, but views in where minimised where adjacent buildings look onto the Sky Gardens. Shade and wind analysis further helped refine the Sky Terraces lay-out and planting palette.
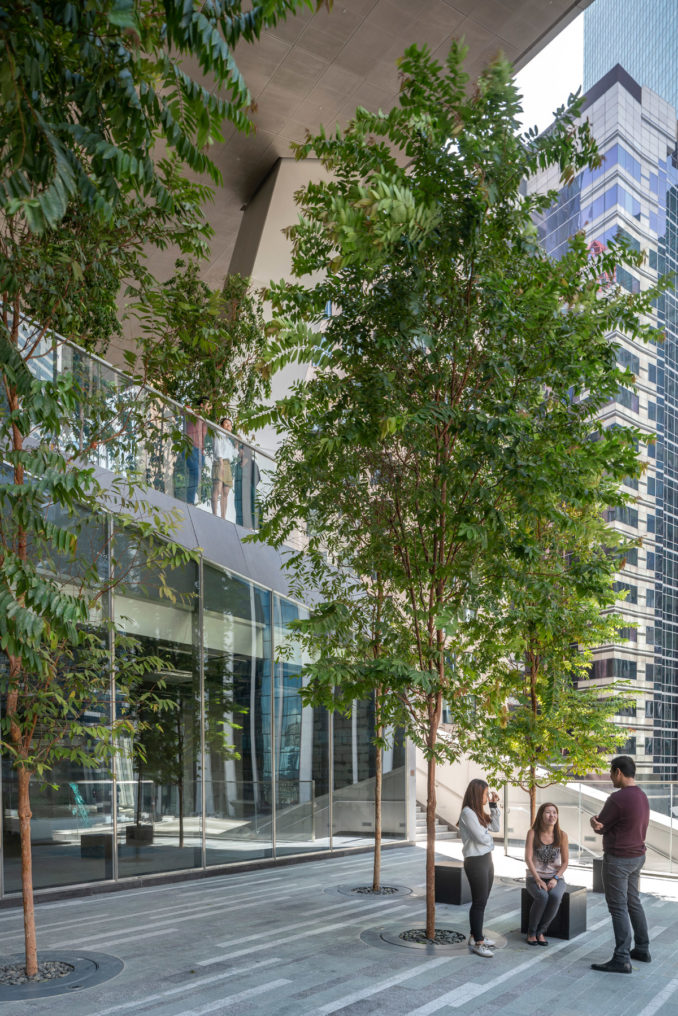
The interconnected lower Sky Terraces create a cascading landscape, with the tree crowns growing into a continuous green airy volume, well visible from the busy Robinson Road. Butterflies already found their way up the tower using the Yellow Flame and the Sky Gardens as ecological stepping stones. The attractive, but not overly ornamental Cratoxylum cochinchinense was selected as the consistent tree within the hardscape for its dappled shade, lightness of crown, fresh green leaves and striking flaking bark.

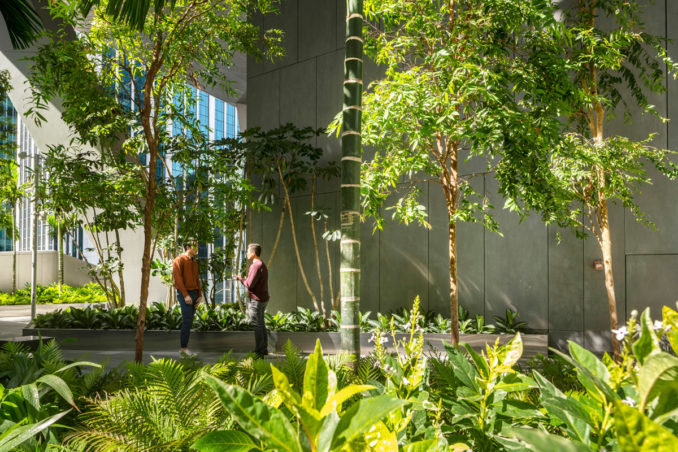
A seemingly random granite paving pattern was applied to all Sky Terraces. Together, green-grey, silver-grey and dark-grey monotonous stones create a lively pattern, hinting at a geological stratification and the mountain cliff concept. The result is a warm paving palette and pattern, but still very contemporary and in harmony with the overall architectural colours and materials.
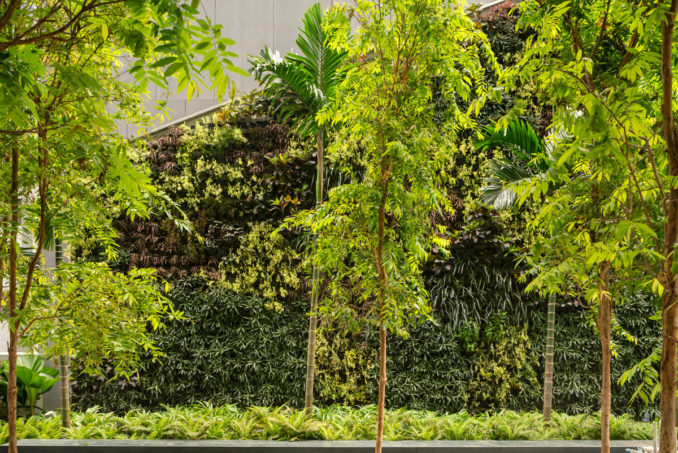
The Robinson Tower landscape offers dramatic experiences of nature on a tight plot within the heart of the CBD. The architecture is enriched by the visual greening and its new urban ecology. The Sky Terraces are for the enjoyment of tower dwellers while its carefully crafted lower terraces give maximal greenery back to the city for all to appreciate. As a result, the landscape has a symbiotic relationship with its architecture and its occupants, but it transcends the constraints imposed by engineering and regulation.
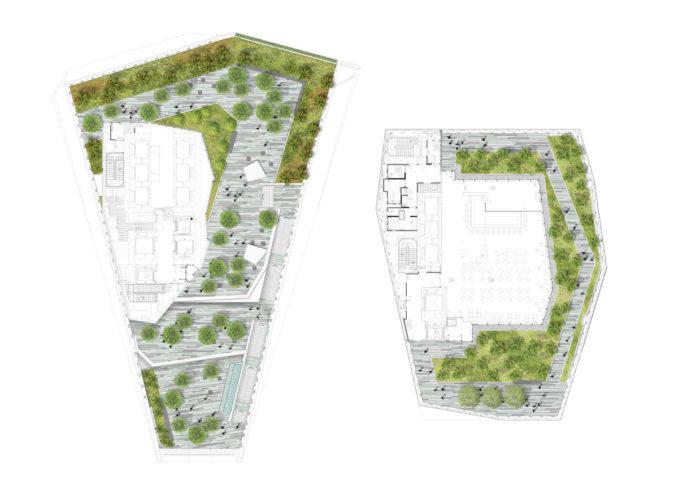
Robinson Tower
Location: Singapore
Project Credits:
Client: Superluck Properties Pte Ltd
Landscape Architect: Grant Associates
Design Architect: Kohn Pedersen Fox Associates, A+I Asia Pte Ltd
Project Architect: Architects 61 Pte Ltd
Structural Engineer: KTP Consultants Ptd Ltd
General Contractor: Woh Hup Pte Ltd
Softscape Contractor: Plantwerkz Pte Ltd
Green Wall: Consis Engineering Pte Ltd
Mechanical & Electrical: TY Lin International Pte Ltd
Lighting Consultant: Lighting Planners Associates Pte Ltd
Irrigation Design: Water Equipment Technology Pte Ltd
Quantity Surveyor: Arcadis Singapore Pte Ltd
Engineering Systems & Design: Building System & Diagnostics Pte Ltd
Curtainwall/Façade: Meinhardt Façade Technology Pte Ltd
Photographers: Darren Soh, Tim Griffith

