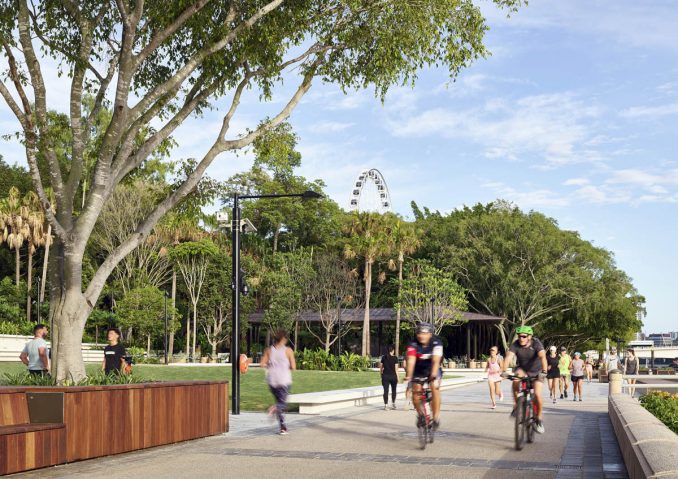
This new ‘green heart’ of South Bank Parklands supports Brisbane’s leisure and recreation needs at a time when inner-city population growth is putting pressure on the city’s existing parks and public spaces.
Visitors can relax and gather on the riverfront’s expansive events lawn, rainforest and subtropical pavilion, which replaces restaurants damaged in the 2011 floods.
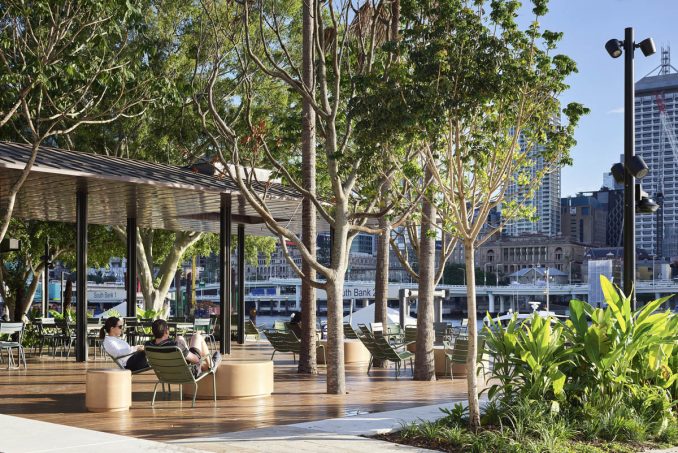
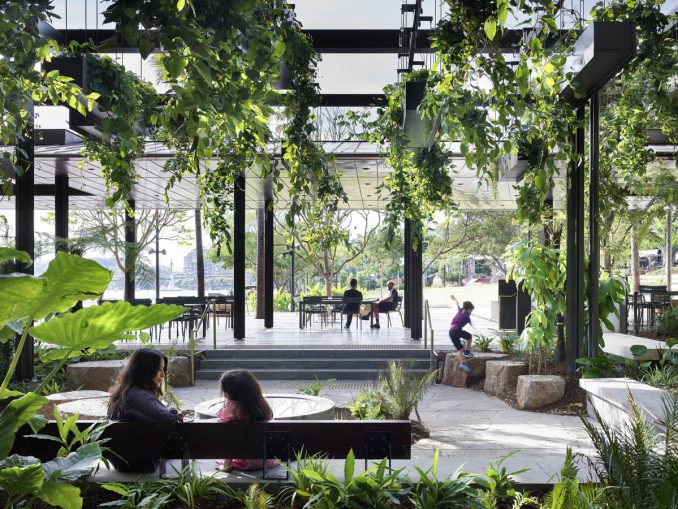
The lush and shaded rainforest deck and pavilion is an inviting, free public space designed for Brisbane’s subtropical climate. Stocked with movable furniture, it’s a unique and adaptable place for events and everyday life that leverages a prime riverfront position.
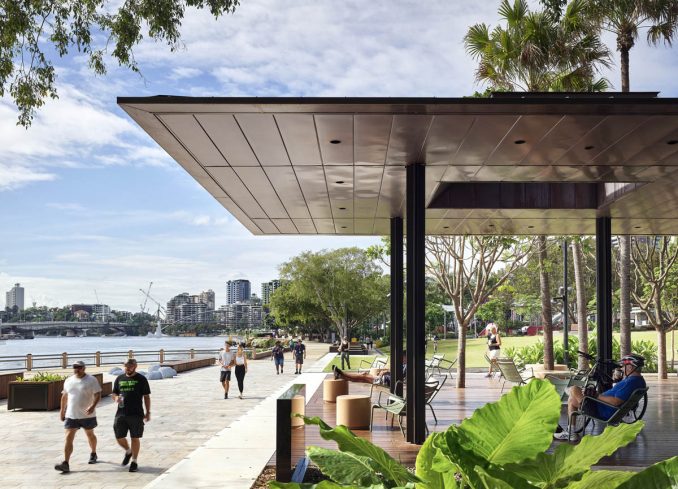

The rejuvenated promenade includes rest and lookout areas with ample seating beside the river. A direct movement route where the riverside restaurants stood, combined with new connections between the major pedestrian spines of Arbour and Clem Jones Promenade, boosts access for pedestrians and cyclists in the precinct.
A new public artwork and water feature recalls the site’s history, marking a former creek that ran to the Brisbane River and inviting reflection, interaction and play. ‘Water is Life’ by contemporary artist Elisa Jane Carmichael, a Ngugi woman from Quandamooka Country, honours the significance of water to First Nations people.
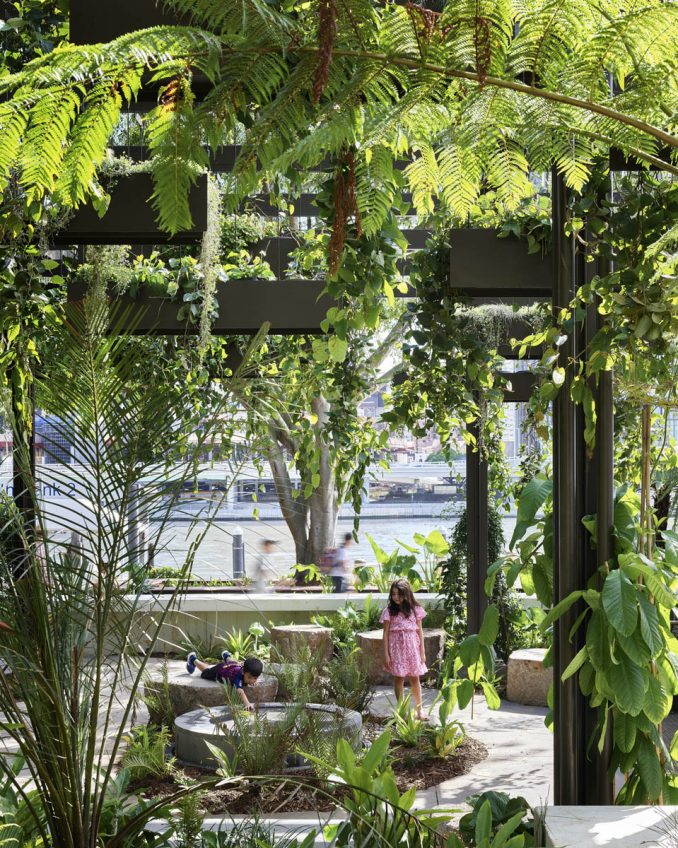
Riverside green continues South Bank’s legacy as the people place, offering a unique new destination for the precinct’s approximately 14 million annual visitors.
Riverside Green’s outdoor spaces include:
- The river lawn – a significant new green waterfront space next to Brisbane’s central heart. With views of the river and the Parklands, it’s an everyday space to relax, picnic and play, or to host special events.
- The rainforest deck and pavilion – a sheltered and welcoming place designed for Brisbane’s climate, where the community can enjoy the river view while nestled in a shaded rainforest setting. The pavilion’s elegant copper skin complements the rainforest setting, and brings durability and timeless appeal to highlight the civic function of the space. With moveable furniture and communal barbeques, these democratic spaces adapt from everyday use to events mode, transformed into a dining room or stage.
- Rainforest – we extended the existing parkland rainforest by 650spqm, creating a lush backdrop for Riverside Green. Together with more than fifty new trees, the rainforest extension boosts the urban tree canopy of the Parklands – and all planting is irrigated from a non-potable water source.
- The grotto, a sunken retreat immersed in nature. The vine covered pergola shades the space with 80 hanging plants, which change with the seasons and showcase Brisbane’s endemic species.
Riverside Green
Location: Brisbane, Australia
Client: South Bank Corporation
Landscape Architect: HASSELL
Design Team: Daniel Kallis, Kevin Lloyd, Chantel Antony, Matthew Moore, Kevin Hu, David Gowty, Clayton Bray, Zoe Kudeborg
Image Credits: Scott Burrows
