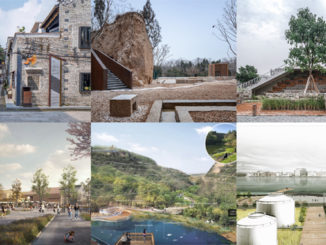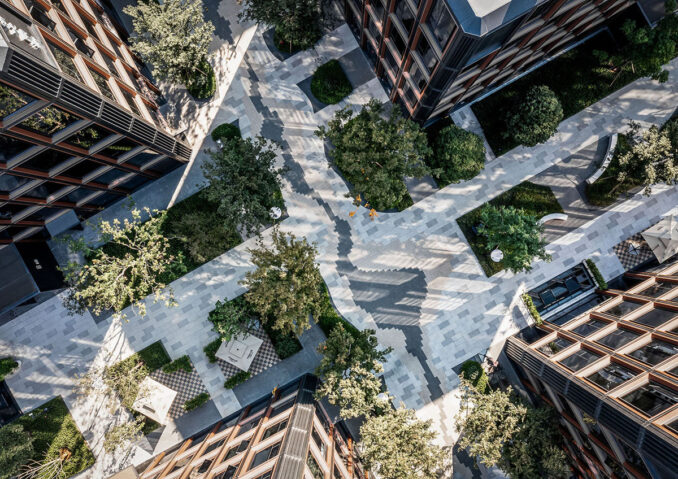
As a business and commercial complex situated adjacent to the Xixi Wetland National Park, the RISING Center adopts “urban memory” as the theme, breaks away from the original rigid form, and integrates the environmental texture of the wetland into the site layout.
Modular design methods have been used throughout the project to create a comprehensive modern business park composed of high-end enterprises, subsidized housing for professionals, and boutique businesses. Furthermore, the landscape perspective spans various spatial scales, resulting in group-style buildings of different sizes but maintaining high privacy.
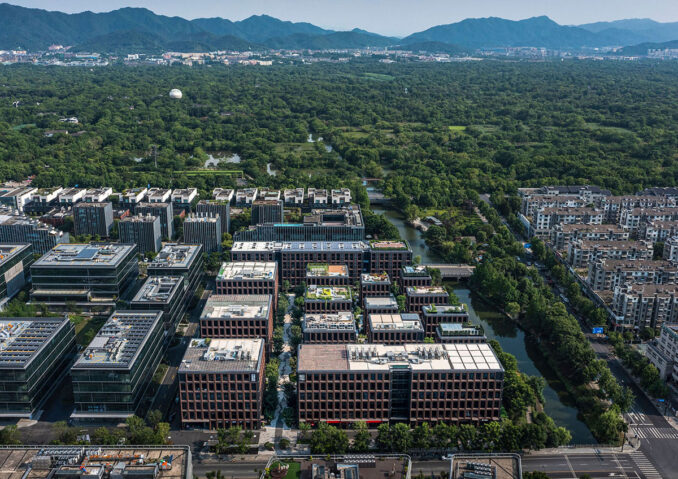
Unlike the conventional, the design utilizes classical sequential layering for corner transitions and window module framing in terms of the architectural facade details. With precise seam treatments and the black-gold color scheme, it sculpts a dignified, elegant impression of the park that harmonizes with the wetland environment.
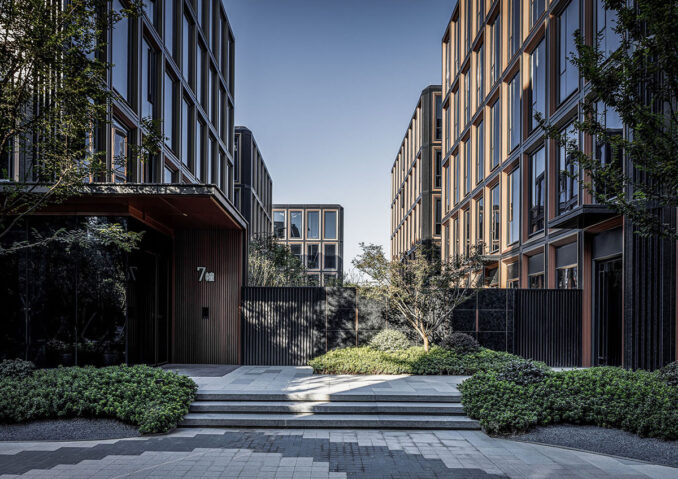
The RISING Center is located to the west of Hangzhou, covering an area of about 19,552 square meters. Streets bound it to the north and south, a river to the west, and an adjacent plot to the east. The project is designed to meet the needs of high-end enterprise incubation and subsidized housing for professionals. Moreover, due to its proximity to the Xixi Wetland National Park, the building height must be kept below the national baseline elevation of 28 meters.
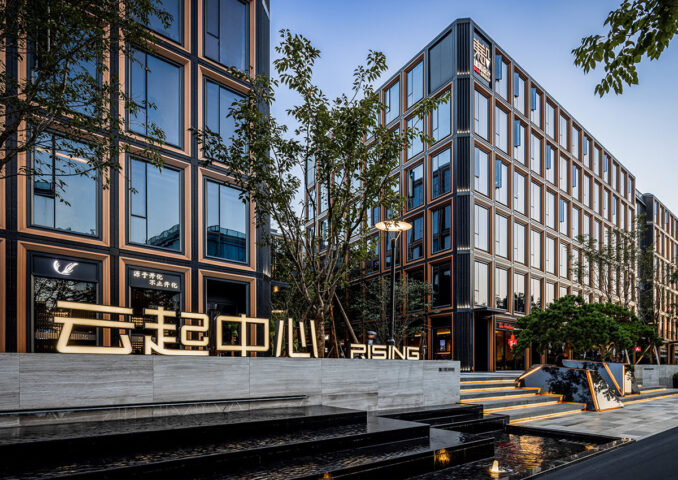
A new model of Building Lifecycle Management (BLM)
The overall planning and layout of the project continue the cultural lineage of the Xixi Wetlands, crafting public spaces reminiscent of interwoven river networks, breaking away from the constraints of the relatively square plot.
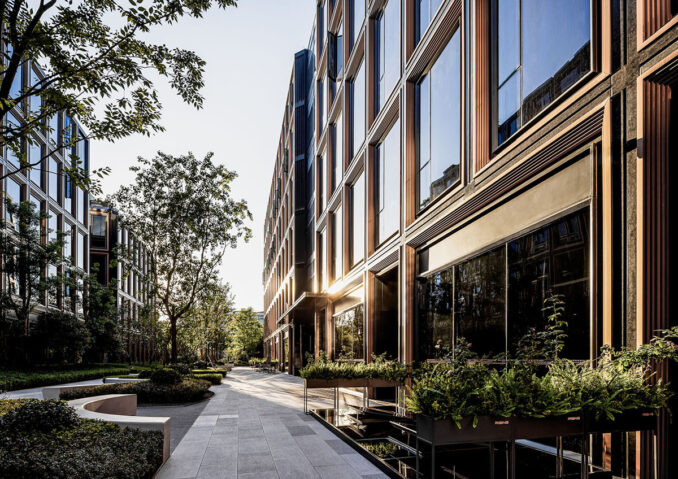
The park is divided into two main areas. The lively zones are located on the east, north, and south sides, accommodating functions such as enterprise incubation and subsidized housing for professionals. The quiet zone on the west side is designated for standalone office spaces.
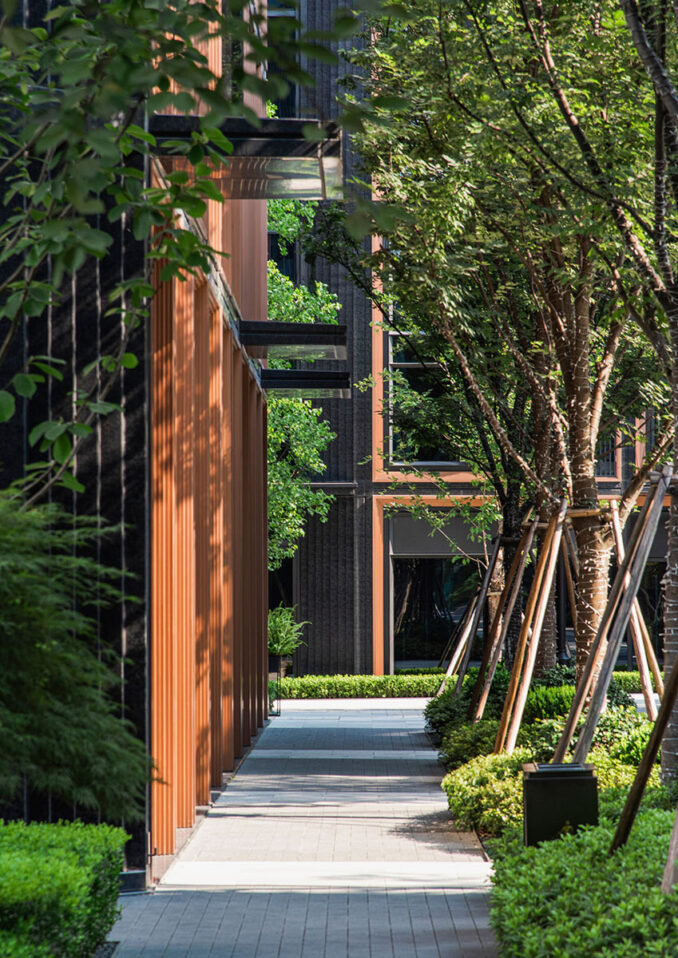
The coordination of various spatial dimensions, such as streets, courtyards, spacing between buildings, river views, and distant wetland vistas, results in an office park that gradually elevates from west to east, subtly blending with its surroundings, creating a serene and distinct environment.
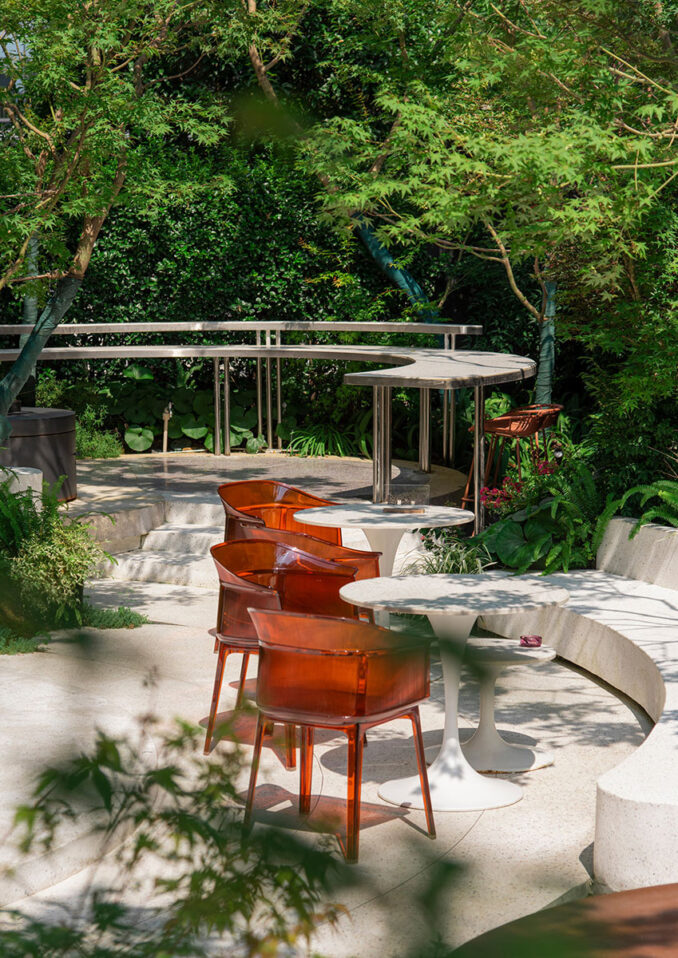
The RISING Center is one of the few domestic projects where the design team addresses four dimensions: development, design, construction, and operation. It goes beyond mere design to encompass market analysis, product positioning, on-site construction, and leasing use.
Not just the control of costs, through modularized treatment, the public and private hierarchy of streets and landscapes maximize user experience and utility while the differentiation of office spaces caters to the needs of diverse groups.
Reproducing the Environmental Texture of Wetlands
The layout of the park’s public spaces derived and continued from the environmental texture of the Xixi Wetlands while also considering sustainable office use scenarios.
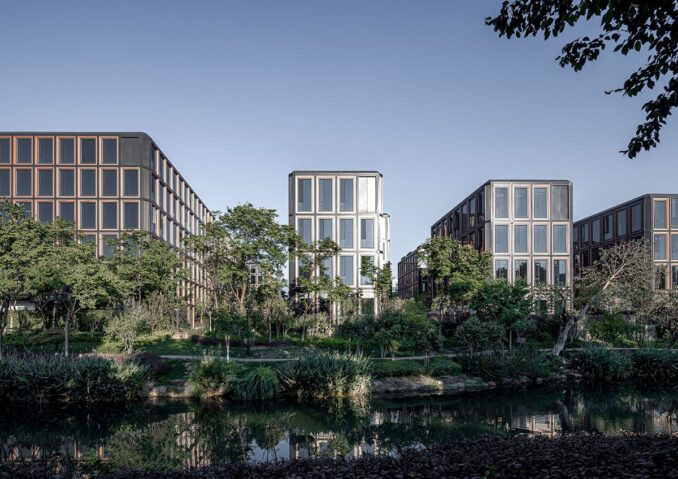
Three space layers from the main landscape axis, semi-public courtyards to relatively private and varying sizes, reserved individual gardens, creating diverse and rich scales of the open area.
The control of spatial hierarchy meets the functional needs of large-scale incubation parks, while the intentionally empty private gardens offer the possibility for resident enterprises to “DIY”.
Dignified and Elegant Detail Innovation
Regarding design details, the modularity and unified skin grid ensure the rationality of the buildings. For the facade, imitation stone aluminum panels are chosen over granite, reducing issues related to seams. The aluminum extrusion with a stepped shape and 45-degree miter joints replaces the regular window frames, which enriches the facade expression and reduces the visual heaviness imparted by the building volume. The black and gold color scheme contrasts with its surroundings while establishing a steady, elegant style.
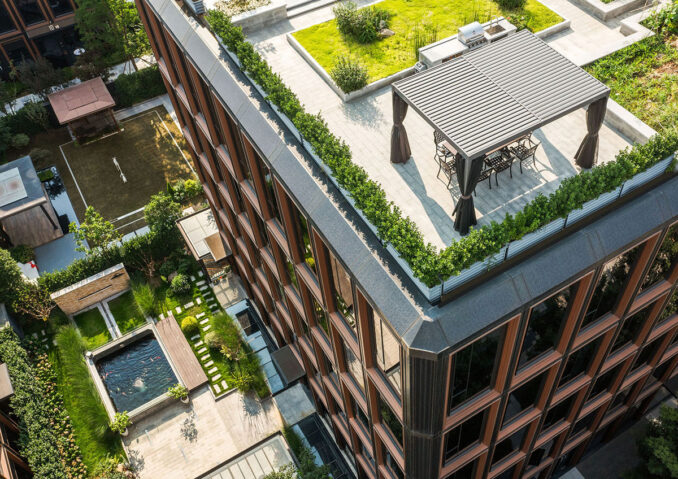
RISING Center
Location: Xihu District, Hangzhou City, Zhejiang, China
Design Company: DSA GROUP
Project Lead: QIAN Chen
Design Team: ZONG Yini, HAN Weixiang, REN Zhenyu, HU Yongfei, ZHONG Gangliang, ZENG Jinlong, LU Shuhan, SHI Luying, DONG Hongbing, LIN Chengchang, CHEN Tian, WAN Lingli, PAN Junsui, SHAO Bing, CHEN Ranle
Clients: Rising Commercial Real Estate Co., Ltd.
Construction Team:
Zhejiang Hongchao Construction Group Co., Ltd. (Architecture)
Zhejiang Hongen Decoration Engineering Co., Ltd. (Interior) Zhejiang Province Landscape Group Co., Ltd. (Landscape)
Text credits: DSA GROUP
Technical drawing credits: DSA GROUP
Photo credits: ZHANGLI VISION & SIMUPHOTO


