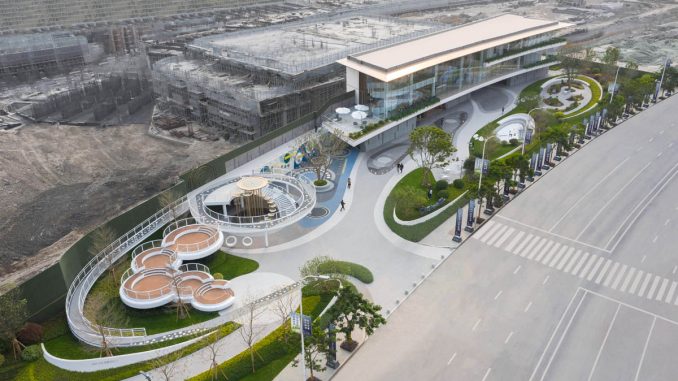
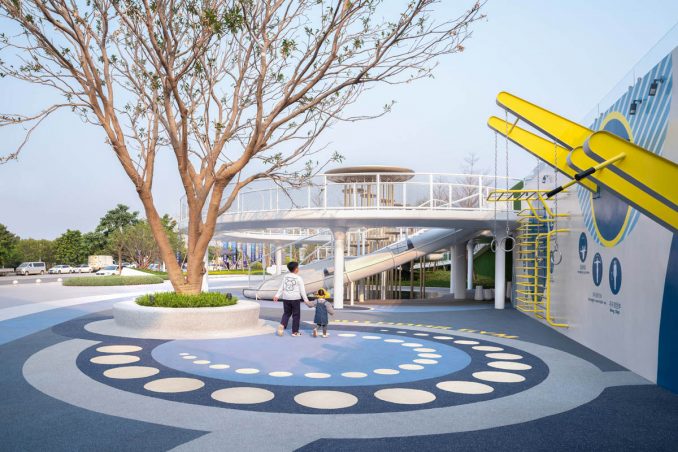
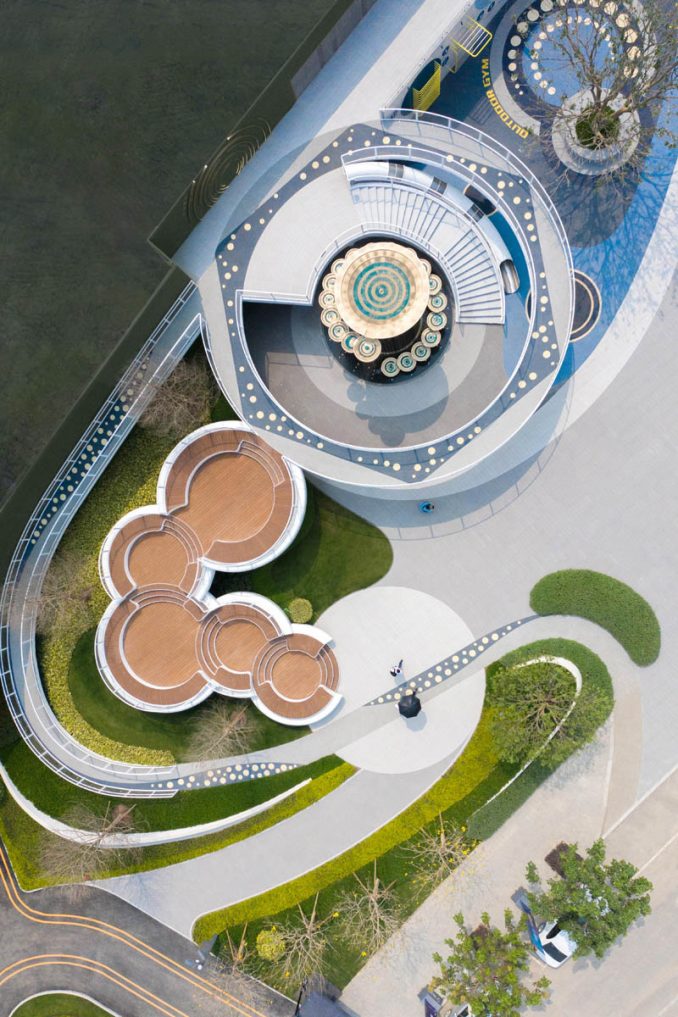
Rise City is a TOD (transit-oriented development) community located in Fuzhou on top of a subway (city rail), covering an area of approximately 200,000 square metres (2,152,782 sq. feet). The community park is located in the north of the site for exhibitions and citizen leisure activities.
DESIGN CONCEPT
The TOD community park is a landscape for young people, paying attention to its spiritual core, experience and participation, over and above design form, space and function. Starting from the needs of young people and combined with the varying terrain of the site, the hope was to create an interactive lifestyle park for the neighborhood infusing vitality into the site.
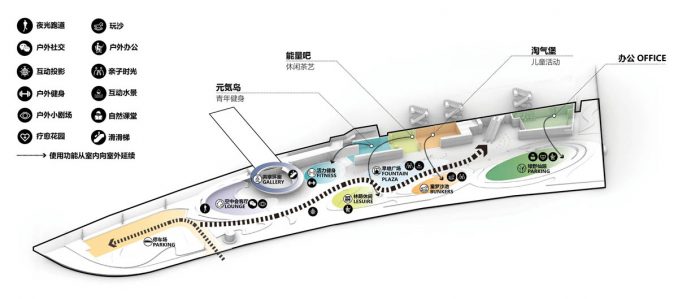
The design uses inclusive circular composition from the plane to the three-dimensional space to form a vivid site card and a strong spatial impression.
DESIGN GENERATION
Resolving the current site conditions including the large height difference across the site was the first step in the design process. The evolution of the pedestrian circulation, focused on reflecting the architectural language, and secondly, considering the interest of the circulation through the site. On such a narrow and long site, the building unfolds the facade with a simple large arc, and the design reflects this through the use of a winding paths design to attract people to enter the experience center.
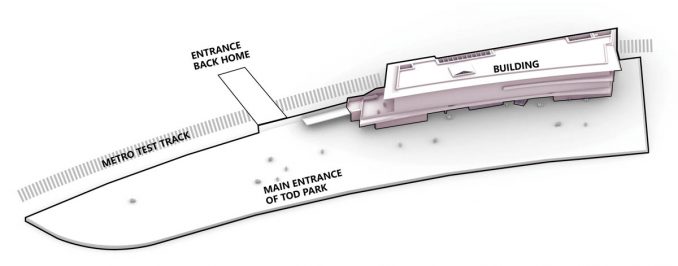

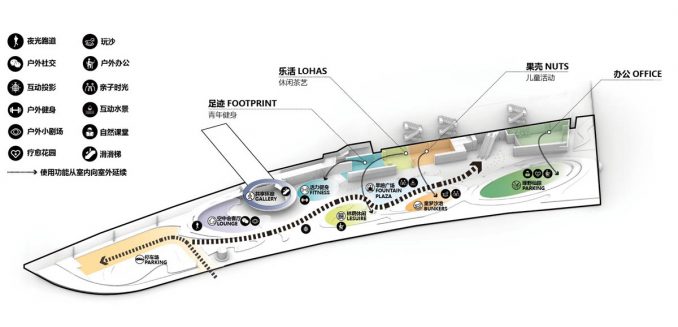
The TOD community is built on the subway cover, with complex vertical height difference changes. The main entrance of the park has a circulation directly leading to the entrance of the future community, while the circulation leading to the Exhibition Center crosses the whole site. Therefore, the key point of the design was to solve the problem of height difference in an interesting way and create the best sense of experience and memory. An open circular corridor and spiral sculpture are at the center, combined with stairs and a slide.
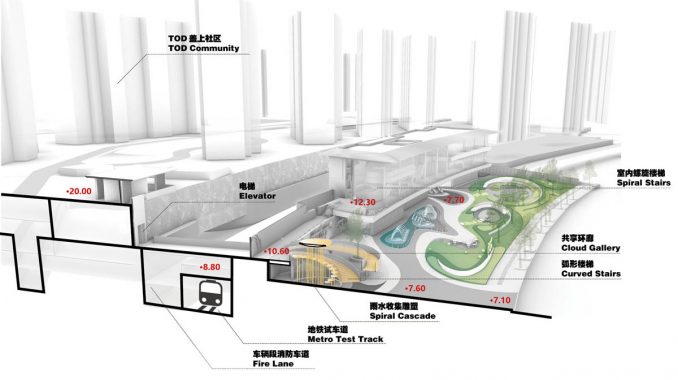
DESIGN NODES
Light Plaza
The main entrance of the light plaza includes a ring corridor, RISE cascade sculpture and an open air living room. The ring corridor embraces the central sculpture, connects the stairs and ramps back home, and is a walking path with a panoramic view of the park. As the visual sign of the main entrance of the community and the spiritual totem of RISE CITY, the RISE cascade is a spiral falling water sculpture drawing inspiration from the shape and form of big banyan trees, and has the educational significance of rainwater collection. The star point luminous column supports a ripple shaped disc, like the dense roots of banyan trees extending to the ground.
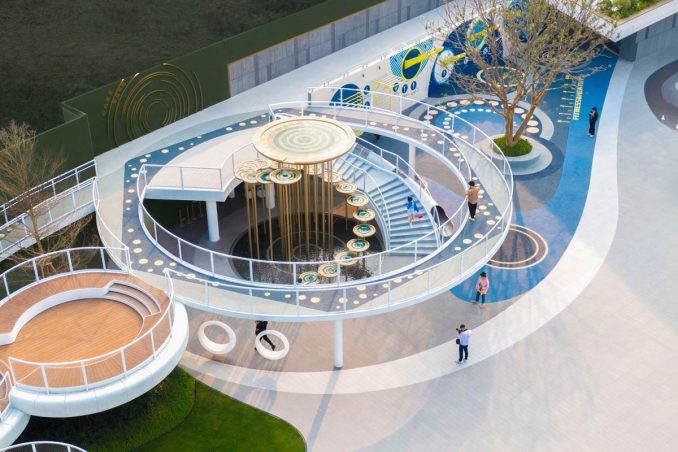
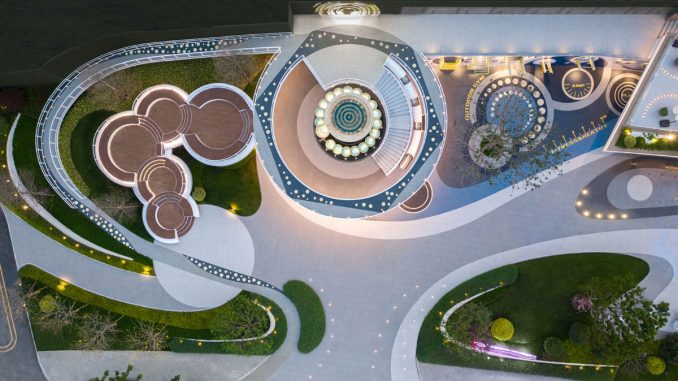
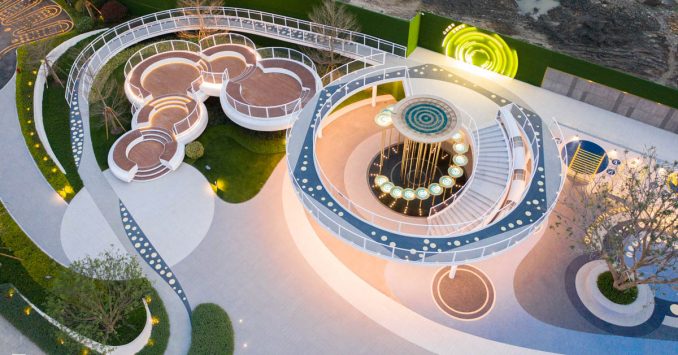
The Air Livingroom
The open-air living room defines the outdoor social place in the form of stacked raised circular platforms. The warm and inclusive circular wooden chairs connect each other at different elevations, which has more possibilities of intersection and stay. Park visitors are able to engage in passive activities such as reading, leisure and having a cup of tea whilst watching performances on a small stage.
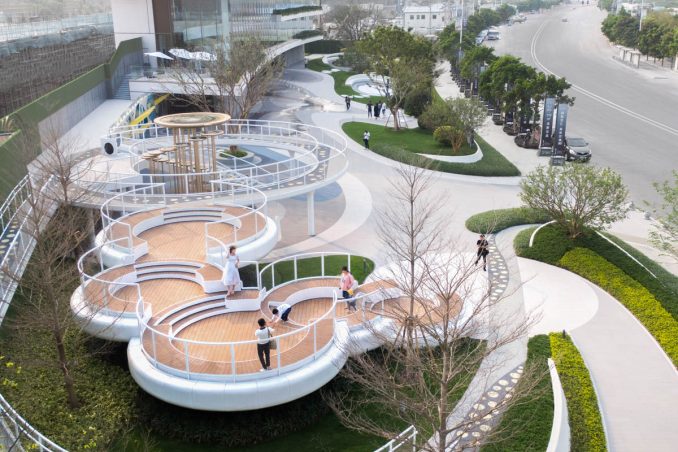
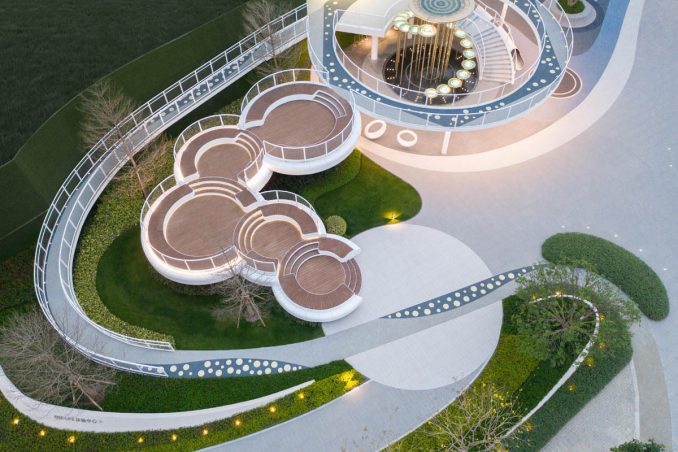
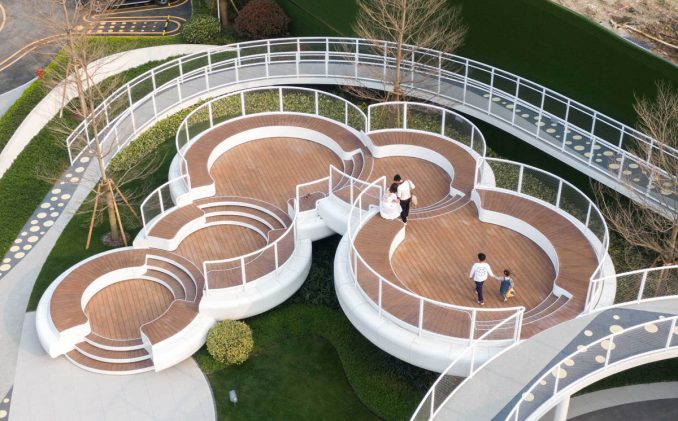
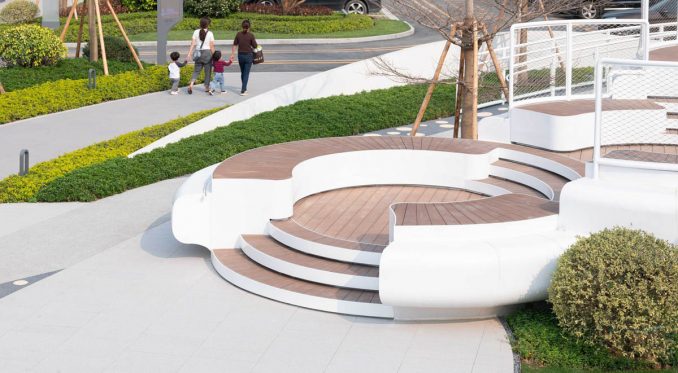
Vitality Island
The island includes vibrantly coloured exercise equipment to exercise different parts of the body and stretch and relax. Informational signage is provided for people to understand how to use the exercise equipment safely and effectively.
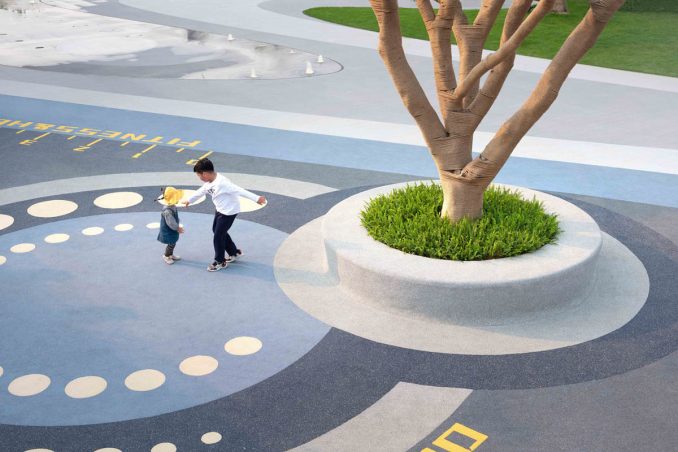
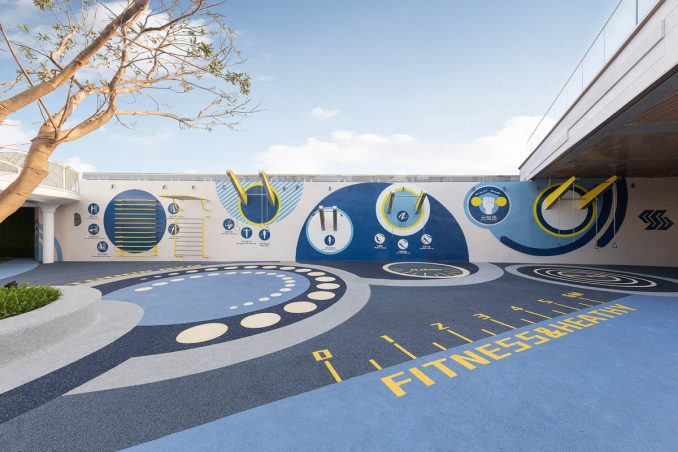
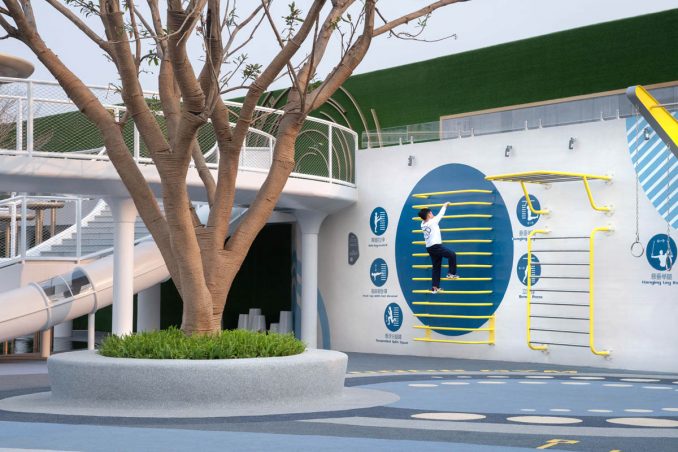
Jump Fountain
There are three groups of interactive fountains for visitors that are activated by infrared sensors. In the hot and humid climate of Fuzhou, they dance with through the water and play in the fountains that bring joy and delight to young and old.
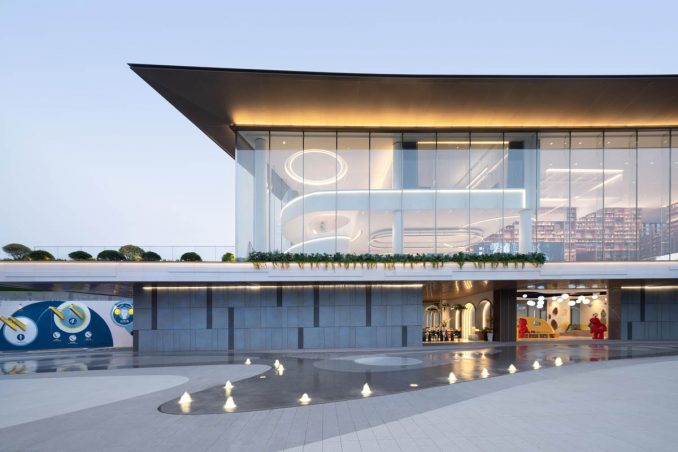
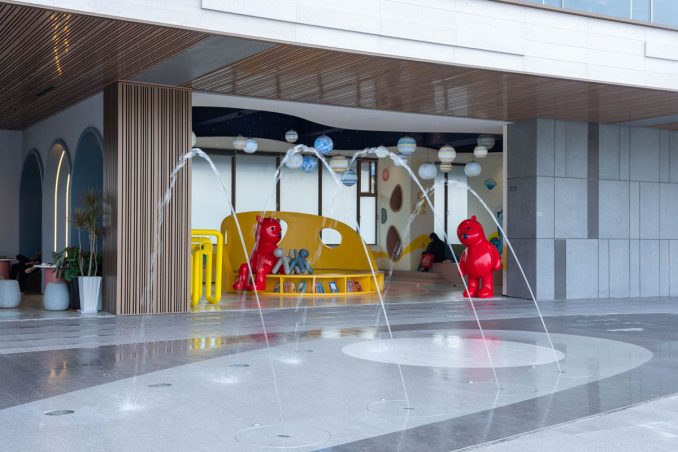
Children’s Sand Pit
Children can play in the sand using their building what their dreams and desires in the white sand. Children’s can play in the sand and have fun with their parents and grand parents.
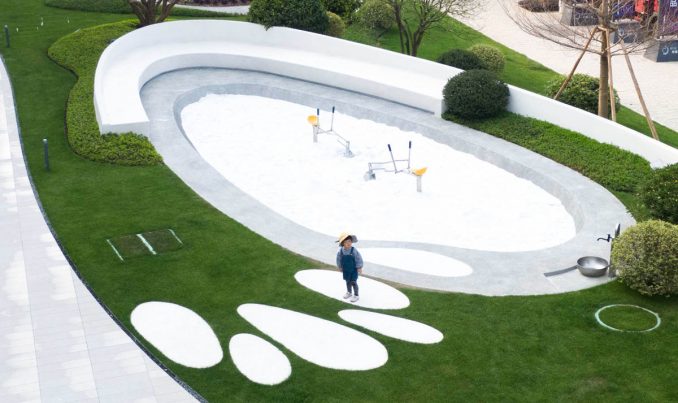
Healing Garden
The healing garden provides a sensory garden, rain garden and places to relax. It is also an outdoor nature classroom for children and place for adults to relieve meditate. The rain garden is integrated with the site topography and with educational signage.
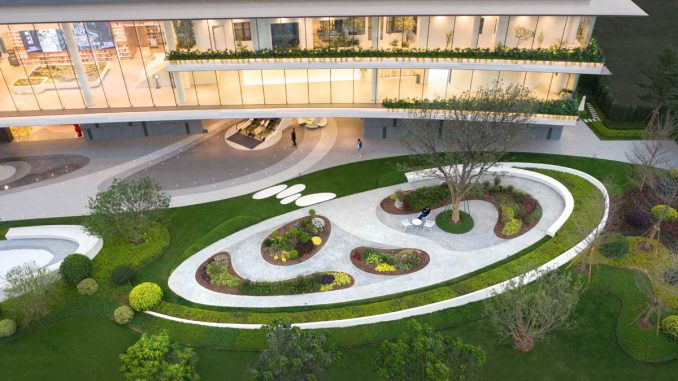
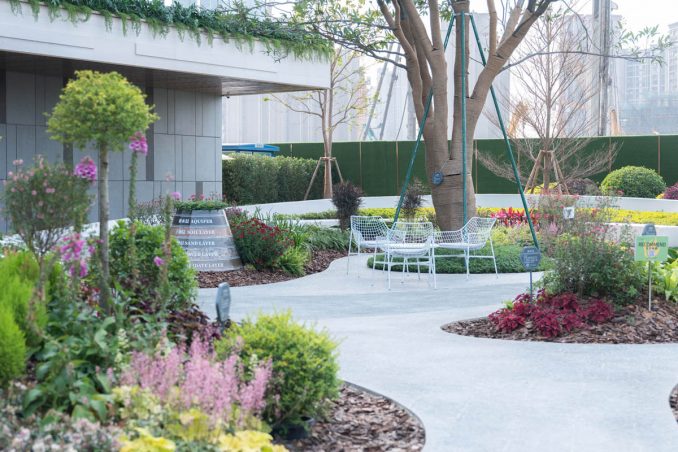
Green Terrace
The green terrace on the second floor extends the arc element of the indoor ceiling to the outdoor ground with a sense of domain. The fresh bean green color and the vertical greening on the building facade reflect each other.
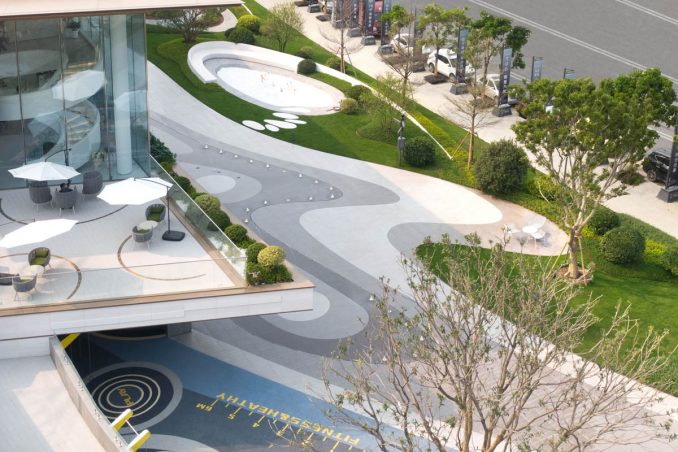
CONSTRUCTION PROCESS
Engineering Construction-Optimization Process of Central Sculpture
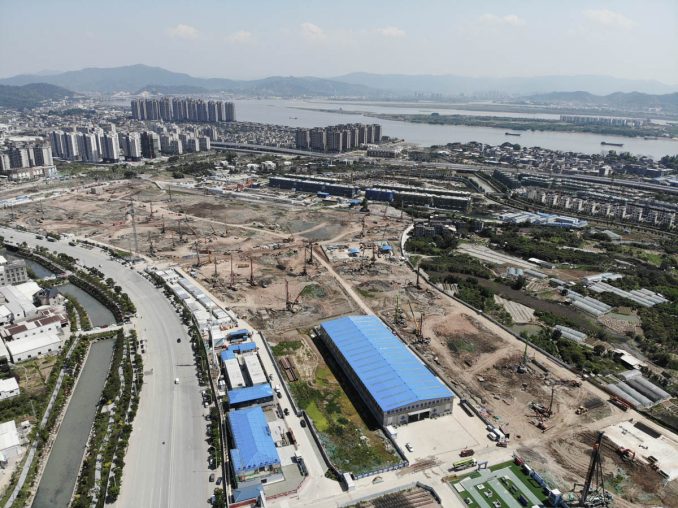
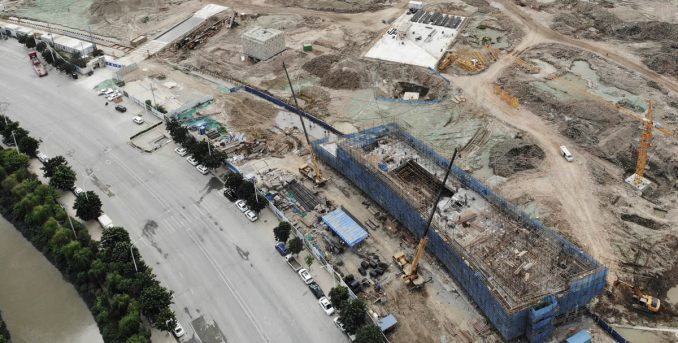
The central sculpture underwent structural fabrication along with physical testing of the water feature. The diameter of the disc and the thickness of the cylinder, including the method and density of the cylinder’s perforation, have been proofed and scrutinized. During construction the design and finishes were modified to achieve the ripple effect required. The spouts and water flow were fine tuned to create the visual effect desired.
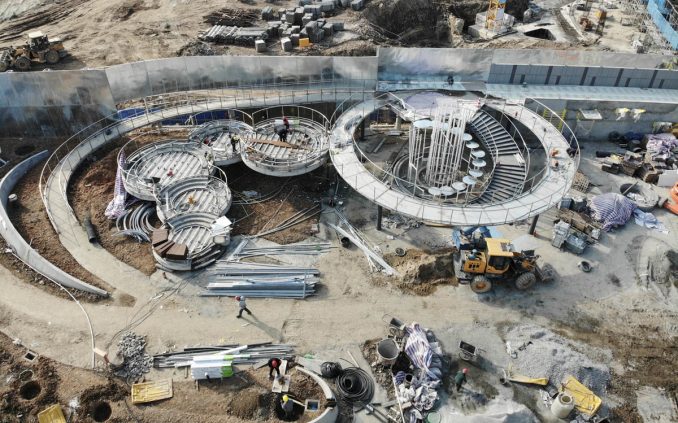
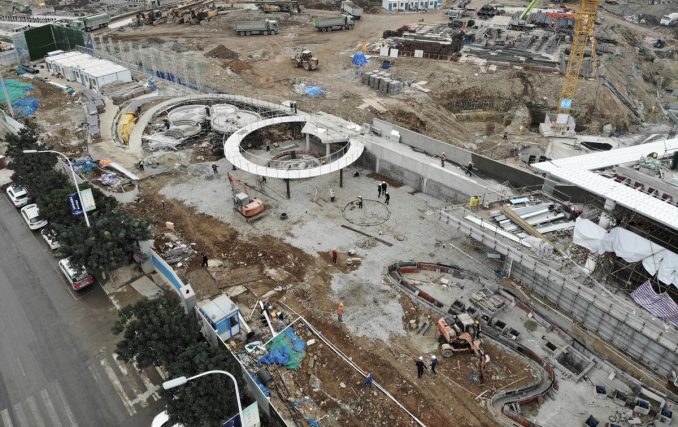
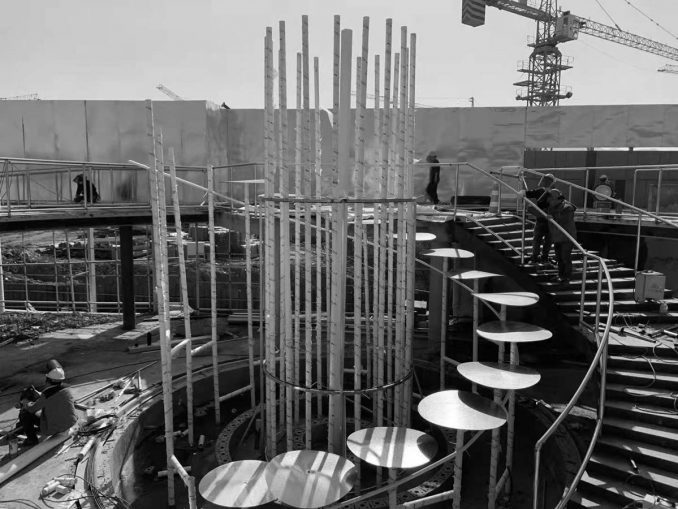
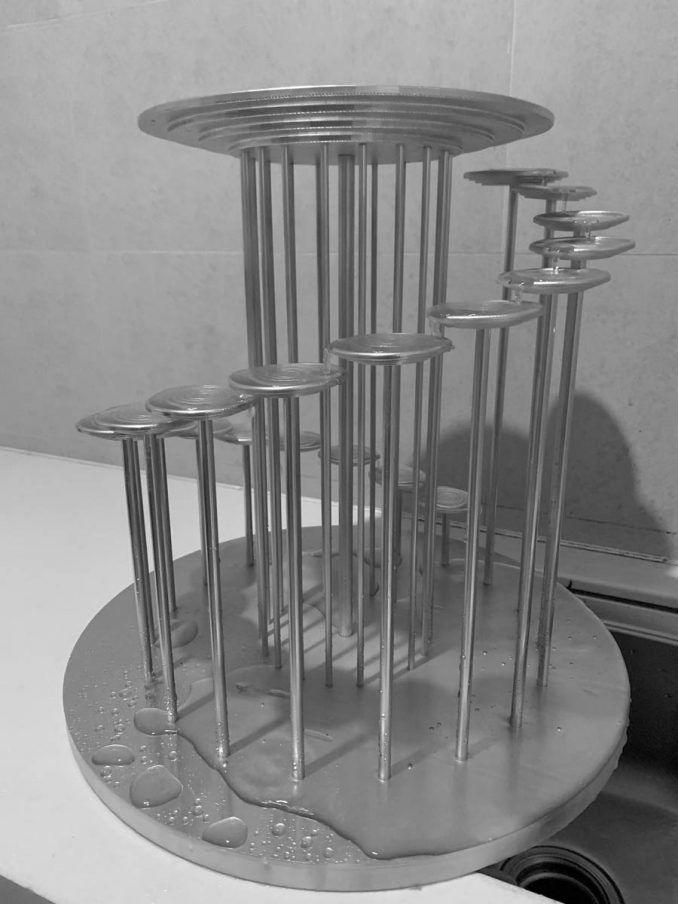
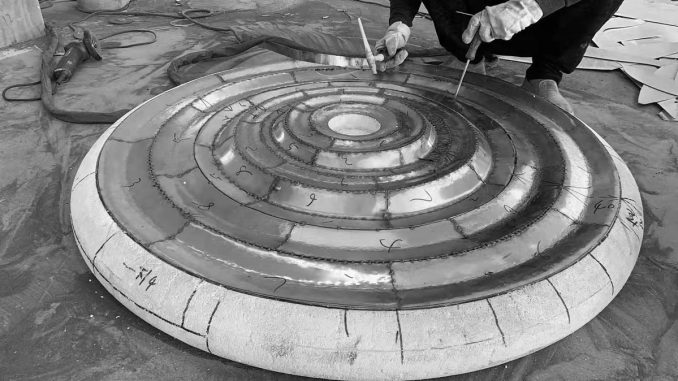
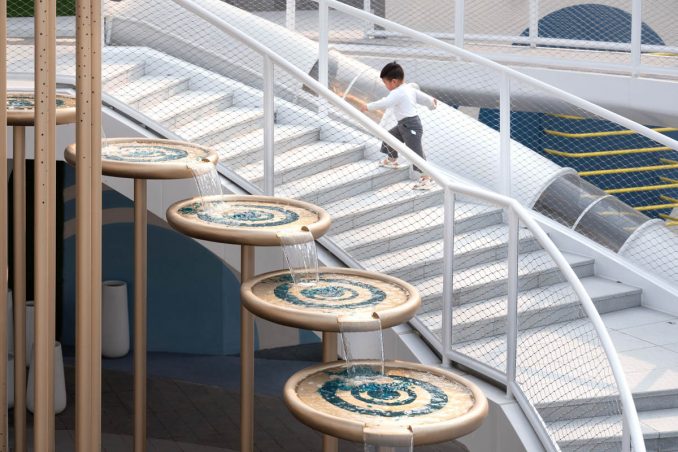
RISE CITY TOD Community Park
Project name: RISE City TOD Community Park
Designer: the waterlily studio
Lead Architects: Shen Xi
Location: Fuzhou, Fujian, China
Completion Year: 2021
Gross Built Area (square meters or square foot): 7775 ㎡
Photo credits: Qiuwen Architectural Photography
Client: Sunac Fuzhou
Consultants: Cheng Ming, Lin Xiaoshan,Li Qing, Liu Liyan, Chen Yanfang, Zhang Danni, Hu Meimei, Wang Bin, Xue Mei
Design team: Wang Hui, Qiu Qianyuan, Zuo Yang, Xue Yufei
