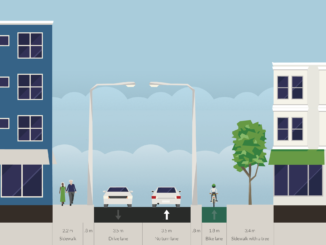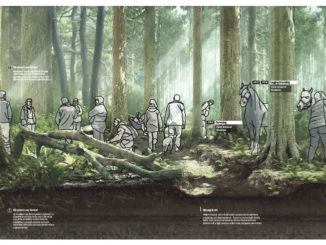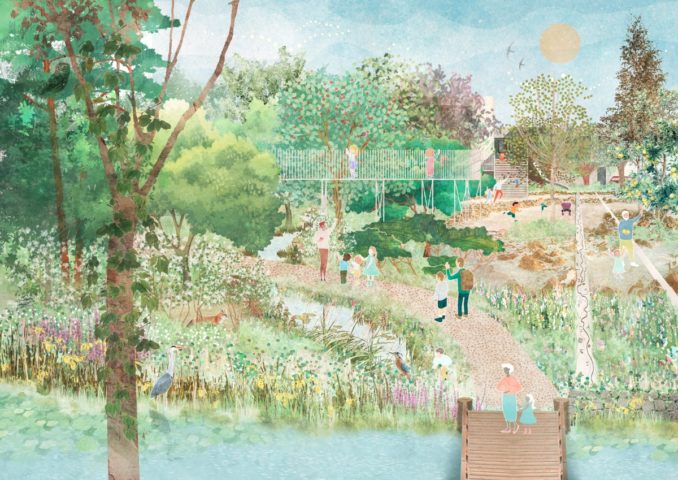
Rijnvliet, Edible Neighborhood is a new residential district that offers around 1100 new houses for the Leidsche Rijn expansion area of Utrecht. De Zwarte Hond is responsible for the urban plan and the supervision of the architecture, Felixx for the landscape architecture and Æ Food Forestry Development for the urban food forest. The layout of the neighborhood is co-designed with the residents as a productive landscape and is created to sustain forestry and food production, provides a multiplicity of uses for all generations and unique access to nature.
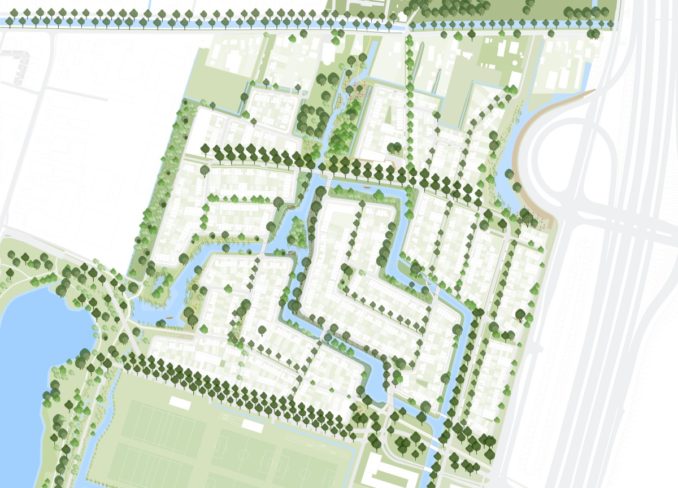
Healthy Urban Living
Utrecht is the fastest growing city in the Netherlands. Rijnvliet, Edible Neighborhood is one of the pilot projects in Utrecht’s’ Healthy Urban Living strategy. This strategy aims to achieve a healthy future for the city by providing ample high-quality public green space that nurtures the spirit, serves as green infrastructure for climate adaptation and is socially inclusive.
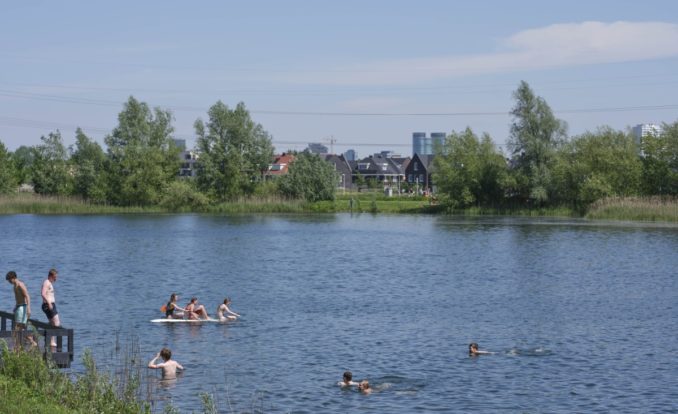
Participation
The idea for this unique food forest originated from residents – organized in the ‘Green Lungs of Rijnvliet’ foundation – together with ‘Metaal Kathedraal’, a special ecological and cultural incubator in a former church building, right at the edge of the development area. They asked Xavier San Giorgi of Æ Food Forestry Development, to assist in the development. Their ‘grassroots’ proposal was embraced by the municipality and – complemented by the knowledge and experience of public space design of the landscape architects at Felixx – taken through the design phases.
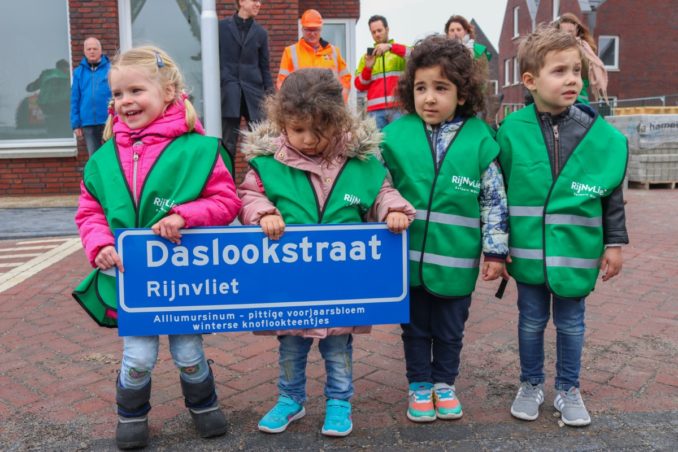
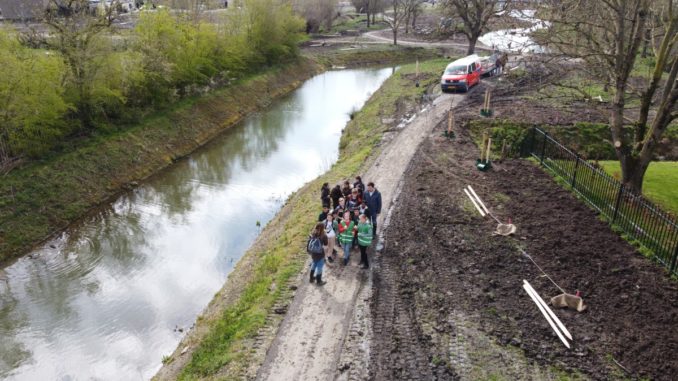
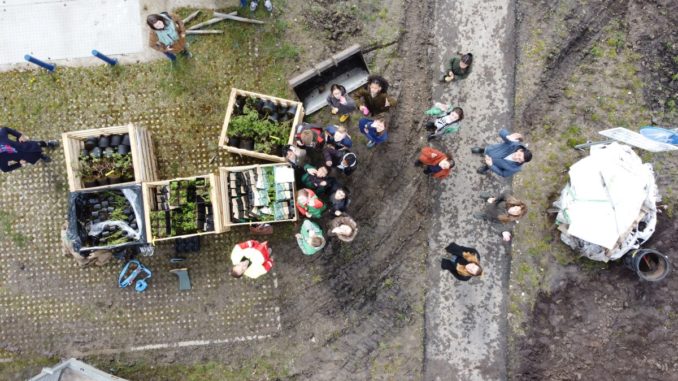
Innovation
Rijnvliet, Edible Neighborhood breaks new ground in urban planning by using participatory design to co-create a residential neighborhood around accessible urban agriculture. Using ideas submitted by residents, Rijnvliet is implementing an ecologically resilient 150,000 m2 urban food forest with over 200 species of (edible) flora, that doubles up as green infrastructure offering recreational benefits and ecosystem services including water management, reduction of heat, and cleaning the air. The abundant green and blue spaces are harmoniously merged together with the built environment enhancing the quality of live for inhabitants and the rich biodiversity for all living things, giving Rijnvliet a very powerful identity.
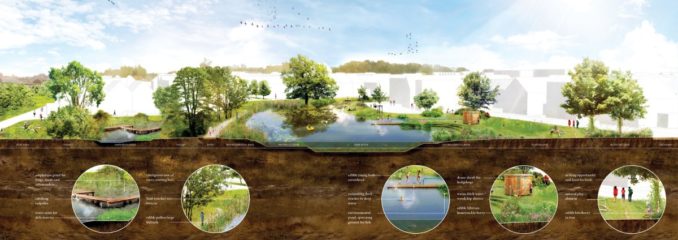
Food Forest
At the core of the neighborhood is the food forest, built up with multiple layers of trees, shrubs and plants, together forming an integrated ecosystem. The different vegetation types and species attract insects and organisms that enforce each other. There are seven layers:
- The canopy, consisting of original and planted large trees.
- Low trees, consisting of smaller trees or half-standards.
- Shrub layer of fruit and berry bushes.
- Herb layer of multiannual vegetables and herbs.
- Soil covers, a layer of plants that spread horizontally.
- Underground layer of plants that produce roots or tubers.
- Climbers, a vertical layer of climbing plants.
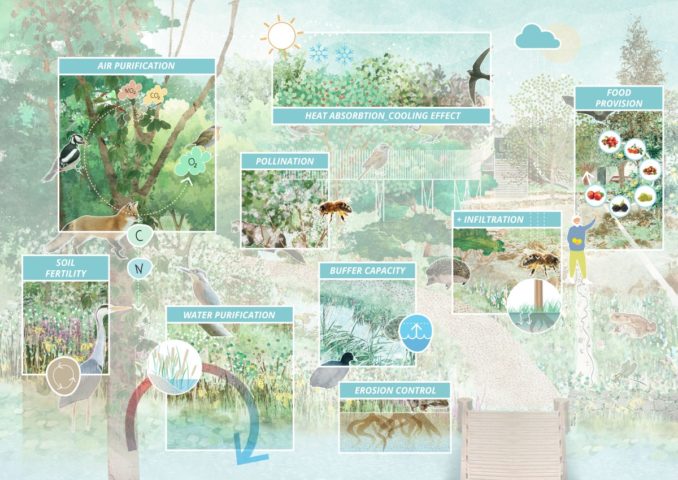
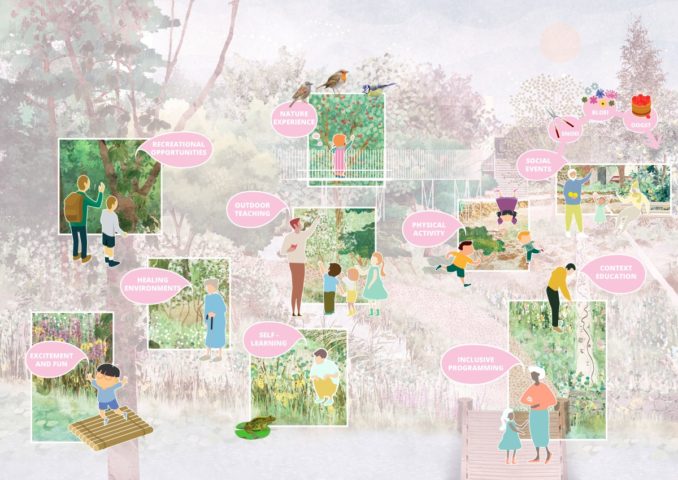
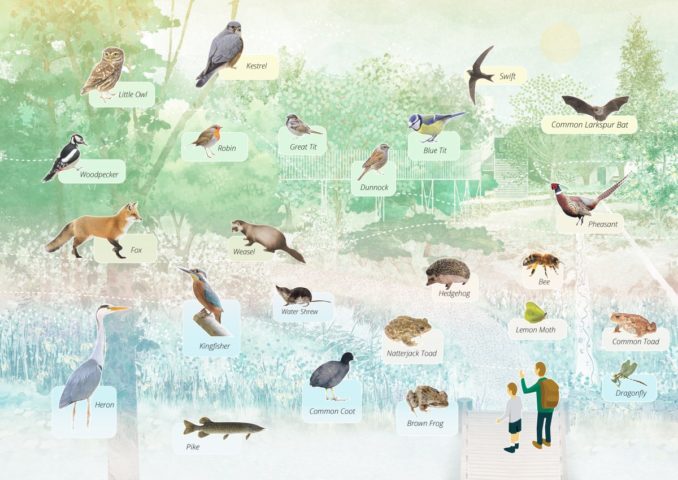
The central part of Rijnvliet combines all these layers. For the public space in adjoining areas aspects such as safety & maintenance limit the full application of all layers. Instead, the public space design focused on a set of layers for each part, creating four distinct areas. The (edible) Fruit-, Leaf-, Nut- and Flower-neighborhood.
‘This way you can make neighborhoods special and recognizable and tell stories on multiple levels that people learn something about in a fun way. It can strengthen the social cohesion of the neighborhood and bring people, animals and nature closer together. This can set in motion a cultural shift when people no longer just get their food from the fridge but can pick kiwi berries, apples, water mint, wild garlic, figs or almonds within easy reach.’
Sustainable future
The productive landscape of Rijnvliet serves as a backbone and creates social cohesion within a community by requiring a coordinated effort for its care and maintenance. The resident engagement already contributed in educational, recreational, and natural qualities for Rijnvliet and added new concepts and ideas to its design, such as beehives on a ‘bee island’, isolated nesting island for birds and ‘food-forest range and garden’ maintenance programs. The active participation in the implementation of the food forest principles of the public space gives residents a strong stake in the future of the area and is the best assurance for long-term commitment to the stewardship of their Edible Neighborhood, Rijnvliet.
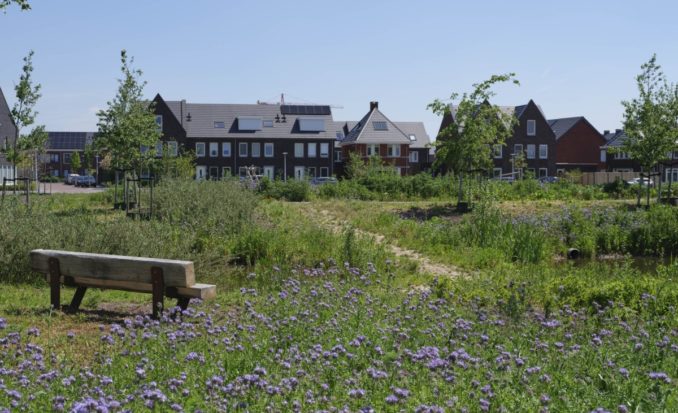
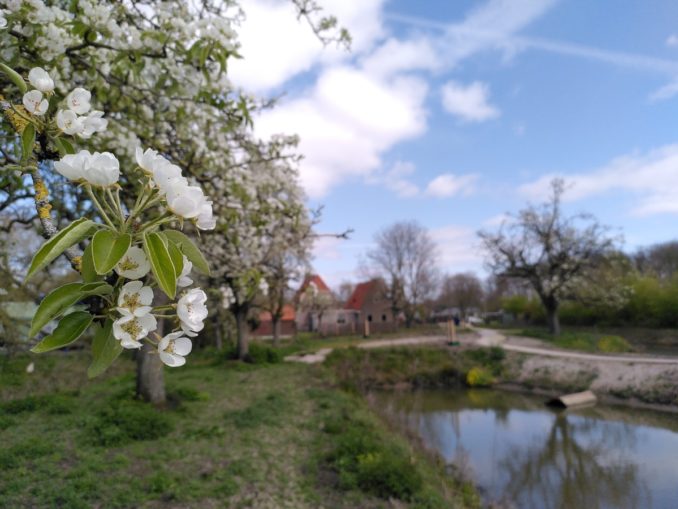
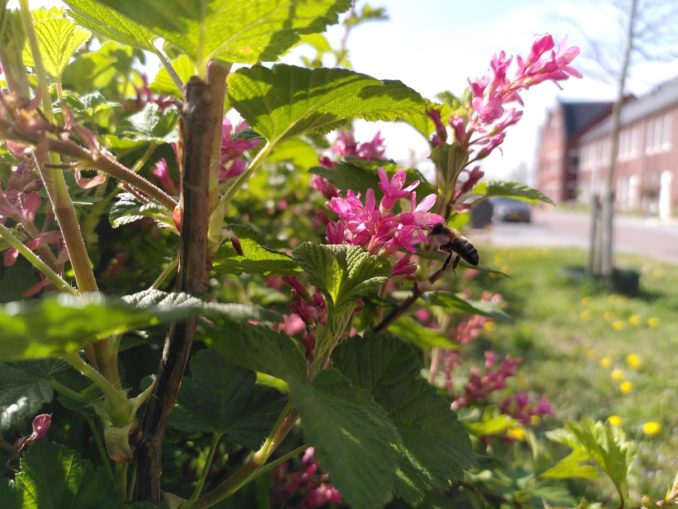
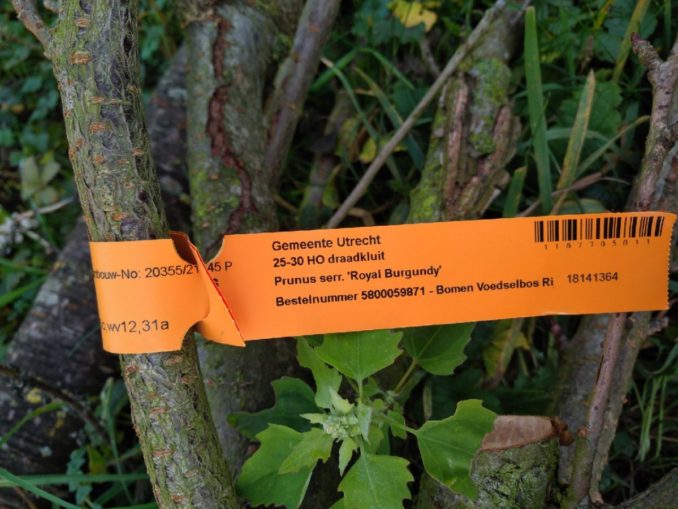
Rijnvliet, Edible Neighborhood
Leidsche Rijn District, Utrecht Municipality, The Netherlands
Landscape Architect: Felixx Landscape Architects & Planners
Urban plan and the supervision of the architecture: De Zwarte Hond
Urban food forest: Æ Food Forestry Development

