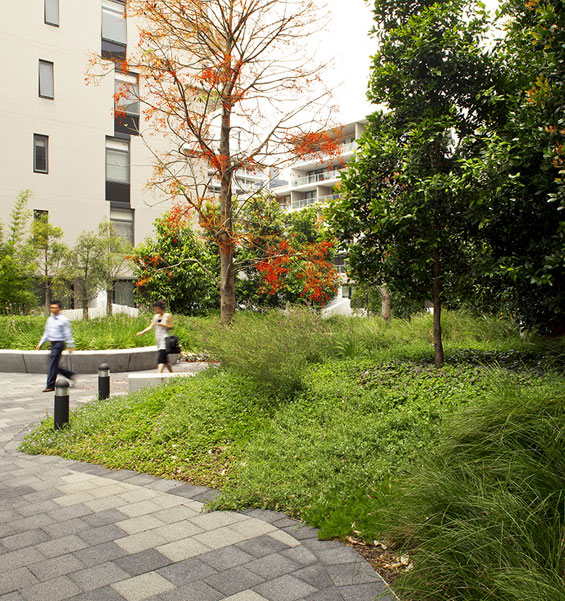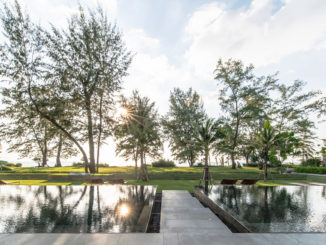This landscape scheme for a residential complex in Rhodes provides a variety of high quality landscape spaces within a framework of substantial new trees.
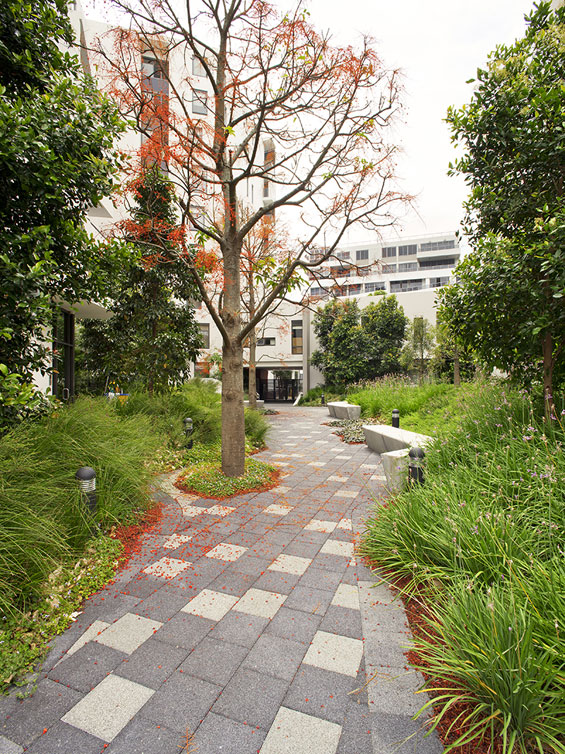
The mixed use development, consists of a large central courtyard for passive recreation, an outdoor seating area connected to the café and private terraces to ground floor units.
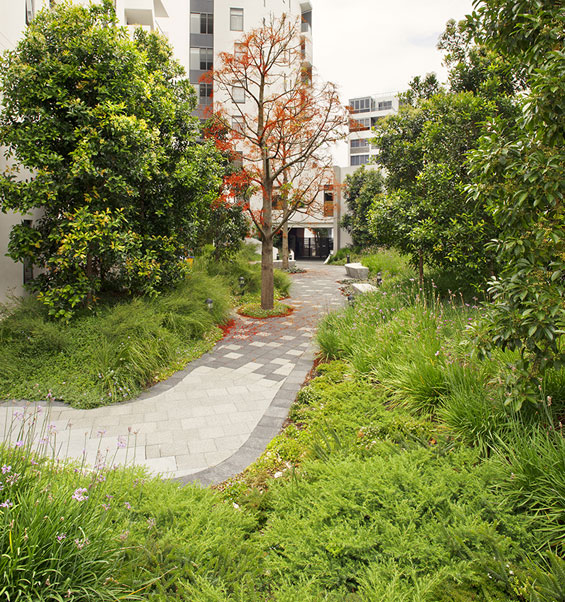
The large communal courtyard is open to the sky and can be viewed from the majority of unit levels. The courtyard is accessible via the lobbies of buildings A, B and C and is accessible on grade from Mary Street and via stairs from Sevier Avenue.
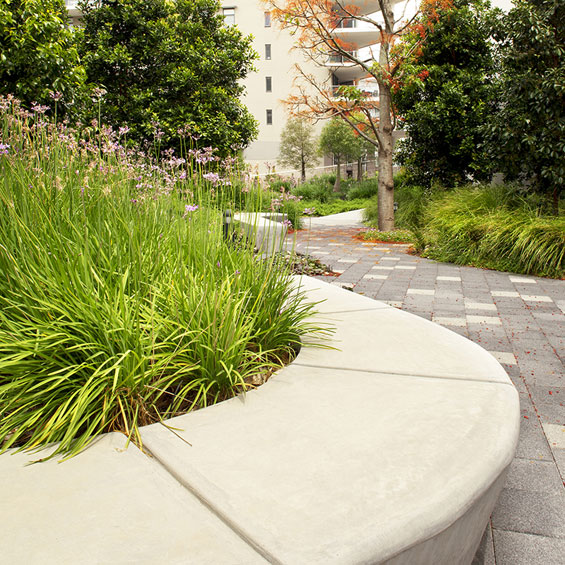
The scheme provides intimate scaled as well as larger gathering spaces. Planting is carefully selected and located to provide privacy and to maximize deep soil zones.
Rhodes Lot 10 Elinya | Sydney Australia | ASPECT Studios
Location | Rhodes, Sydney, Australia
Client | Mirvac Projects Pty Ltd
Team | ASPECT Studios, Mirvac
Year | 2007 – 2012
Photography | Simon Wood

