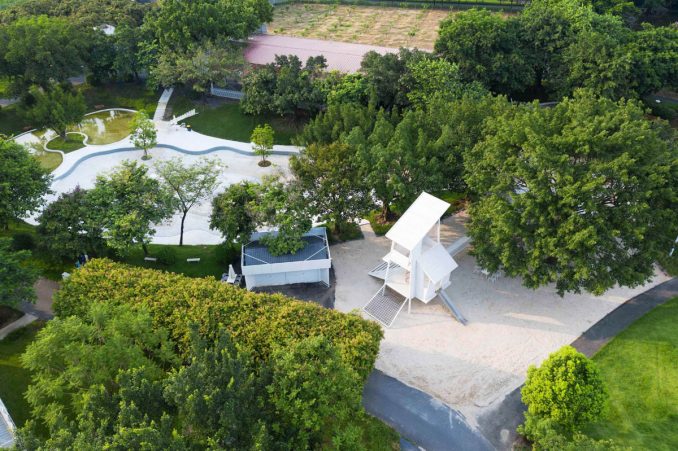
In a one and a half year-long project, the design team integrated sericulture research from the China Institute of Agricultural Science and advanced processing technology to reconstruct the functionality of Bosun Garden. Building on the original spatial structure and diverse array of activity spaces, the design team endeavored to build a park that could pass on the tradition and heritage of sericulture (the cultivation of silkworms to produce silk). The design philosophy of “light intervention micro-transformation” was applied to tap the space’s full potential as a cultural tourism site.
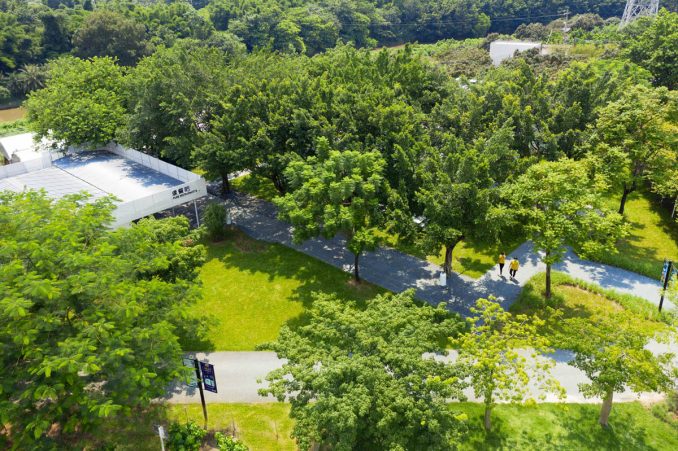
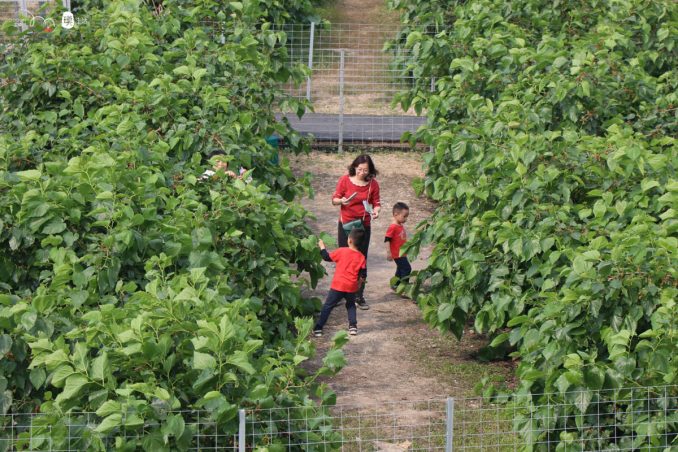
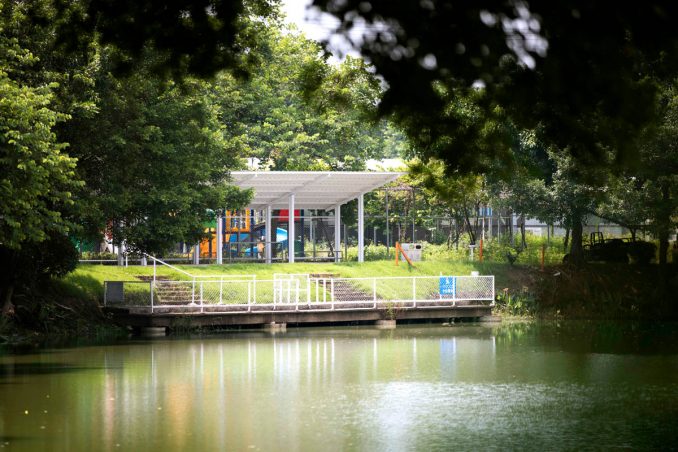
High-quality mulberry varieties were efficiently bred using pioneering agricultural methods and technology, such as a water-saving irrigation and planting system, a mulberry fishpond, and a dike pond. These features were also presented as a comprehensive interactive landscape system that can be enjoyed by all kinds of tourists. Bosun Garden gives new vitality to the natural environment while growing public attention towards the tradition of sericulture.
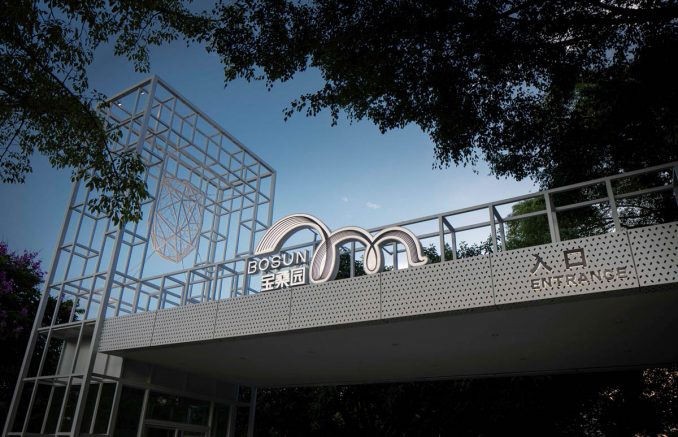
The core renovation strategy for Bosun Garden was to improve mulberry fruit cultivation and transmit silk culture by leveraging the original landscape structure. The process of silkworms spinning cocoons that finally become silk is abstracted into the building facade, space, and material. Bosun Garden’s overall design is based on the method of “natural aesthetics”. In this way, the house is “planted” as a flower is in the natural landscape. White or translucent materials are the principal components to not only reflect the hue of silkworms and cocoons but also to help the building blend into the environment.
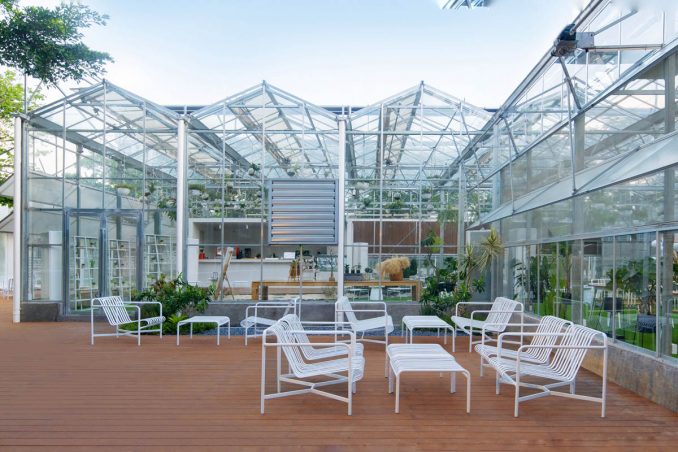
Bosun Garden has multiple exhibition greenhouses within which are found a variety of advanced agricultural technology. In the planning phase, the design team considered the entire chain of the sericulture process to rearrange the space’s layout and highlight the silk industry and its culture. Different features were built that appealed to the three main target visitor groups: rural tourism enthusiasts, recreational sightseers, and those curious about science. From design to operation, the design team was committed to building the park into a demonstration area that would be enjoyable for as many people as possible.
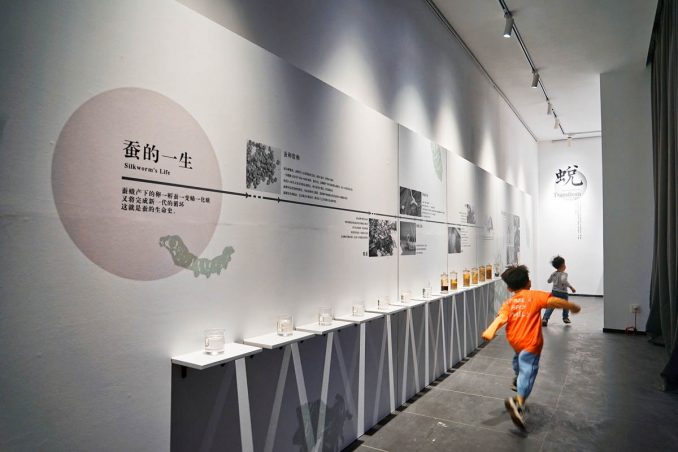
Bosun Garden’s natural environment is superior. The original buildings also had solid foundations which allowed for more renovations instead of complete overhauls. The design team observed the design principles of “minimal artificiality”, “architectural dematerialization”, and “multi-functionality” in the transformation process.
As a project centered on agricultural tourism, Bosun Garden implants a creative culture and singular branding that revolves around promoting sericulture. It produces an extensive array of cultural products that reflect the park’s characteristics.
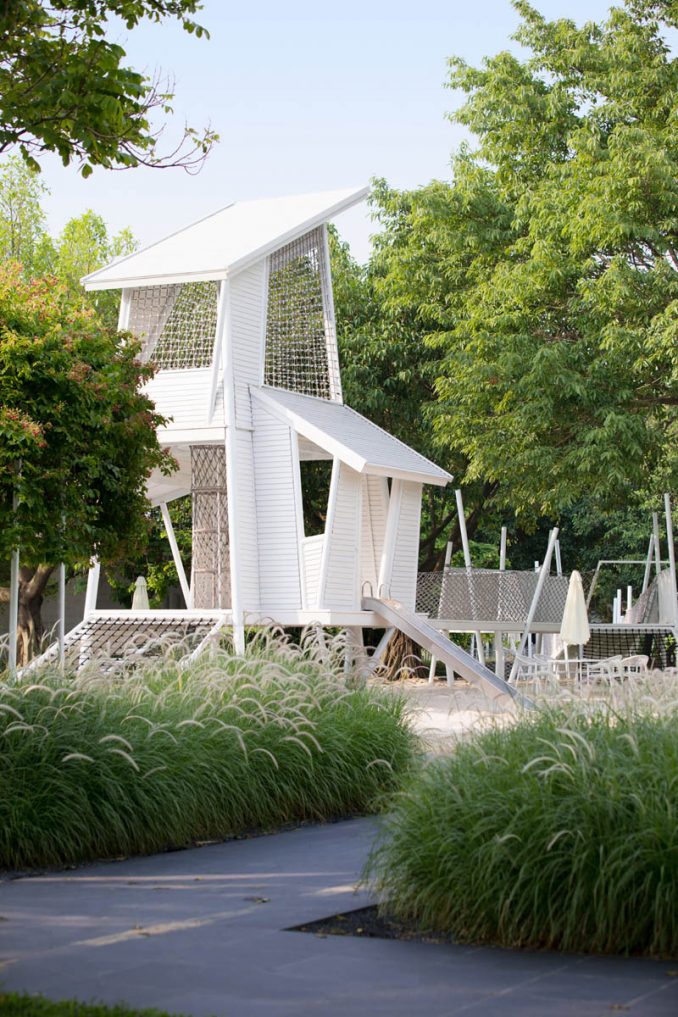
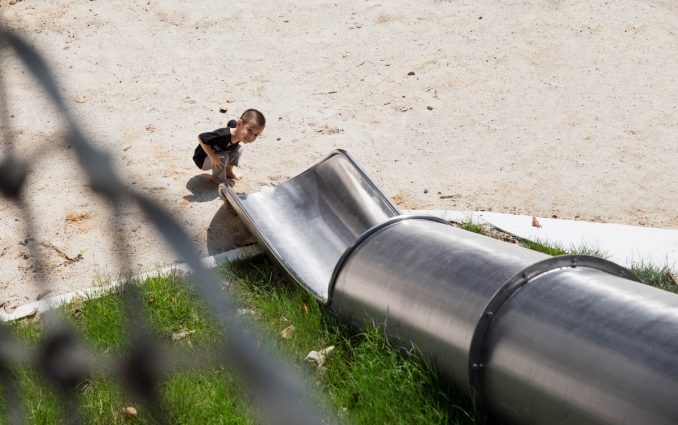
It took less than one year from design to completion of the Bosun Garden project. The park has successfully been transformed from an agricultural compound to a multi-functional science and culture propagation space. The park’s excellent planning, construction, and operation reflect the design team’s leadership, creativity, and organization abilities. After renovation, Bosun Garden has become the capital of sericulture research and education in Guangdong Province, and attractive space for people of all walks of life.
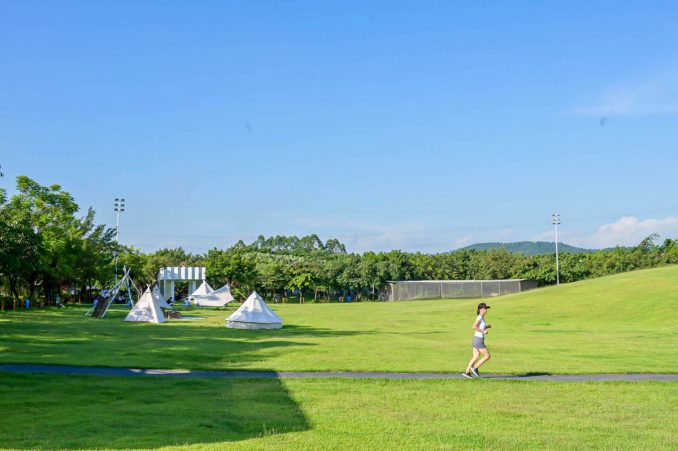
Reviving Sericulture via the Integrated Design of Bosun Garden | GVL Design Group
Project Location: Huadu District, Guangzhou City, Guangdong Province, China
Project Size: 530000㎡
Design Firm: GVL Design Group
Design Leaders: Peng Tao, Pan Qingwen
Design Team: Zhou Xianhui,Chang Yiheng, Li Wenlan, Xia Weizhou, Zeng Qixing, Wu Bing, Chen Yiyu, Nong Bo, Zhang Qiwei
Design Time: 7 months
Construction Time: 12 months
Photograph Copyright: GVL Design Group
