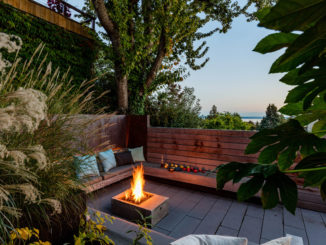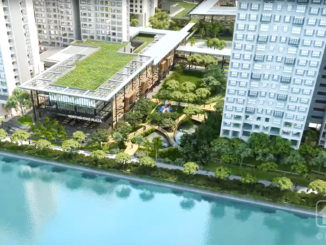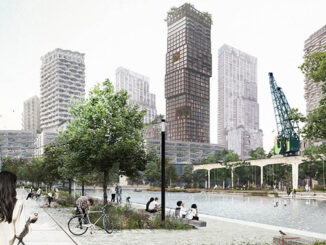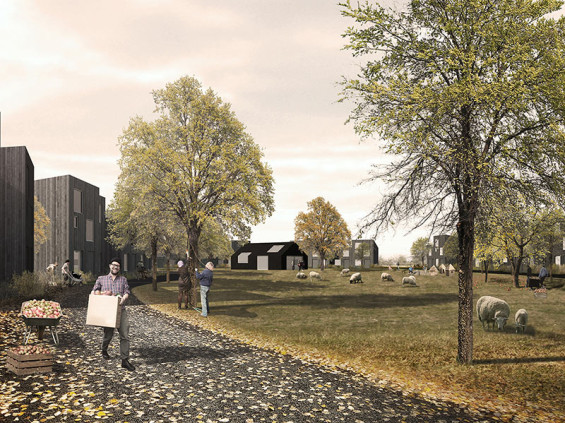
The proposal ‘Review and Rewrite’ is based on the existing landscape as the fundamental value for creating a modern, locally based residential area with a close relation to nature and the countryside, focusing on human relations and stakeholder-based communities.
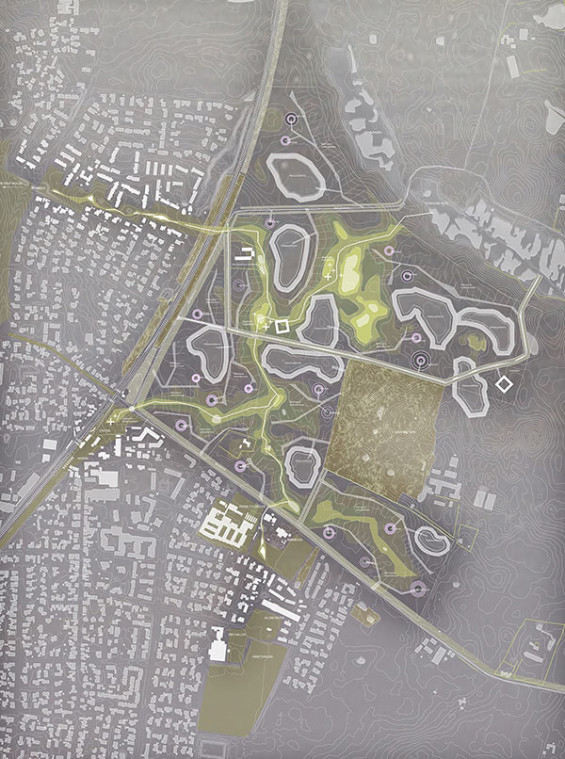
Both the recognizable and the new is cultivated and supported in the new residential neighborhood. Based on the landscape context, topography and typologies, the framework for new types of dwellings and communities in the neighborhood and in the surrounding landscape is created.
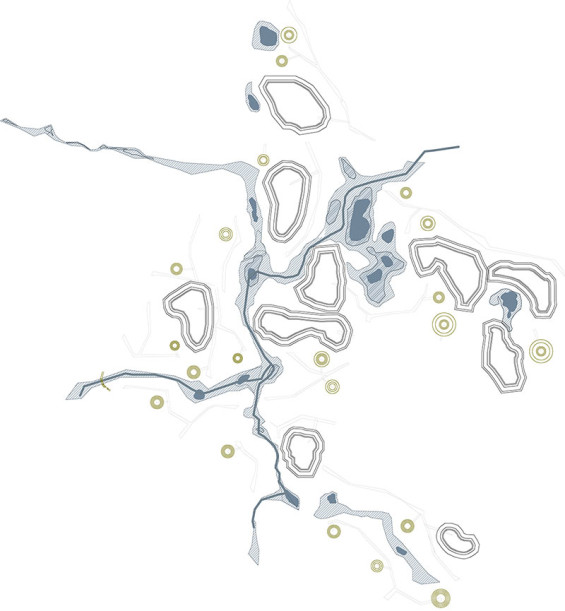
The new Skousbo is structured around `The Delta’ – a large shared landscape space, connecting the buildings and at the same time serving as a landmark, forming the identity of the new district. The Delta also constitutes the framework for the climate change adaptation strategy, by collecting all surface water in the area.
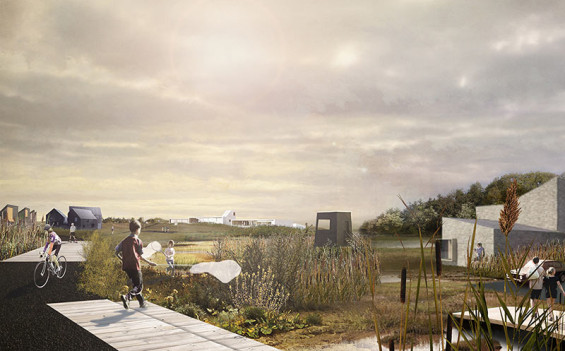
The Delta creates a relationship between the built and the landscape, in which the landscape becomes part of the urban fabric and the urban fabric shows up in the landscape. The Delta provides the framework for a network of footpaths for pedestrians and cyclists, ensuring a fast connection to the retail of Viby and a fast track into the vast recreational landscape.
The new Skousbo neighborhood accommodates new experiences and frameworks for privacy and for communities based on new interpretations of the residential neighborhood and the traditional elements of nature. It holds room for communities where people of different cultures and different forms of life can interact simultaneously, with various activities and with room for quiet and non-commercial communities, and it provides new diverse common spaces with a variety of spaciousness, colors, shapes, scents and sounds.
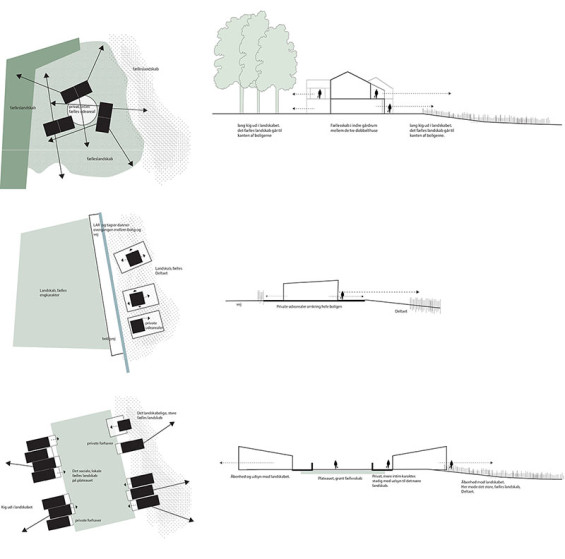
The residential area is based on a reading of the spatial landscape, where dikes, plateaus, windbreaks and the meadow are prominent landscape elements, in and between the housing areas. Three different typologies, the Dike Houses, the Plateau Houses and the Pipe Houses meet the overall needs for different types of accommodation facilities and the individual needs for privacy and connection to the community.
Review and Rewrite | Viby Sj, Denmark | LIW planning
Year | 2015
Status | 1st prize in open-plan competition
Client | Municipality of Roskilde
Location | Viby Sj. Denmark
Image Credit | LIW planning

