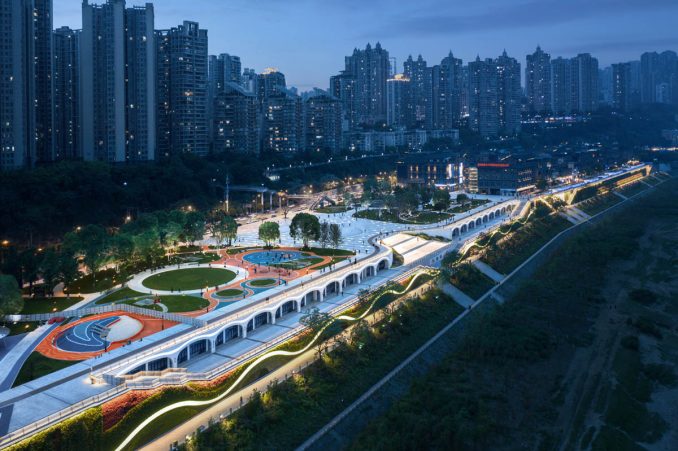
Launching as the first phase of Chongqing’s initiative, “Two Rivers and Four Banks,” The Kowloon Bund Riverfront project aims to bring urban life back to the Yangtze River. This design is proposed as the focus of the city’s urban development: its creation of a culturally conscious and climate-adapted riverfront zone plays a key role in forging this mountainous region into a resilient city.
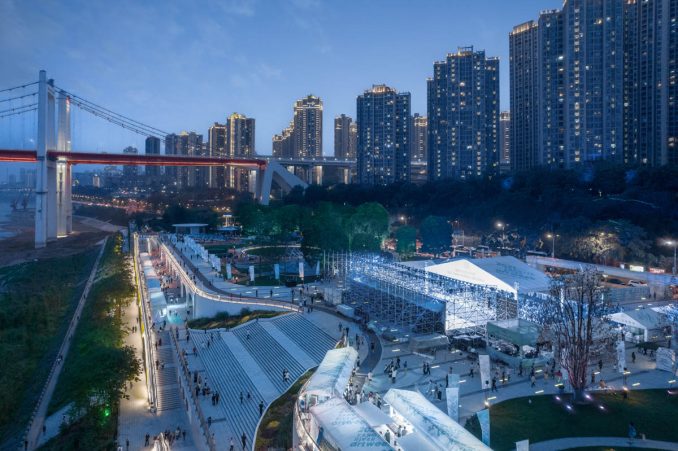
To accommodate the riverbank’s everchanging water levels and the ecological fragility of its fluctuation zone, the design team emphasizes “seasonal usage” as the project’s core concept and implements a multi-dimensional public space system. By integrating the cultural significance of the Kowloon Slope District, the project reshapes the landscape to highlight the Kowloon Bund, the Kowloon Bund Bridge, and the Kowloon Bund Steps. Together, these layered components present to the world a magnificent scene with the quality of a Chinese painting,” Jiu Chong Guan Jiang” (“Viewing the River from Jiu Chong”).
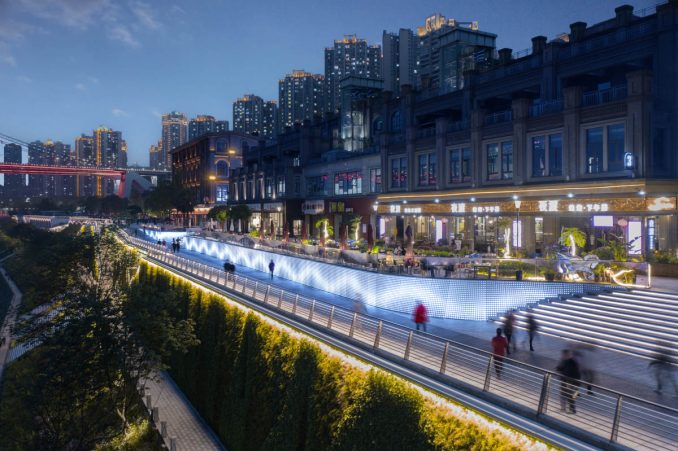
The core concept of the design is “Seasonal Use,” building a multi-dimensional, public spatial system adapted to the city’s seasonal river-level changes. Based upon data collection of the fluctuating flood levels, the project utilizes the site’s elevation difference to create a resilient and enjoyable space that supports multiple public activities and ecological systems. In this way, the design successfully incorporates spatial, psychological, formal, and ecological considerations, four “Returning” strategies that echo the design intention of “Returning to the Yangtze River”.
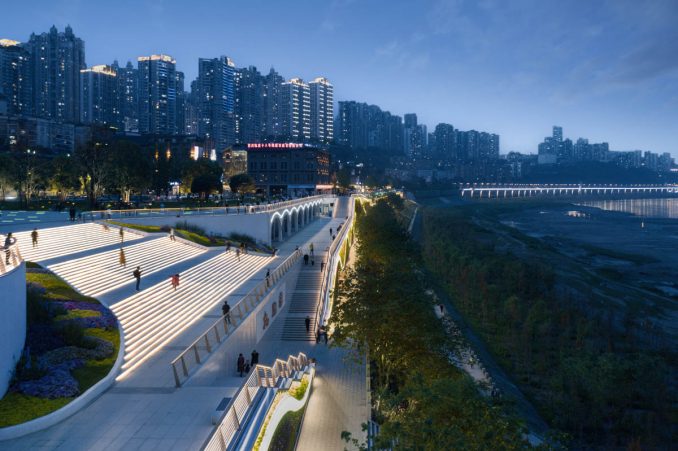
Spatial Return: It is located above the 195m 100-year flood zone. The design reconnects the riverfront space with the city through three paths and a bridge-step-station transportation system. A proposed pedestrian bridge brings people across the Chengyu Railway to the riverfront with better accessibility. Also implemented is a multi-functional event plaza facing the riverfront that caters to residents’ diverse interests, providing for them a convenient and accessible leisure space.
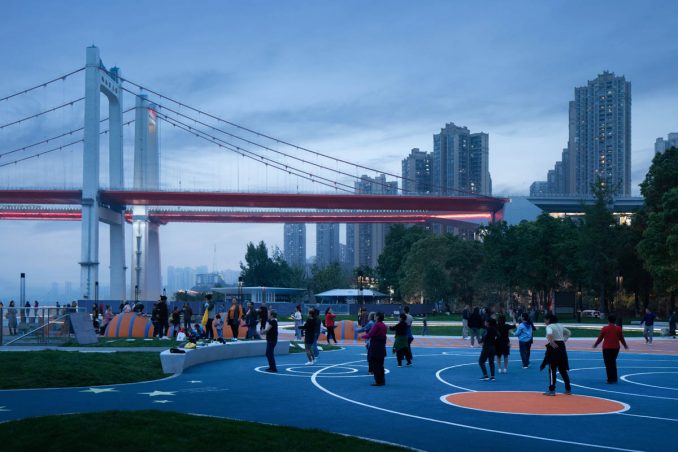
Psychological Return: The inundation area during extreme flooding periods is between 191-195m. In consideration of public safety during flooding discharge, the design reinforces and fortifies the riverbank by increasing its height. Additionally, a public pedestrian area is designed 2 meters below the outer commercial area. The newly created “Kowloon Bund Steps” inherit the traditional, giant-steps design of Chongqing stairs.
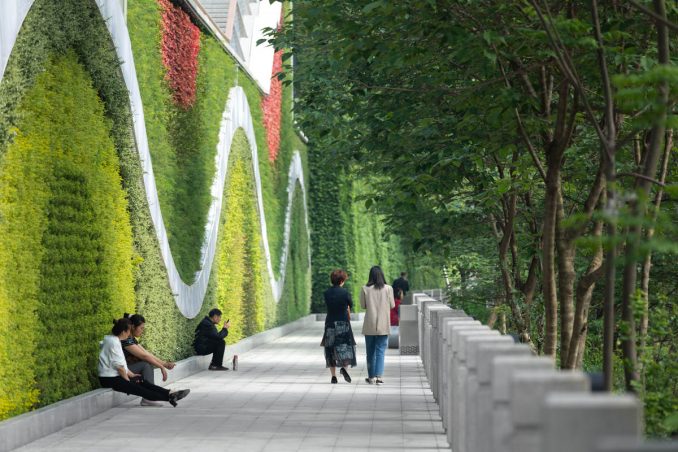
Formal Return: 185-195m is an area that is inundated occasionally (every 10 days). Advanced soil technology is therefore used to create cultural landscape retaining walls. More than mere flood walls, these green structures also implement the image of Chongqing city’s tree, the Ficus Virens, embedding within them a sense of cultural nostalgia.
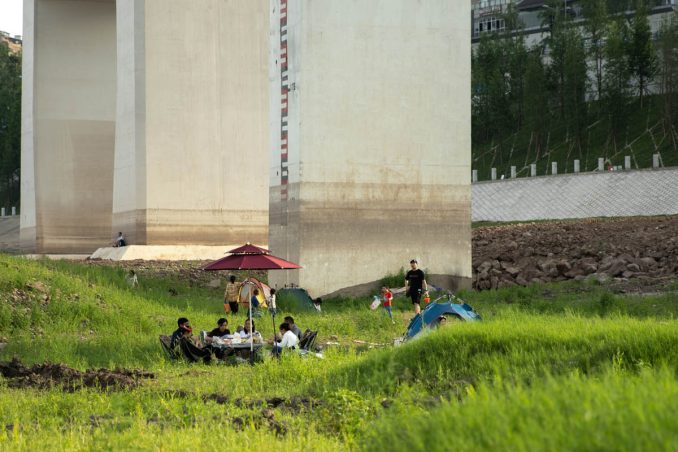
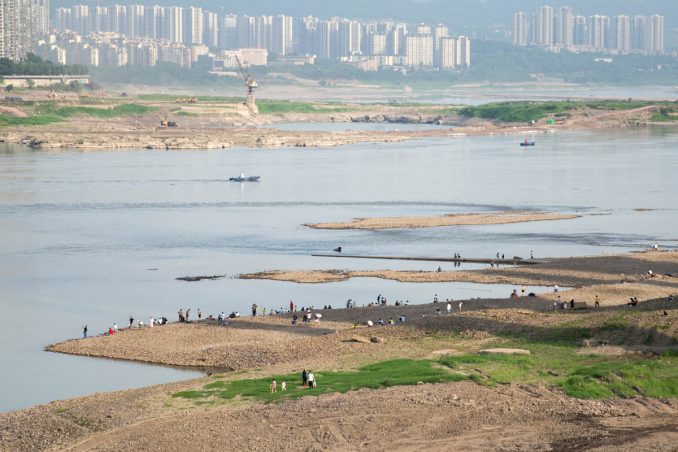
Ecological Return: 175-185m is a short-term inundation area (every 14 days). Moisture-loving native plants are used to create the “Kowloon Garden” to enhance the riverside landscape. It becomes an ever-transforming attraction for people to continuously visit throughout different seasons. Meanwhile, below 175 meters is the frequently flooded zone. In order to organically form various landscapes based upon varying monthly precipitation patterns, designers adapt the Kowloon Bund according to its natural evolution, creating an ecological landscape that attracts visitors during lower water-level periods.
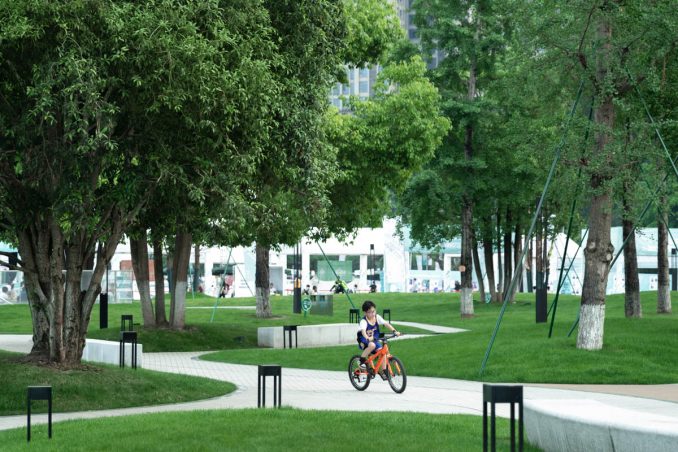
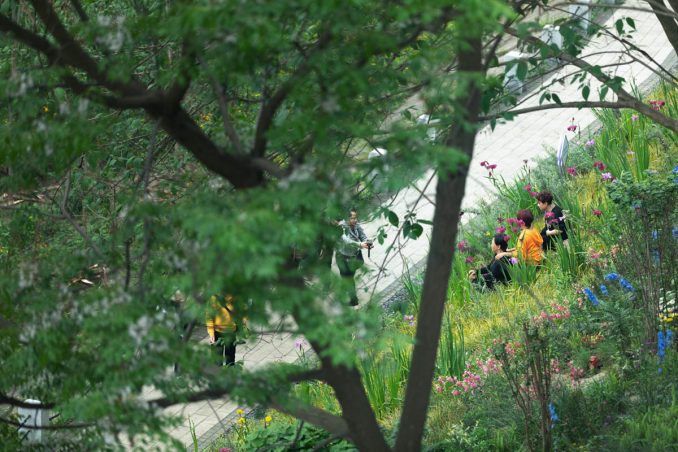
The Kowloon Bund project rebuilds the urban ecological, social, and spatial orders through resilient waterfront design. By adapting and evolving natural environmental processes with Chongqing’s public life, this design addresses the gaps caused by urban development. The Resilient Riverfront Design of Kowloon Bund improves urban programs and living quality, inherits traditional culture, and augments the city’s appeal, bringing the public back to the Yangtze River and closer to nature.
Returning to The Yangtze River: The Resilient Riverfront Design of The Kowloon Bund
Location: Chongqing, China
Landscape Architect: MYP Inc.; TYLIN INTERNATIONAL
Area: 912400㎡
Design time: June 2019 – September 2019
Construction time: March 2020 – March 2021
Client: Chongqing City Construction Investment (Group) Co.Ltd.
Lead Designers: Chang Yu, Cong Huang, Bill Cong Huang, Dandan Li
Design Team: Qiang Lin, Wei Wu, Hongmei He, Rashwan Khalil, Yuhao Shu
Photo credit: MYP lnc., PRISM
