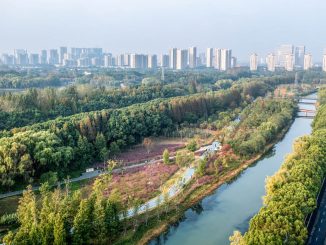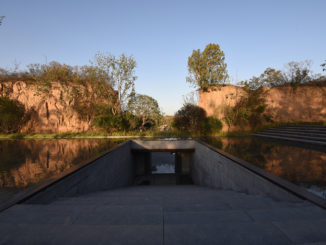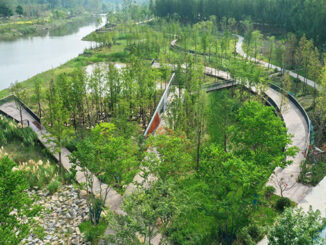Winner of the 2021 WLA Awards – Merit Award in the Built – Residential category
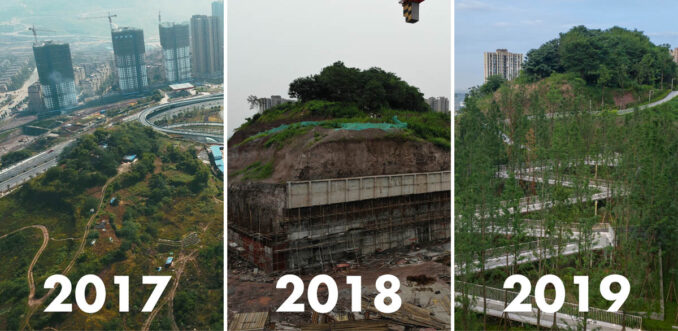
Chongqing is a city situated in mountainous terrain with steep embankments, cliff faces and many hills. The people of Chongqing have developed their own way of developing their city by working with the unique topography and create a dynamic urban landscape. Over the past decade, real estate development and rapid city growth has created a huge challenge to find flat sites and developers resorting to acquiring ever increasingly steeper lots.
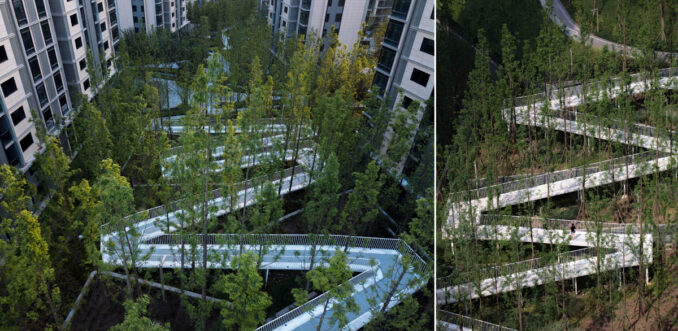
Yuhu Apartment sits on a hilly site, the original master plan levelled the natural topography which created a 17-meter-high retaining wall along the site boundary. The Landscape architects bravely propose a new masterplan with a more landscape sensitive design. The client and architect were not convinced that a steeper landscape could be achieved but through a series of negoitations the landscape architects convinced them to see the benefits of their scheme which included a seried of well-considered solutions. These included regrading the site to follow existing ridge topography, restoring the connection between the site and adjacent nature area. Lastly, to transform the returned hill into a community corridor with various programs, such as ridge deck, overlook, terraced garden, playground and hiking trail connected to the other part of the hill nature (which is to be turned to a park after the project is built).
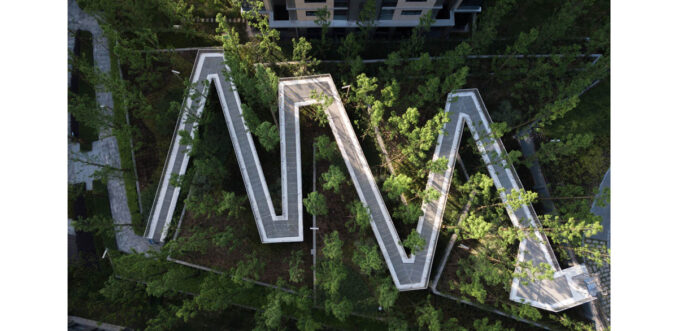
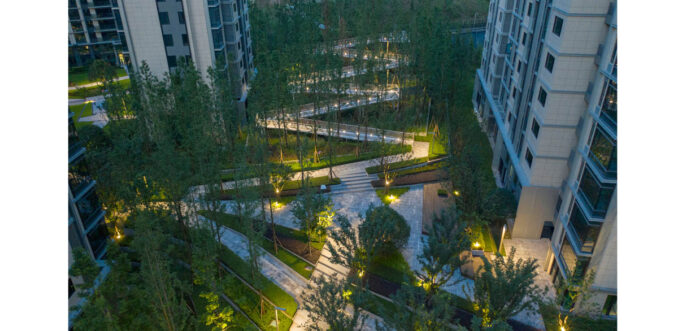
Community as Ecological Patch
The Yuhu Apartments occupies an entire area of 10.7ha, as big as Bijin Park, a park nearby. The ridge corridor linking the hill and residential community is 170 meters (557 ft) long and 40 meters (131 ft) wide. It works as linking path as well as a micro eco-corridor. The micro biotope in the seasonal creek and Metasequoia along the hill trail serve as stepping stones for birds and amphibians.
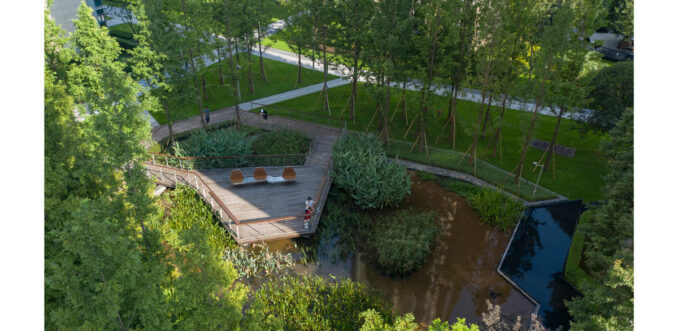
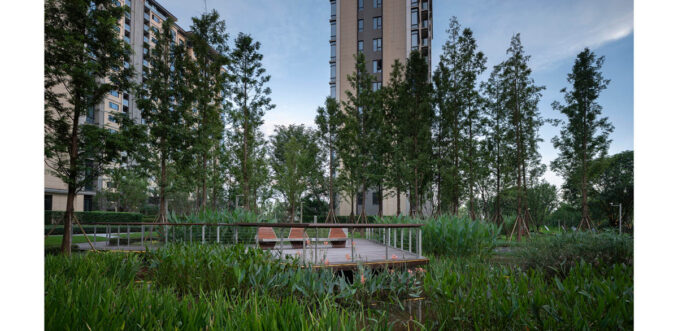
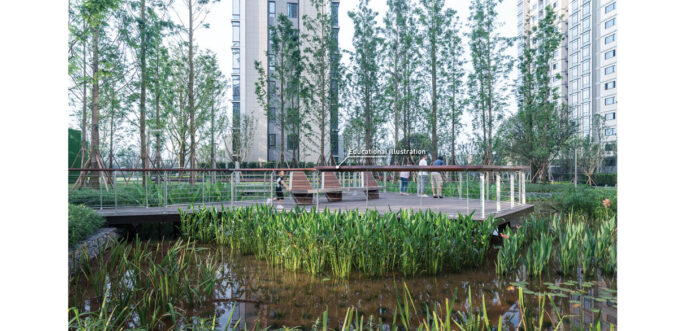
Stormwater Management System
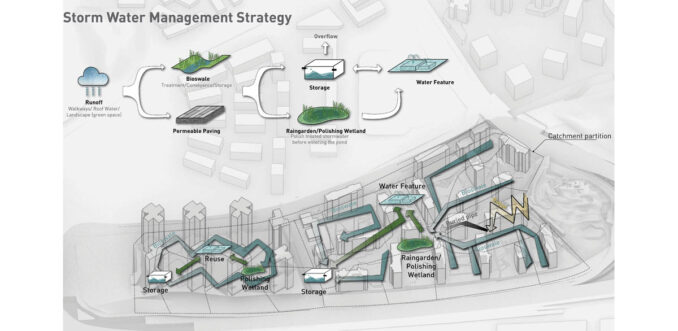
Based on a newly graded site topography, a stormwater management system was created with the runoff collected and reused within the site. The landscape architects collaborated with a stormwater management expert from Seattle, to develop two main strategies to collect rainwater runoff including a seasonal creek beneath the elevated trail that collects rainwater from the hill which is then collected in a rain garden in the center of the community; The other strategy was creating a sequence of the bio-swale networks linked to the rain garden. The stormwater management system not only works as an environmental landscape but as an educational tool for residents by providing opportunities for them to learn about how water systems work. Educational interpretation and signage were integrated into the design to ensure that various landscape elements can be understood by residents, especially children.
After the water has traversed the rain gardens and treated it is then stored in a central water tank for reuse, within site water feature and a children’s paddling pool. 50% of the site’s hard surfaces are permeable pavers including pourable concrete, pourable brick and gravel which also drain into the rain gardens.
Design Language
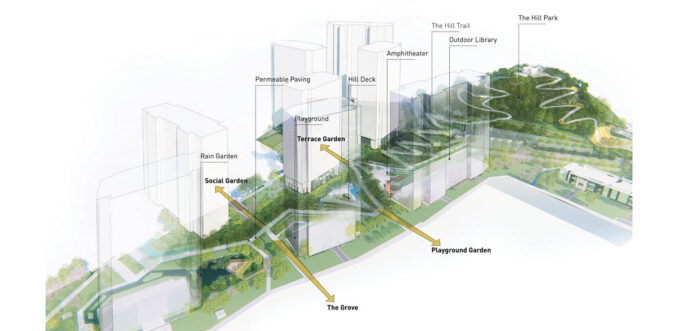
The design language is “informed” by the site conditions instead of “design or created” over the site conditions. The zig-zagging trails are pedestrian-friendly and provide access for all. The ridge decks are amphitheaters and reading gardens that are integrated with the planted terraces. The bridges create work with the topography and create viewing opportunities from above and shaded recreation below; Topography between buildings is preserved with designed seat terrace and bar table. A water play area allows people to interact with water and creates a learning experience for all generations. The topographic sensitive spaces have created a unique living environment that is enjoyed by all.
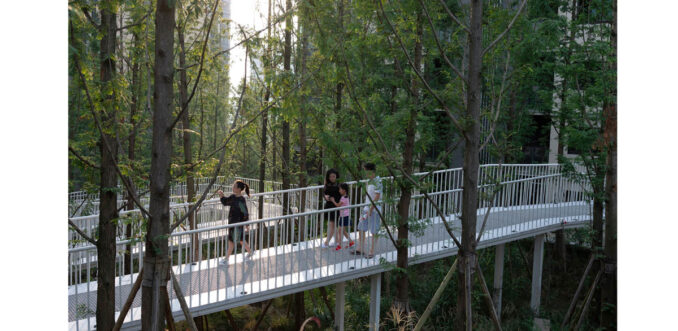
It’s never easy to challenge a master plan; however, Return of the Hill is a brave design that successfully reenvisions the masterplan, by creating a site-responsive design and special lifestyle for the community.
Return of the Hill – Chongqing Longfor Waterfront City
Location: Chongqing, China
Landscape Design: Atelier Scale
Design Team: Huicheng Zhong, Di Wang, Liyang Chen, Shaozhong Yuan, Zhigang Liu, Jiahui Liang, Lihui Liu, Qimei Ling, Juan Lin, Bingxing Lin, Feimin Song, Jiangang Mao, Ziyan Zeng, Guowu Lv, Yufeng Xu
Stormwater Management Consultant: GEO
Landscape Construction Documentation: Chongqing Landiao
Landscape Construction Contractor: Shuhan Landscape
Architecture Design: Challenge Design
Image Credits: Zhewei Su, Xi Tang, Qingshan Wu
Special Thanks: Sheng Yu, Lin Luo, Xiao

