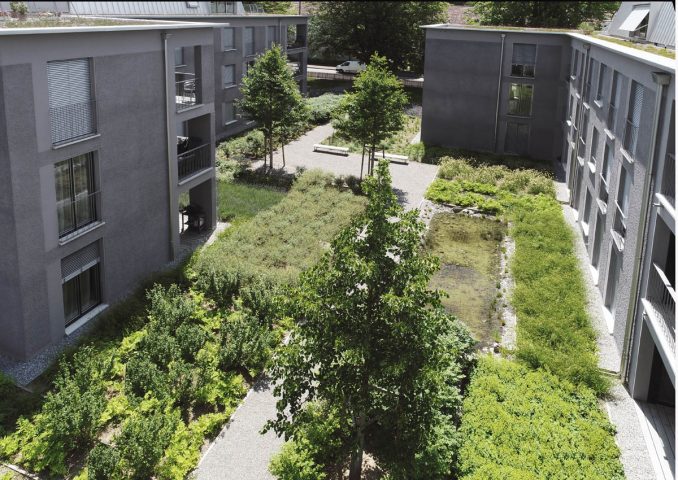
The exterior spaces of the residential complex “in Gärten” aim at maintaining a respectful consolidation of the garden city context and its qualities after the densification due to the new housing project. The landscape concept is based on a field-like structure, which follows the patterns developed by the building volumetrics and their floor plans to achieve a strong structural unity of the whole ensemble. The resulting field pattern also relates to the typology of the allotments and small gardens in the south of the plot. The four buildings enclose three courtyard-like outside spaces. Every courtyard has a similar geometry but differs slightly from the others in terms of vegetation and furniture to strengthen the individuality of every house. The middle one represents the central community space with the main access to the two central buildings. The two outer courtyards have a more intimate character which is reflected in the materiality and the different furniture elements.
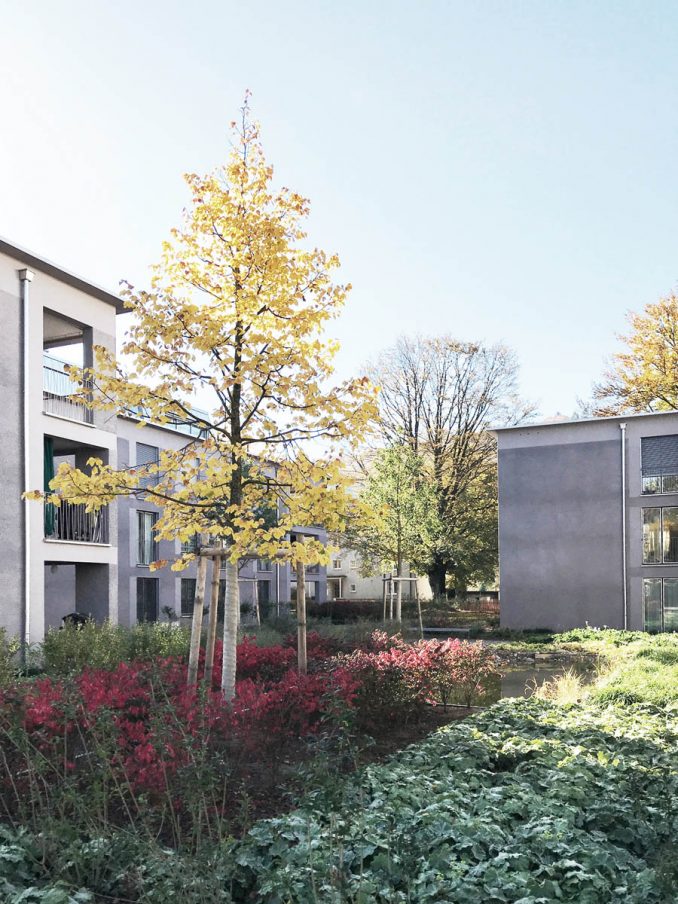
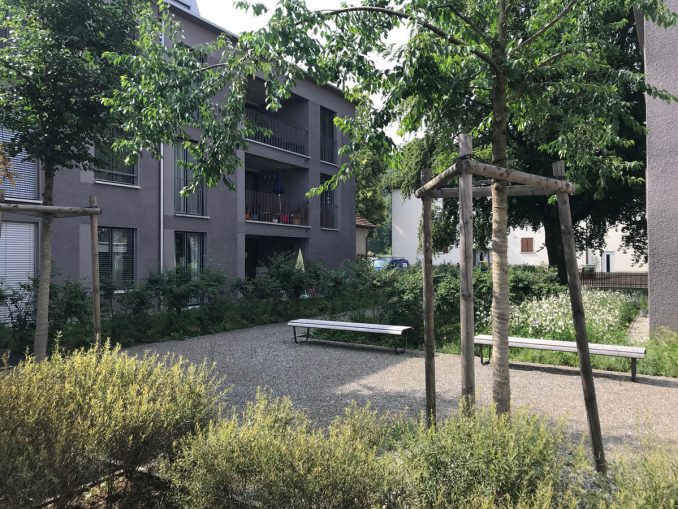
In the south of the plot, huge existing beech trees constitute an impressive longitudinal park-like space serving also as a filter between the street space and the housing buildings. Communitarian functions like small playgrounds are placed in this area.
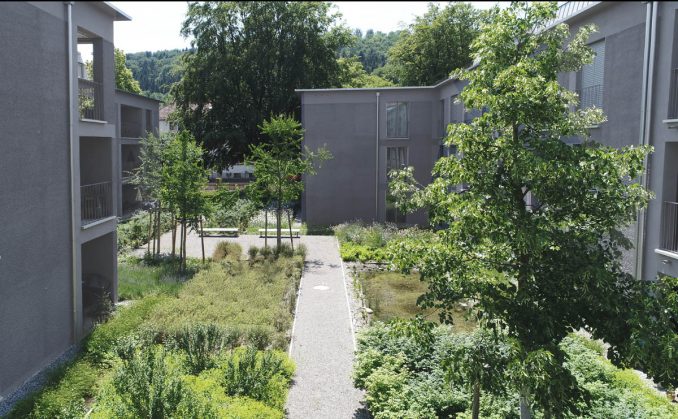
The “in Gärten” vegetation is organized in a field-like structure and chosen to provide intimacy to the apartments on the ground floor. The vegetation is higher in proximity to the access paths and to the streets. Designed as a dense garden space to serve as a visual filter between the buildings, providing intimacy for the apartments. The vegetation adjacent to the buildings is lower in order to offer a higher degree of spaciousness in front of the apartments. This organization distinguishes the outside space into two different categories: on the one hand, the vegetation fields, which aim at providing maximum ecological diversity with all the different species used and changing during the seasons and the years. On the other hand, we have square-like areas and paths that are clearly devoted to public use.
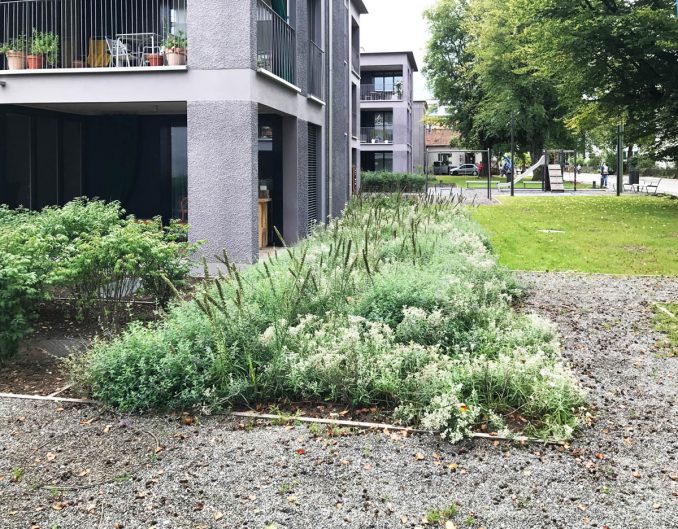
The rainwater coming from the metal cladding attic roofs is introduced into a retention basin with water plants to be purified here before it drains into the groundwater. The retention basin has an overflow leading into an infiltration basin planted with willow shrubs that can absorb additional quantities of water. Also, the water on the impermeable surfaces drains into the vegetation areas. So, all over the entire plot, the rainwater is purified and drained into the natural soil.
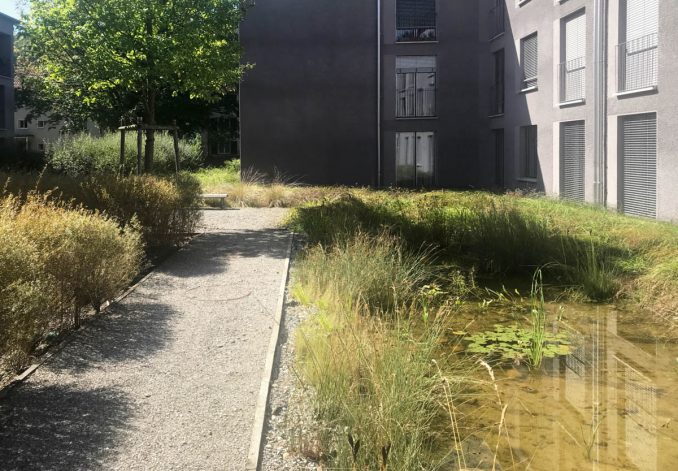
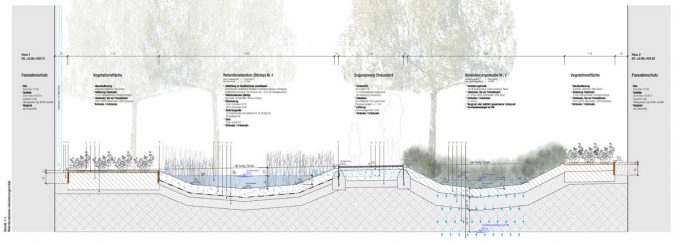
The vegetation types were selected to offer an important range of diversity and therefore also contribute to biodiversity.
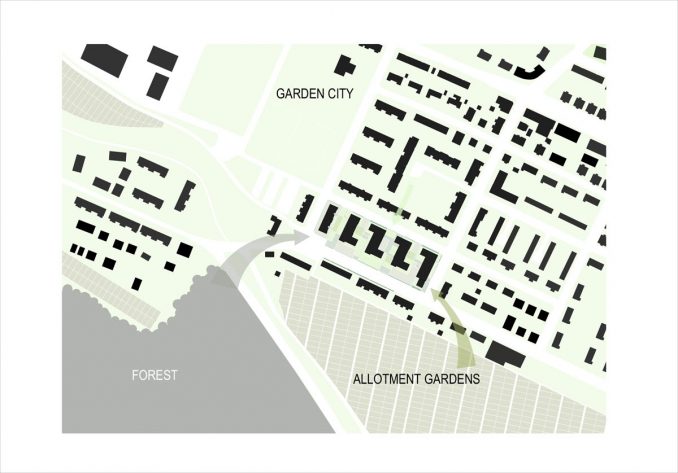
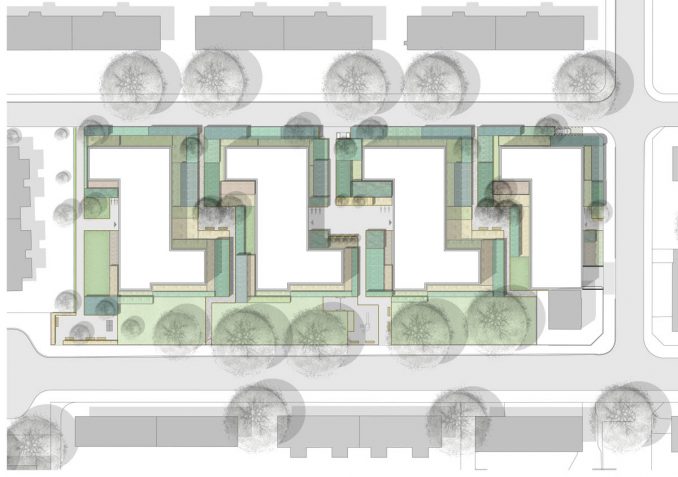
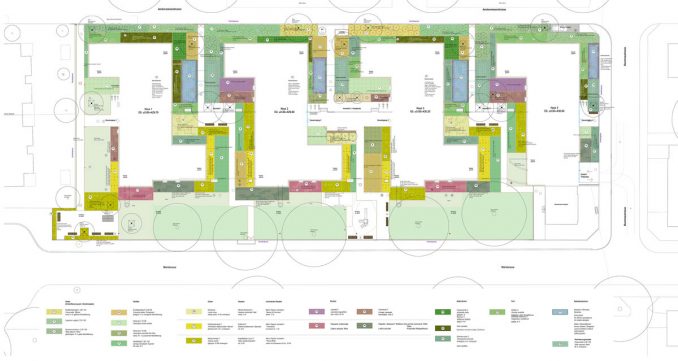
Residential Complex “In Gärten”
Landscape Architect: Neuland ArchitekturLandschaft GmbH, until 2012:vi.vo.architecture.landscape
Images: Courtesy of Neuland ArchitekturLandschaft GmbH
