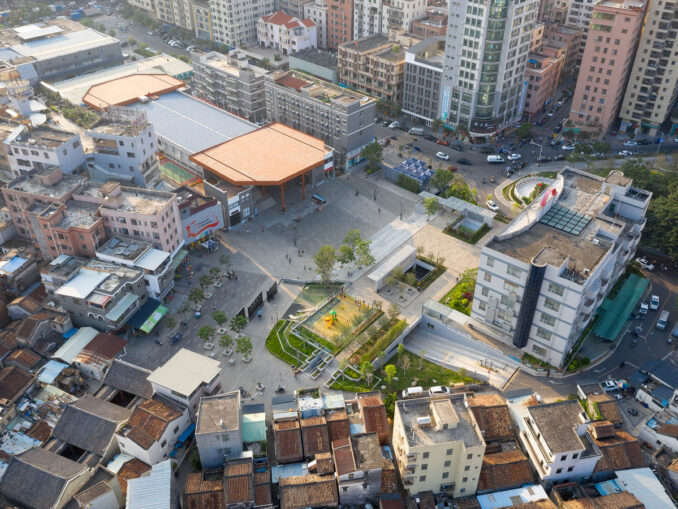
The Chongtou Contiguous Construction Project is a rural demonstration area initiative led by the Dongguan Municipal Housing and Construction Bureau. The main objective of the project is to comprehensively renovate the core area of the old village, covering an area of approximately 1.5 hectares. The project aims to improve the parking area, functionality, space, greening, surrounding buildings, shop and furniture facilities, and all other elements to enhance the residents’ quality of life. The site space is currently occupied by a mixed crowd of people and cars, which poses great safety risks and lacks outdoor activity space. To address this issue, the design team has planned the parking area thoroughly and set up a semi-underground parking lot to ease parking pressure in the area. Additionally, they have created more leisure space to serve as a social gathering spot.
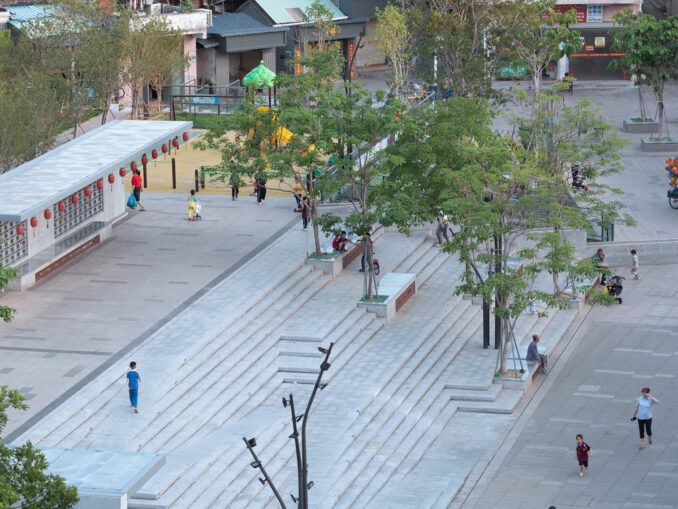
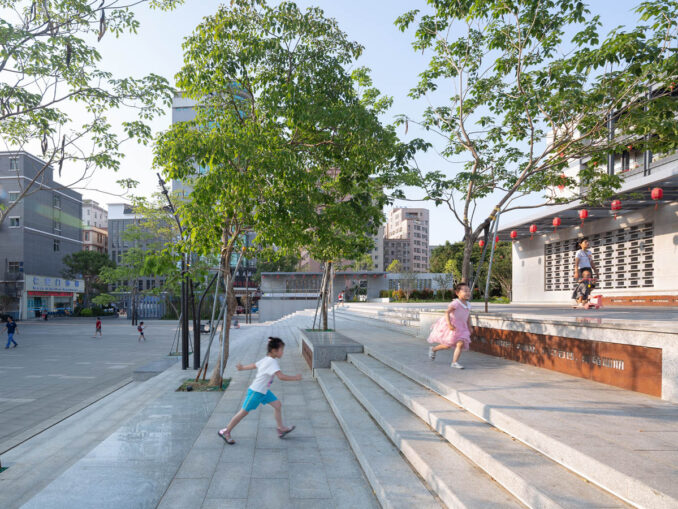
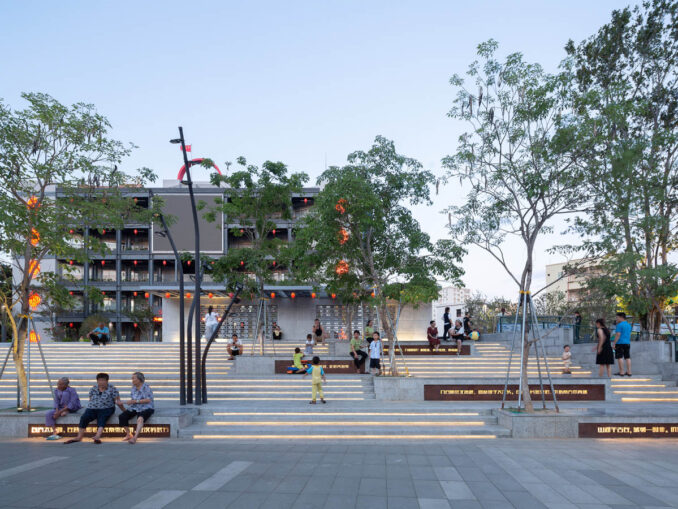
The proposed design took into consideration the existing spatial layout and buildings surrounding the area. It places emphasis on transforming the farmers’ market and office center while eliminating pavement parking and creating a pedestrian-only central plaza. To accommodate the height difference between the office center and the plaza, an underground garage is constructed, with the garage roof serving as a viewing and leisure platform. A large step gracefully connects the central square to the terrace while also providing a seating area for communication and rest. The landscape design is sustainable, featuring permeable materials and a combination of soft and hard landscaping that focuses on the concept of architectural micro-renovation.
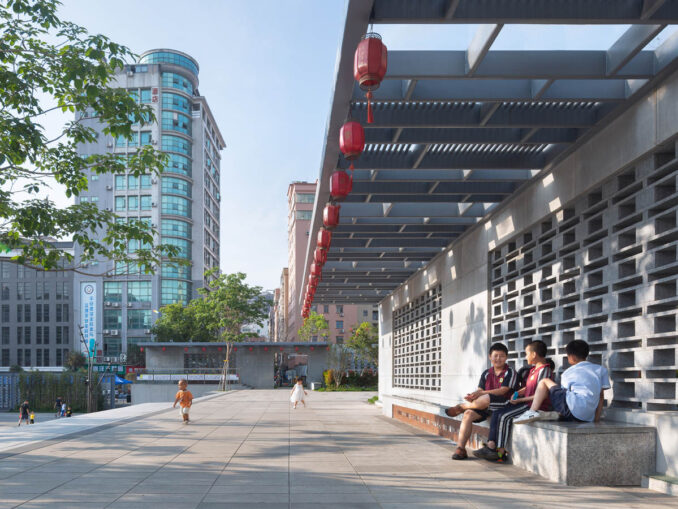
The farmers’ market near the central square was originally low and dilapidated, with a single function, poor sanitation, low utilization rate, and low benefits. On the basis of retaining the main structure, the design adds a tall roof at the entrance, which perfectly connects the indoor and outdoor space. The original office, built in the 1980s, is a classic example of traditional, slightly imposing yamen. On the basis of completely retaining the original building, the design uses a simple steel frame to form a transparent grid “stitching” facade, thus presenting a low-key and open posture.
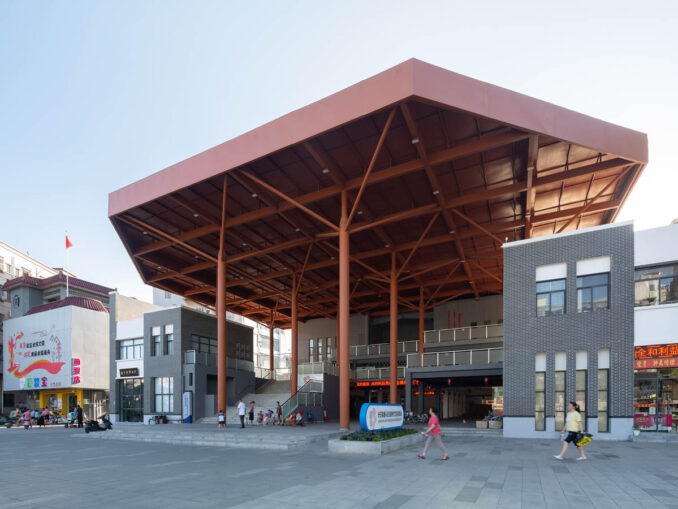
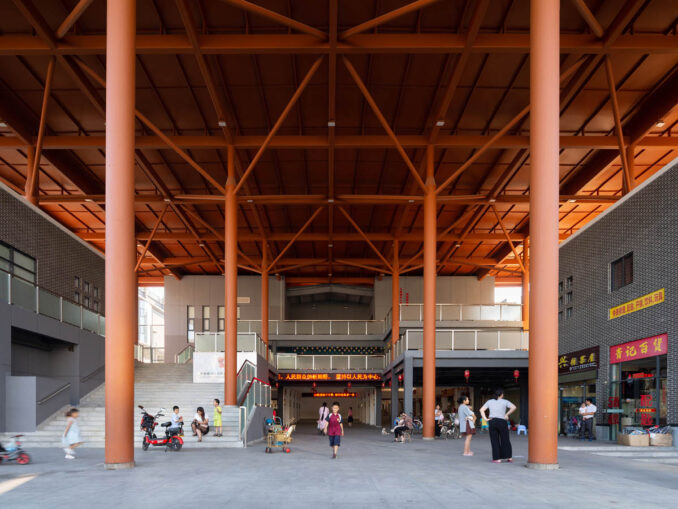
After three years of detailed design and construction, the core area of Chongtou has been transformed into an ideal wonderful place since the design of the overall project won the bidding at the beginning of 2018. It has dramatically improved the environmental quality of the community and enhances residents’ sense of belonging and cohesion. The practice of Chongtou also leads us from the technical level to do solid research, with professional feelings to reshape a happy ideal home. More than that, it has also called for social fairness by giving a chance for villagers to enjoy the same high-quality public space as urban citizens.
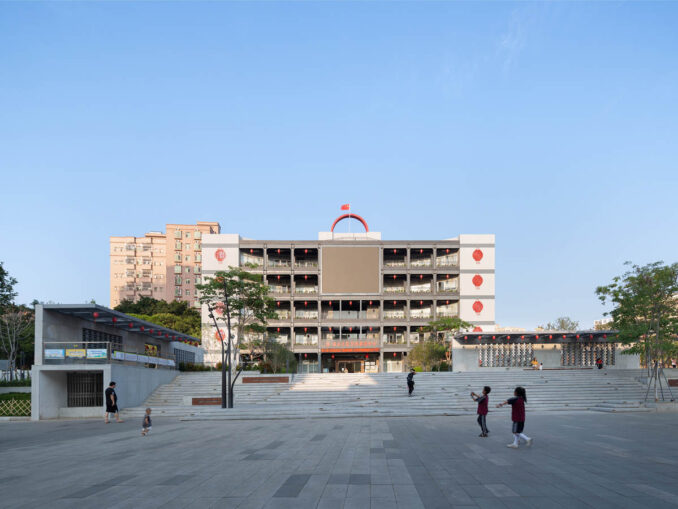
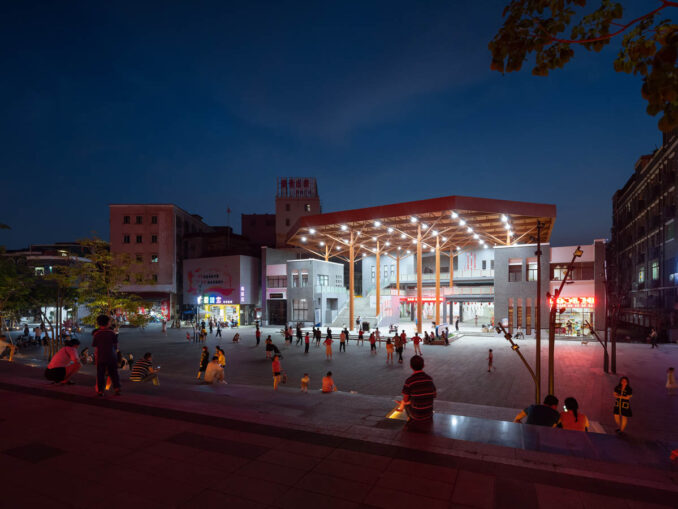
Comprehensive Environmental Renovation Design of the core area of the Chongtou community
Design Company: DONGDA(SHENZHEN)DESIGN CO., LTD.
Designer Name: Zhou Yongzhong, Deng Xin, Bai Yuan, Yang Xufeng, Zhang Shuixian, Jiang Qionghua, Wang Dezheng, Mai Xinsui, Li Xiaoyan, Liang Shufeng, Wen Lixia, Chen Xueqiong, Liu Yinghua, Liu Yifan, Li Fang, Li Yang
Client:Dongguan Housing and Construction Bureau
Photographers: Zeng Tianpei
