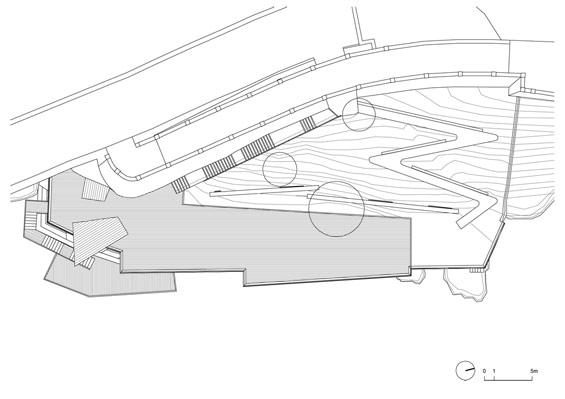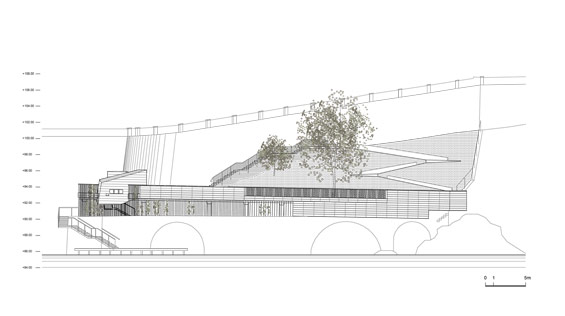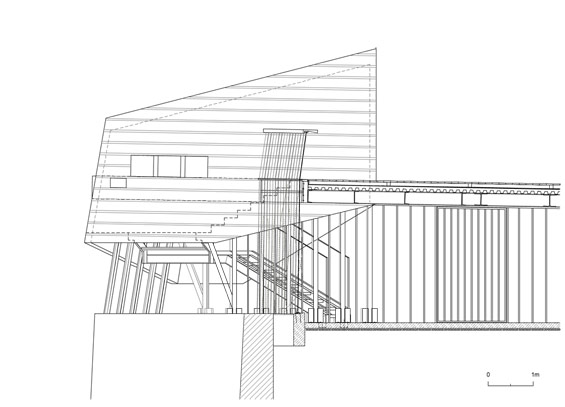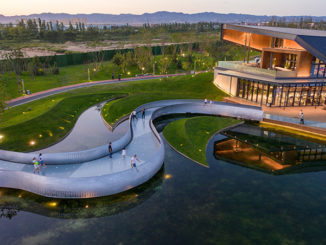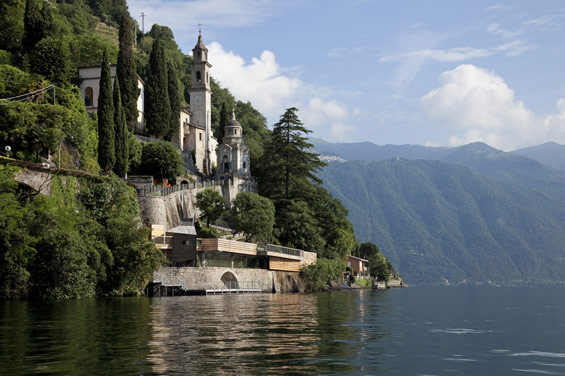
Brienno still has the dimension of a lakeside village(Lake Como). Unlike many other settlements, the territory has not been impacted by uncontrolled growth, and has managed to conserve a strong identity.
The site lies to the north of the historical center, downhill from the church and the cemetery, where a stone wall with three arches contains an embankment of about six meters in height over the average level of the water of the lake. The wall cannot be modified, nor can it bear ulterior loads. To permit use of the escarpment a structure has been built over the lake, resting on recessed columns with individual foundations and micropiles for support below.
The project is composed of a few elements: the stone staircase, the wooden deck and the landing stage. The surface of the plaza is slightly sloped toward the north, amplifying its sense of space and transforming it into a small stage that commands new views of the historical center and the opposite shore.
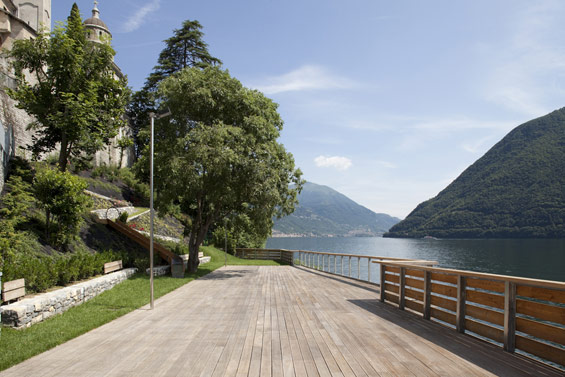
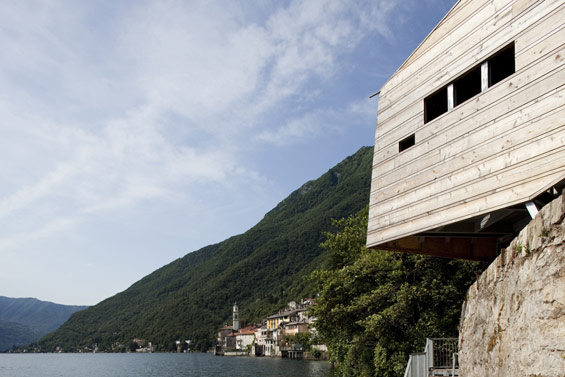
To the south, the park concludes with two wooden volumes: the rest rooms and the access staircase to the storage facility, and the dock for the boats. The space between the plaza and the previous ground level is bordered by steel cables that serve as supports for climbing plants.
Economic sustainability
In 2000 the Municipal Administration, having completed the bypass tunnel, rather than pursuing a policy of uncontrolled growth, opted to enhance the historical center, initiating projects for public spaces that would respect the landscape while involving only modest expenditures. The cost of the works, after bidding, for the construction of the park of Via Regina, in fact, was only 340,000 euros. The materials chosen reduce maintenance costs to a minimum as well: the use of hot-dip galvanizing (LCA studies and comparative analysis between galvanizing and ordinary painting prove that galvanizing offers better performance in terms of savings of materials, durability and lower emissions of CO2) for all the metal frameworks, except for the stainless steel cables, or the use of gravel-grass vegetated porous pavement (gravel of local stone mixed with earth and seeds) for the paths.
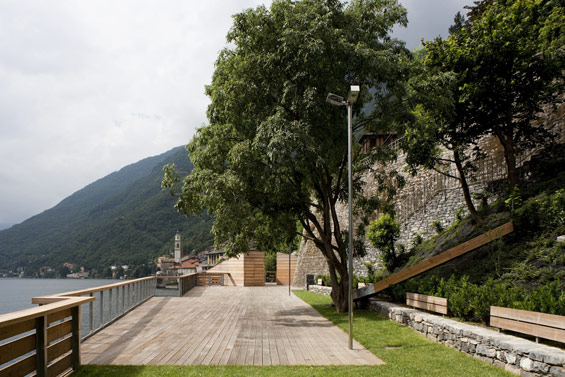
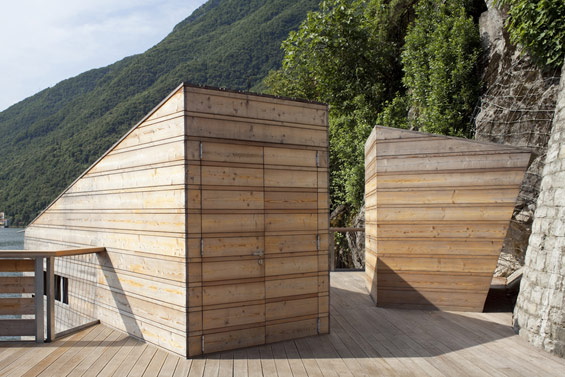
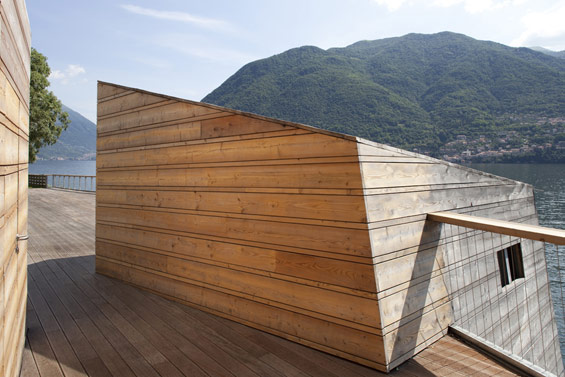
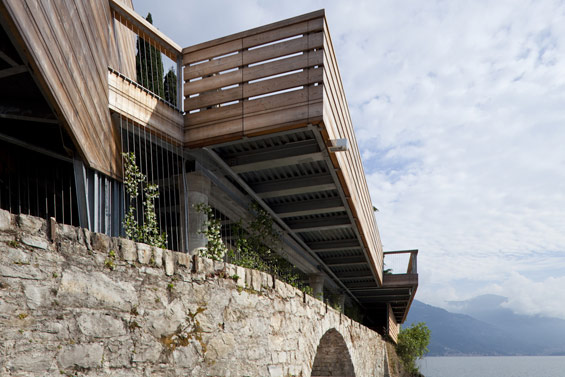
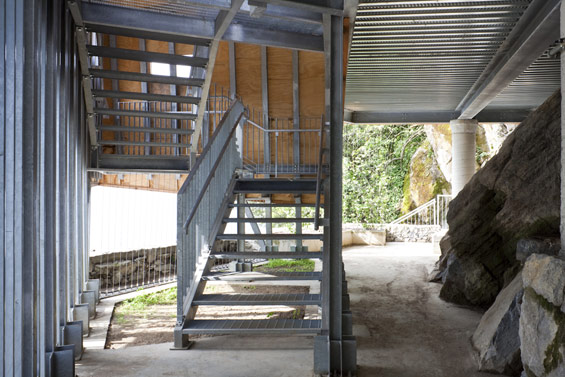
Local, recycled and renewable materials
The project is inserted in a place of great landscape value, and utilizes current materials. All the facings are in untreated larch boards, a type of wood that will become gray with weathering, over time, taking on a hue that is very appropriate to the context. The staircase that rises to the cemetery uses stone recycled from worksite demolition. The landings are made with small stone pieces installed using local dry masonry techniques.
Limited costs (of budget and maintenance), high landscape and historical value of the site and respect for the existing structure are approached not as limitations, but as stimuli for a sustainable design.
Via Regina public garden: park, square and imbarcadero
CLIENT: Town of Brienno
LOCATION: Brienno (Como, Italy)
CHRONOLOGY: November 2003 – March 2010
TEAM CREDITS: Lorenzo Noè Studio di Architettura, Lorenzo Noè with Angelica Tortora, Erica Cazzaniga, Serena Conti, Linda Greco, Marco Sessa and Chiara Zanetti
STRUCTURAL ENGINEER: Gian Maria Bellasio
MECHANICAL ENGINEER: Gian Maria Bellasio
SITE ENGINEERS: Lorenzo Noè and Gian Maria Bellasio
DIMENSION: Floor area 230 sqm
COSTRUCTION BUDGET: 340.000,00 Euro
PRIZE: First Biennal in Rome, Public Administration and public spaces Competition, first prize
Photos by Marco Introini
Drawings by Lorenzo Noè Studio di Architettura
