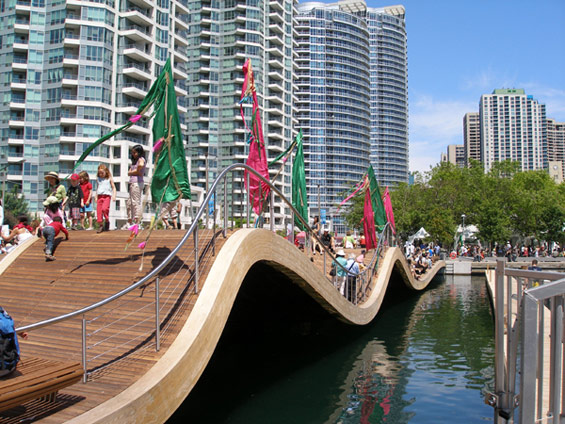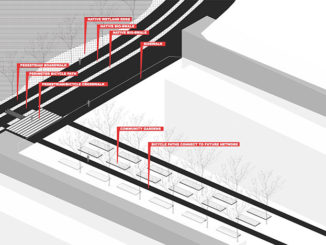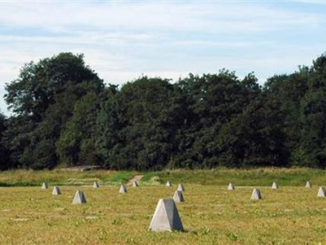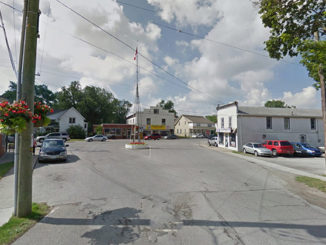The Rees and Simcoe WaveDecks represent a true integration of structure, architecture and landscape combined to offer completely flexible public spaces that have been embraced by a broad cross section of the general public. Rees WaveDeck is a contemplative space which gracefully bows down to the lake. The deck is fully accessible, with no slopes steeper than 5%. The amphitheatre-like steps can be used as a passive sitting place, or as an active learning space and canoe launch for summer camps or the nearby sailing school and Disabled Sailing Association.
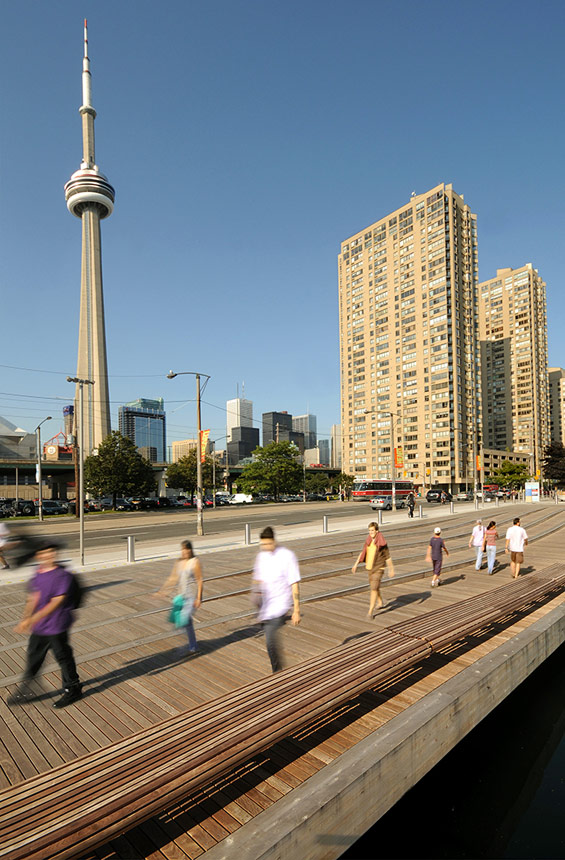
Simcoe WaveDeck is an exuberant intersection between the City and the lake. The large open space can serve as an informal gathering space or as a performance space for buskers, while the two large swells can be explored and conquered by adventurous users. The deck is accessible from all sides, including a large barrier free zone at the east side. An accessible route is provided in the undulating portion of the deck, which leads users down toward the water’s edge. Through the innovative use of materials and structure, the WaveDecks have been designed to be durable yet playful, enhancing the experience at the Water’s edge and contributing to the public realm. Steel piles support primary steel beams, which in turn support a glue-laminated timber beams. The hardwood deck spans between each timber beam, creating the undulating ribbons, steps and slopes of the WaveDecks. Being the second and third WaveDecks completed on Toronto’s waterfront, eventually a series of five will share a common design language, delivering a powerful narrative unique to the inner harbour. Both decks were completed ahead of schedule and on budget.
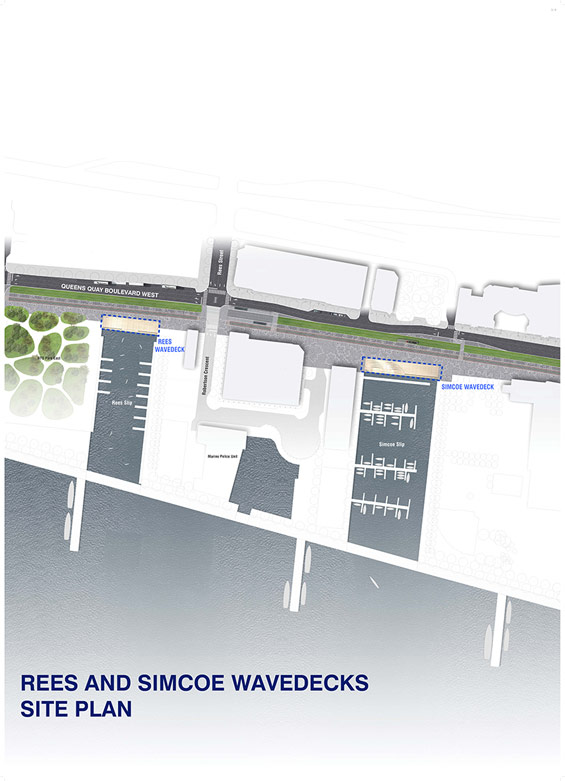
Five Steps to the Lake
The WaveDecks provide a playful experience of the water’s edge, while extending narrow sidewalks along a busy roadway. The timber undulations of the WaveDecks rise and fall, providing completely flexible public spaces. The stairs act as an informal amphitheatre and the varying heights of the deck allow for different vantage points and ultimately different experiences with the lake. Benches along the water edge allow people to face the activity of the deck and street beyond, or to face the water and quietly contemplate the lake.
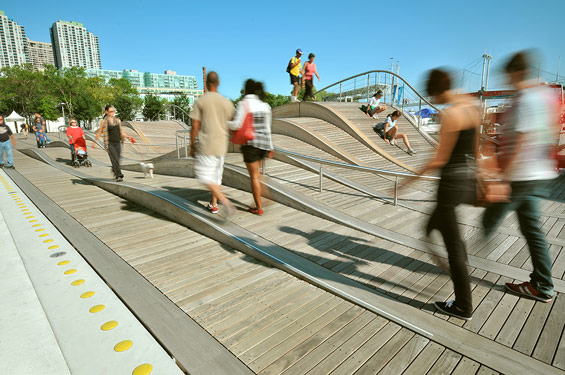
Encouraging Recreation and Accessibility
Great care was taken to ensure that the decks are accessible to all users. Integrated accessible routes allow users to access the water’s edge, while avoiding any steps or steep inclines. Anti-slip strips are integrated into the deckboards to prevent slipping on the sloped surfaces. Visibility markers and tactile devices were also employed to allow the visually impaired to safely enjoy and explore the WaveDecks. A removeable toe rail at Rees WaveDeck allows users to board small boats from the deck while custom railings complement the curves of the Simcoe WaveDeck, acting as guides for wandering visitors and as an aid to those negotiating the slopes.
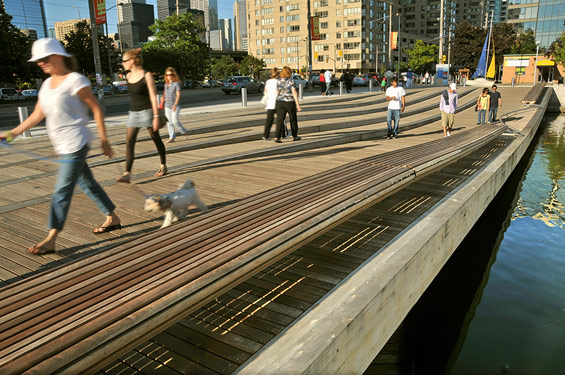
Sensitivity to Setting
The WaveDecks compliment their harbourfront setting without overwhelming it. As series of subtle wooden undulations, they are inspired by the sinuous contours of the shoreline of the Canadian lakefront. Coupled with renewed public access to the water’s edge, the WaveDecks provide aquatic habitat enhancement, including the creation of riverstone shoals, sunken root fans and embankments within the harbor slips to provide shelter and increased feeding and foraging opportunities for lake fish.
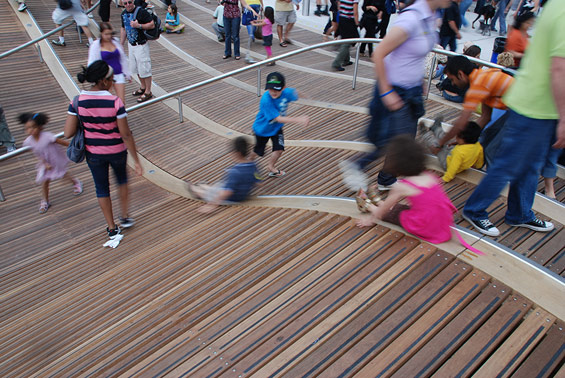
Design Excellence
The timber design allows the structure to achieve complex geometric forms without the need for additional cladding or finishes. The timber beams that span the width of the slips also form the stairs, risers, and treads of the deck. The glue-laminated structure and hardwood decking ensure superior durability in a harsh marine environment, while offering a warm, tactile experience. Ultimately, the wooden structure celebrates and showcases the carpentry skills and craftsmanship of the construction team, in the spirit of traditional Canadian timber building.
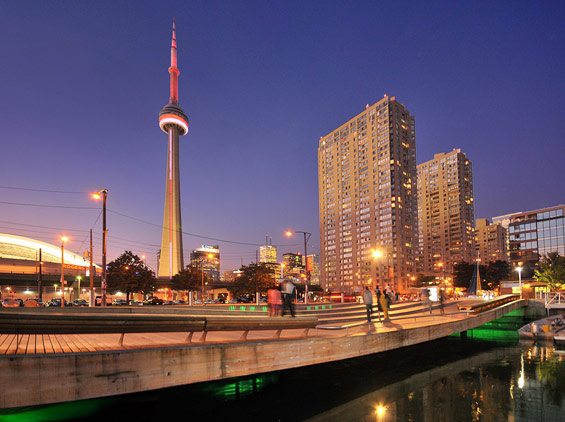
Quality Process and Implementation
Special attention was paid during the design and construction process to make the project as robust and long-lasting as possible. The timber components are essential to the structural integrity of the deck. Designed to withstand enormous wave uplift forces and lake freezing, the decks can support the full weight of a fire truck, or over 1000 people. The glue-laminated secondary structural frame components are made of selectively harvested Yellow Cedar from the North coast region of British Columbia. Ipe deckboards, selected for their density and durability, are laid between the timber beams and fastened with stainless steel wood screws. Ipe purlins fastened to the underside of the deckboards to prevent warping over time.
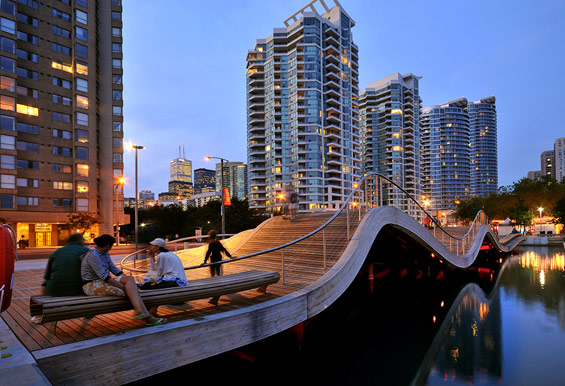
Good Urban Design that is Appreciated
The Rees and Simcoe WaveDecks represent good urban design that makes a valuable contribution to Toronto’s public waterfront. They represent a true integration of structure, architecture and landscape coming together to provide a strong, unique sense of place. The WaveDeck’s popularity also shows that a minimal contemporary design aesthetic can work well in a high traffic setting, and be appreciated by the public at large.
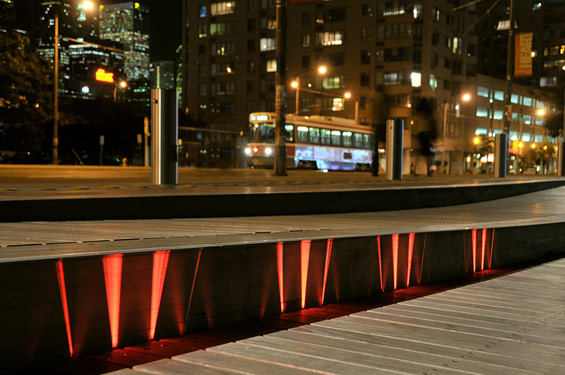
Rees and Simcoe WaveDecks | Toronto Canada | West 8 + DTAH
Landscape Architect: West 8 + DTAH
Completed: 2009
Image and Text Credits | DTAH

