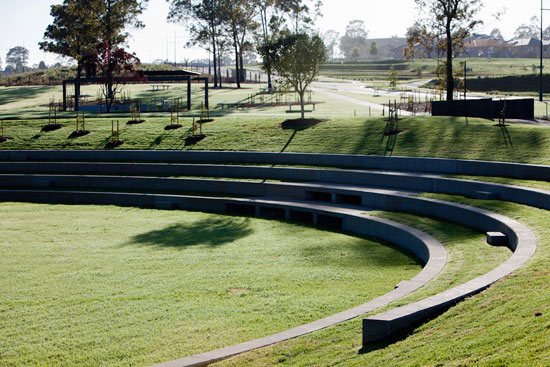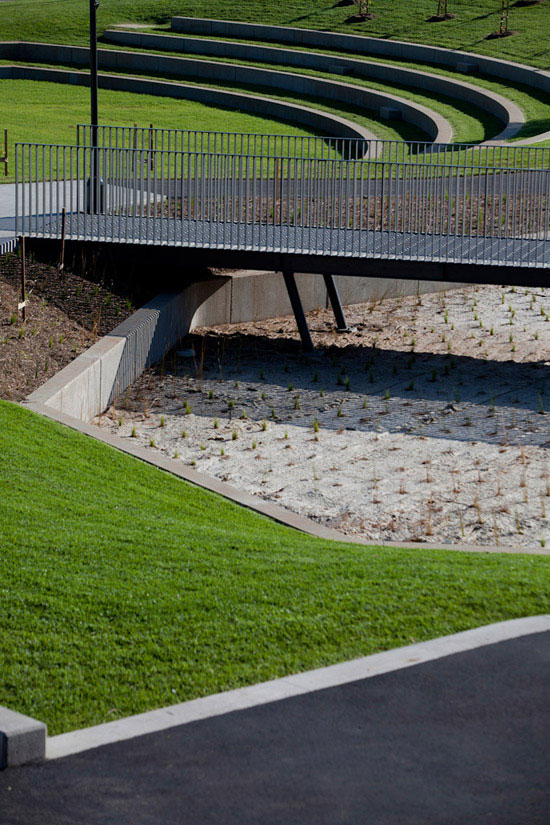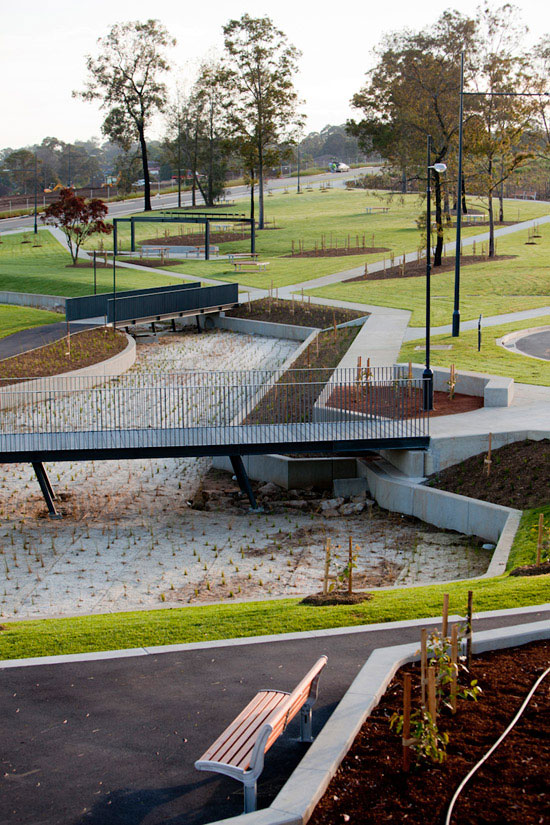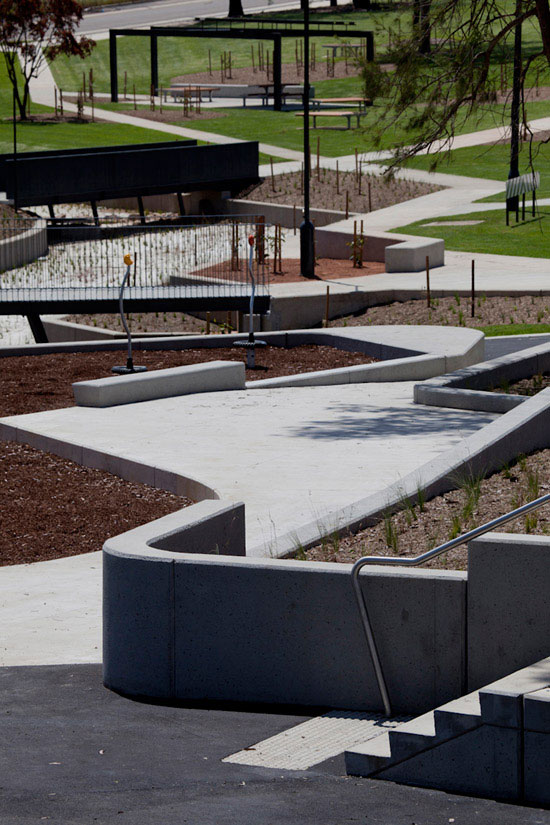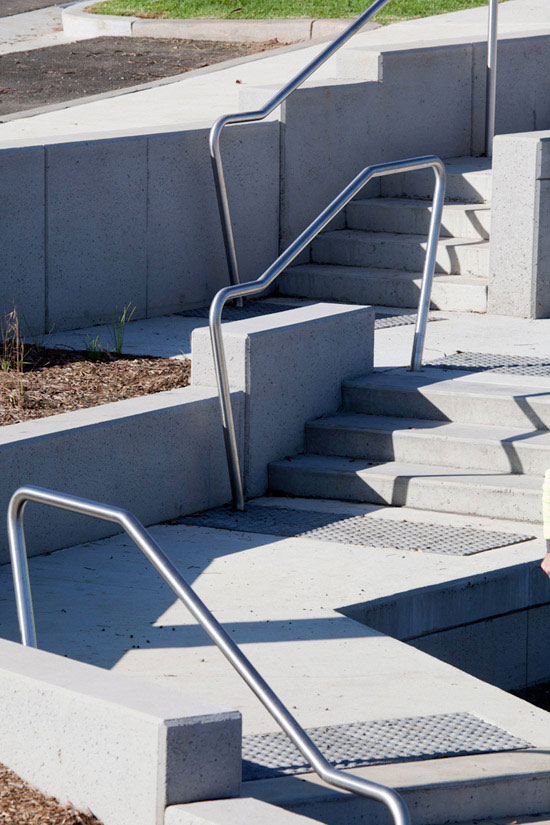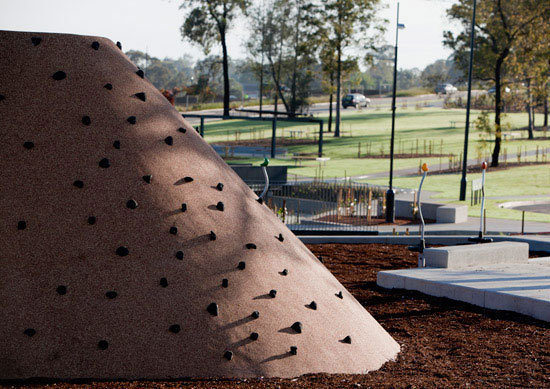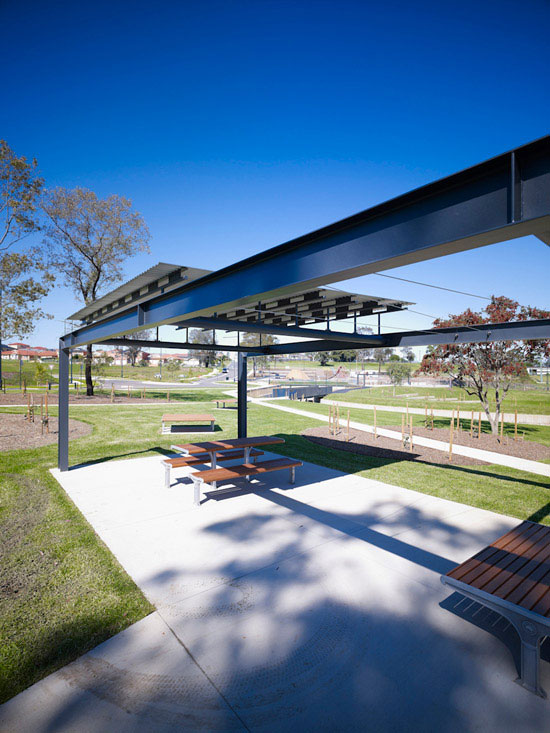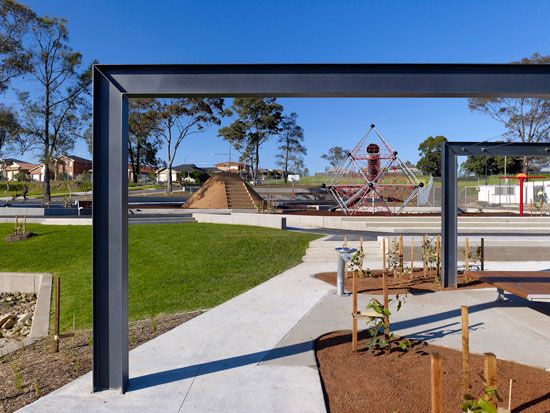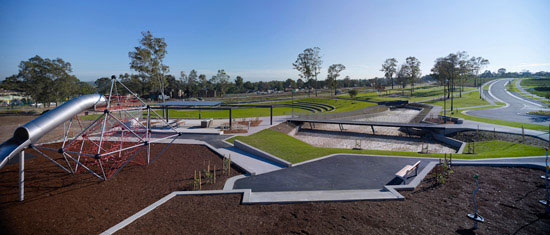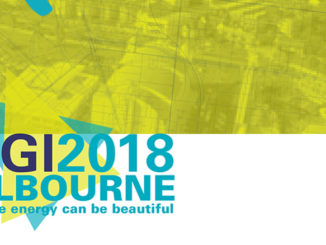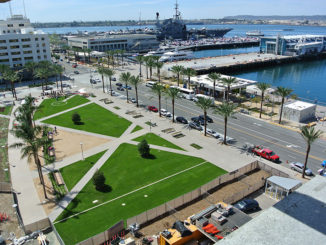Redfern Park is located in the suburb of Minto, 60 kilometres south-west of the Sydney CBD. Minto is an outer ring suburb currently undergoing a major urban renewal process as the result of changes to the State Governments public housing policy that is seeing the enclaves of the 1970’s being rebuilt as new socially diverse suburbs. The replanning of Minto has delivered a new subdivision layout, which has created an opportunity for several new parks. The parks are intended to foster and encourage social cohesion and identity for the newly reconfigured suburb by contributing to a strong local identity and creating a mix of opportunities for recreation and social interaction. JMDdesign are designing six new parks in the suburb.
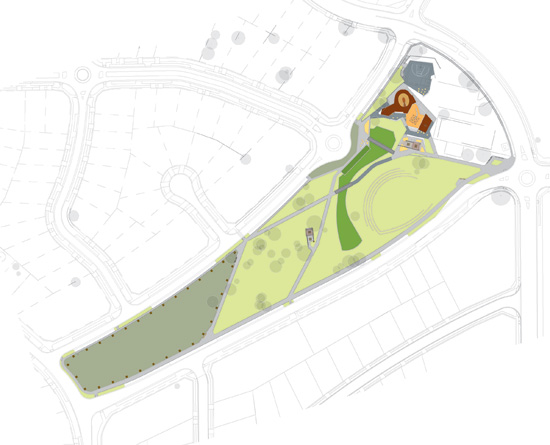
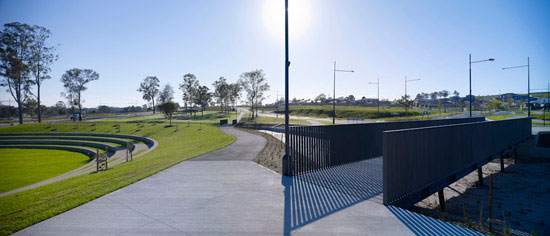
Redfern Park completed in November 2010 covers an area of approximately 2 ha on a sloping site. The eastern portion of the park is set aside for bush regeneration and planted with local species. The central portion allows for run-a-round and informal picnicking. The western portion of the park incorporates stormwater management measures in the form of gross pollutant traps, a rain garden and a large detention basin that doubles as an amphitheatre. Two steel bridges cross the rain garden to connect adjacent streets into the park and give access to the playground, the two picnic shelters and the yet to be completed community centre. The playground caters to a range of older age groups and occupies the western slope of the park adjacent to the future community centre. The playground twists and steps down the slope from the street to the amphitheatre providing a challenging and diverse play environment with a variety of spaces, edges and activity zones to encourage incidental gathering.
JMDdesign sought to create a playground experience that is very different from the traditional grouping of propriety play equipment but rather give a serendipitous experience that is particularly of this place.
Project Name: Redfern Park
Landscape Architect: JMD Design
Client: Landcom
Location: Guernsy Avenue, Minto, Sydney
Project started: 2008
Project completed: 2010
Size: 2ha
Project Cost: Approx $2 million
Structural Engineer: Northrop
Civil Engineer: Alan Lalich and Associates
Project Manager: Mott MacDonald
Landscape Contractor: Co-ordinated Landscapes
