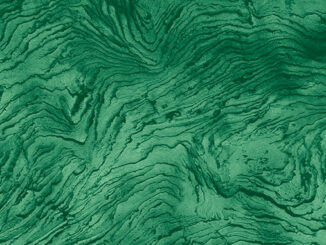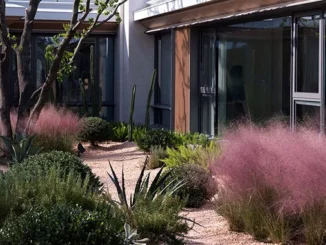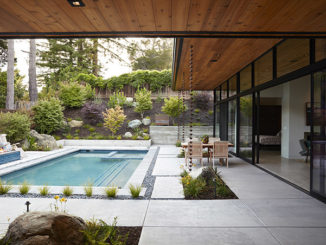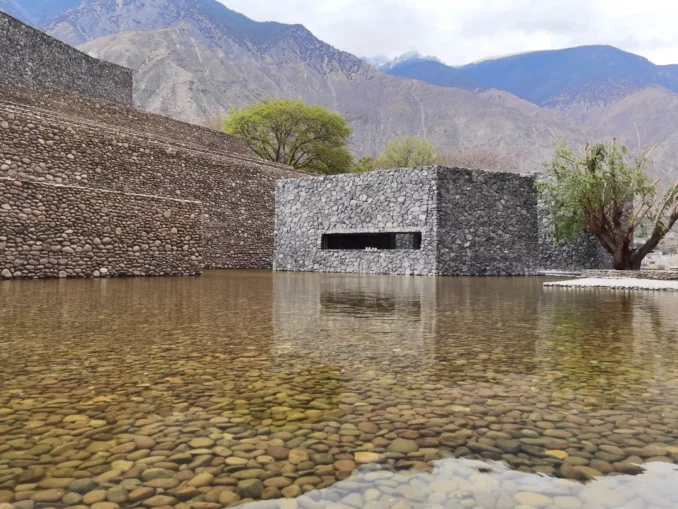
Quzika 1865 Winery Complex is located in Quzika, Markam County, Tibet, the mission of the project is to generate income for local Tibetans by establishing a winery that can provide cultural tourism experiences to alleviate poverty through the development of local industries. The winery is located at the foot of Dameiyong Snow Mountain, close to Lancang River, thousand-year-old salt fields, and the only Catholic church in Tibet.
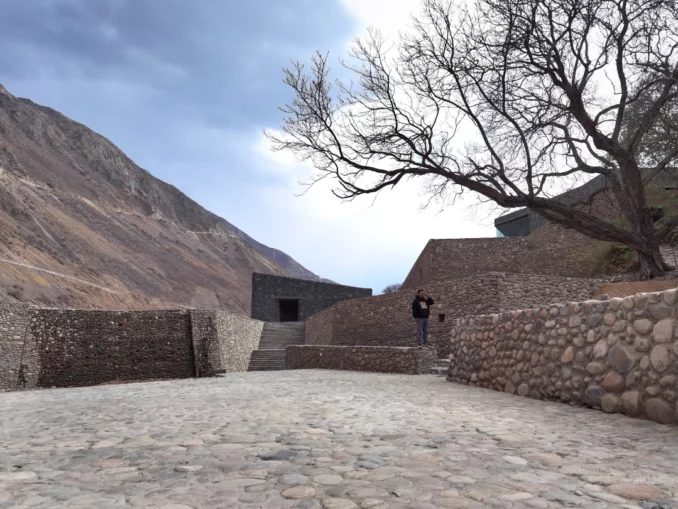
The natural environment of the site is perfect: the mountain terraces extending into the Lancang River are dotted with century-old walnut trees and grape vines. Within the site, the mountain streams flow by the remains of an ancient water mill.
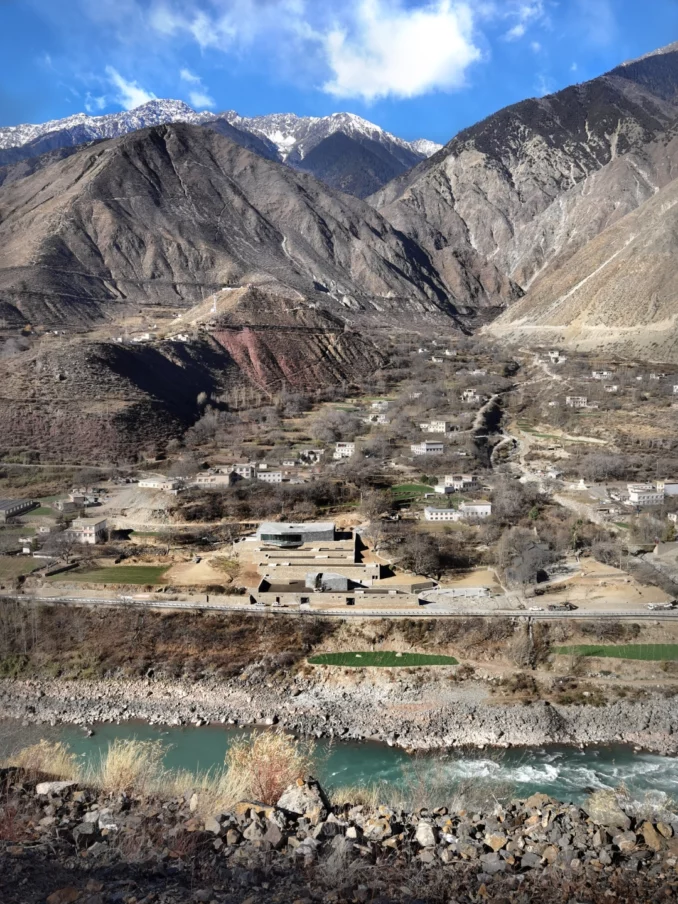
Unusually, when circling all the way down the mountain path, views of the winery and other sites below continuously change heights and angles.
To construct a natural scene instead of a building
In the Tibetan mountains, you must hide in nature and build with nature. You can learn about nature from the Tibetans; by hiding, you express your respect and reverence for the mountains. Let nature itself be the designer, properly building a unique natural scene that is highly integrated with the site, resulting in a lively space with a character that can only grow here and now.
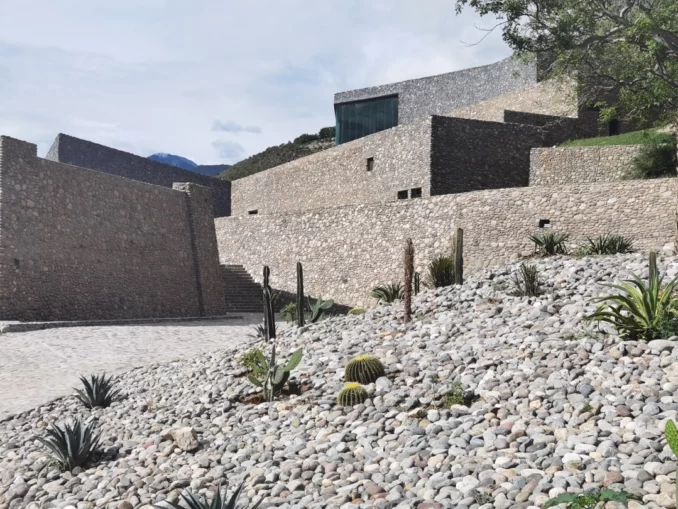
Hidden at the foot of Snow Mountain, the gravity-flow winery, with a top-down, efficient, and intensive process flow, takes advantage of the site’s height difference, achieving the project’s earthwork balance. The mountain is transformed into the winery’s process space, which is embedded in terraces to adapt to natural landforms while avoiding old trees.
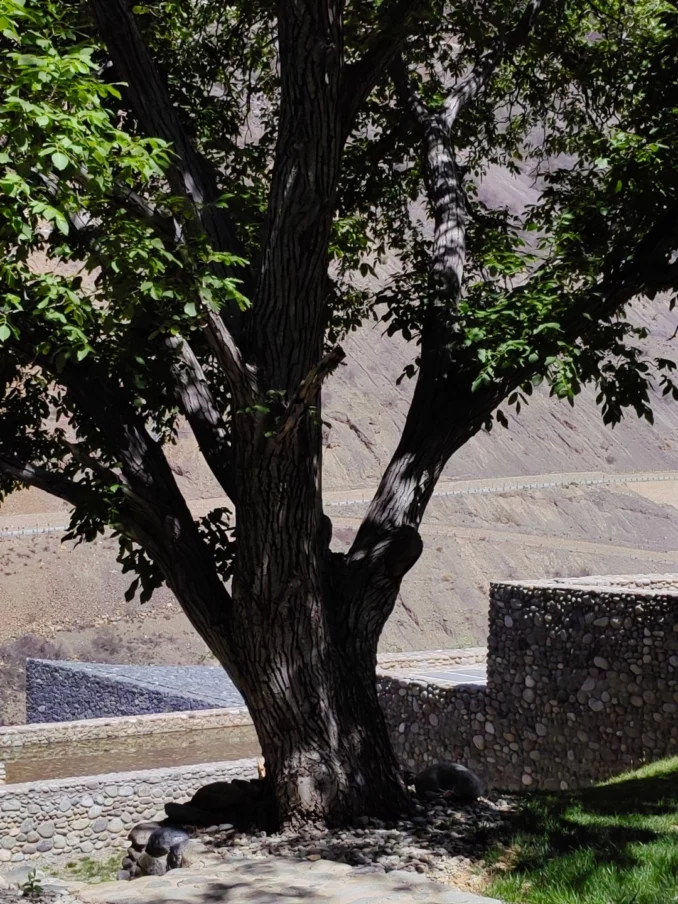
The process space’s roof is designed as a waterscape, forming a salt field. Streams of natural spring water from the snow-capped mountains are allowed to pass through the roofs and finally merge into the Lancang River at the bottom of the valley. The amount of meltwater from the mountains in different seasons forms the high and low water periods, gifting the building with two kinds of scenery.
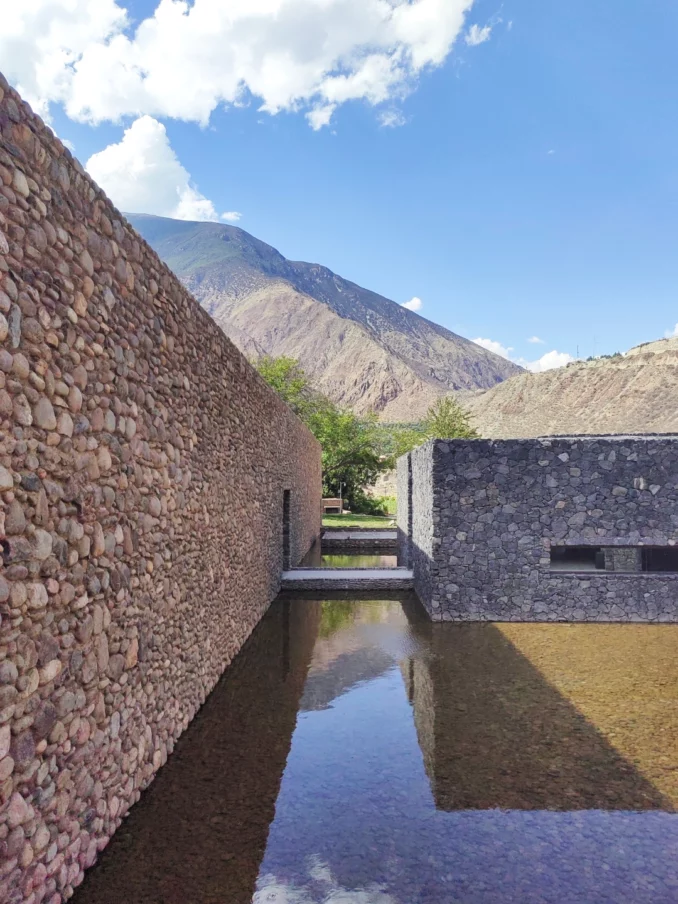
The Quzika 1865 Winery Complex public space consists of a museum, restaurant, book bar, and reception center. It is made up of three “rocks” scattered on the “salt field,” decorated by walnut trees and working together with the mountain rocks to reconstruct the natural scene.
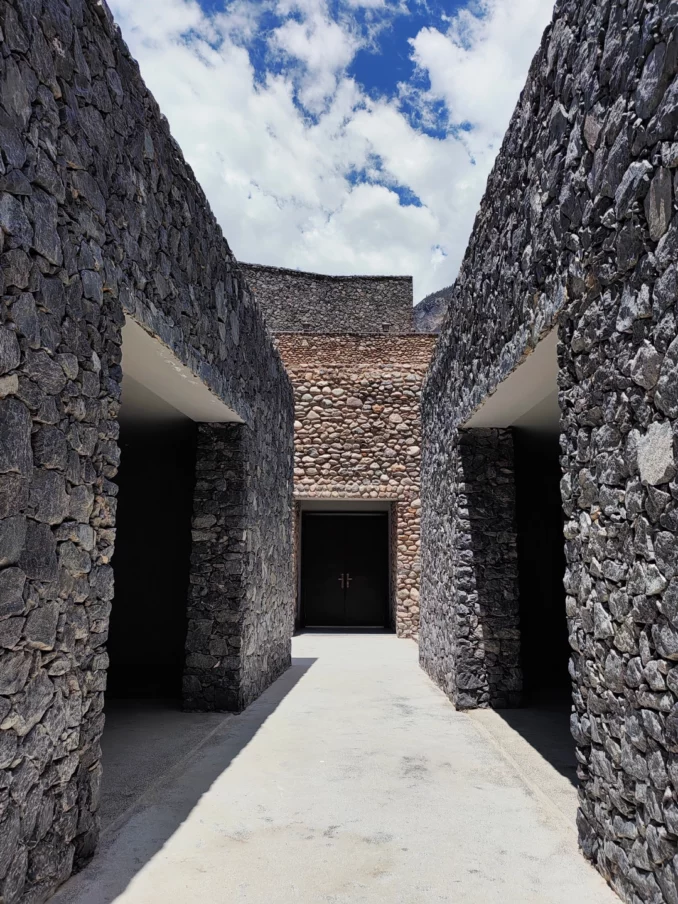
The outer wall material is locally sourced from existing stones and becomes a continuation and extension of the original stone wall on the site. The outer stone wall significantly improves the thermal insulation performance of the brewing space and makes the wall construction economical and reasonable.
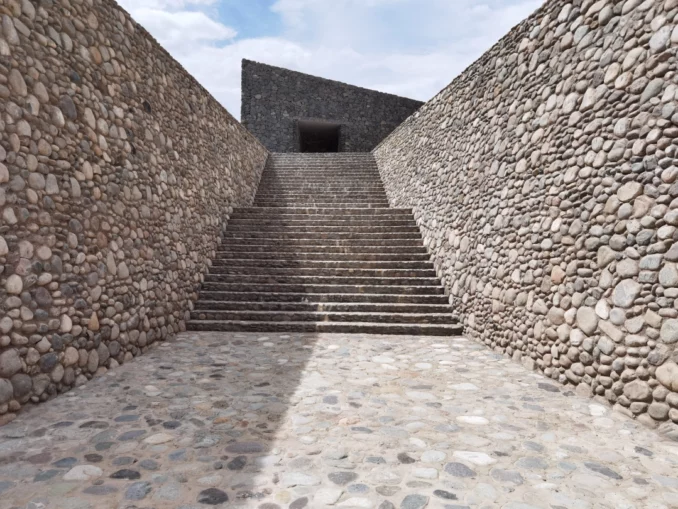
Finally, the overall design creates a poetic scene: the “salt field” extends downward into the Lancang River, and an old tree stands between the riverside rocks. As the Tibetans often herd cattle here, the winery becomes a daily activity space for the villagers. Just as before the artificial construction, this location will still hold importance in the authentic day-to-day life of local Tibetans.
Thousand-year-old salt fields: offering a way and a place to return
The rich layers and light and shadows of the thousand-year-old salt fields provide the architect with a way of presenting space and inspiration: The architectural space is embedded in the natural terrace along the river valley, presenting layers of roofs. Under the effect of sunlight, as people’s views on the mountain road continue to move, the water surface of the roof forms a scene of changing light and shadows, and light and dark transformation. This is an irreplaceable visibility given to the building by natural elements.
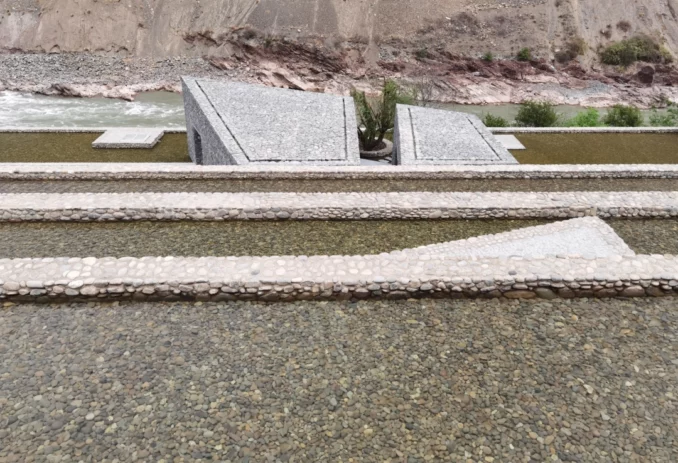
With the mountain at its back and the river in the front, adapting to the terrain and extending downward, Quzica Winery becomes a link between the mountain and the river.
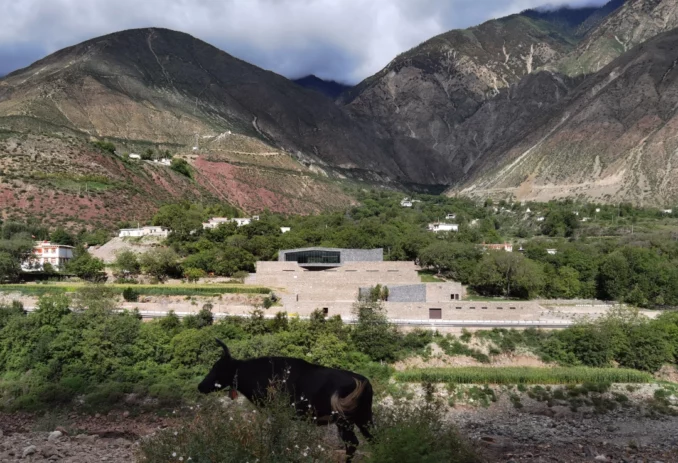
Natural Symbiosis
For a thousand years, the Tibetan people, who have always revered the mountains and rivers, built the practical salt field of Quzika for the needs of life with their native wisdom; every part of it is pragmatic, but the result is another world that is beyond reality and full of fantasy. A thousand years later, we should also be like the Tibetans when we build here artificially: simple, pragmatic, and revering the mountains and rivers, building a small world of natural symbiosis in local ways.
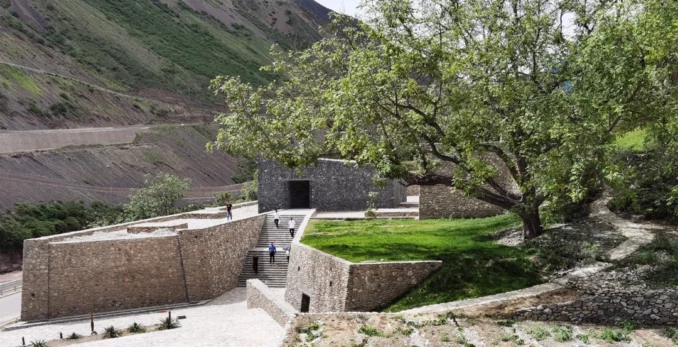
The architects entered Tibet 20 times in two years. At the beginning of the design process, the architects spent time on the front line paying close attention to real life; he examined and compared the different landscape features, cultural phenomena, Tibetan people’s lives, and construction methods on the way to the project site along the Sichuan-Tibet route, as well as the Yunnan-Tibet route. During the design process, the architects were deeply influenced by the way people and nature coexist.
In the end, the design concept and creation method of Quzika Winery became a summary and presentation of the concept of “natural symbiosis” by the architects through daily interactions and communication with local Tibetans. Together with the thousand-year-old salt fields, it has become a small part of nature along the Lancang River valley.
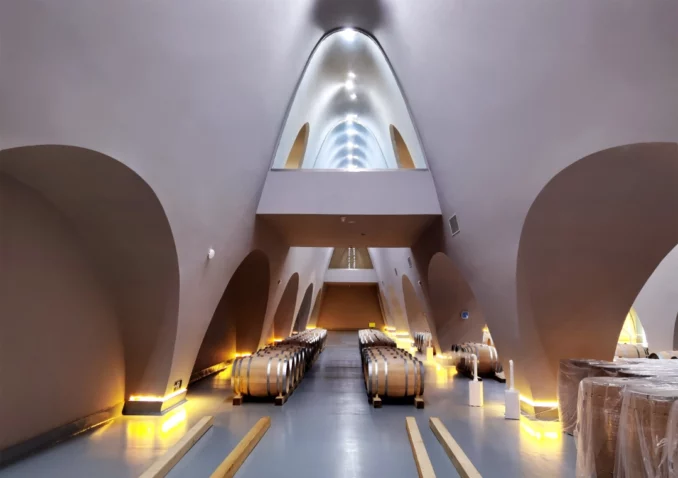
Break the boundary, resolve the conflict, and become a “medium”
The architects break the boundary between the winery and the villagers’ daily lives, and in a respectful, open, and tolerant way, appropriately building a natural scene that is highly integrated with the site. Yet it is unique; at the same time, it combines with the original landscape to provide a public space backed by the mountain and facing the river for daily activities for the local village residents, thus resolving the conflict between man-made structures and the natural environment, and between industrial land and civic land. The “winery” is transformed into a “medium” that reflects mutual equity.
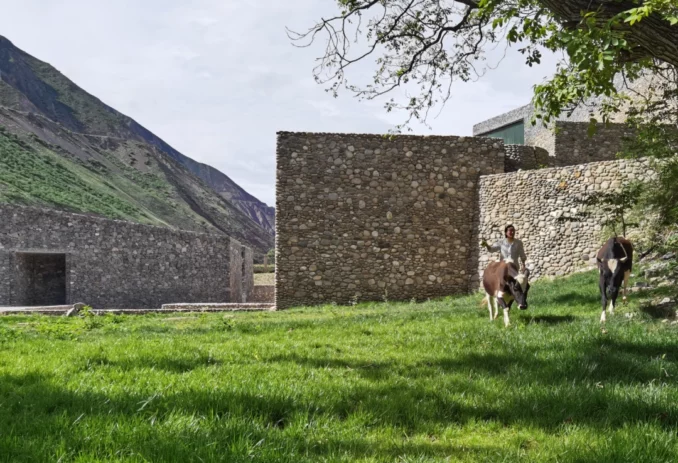
Through the value of the project, the architects hope to create new opportunities for the youth and elderly living on the land, thus alleviating the burden of local families in need. Parallel to time, the building is constantly growing and transforming.
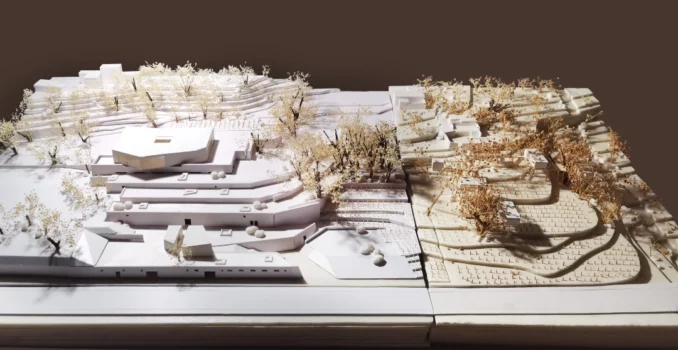
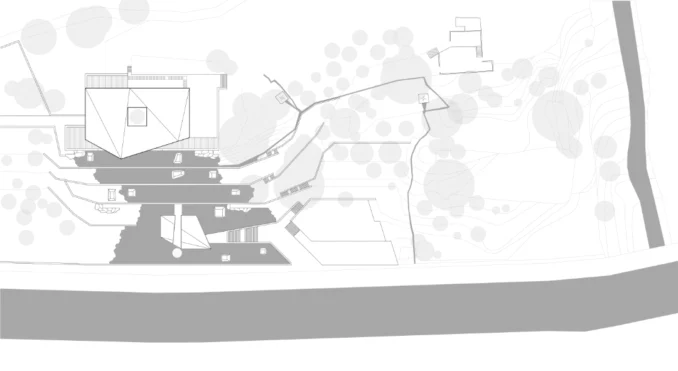
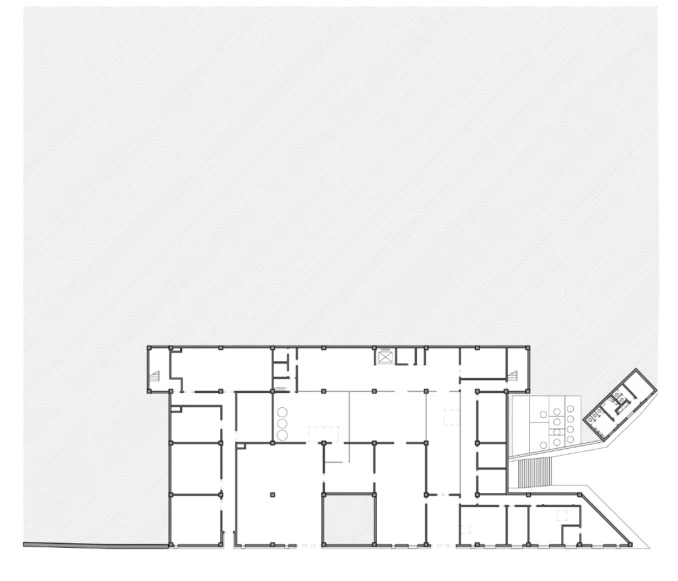
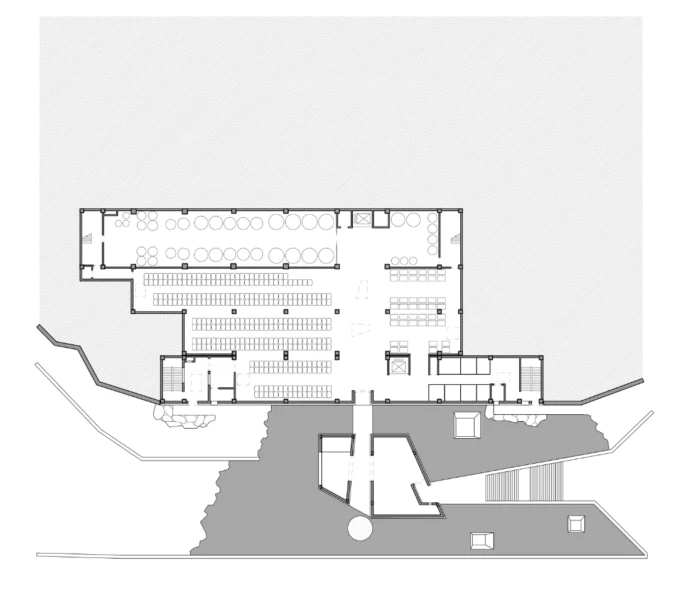
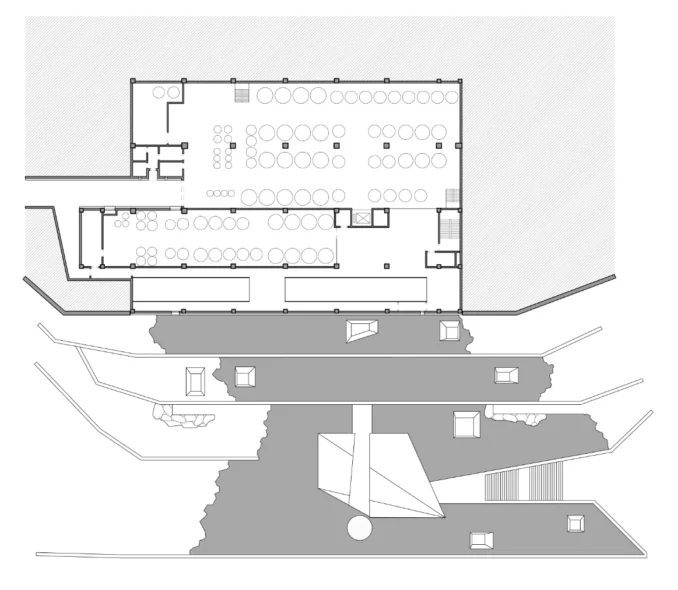
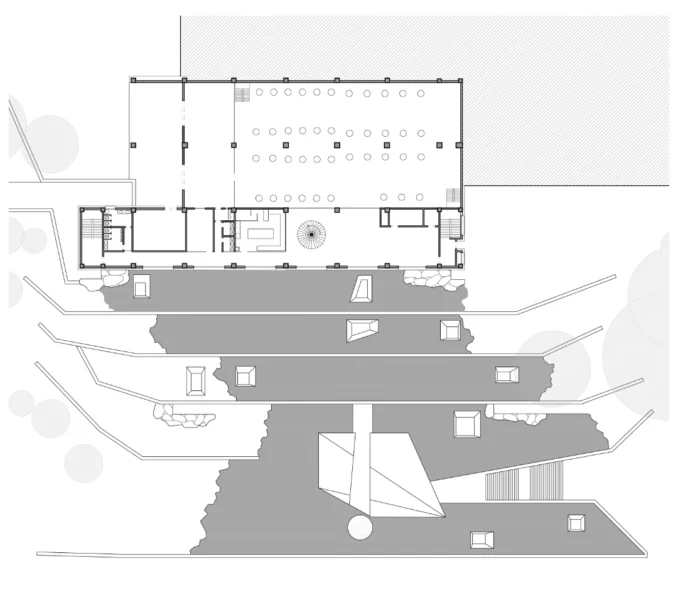
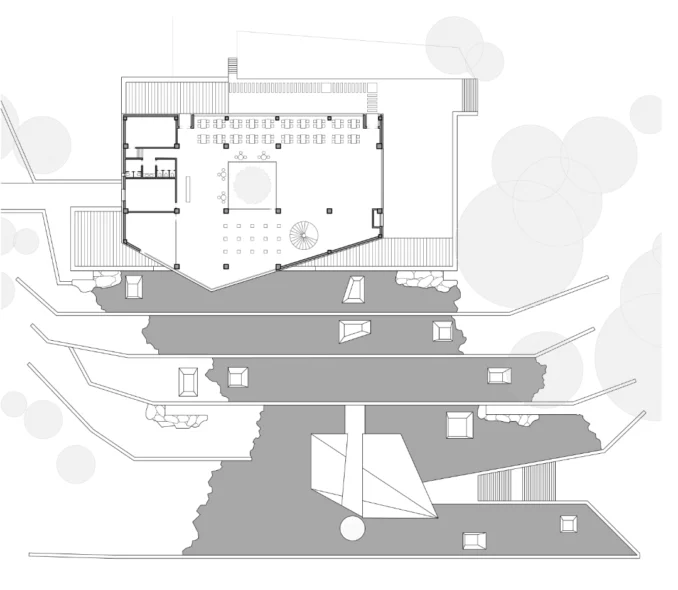
Quzika 1865 Winery Complex: A Link Between Mountain and River, Embedded in Nature
Location: Markam, Tibet
Chief architect: Wang Jianfeng
Architecture design team: PL-T ARCHITECTURE STUDIO(Guangzhou pingshi architectural design Co., LTD).
Landscape Architect: Wang Jianfeng, PL-T ARCHITECTURE STUDIO(Guangzhou pingshi architectural design Co., LTD)
Engineering: Sichuan ShengTai Architectural Reconnaissance &Design Co. Ltd.
Photography: Wang Jianfeng

