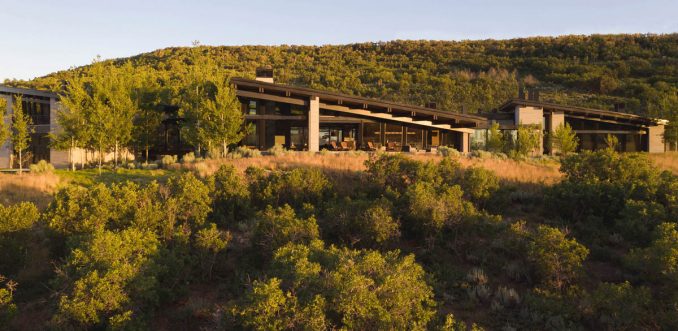
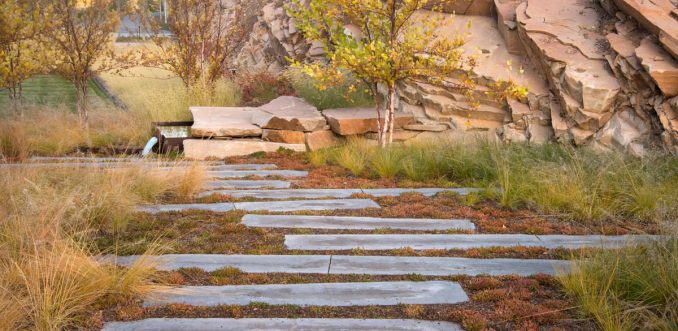
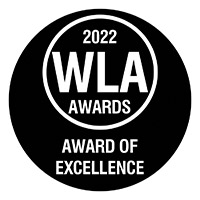
A distinct geological sub-formation of granitic intrusions and eroded sedimentary patterns, the Wasatch Back is known both for its conservation values and recreational assets. Emerging from this setting, Quarry House provides a peaceful retreat for a family of outdoor enthusiasts, its poetic forms derived from the natural forces that inform its existence.
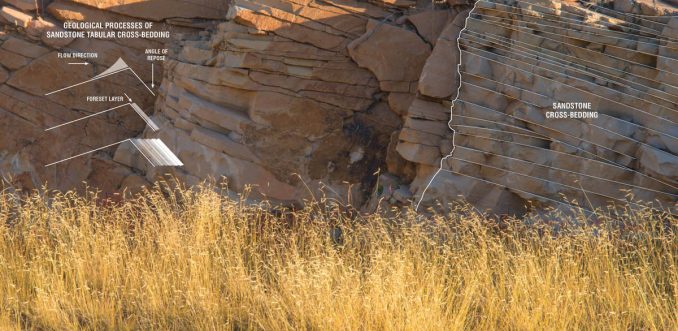
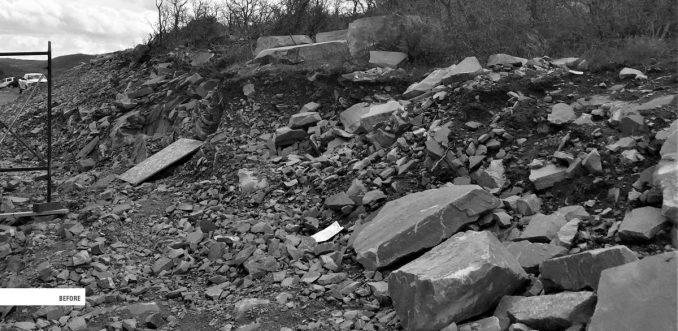
To integrate the home into the existing geologic formation, the architect created a concept wherein the design responds to its surroundings via a trio of contemporary pavilions, designed to engage the expansive panorama to the north, and capture sunlight, emanating from the south. However, as is typical in sites with rocky slopes, excavation is not always a careful and methodical process. Here, and prior to the landscape architect’s involvement, the first attempt to accommodate the home resulted in an extensive cut, exposing a 400-foot-long sandstone ledge that extends 10’ above the home’s finished floor elevation.
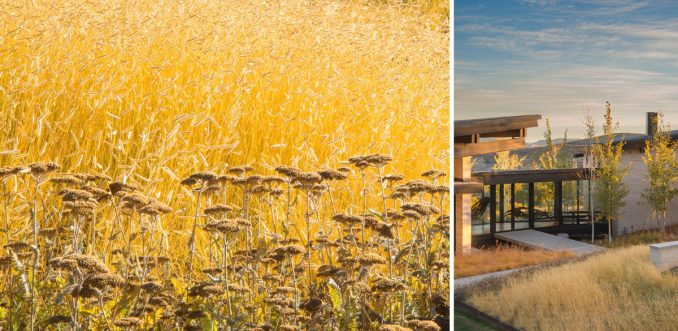
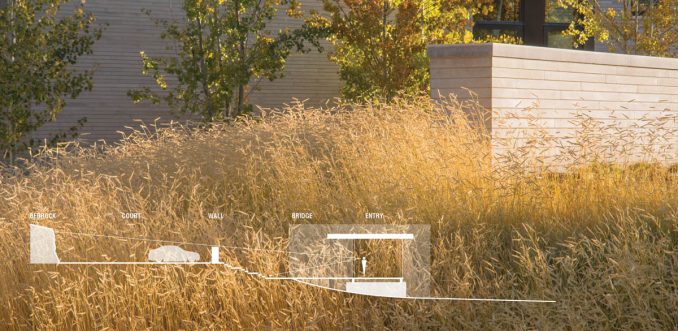
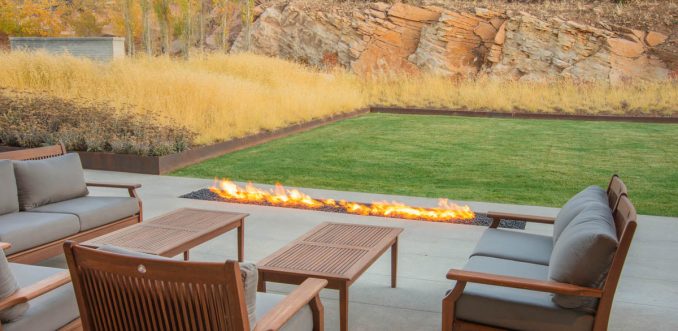
Instead of utilizing conventional walls to hide and retain the unique landform, the landscape architect conceptualized a bold, alternative vision where the raw, cross-stratified character of the sandstone would become a mainstay of the design, serving as a visual relief for the courtyard and home. Working with a team of geotechnical engineers, contractors, and surveyors, designers exposed the cross-stratified layers using specialized tools and hand techniques, turning an eyesore into a prominent visual feature that shelters outdoor spaces, reconciles challenging topography, and defines physical boundaries. Intentionally juxtaposed with the contemporary architecture, the dynamic natural feature creates a sheltered area for the family gatherings and most importantly, celebrates the inherent beauty and natural history of the site.
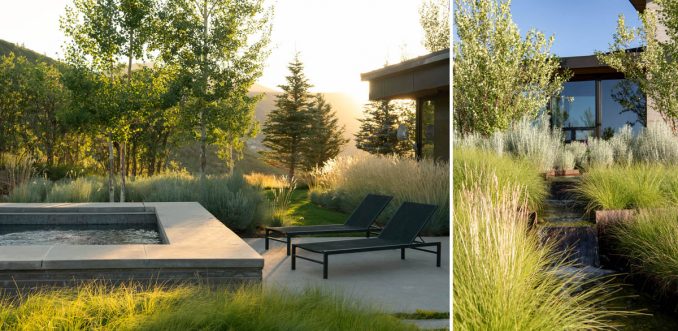
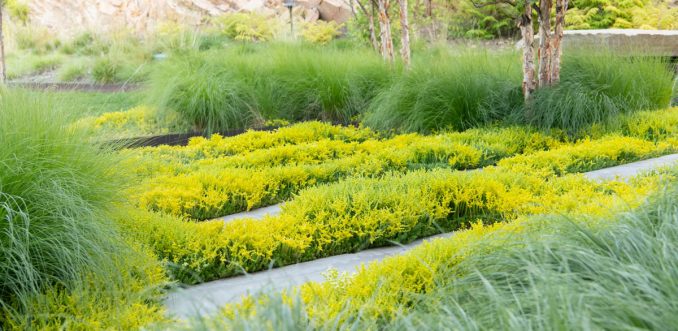
Mountain properties that include steep terrain can be challenging to create usable outdoor spaces without resulting in long flights of stairs, imposing walls, and dark circulation paths. At Quarry House, the landscape architect leveraged both the site’s topographical relief, the in-place architectural structure and its created microclimates related to solar exposure, prevailing winds and snow loads to create a set of dynamic and unfolding experiences that cascade down the landform. The result offers a sensory experience for visitors, achieves numerous family-oriented gathering spaces, and celebrates stormwater runoff in visible and active features.
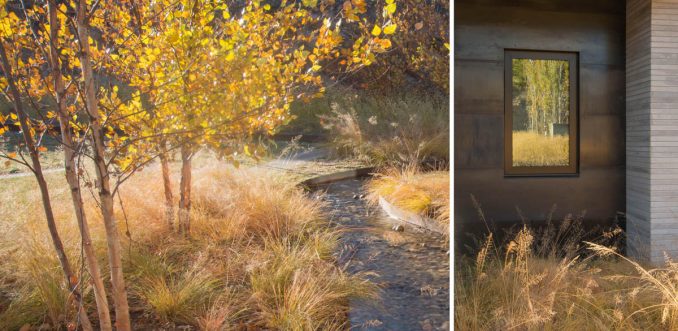
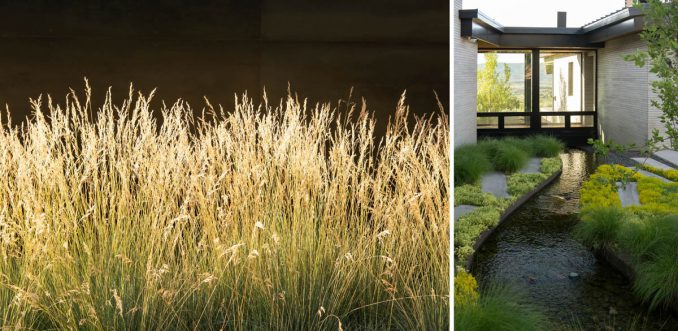
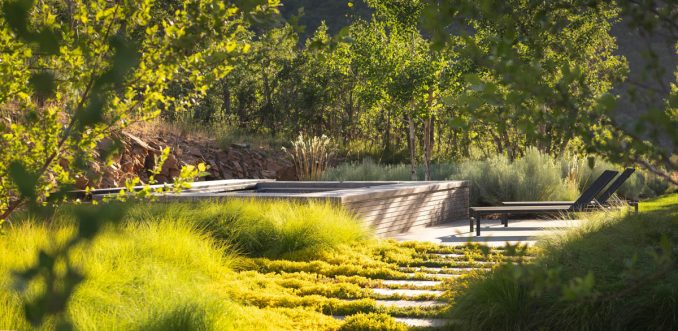
The 20-acre site rests within the Wasatch Back, a distinctive geological sub-formation of granitic intrusions and eroded sedimentary patterns, shaped by powerful natural forces. Situated upon the northern face of a windswept bluff, the site is comprised of Nugget Sandstone, a pale-grayish-orange stone with cross-bedding characteristics. At 8,800’ in elevation, the property is characterized by oak-mountain shrublands, a transitional ecosystem defined by a dominant mosaic of Gambel oak, mountain mahogany and sagebrush. The property’s seemingly boundless and untamed landscape served as inspiration for two distinct planting strategies. Within the defined courtyard, the landscape architect curated a palette of native grass and perennial species that abstracted the colors, patterns, and textures of the region. Monocultural plantings intentionally create greater visual depth within the garden and reduce dependency on potable water. In all other areas disturbed by construction, the landscape architect reduced the property’s long-term water needs by restoring over 55,000 square feet of the native sage-scrubland to pre-disturbed conditions, requiring irrigation only until establishment. The design, when compared to sprawling and consumptive landscapes of nearby properties, contributes a sustainable landscape case study for its community and the greater American West.
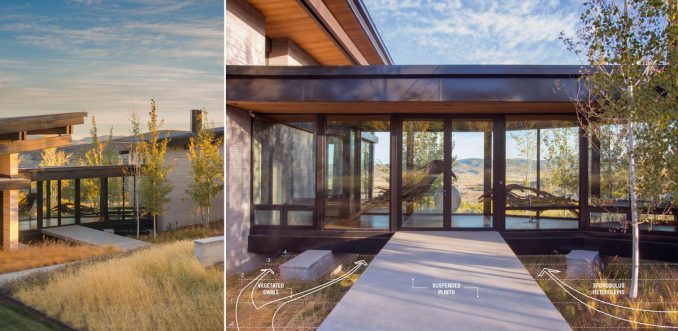
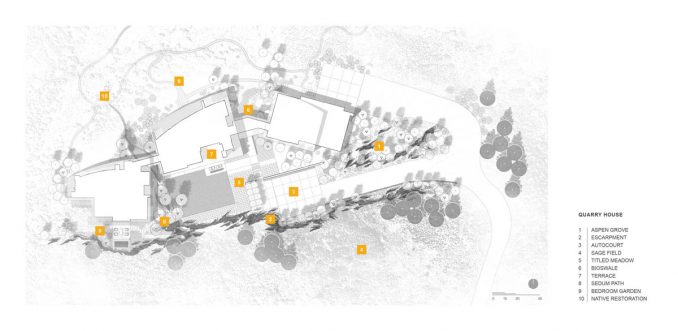
Quarry House
Location: Aspen, Colorado, USA.
Landscape Architecture: Design Workshop, Inc. – Aspen, Colorado
Mike Albert, ASLA (Principal), Darla Callaway (Project Manager), Colten McDermott (Design Staff)
Architecture: RKD Architects
Jack Snow and Sally Brainerd
Civil Engineering: JVA Consulting Engineers
Lighting Design: David Craige Lighting Design
Contractor: GoWest Development
Photography Credits: Brandon Huttenlocher/Design Workshop, Inc.
