Qingjian Lake represents a new thinking in the design of lakefront parks, one that re-imagines the existing park based on new ecological and social priorities. Our conceptual design is informed by a new approach to urbanism where water and community are integral to contemporary urban life. It is envisioned as a new, vibrant public open space to revitalize an urban community in the north district of Suzhou Industrial Park (SIP).
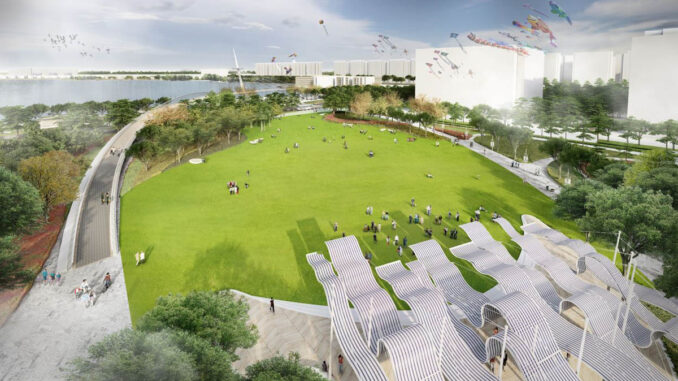
The goal is to re-examine the priorities for the site to establish a new identity for the park: one deeply rooted in the natural ecology of Suzhou that also promotes the social goals of vitality, enjoyment, community, and nature to refresh the industrial park.
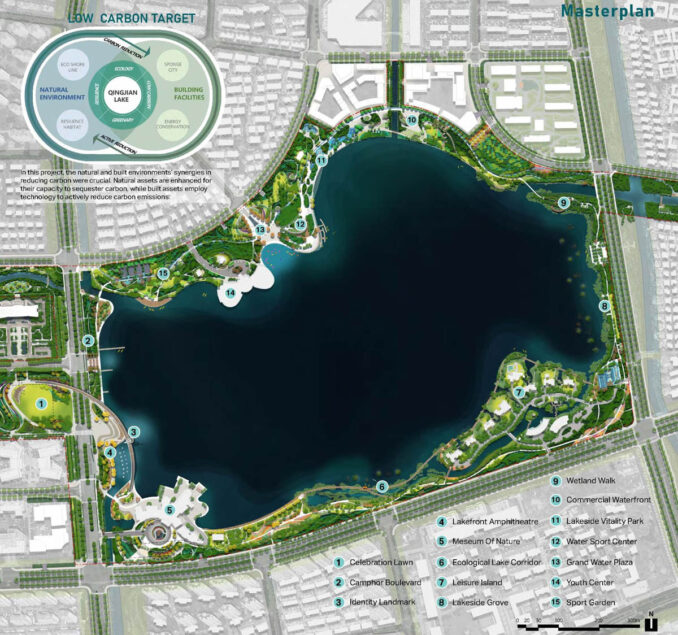
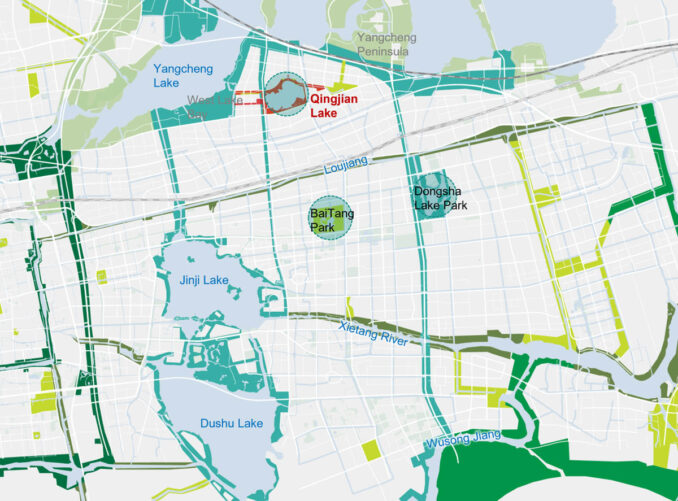
The lake is one of the main parks within the park area. The project is positioned as the urban living room of the “Yangcheng Lake South Bank Innovation City” in the northern sub-center, a corporate headquarters base in the high-speed rail station district. By initiating the design with an environmental performance target setting, Qingjian Lake becomes a high-quality “Urban Lounge” in the northern area, an essential new economic engine for the surrounding developments, and a showcase of solutions for water quality.
An approach that initially establishes targets as the parameters for the landscape design and a community engagement process is novel to this project context. The team sought to explore ways to systematize processes to achieve ESG outcomes. In this project, the synergies between the natural and built environments in reducing carbon were crucial.
Part of the user analysis was gathering insights from residents and workers in the area to evaluate the current usage and critical issues. This was done through a local community survey (3961 respondents), which identified new park programs that would best suit needs and preferences.
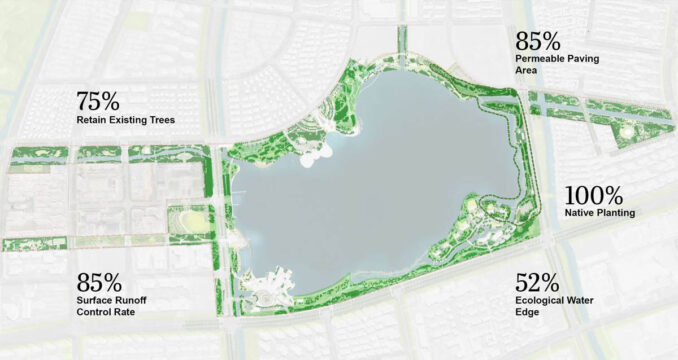
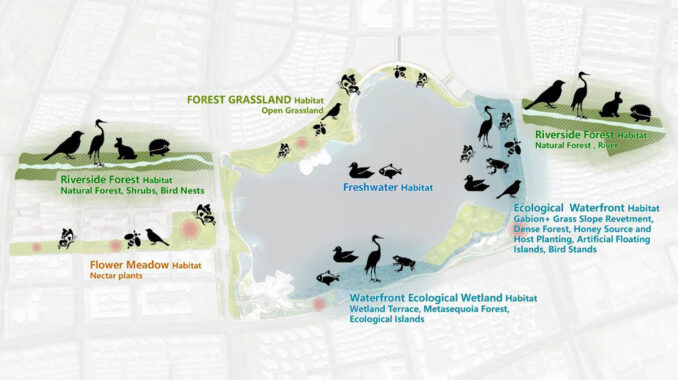
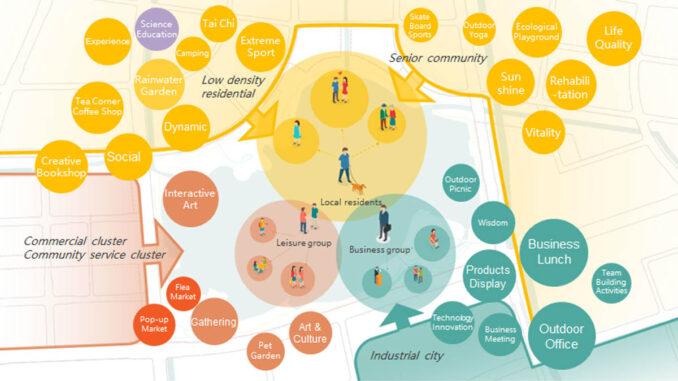
Because older parks around the lake already exist, a comprehensive recycling strategy for the existing park assets is needed to reduce the development’s carbon footprint. The park-side public facilities are to be integrated with more public programs to help revitalize the park’s uses, such as the previous hotel converted into a youth center. Introducing underground parking releases open space areas for new park programs.
The design maximizes the conservation of the existing trees, the function areas and circulation alignment are designed to accommodate existing tree locations and landscape paths to ensure that less than 30% are transplanted. Native species are prioritized in the planting palette. Twenty-one species of native trees were used for a total of 2,241 trees to achieve a 100% native species ratio.
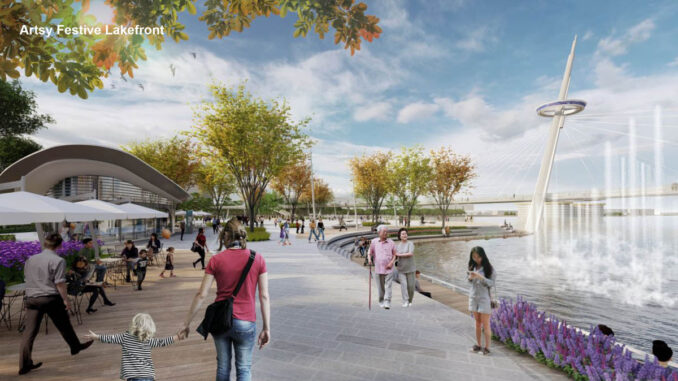
Another strategy was setting performance targets for the design at the planning stage. For example, ecological edges are to be increased to over 50% from 24% and the wetland area to over 4 hectares from less than 1 hectare.
The wetland planting system and floating island also improve water quality and create habitats for waterfowl and amphibians, improving the shoreline habitat’s ecology and carbon sink. Overall, the goal is to strengthen the ecological value of the public green area.
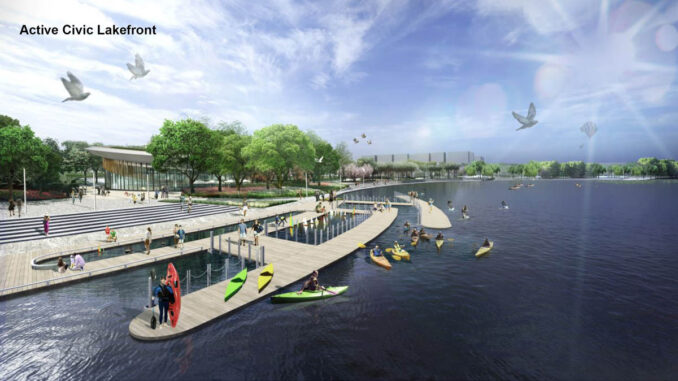
Green Journey: three banks, three corridors
The new landscape design framework establishes a green journey around the lake extending towards the nearby Yangcheng Lake. This journey sets up six key site- and community-specific aspects. Three are based on the needs of community groups, and three are based on re-imagined existing programmatic architectural nodes.
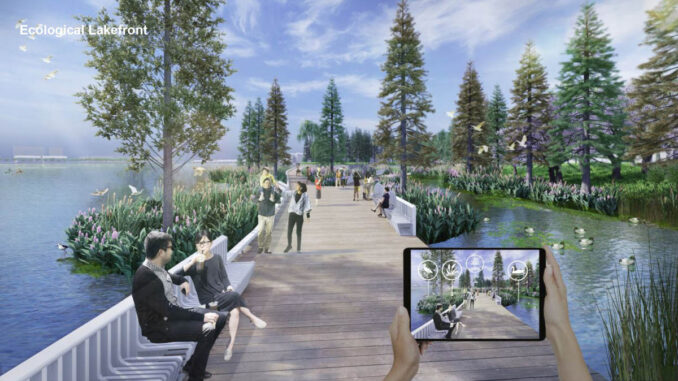
New routes in the urban fabric leading towards the lake are designed to promote education about nature and a healthy community. Each is themed to inspire diverse experiences: Exploring Ecology, Urban Creativity, and Community Exercise. These link programs and activities as people move around the lake.
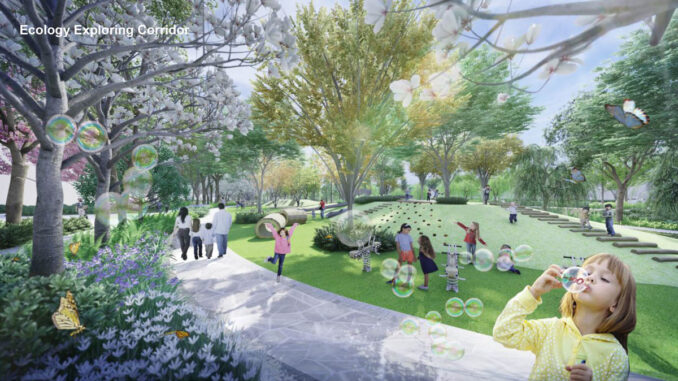
Meanwhile, the lake edge nodes are envisioned to create distinct design responses. The lakefront developments and circuit are infused with new identities: Art Celebration, Dynamic Community, and Resilience Ecology by integrating the re-imagined architecture with social demand and ecological systems.
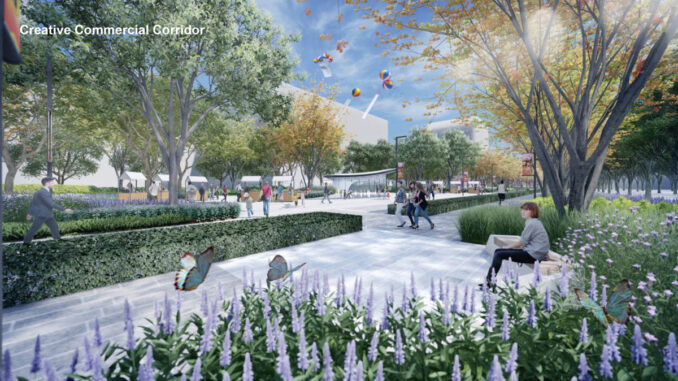
The design creates a diversity of spaces, activities, and destinations. For example, the Art node includes a Celebration Lawn that can accommodate large-scale outdoor concerts and be converted into a flexible court area for sporting events. At the Community node, the lots closer to retail that flank the canal are transformed into a canal walkway while a Grand Water Plaza and Water Sports Pier are located closer to residential areas. The Ecology node celebrates the existing natural features including a lake island whose channels are conducive for bolstering wetland habitats in the area.
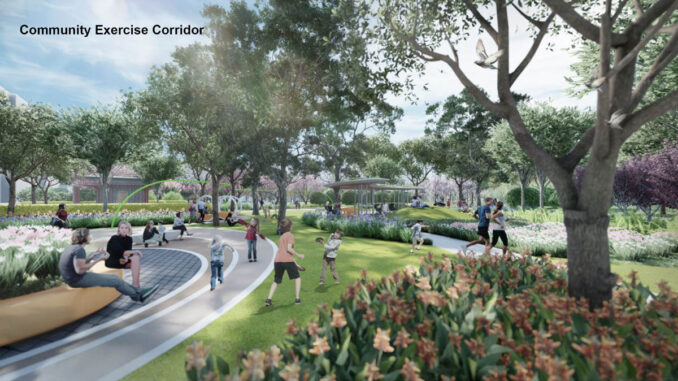
Qingjian Lake is expected to accomplish 13 action points across four categories: Ecological Shoreline, Resilient Habitat, Water Conservation, and Energy Conservation. The design represents a commitment to sustainability and resilience. Through our re-imagining of the lakefront park, the community is reinvigorated for the next wave of high-end manufacturing and emerging industries. The project is pioneering in SIP through its consolidated ESG approach, which engages the client and government.
Qingjian Lake
Urban design and landscape architecture: AECOM
Client: Suzhou Industrial Park Administrative Committee
Local Design Institute: Suzhou Hezhan Design & Construction Co., Ltd.
