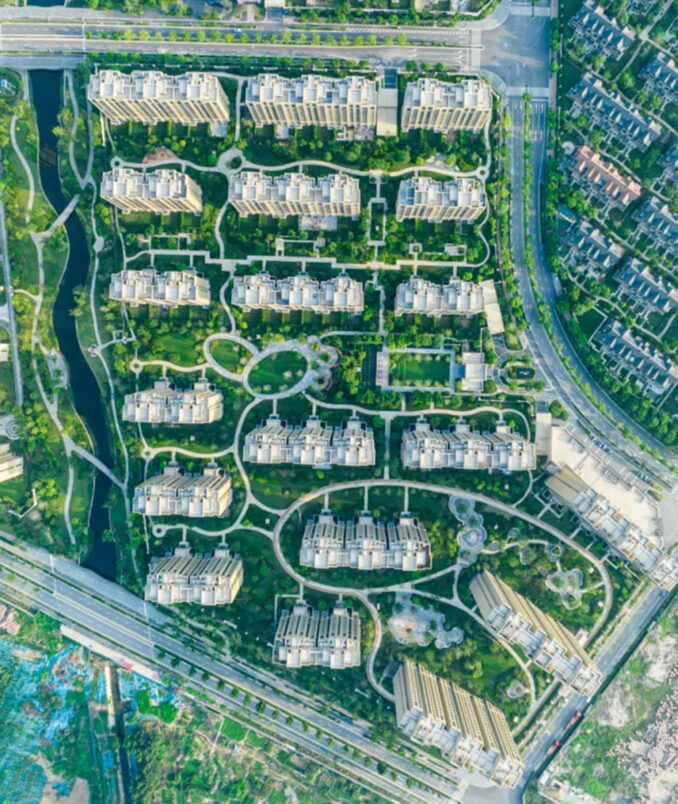
Pulo Ideal Land West 10 Garden is adjacent to Xichuan Ecological Park, making it easily accessible through the residential community’s side entrance. The ecological corridor on the south side is an important part of the green belt planning of the whole ideal land community, with animals as the leading role in the design, which can provide rich food sources, diverse habitats, and safe biological paths for animals. The lavish and rich ecological resources of the Blue Belt and Green Belt meet in the southwest corner of West 10 Court Base, providing abundant ecological resources for the project.
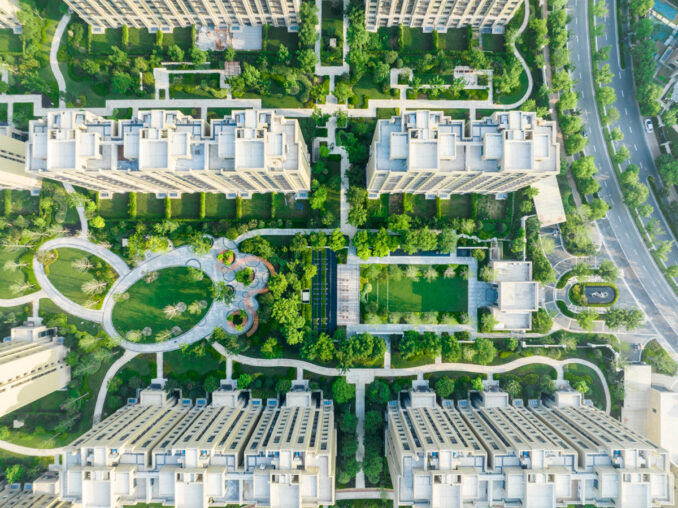
The flowing Xichuan River reminds the designers of the cheerful and romantic waltz Blue Danube; the light melody and the happy atmosphere align with the project orientation for younger residents. With the convenient riverside leisure and forest belt tour resources, if we can build a happy atmosphere of communication places within the community so that residents can enjoy the quiet courtyard and have a garden-style play facility, the overall community life will be happy and livable. Therefore, we hope to present a happy community with full and rich activities based on the concept of blue-green belt interweaving, joy and quiet interweaving movement, and nature elements in the design.
DANCE TOGETHER
The spatial arrangement exudes brightness and clarity, seamlessly integrating foundational conditions and design principles. Commencing from the street, the three-entry spatial sequence preserves a homely ambiance, guiding individuals into the landscape living room via the gate building. This entrance offers residents and visitors a serene escape from the external environment. Progressing through the living room, the social square at the terminus serves as a central hub for diverse community activities and relaxation, embodying the core landscape focal point of the community.
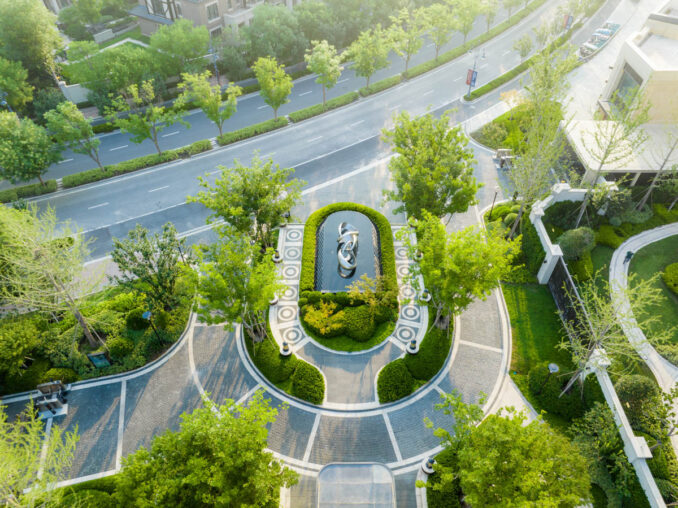
The entrance landing spot is situated 35 meters from the city interface. Utilizing this hinterland, lush plants are strategically placed to separate the path for vehicles and pedestrians. A sculpted waterscape with a jagged gradient emerges, resembling a delicate dance of light, akin to silk. This artistic installation establishes a solid foundation for the pleasurable experience of returning home.
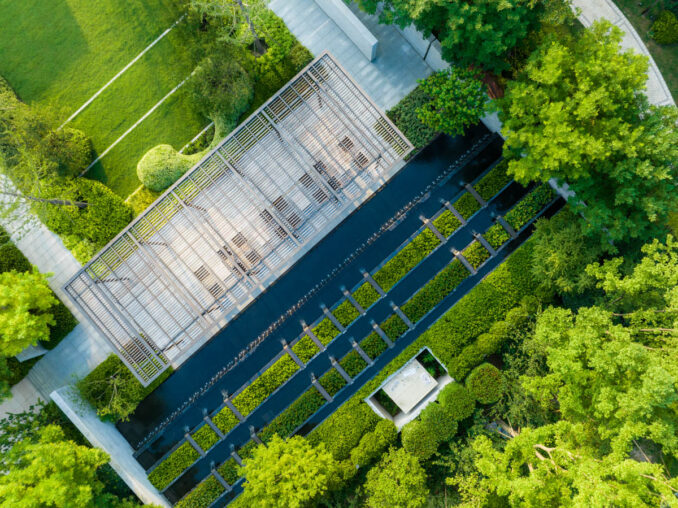
The waterfall art wall, coupled with the corridor framing the end view and the cascading water feature, creates a U-shaped enclosed “landscape parlor.” Flanking the lawn on both sides are fourteen carefully chosen ginkgo trees, contributing to the spatial depth and offering a seasonal touch to the homecoming experience. Gradual elevation in three steps mitigates the visual impact and introduces a rhythmic flow for wanderers. Accompanied by the soothing murmur of the waterfall, external distractions diminish, directing attention toward three exquisite art sculptures that captivate the eyes.
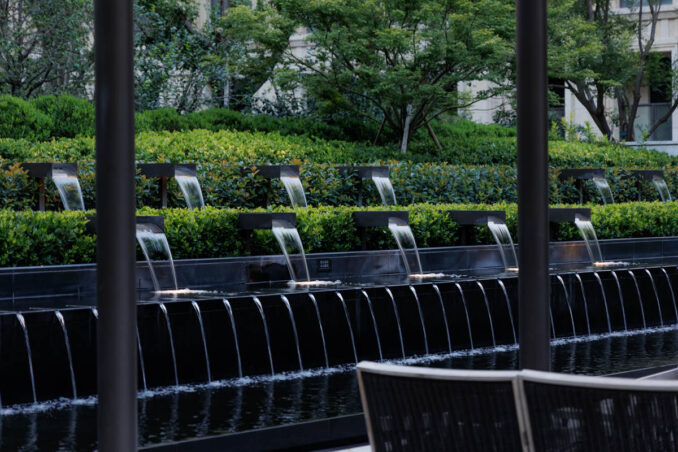
Along with the footsteps, the resting corridor is presented after the flowers and plants flourish. The cascading stepped plunge water is like the sound of a chorus, which not only makes the resting under the porch more romantic and pleasant, but also presents a beautiful composition from the fifth elevation, decorating the view of the high-rise residents.
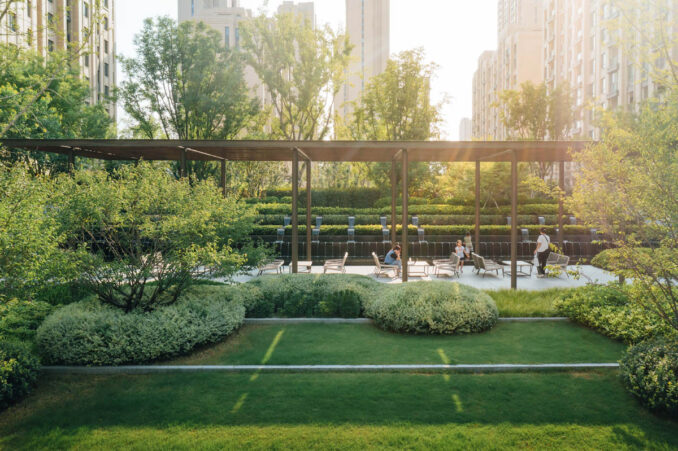
The design inspiration from Matisse’s renowned painting “Dance,” were individuals join hands to dance in a spontaneous, irregular circle, symbolizing the essence of human communication. These intersecting circles within the space metaphorically represent the dynamic connections between people. Circular elements are not confined to the pavement alone; they extend to the seat and corridor outlines, with the black stone chair surfaces adding intricate circular details to various surfaces.
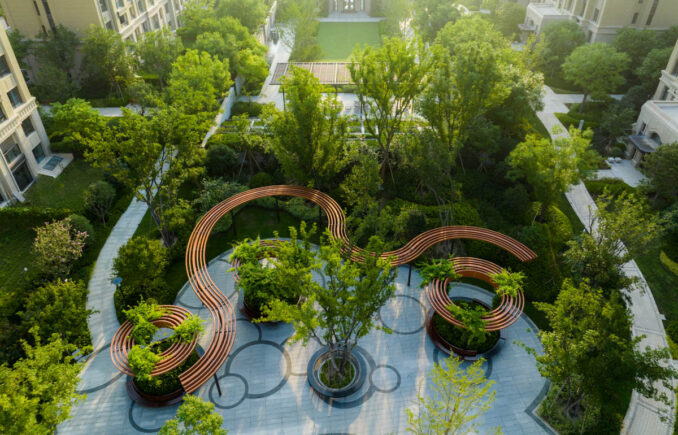
The aim was to cultivate a sense of limitless public space, where diverse activities unfold in physically separated yet visually connected areas. Users can engage in various actions while maintaining visibility with one another. The activity lawn seamlessly integrates with the social square, offering space for dog walking, picnics, Frisbee sports, and other recreational activities. Children playing on the lawn can forge close friendships, while parents relaxing in the social square can engage in conversations, sharing life ideas and parenting experiences. Through this design approach, we aspire to foster natural communication among users, making it the most comfortable and inviting social space within the community.
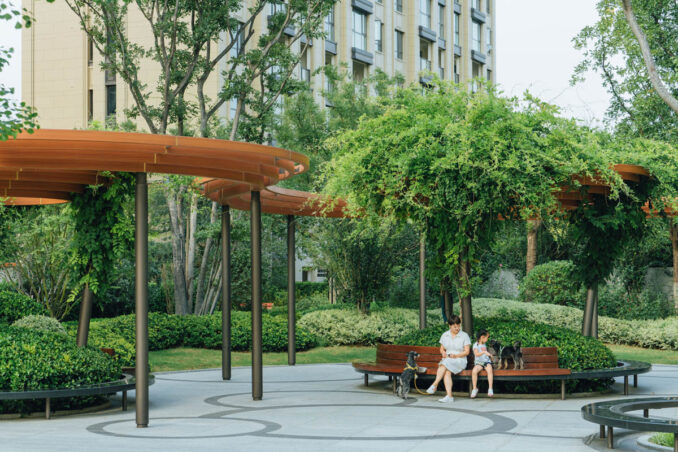
WALTZ OF THE FLOWERS
The idea originated from the Nutcracker theme movement Waltz of the Flowers; the southeast area of the square uses the running track to surround the atmosphere ingeniously to create a happy and active theme community park.
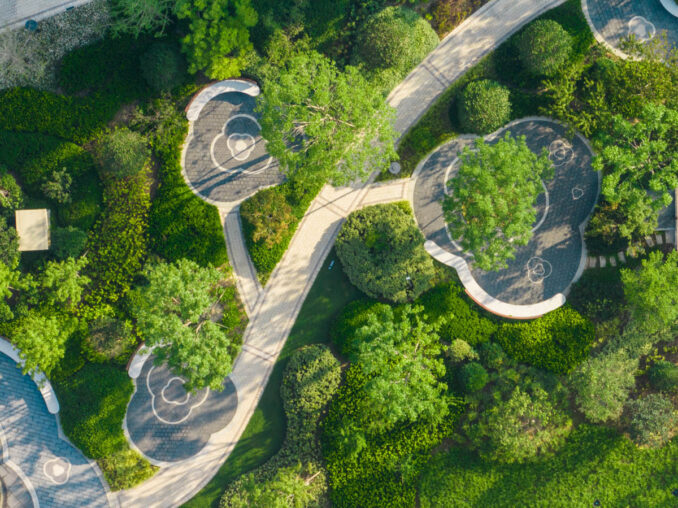
Based on the original intention and courage to implement the ideal, developers strongly support the design scheme, facing the dual challenges of construction and maintenance, showing a scarce community water playground in the north. The exclusive park experience in the community is built by the forest belt open space, static and dynamic places, and the surrounding running tracks.
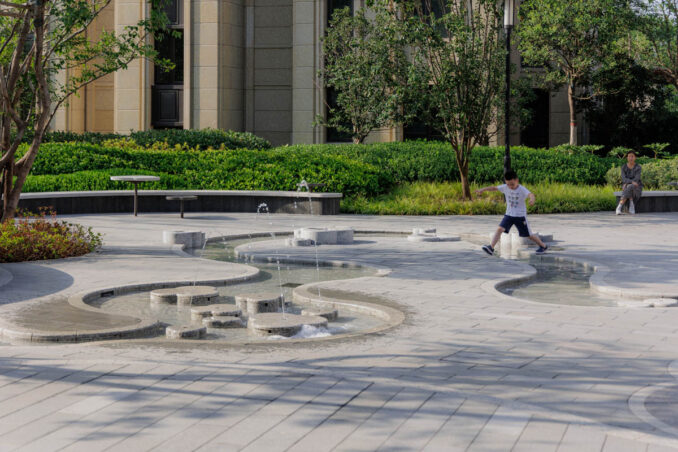
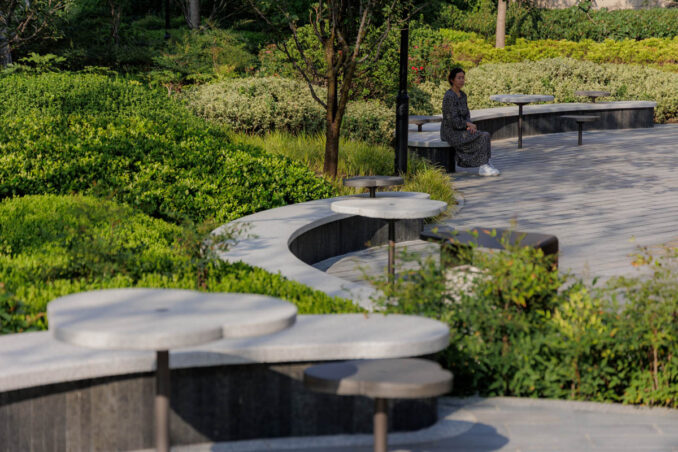
The long and narrow shape of the terrain is used in the design to arrange the undergrowth garden with artistic interest and quiet rest. The rhythm is slow and orderly due to the scattering of large and small petals in the garden paths. People in a relaxed and happy mood can stop and visit in such a continuous space. In the plane and three-dimensional space, the shape of flowers is transformed to create a flowing and dynamic waterscape in the plane and three-dimensional space. North American red maple is the main tree species planted to create a themed atmosphere of autumn leaves and a delicate and rich space.
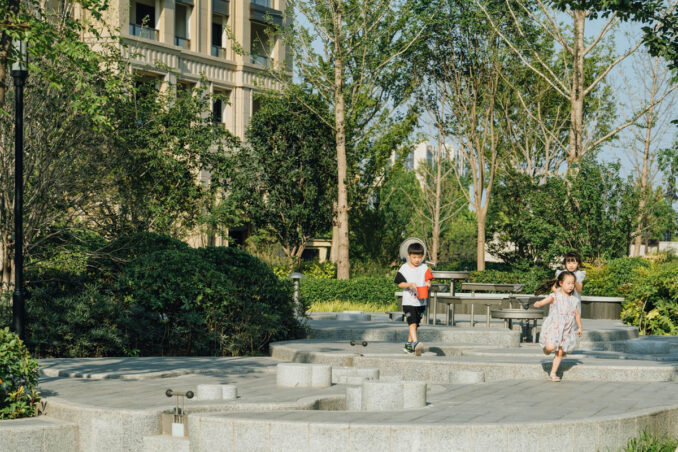
We aim to construct a flower playground with the theme of water play by simulating the curve of the water dance and the intention of the flower falling. The multi-level space design enriches the location picture and boasts the function and interests of running-jumping games in the autumn and winter season.
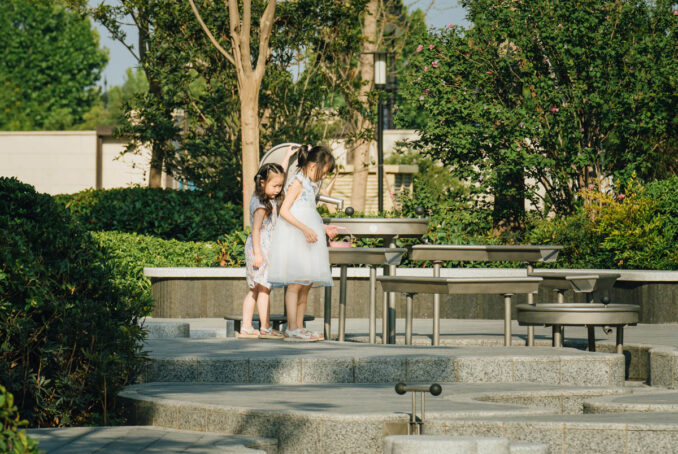
To encourage children’s adventurous spirit and interactive cooperation, and also hope to complete natural parent-child teaching in natural interactive situational activities, we combine plant cognition with interactive recreational activities by extracting the flower elements of Zhengzhou native plants and turning them into water-blocking stones on the winding waterway, at the same time, we combine non-power equipment and gates to change the direction and speed of water flow in the waterway.
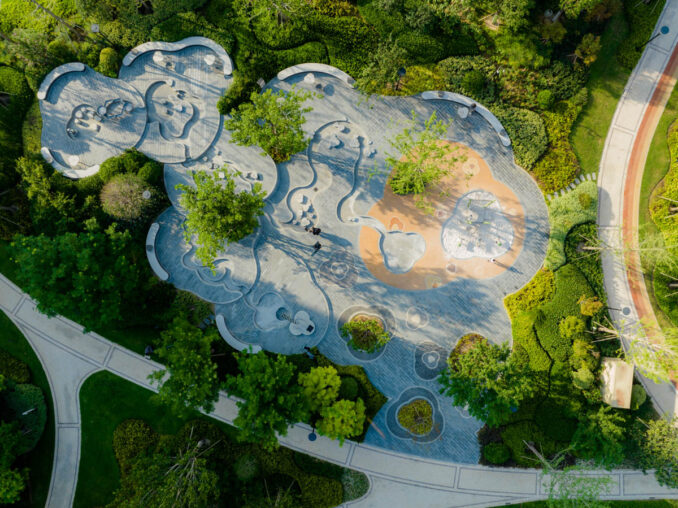
With sandpits, children can touch sand, get water and pile sand, feel the impact of the spring, and test the urgency of the water flow; they can also climb, run, interact, explore, take risks, and play various games.
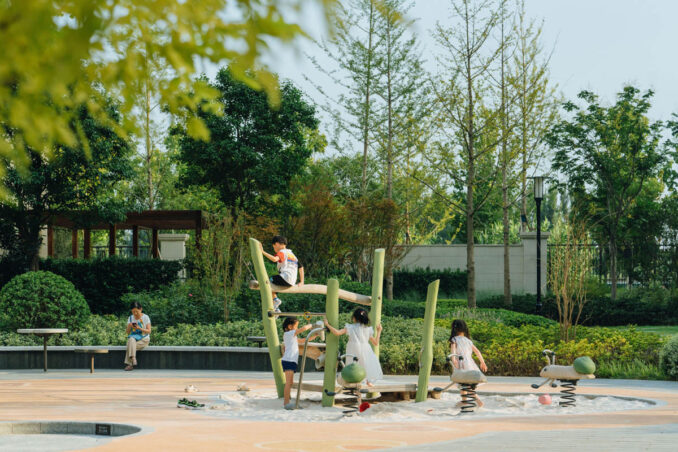
The 50×50 small stones were chosen in the design to lay out the pool bottom in terms of the condition of the waterway scale, which can not only play an anti-skid role to ensure the play safety but also have visual beauty, showing a delicate texture like pool mosaic.
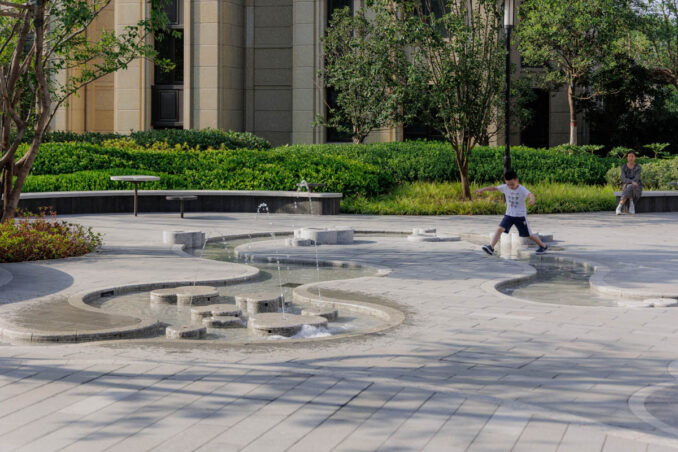
Around the game area, seats for parents and tables with the same flower vocabulary are arranged to facilitate parent-child interaction, and the plant part is set up according to the angle of light to alleviate the scorching sun in the sitting area.
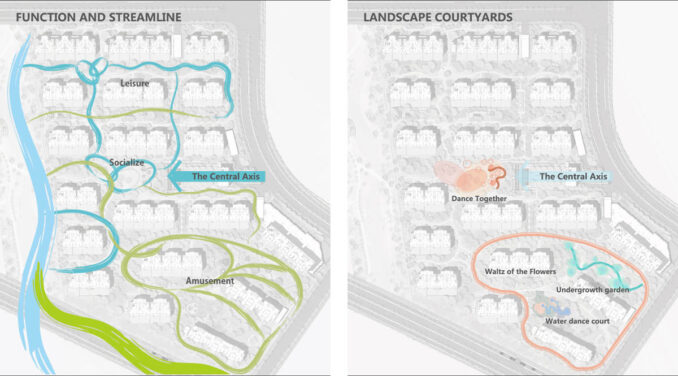
Pulo Ideal Land West 10 Garden
Landscape Design: Horizon & Atmosphere Landscape Co.
Director Designer: Lu Yinhan
Design team: Liu Yanjun, Zhang Qingwen, Lu Dan, Liu Jing, Huang Tsunyu, Yu Hao, Tang Chaohua, Li Wanjun, Liu Yiping, Wang Jun, Shi Jianling, Chen Weijie, Ruan Yuting
Client: Pulo China
Photography: ZOOM , Z/S Studio
