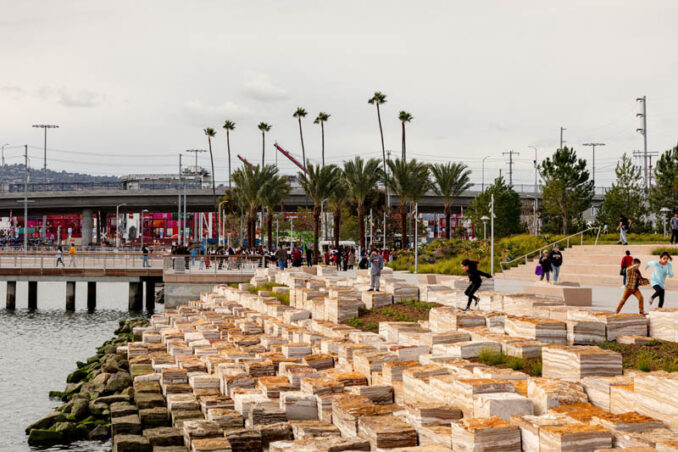
Philip is a Co-Director of Sasaki’s office in New York. He is responsible for the realization of a wide range of projects from pop-up parklets and urban plazas to large-scale landscape planning as well as public parks and waterfront developments. Philip brings proven experience in realizing complex urban sites across a range of scales, often collaborating with large multidisciplinary teams.
With a passion that lies at the intersection of people and the built and natural environment, he looks to create dynamic, experiential landscapes that integrate art, ecology and resiliency. A systems thinker, Philip balances the complex infrastructural demands on our urban environments with the evolving social, environmental and cultural needs of today’s public spaces.
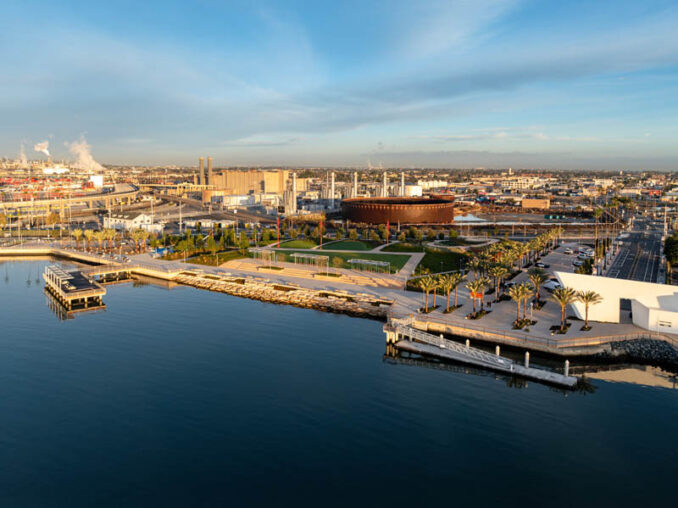
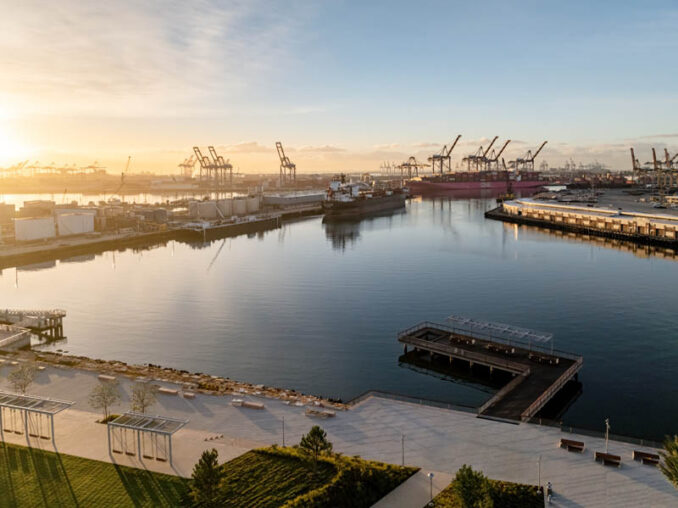
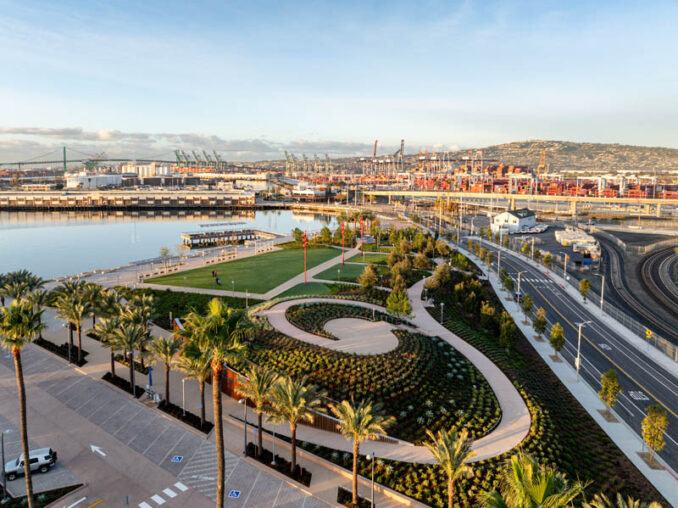
Philip’s dedication to a multidisciplinary, collaborative approach is at the core of his practice; he encourages open dialogue that promotes exploration and innovation at every stage of the design process. His role has spanned early development planning and approvals through to implementation, and uses his expertise in the realization of public spaces to guide public and private clients through the complexities of urban projects.
Prior to Sasaki, Philip practiced for several years in London, working on large scale landscape planning and green infrastructure projects. He holds a postgraduate diploma and a bachelor of arts in landscape architecture from Leeds Beckett University.
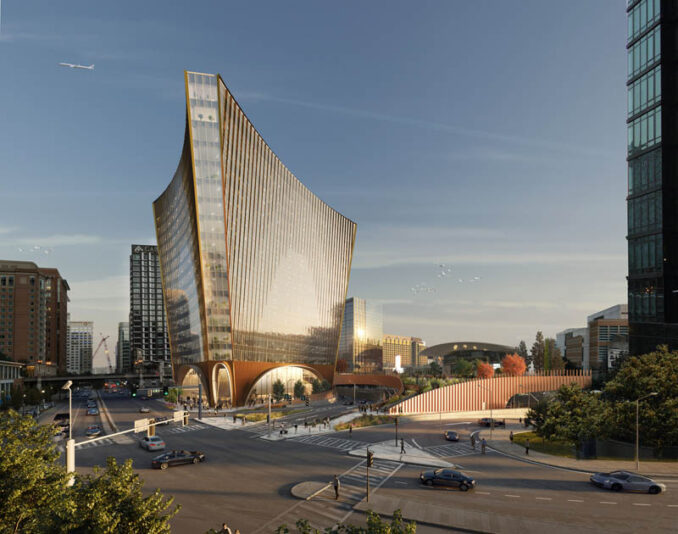
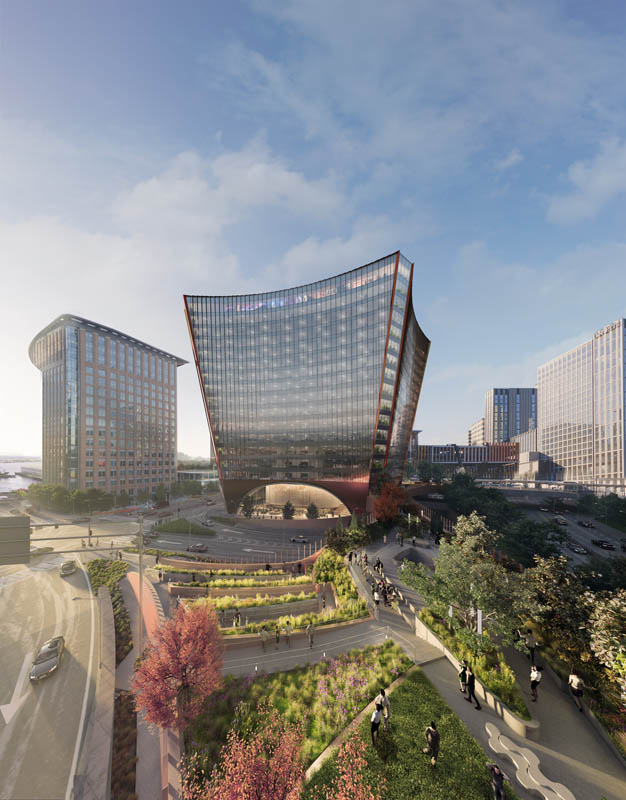
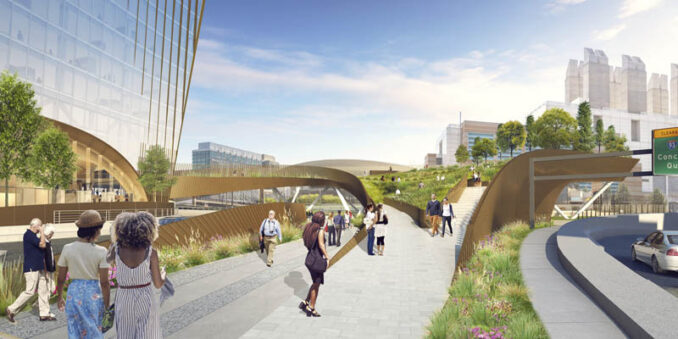
WLA: Why did you become a landscape architect?
I stumbled upon landscape architecture completely by accident. I had always wanted to be an architect growing up (except during my v early years where I wanted to be a postman?!) I had never fully conceived of the idea that there are designers of the public realm. At 18, I declined an offer to go to university for architecture and was later browsing a university prospectus, eyeing up product or industrial design as I liked the tactile, human-scaled aspect of the design process during my design classes in high school. It felt aligned with my own thinking process, so when I came across landscape architecture it peaked my interest. In the UK you undertake A-levels before going to university and the course outlined three preferred areas of study – art, design and technology, and geography which perfectly aligned with my studies. I had spent the majority of my later years during high school in only two parts of our school building – the design center, which became my second home and our geography department. I loved conceptually coming up with ideas and sketching, modeling, and building prototypes. In geography, I had always been more fascinated by the human-geography side of class, the study of the interrelationships between people, place, and environment – especially as it related to our urban environments.
The more I researched landscape architecture the more I realized this was what I had been looking for all along, the ability to design across multiple scales from large systems thinking down to the detailed design and then the technical rigor that goes into our built environment, it all fascinated me. On the very first day of class, I remember my lecturer saying ‘the way you look at the world around you will forever change from this point on’ – I’m glad she was not wrong.
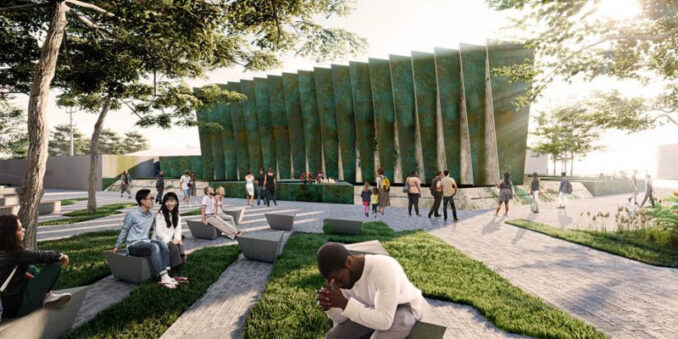
WLA: How do you start the design process?
To be honest, I often start with my eyes closed. I start with how I want to feel in that space, what the journey through it might feel like, the types of experiences that are happening, is there movement? What is the light doing? Is it about large sweeping vistas or small intimate spaces? What is the interrelationship between buildings and landscape? And then I go a full 180 and dive into the details of the existing and/or proposed conditions. Grading is my go-to, I think a project can be won or lost through the grading, our landscapes should prioritize making them accessible for all ages and abilities and this is where collaboration between disciplines is critical. In our more urban projects, where there are large multi-disciplinary teams, I try to meet and level set as early as possible, even before a line has been drawn to voice each team’s goals, concerns, and areas where we can really collaborate effectively. I think that’s critical to today’s complex infrastructural projects – the earlier we can all get together, build relationships and be able to voice our opinions- the better the project is in the end.
WLA: What is the most rewarding part of being a landscape architect?
I have to say – all of it. For me, it’s the broad spectrum of skills that you need to be a landscape architect at a firm like Sasaki that really gets me fired up – there’s never a dull moment. I can spend a day sketching to come up with a concept or a day working through construction detailing with architects and engineers to make sure the detail works. I can sit at a table with urban designers, architects, civil engineers and ecologists and collaborate on large complex issues, discussing a spectrum of ideas and approaches that strengthen the work that we do, or I’m sat in a one-on-one with another landscape architect going through submittals or RFI’s on a paving detail. All this to say, there is never a better moment than walking through a new project on opening day and seeing the heart and soul of the team realized in the built environment, to know that someone will come and experience that space in ways that you had intended, and often in ways that you didn’t. That’s the best moment.
