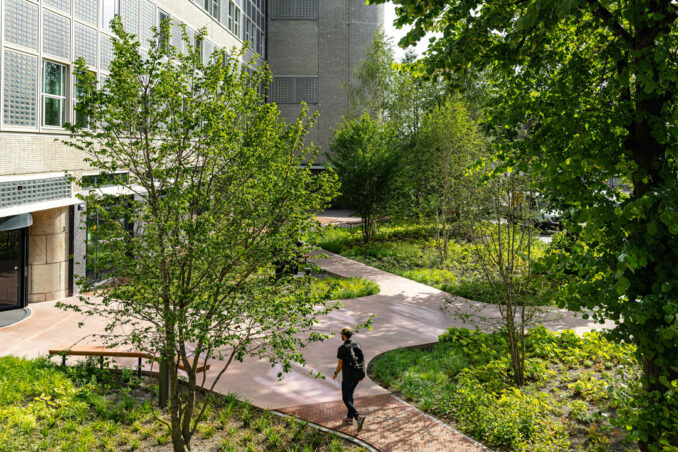
The transformation of the monumental Station Post building and the realisation of the new Postparc are the first grand steps of the urban redevelopment of HS Kwartier in The Hague. This process has set the tone of how greening can be radical and mutually benefit people, animals, climate and the economy.
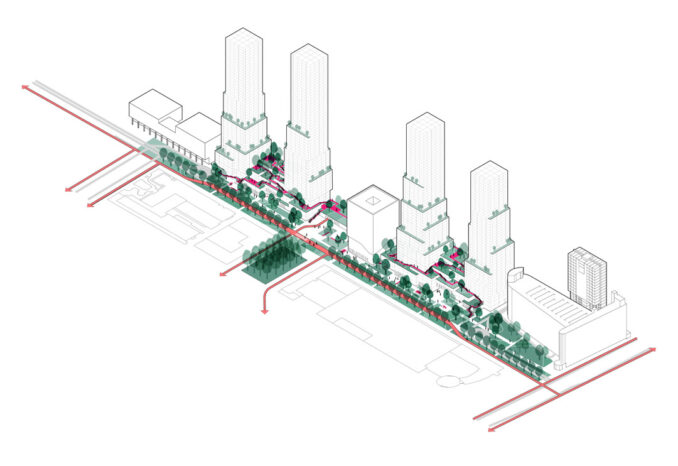
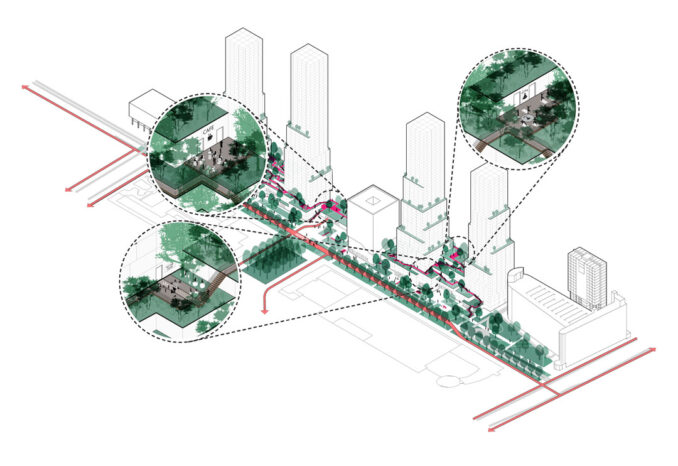
The former industrial and harbour area, Laakhavens, will be transformed into an attractive living and working area in the coming years. HS Kwartier, the area around Hollands Spoor station, is part of this development. In addition, as one of the three poles of the Central Innovation District (CID), the new HS Kwartier will contribute to economic growth in and outside the region.

Densification as a means to Greening and Sustainability
In addition to densification, this area’s development is aimed at greening and creating a pleasant living environment for people and animals. The renewed public space design will include attractive new walking and cycling routes and innovative mobility concepts. The viaduct on Waldorpstraat will be demolished, and the paved city street will be transformed into a green, climate-adaptive boulevard. Five new towers around Hollands Spoor station will house the program and enrich The Hague’s skyline. The staggered position of the volumes creates a varied streetscape with lively open spaces at ground level and just above. The stepped volumes provide space for accessible green roof gardens and allow the ground level to flow into an interesting and active roof landscape. The buildings fit the human scale while adding interesting and feasible greenery. On the Laakhaven side of Hollands Spoor station, a beautiful, green city entrance is created that feels like a linear city park. The future station square is the heart of the new park.
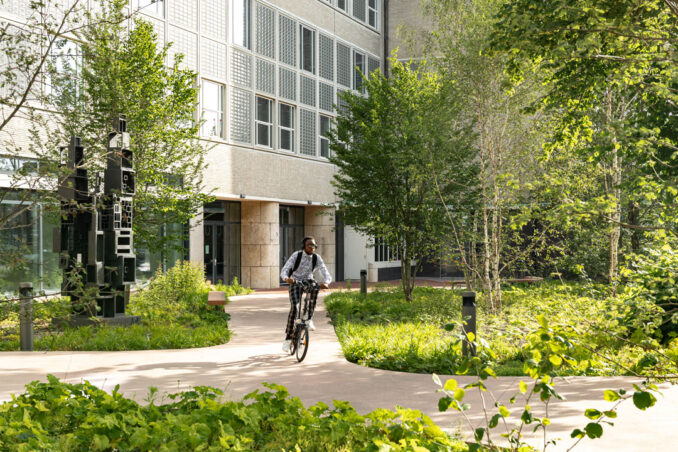
Postparc – an Example of Radical Transformation
A sprawling, paved parking lot on one of The Hague’s busiest streets has now made way for the Postparc, a new park with high biodiversity value and an attractive place for people and animals. We have adapted the park to the human scale by planting many trees. Visitors are guests in the greenery, with the buildings in the background. The trees are mostly native species, such as mulch oaks, hornbeams and rowan trees, and are planted in various shapes and sizes. The herbaceous layer has a natural look with plant species selected for leaf structure. This creates a rich and diverse palette of different perennials, providing a beautiful combination of greenery and seasonal interest. Nature makes a powerful gesture and is given space to assume its role within the urban context. Water infiltration and a diverse mix of greenery make this piece of the city more climate resilient. On summer days, Postparc is five degrees cooler than the surrounding area.
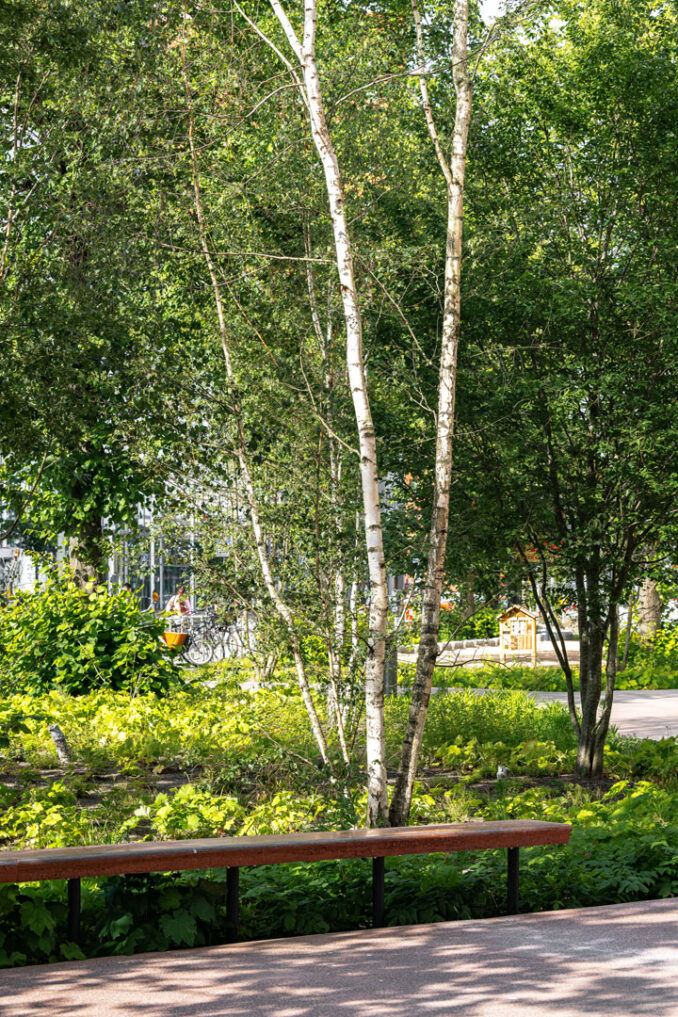
Postparc Den Haag
Designer Credit: DELVA Landscape architecture | Urbanism + KCAP
Client: Life makes sense + municipality Den Haag
Collaborators/Other Consultants:
Ebben Nursery + Buiting Ecology
