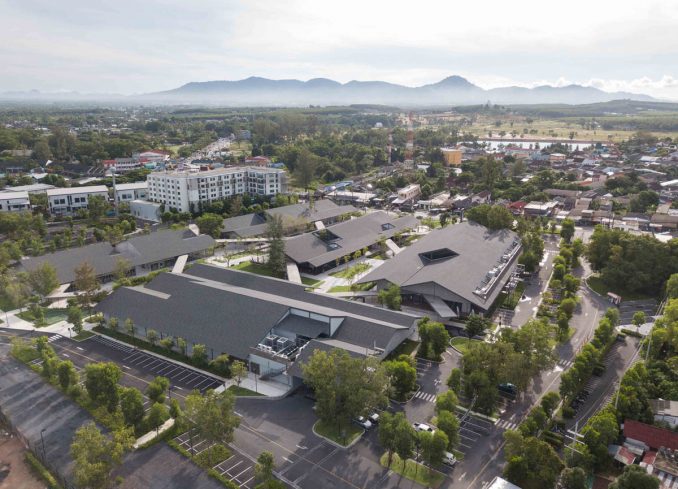
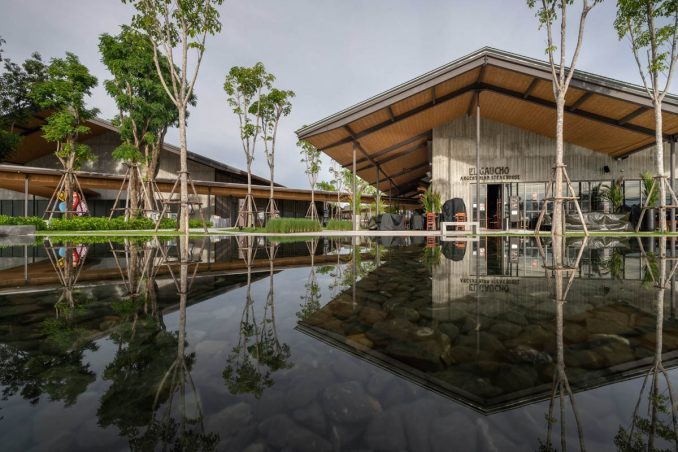
Porto De Phuket is the First Open Air Lifestyle Mall in the south of Thailand. This project seeks to integrate the interior, architecture and natural landscape spaces. Mesmerizing by Phuket’s unique landscape settings and the site’s abundant existing trees, the landscape architect pays respect to the existing site condition and preserves over 200 trees on the site. In planning, Phuket’s local fishing village is used as inspiration to form the building groups which integrate with a variety of green open spaces. These green areas are spread throughout the site offering multi-purpose programs, and relaxation spaces and promoting the ecological function of natural run-off areas. Moreover, the team interprets Phuket’s natural landscape characters into the contemporary design language that harmoniously corresponds with the Architecture style, promoting the identity of the project and the site.
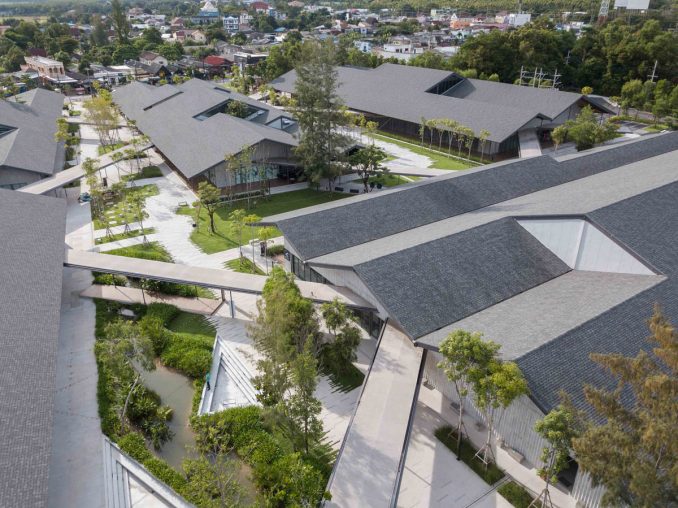
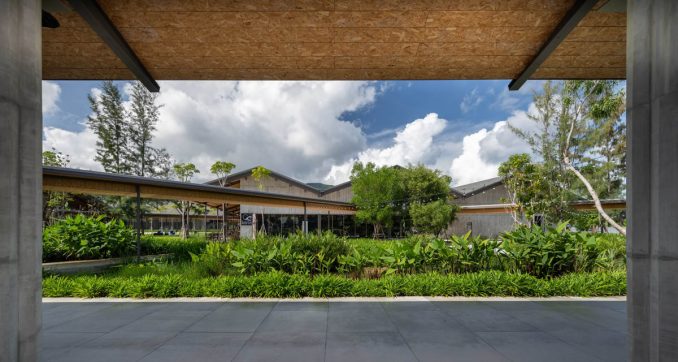
The visitors will gain a comfortable outdoor experience that supports the lifestyle of the new normal situation.
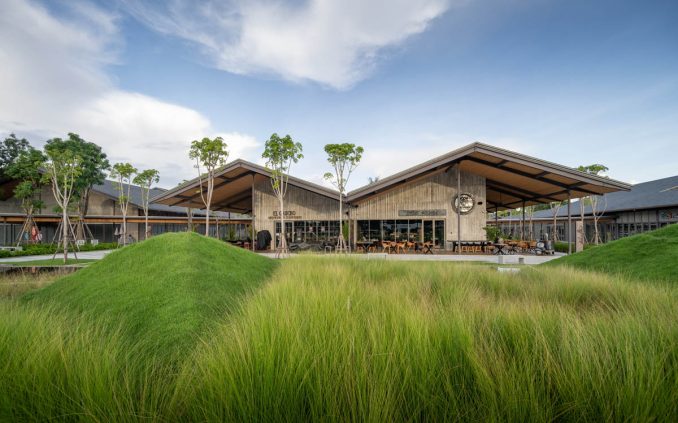
Unlike the typical mall design that cherishes large enclosed interior spaces, this project’s vision is different. By giving value to its location and surrounding nature. To promote the finest outdoor living experience to the visitors and cherish Phuket’s cultural identity.
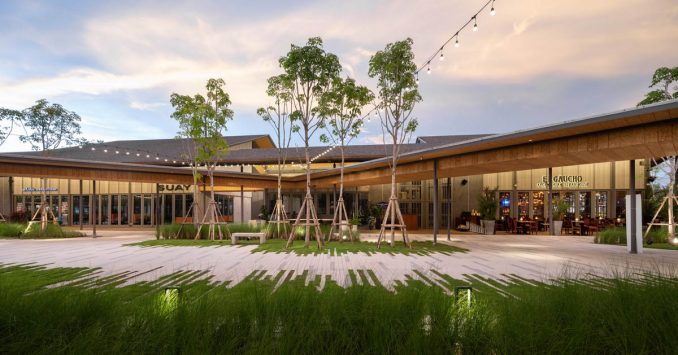
Thanks to the collaboration with architects and clients, this project could save over 200 native existing trees on the site and able to offers over 70% of open spaces with overall green space (impervious surface) 32% from the project total area.
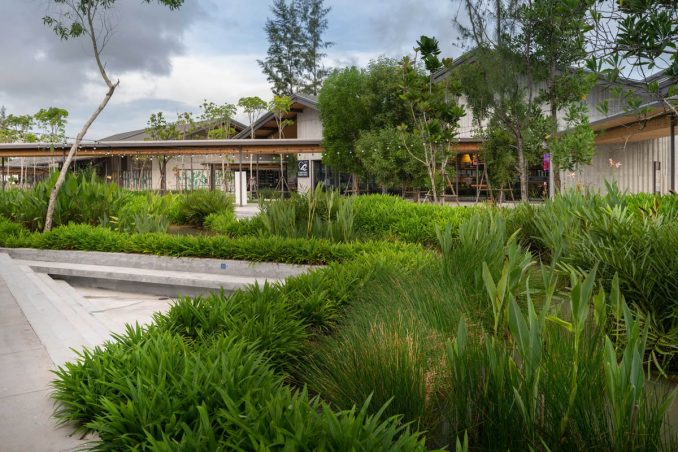
The landscape architect team feels mesmerized by the surrounding natural settings and the stunning views of the mountains. The triangular iconic landform that abstracts the original form of Phuket’s Plateau becomes a landmark of the project. Low stories buildings are groups to form the landscape spaces, providing more functions than just only leftover spaces between the buildings. Each of the buildings are connected by covered walkway to protect the visitors from the sun and rain and also promote the linkage between the group of the buildings. The mall area is located in the middle of the site surrounded by parking lots that allow convenient access to the mall from all directions.
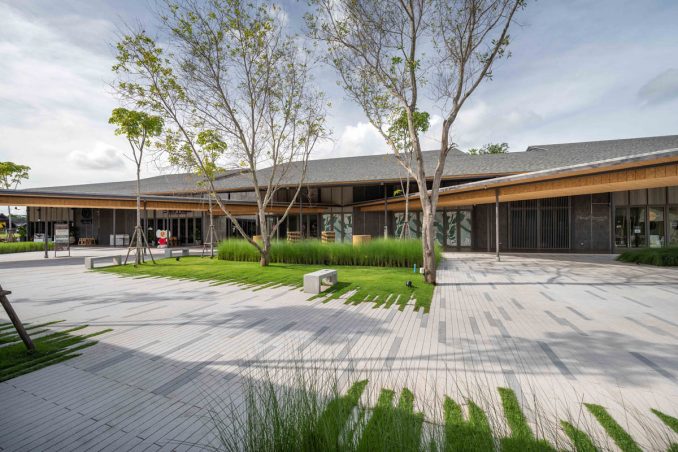
The major element of the outdoor spaces is paving areas, paving is designed to interpenetrate into the green spaces that harmoniously blur the edge of hardscape and softscape and allow water runoff absorption. There is a variety scale of walking spaces that are extended wider to facilitate events or pop-up stores, some areas provide resting spots for visitors to relax and enjoy being in nature. Also, some of the green spaces are connected with the interior design of the restaurant, offering comfortable outdoor dining experiences.
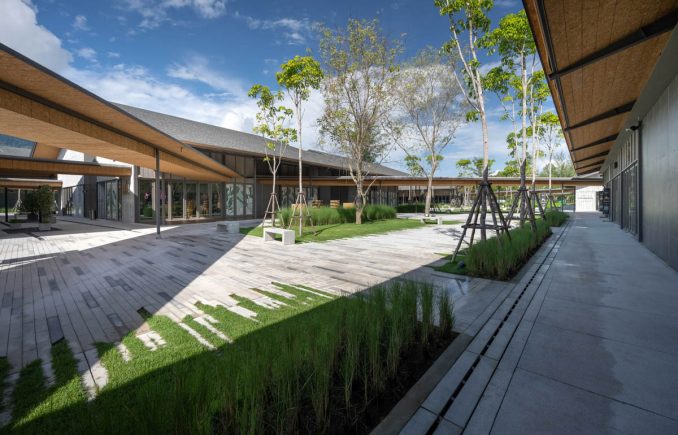
The planting concept is to preserve the existing local trees such as Brown salwood (Acacia mangium Willd.). By adding only one type of another local tree, Para rubber tree. (Hevea brasiliensis Muell. Arg.) and remain natural landscape atmosphere of peat swamp forest. The landscape team also designs natural pond to help restore water during heavy rain and allow water to naturally infiltrate into the ground. At this pond, the visitors enjoy resting spots surrounded by tropical swamp forest plants.
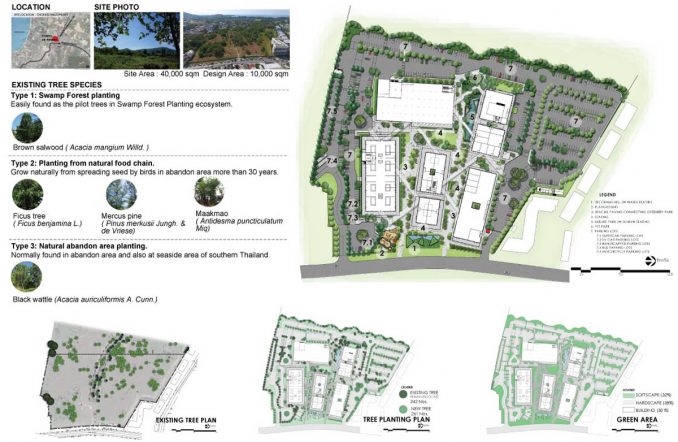
Porto De Phuket
Landscape Architect: XSiTE Design Studio Co., Ltd.
Collaborators
- Architect: Studio Architects Co., Ltd.
- Client: Central Group Co. Ltd.
- Structural Engineer: VSD Consultant Co., Ltd.
- Electrical, Mechanical Engineer: MITR Technical Consultant Co., Ltd.
- Consultant: G22 Engineer and Architect Co., Ltd.
- Contractor: 1. Power Line Engineering Plc. (Hardscape)
2. Nineteenth Landscape Co., Ltd (Softscape)
- Image credits: Mr. Rungkit Charoenwat
Design – Built: 2018-2019
