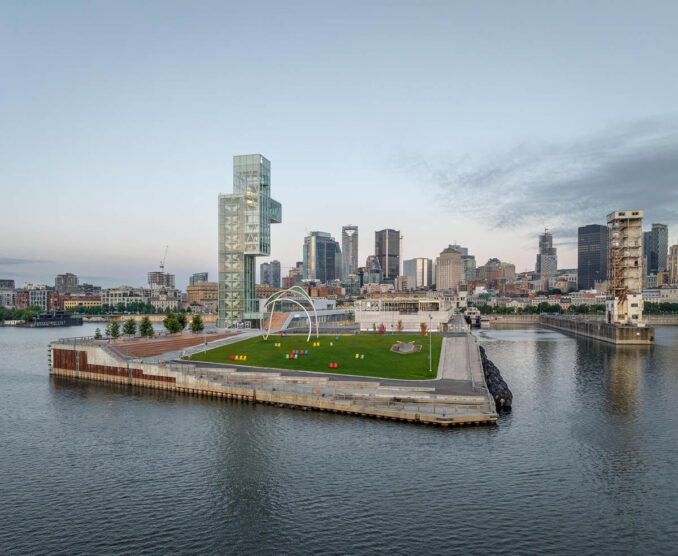
With the Port of Montréal Tower and its river terrace, Provencher_Roy, and NIPPAYSAGE complete the transformation of the Grand Quai and bring new life to the port facility.
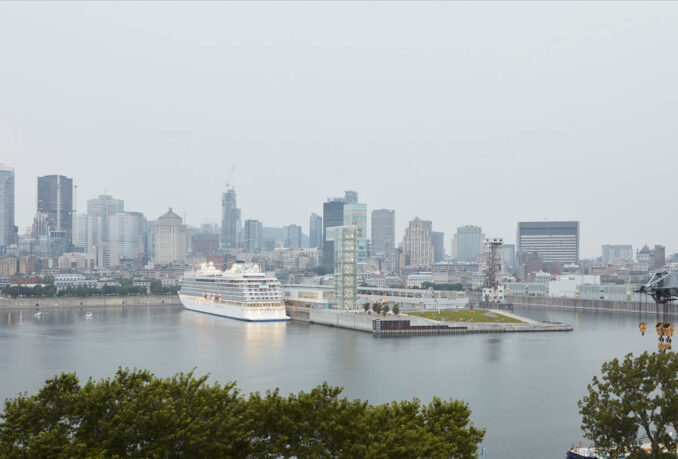
The Port of Montréal Tower, is the jewel in the crown of the dramatic transformation of a crumbling infrastructure complex into an exceptional public landscape. Begun in 2013, the fruit of integrated design combines architecture and landscape when Provencher_Roy won the design competition launched by the Montréal Port Authority which sought to modernize the terminal’s facilities to meet growing demand. The architects completely rethought pedestrian and vehicular access to the site; the terminal now welcomes cruise passengers at ground level.
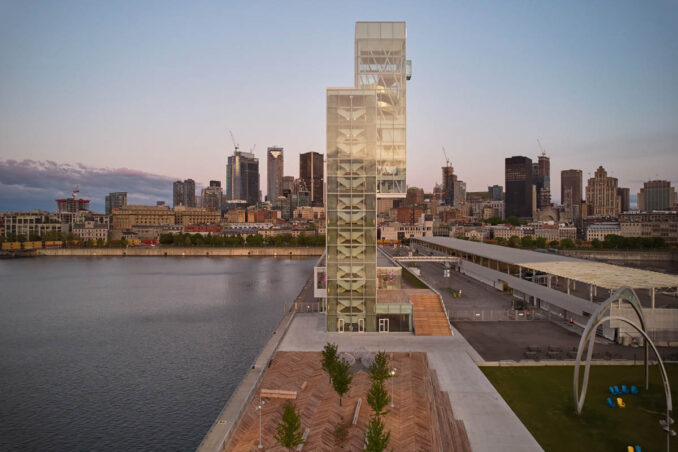
Rising 65 metres high, this new icon of the Old Port offers a spectacular view of the city and the river. Like a lighthouse, it acts as a visual landmark for visitors arriving by boat and signals the entrance to the Port. For Montréalers, it marks the presence of the quay and a large public square from the pedestrian zones of Old Montréal.
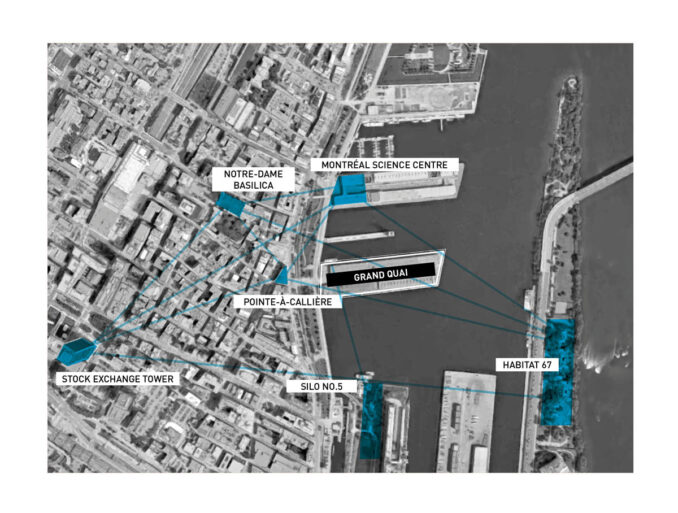
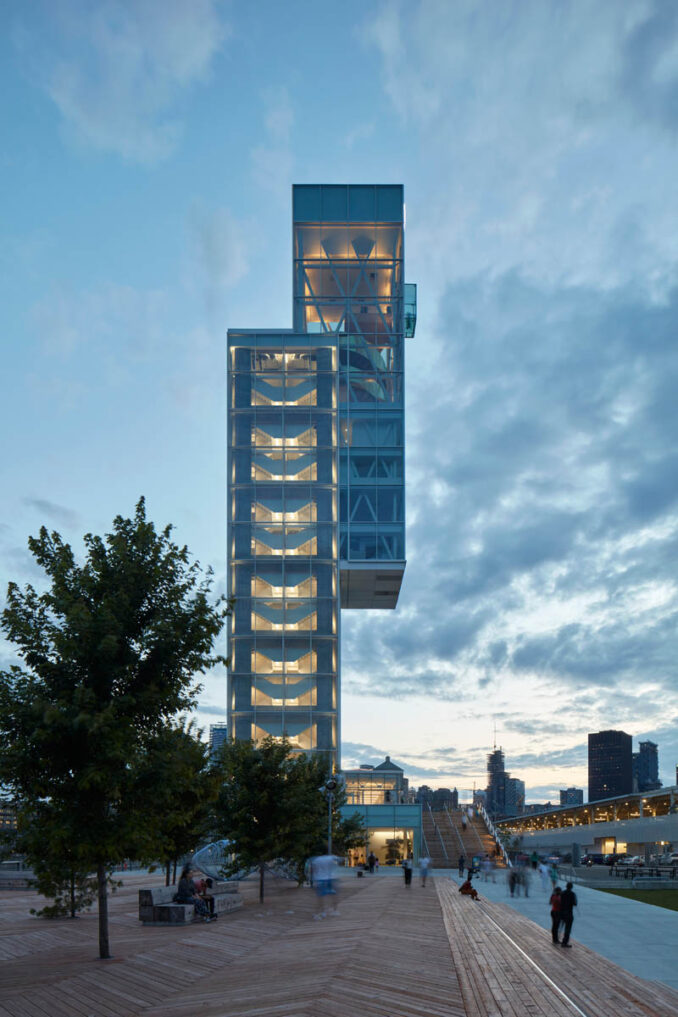
One of the tallest structures in the area, the Tower signals the quay and a new public space for pedestrians and visitors arriving by cruise ship. It orients visitors and creates a visual point of reference that transitions between the raised esplanade, cruise terminal, and new public space at the tip of the quay which slopes down to the river: the Place des commencements.
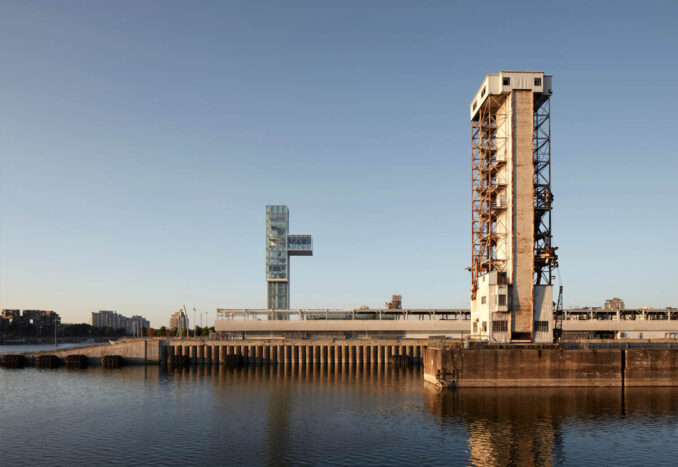
Grand Quai
Originally built in 1899, the Alexandra Pier in the Port of Montréal became one of the world’s busiest grain exporting hubs. The four large storage hangars which covered most of the pier’s surface were subsequently transformed into a maritime terminal for cruise ships and parking lots, the pier having been converted for automobile traffic. These transformations severed the city from its riverfront, turning the pier into a forbidding piece of infrastructure. Over time, and despite significant maintenance investments, the complex deteriorated, further disrupting the urban fabric.
The pier’s transformation into a new public space
Designed in collaboration with landscape architects’ NIPPAYSAGE, the newly landscaped pier gives pedestrians back their rightful place:
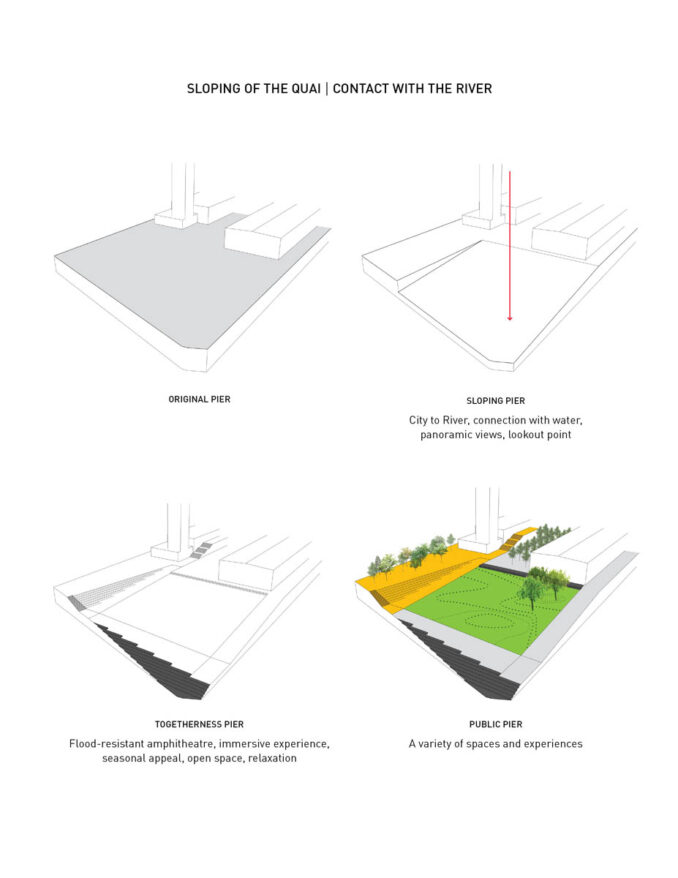
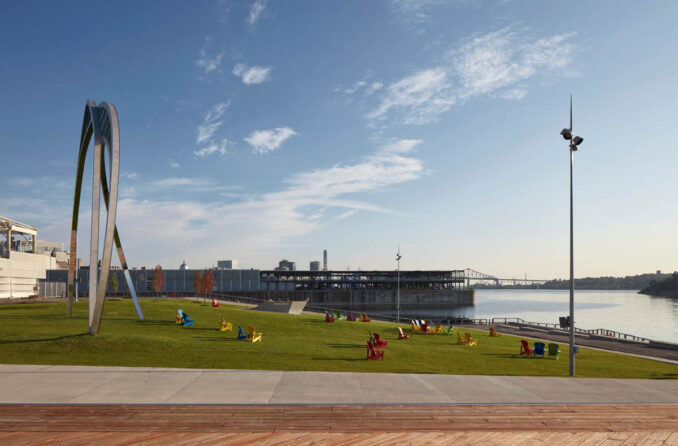
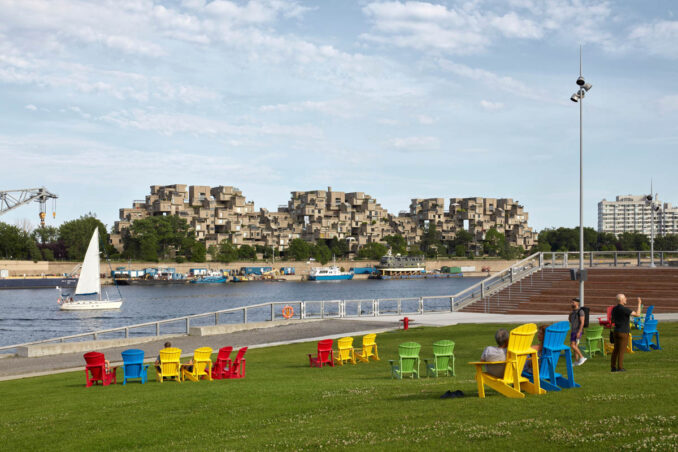
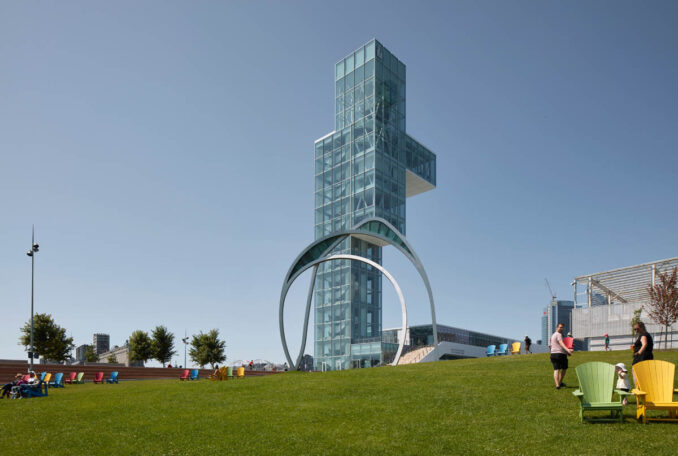
“The strategy was to create an understated landscape that preserves the significance of the site’s exceptional industrial history, while creating an inviting new destination for pedestrians. Simple gestures were carried out on a grand scale in order to blend in with the industrial context,”
Josée Labelle, Partner and Founding Member of NIPPAYSAGE.
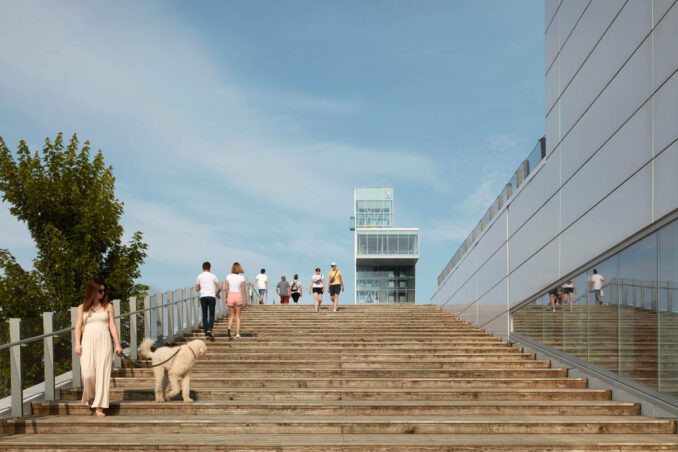
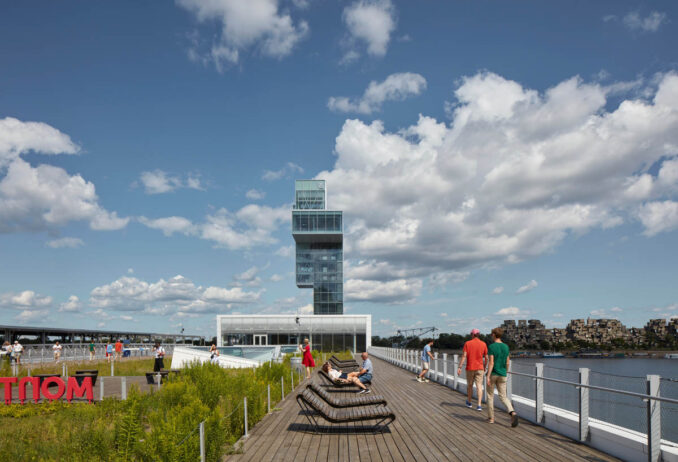
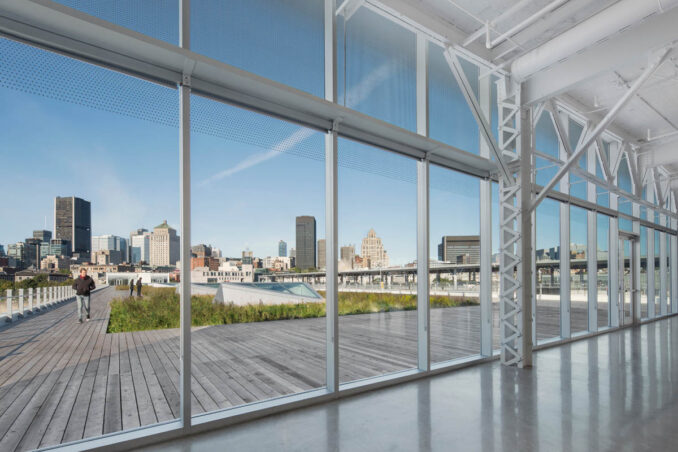
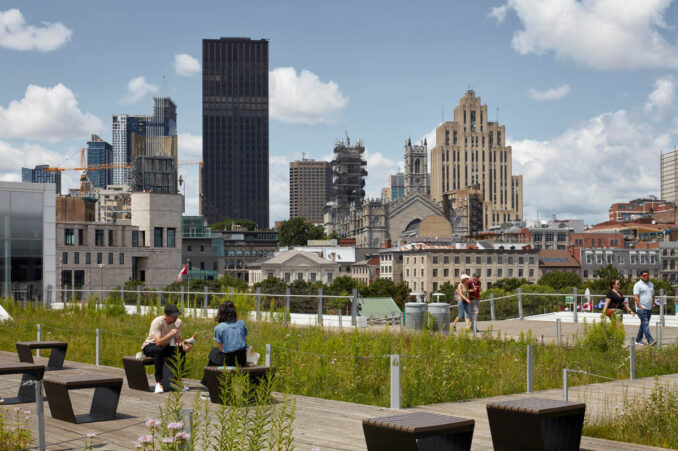
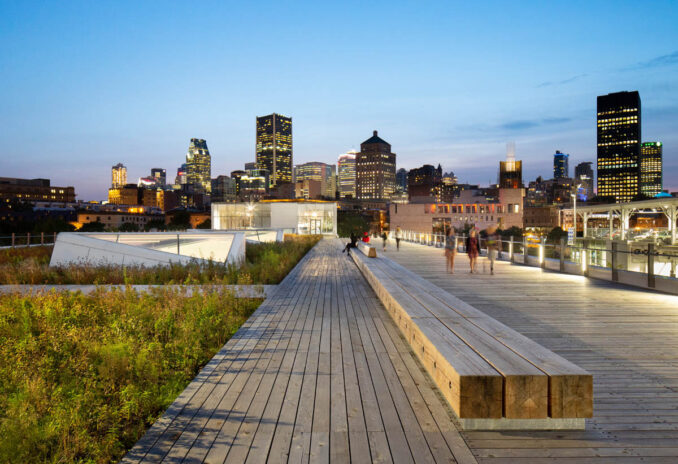
NIPPAYSAGE created a landscaped walkway on the roof of the renovated ferry terminal, using cutting-edge green roof technology and featuring more than 20,000 plants, selected through extensive research into species adapted to extreme heat, cold, and wind conditions. Known as the Promenade d’Iberville, the walkway leads to the Place des commencements at the end of the pier via a large wooden terrace with a herringbone pattern, dotted with native trees, including Quebec maples, elms, and white pines historically used to make boat masts.
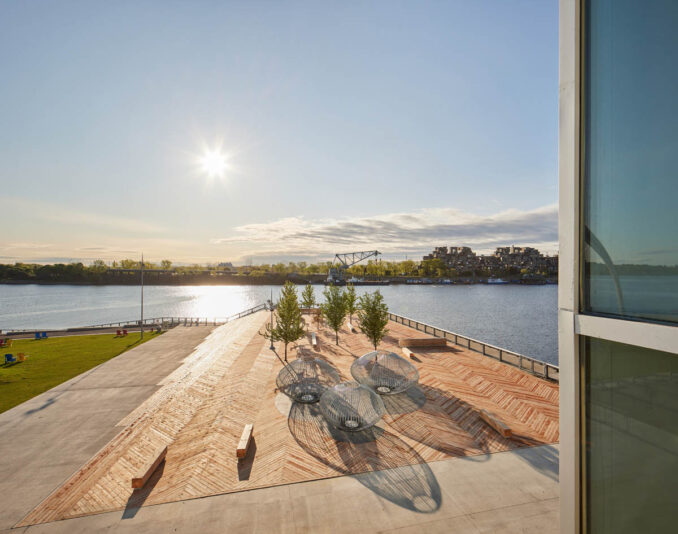
This pedestrian route completes the network of public spaces in the Old Port and, in an exemplary way, reestablishes links between the city and the St. Lawrence River.
Port of Montréal Tower and Grand Quai
Location: Montreal, Quebec, Canada
Client: Administration portuaire de Montréal (AMP)
Architect: Provencher_Roy
Landscape: NIPPAYSAGE
Structure: NCK
Electromechanical: Pageau Morel
Civil: GÉNIPUR
Maritime Infrastructure: WSP Group
Structural Glass: Elema
Lighting: CS Design
Consultant: Arup
Builder: Pomerleau
Photo credits: James Brittain, Stephane Brügger, Olivier Blouin, Nanne Springer
