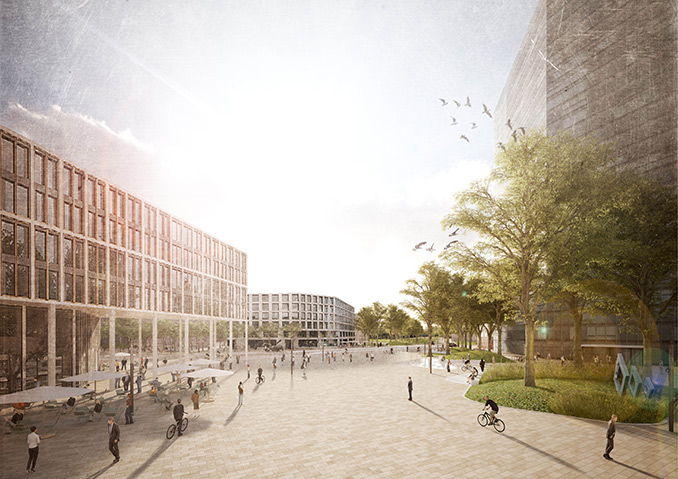
The Lindenhofplatz in Mannheim completes the essential building block in the Lindenhof district in the southwest of the city. Since 2001, this new neighborhood has been under construction with
office buildings, residential buildings, and the new technical city hall. As the gateway to the district, the Lindenhofplatz is planned as a large square with green representative character.
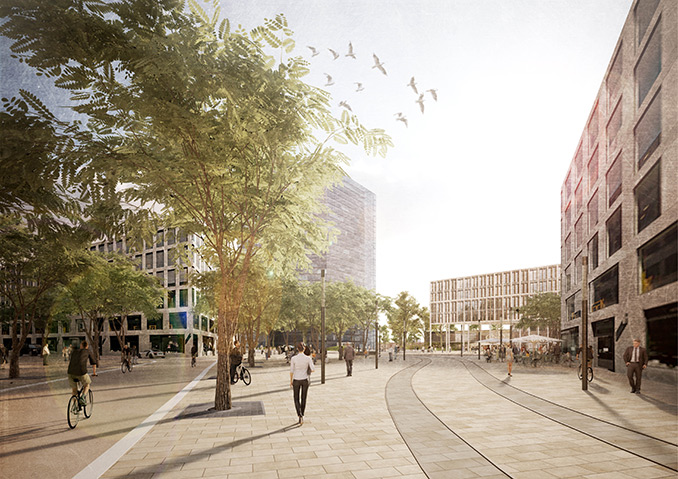
The Lindenhofplatz stands undoubtedly in line with parks from the “city beautiful movement”. As an eloquent mediator between city square and city park, it weaves the west adjacent park of the former Schlossgarten with the city center of Mannheim. Amorphously shaped beds of grass and perennials accompanied by plane trees, Gleditsia trees and Sophora japonica trees create an atmospheric density and buffer against the hustle and bustle of the nearby main train station.
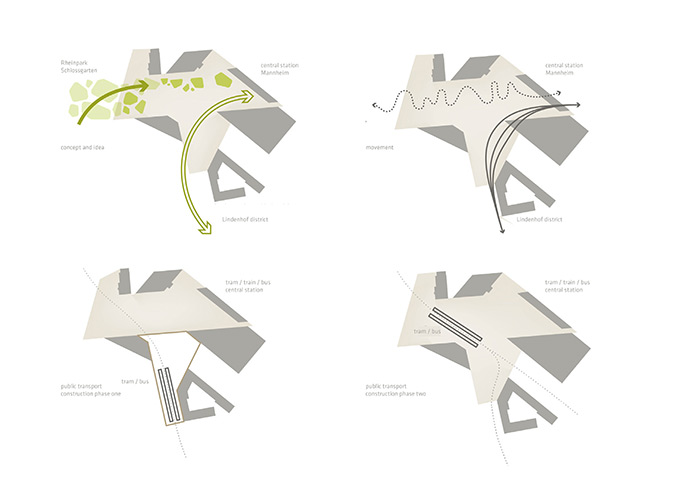
As city square for short breaks from the office or a seducer for longer walks to the nearby Rhine, the Lindenhofplatz may serve as an atmospheric entrance and elegant address of the Lindenhof
neighborhood of Mannheim. This plaza can function in many ways but will never be arbitrary.
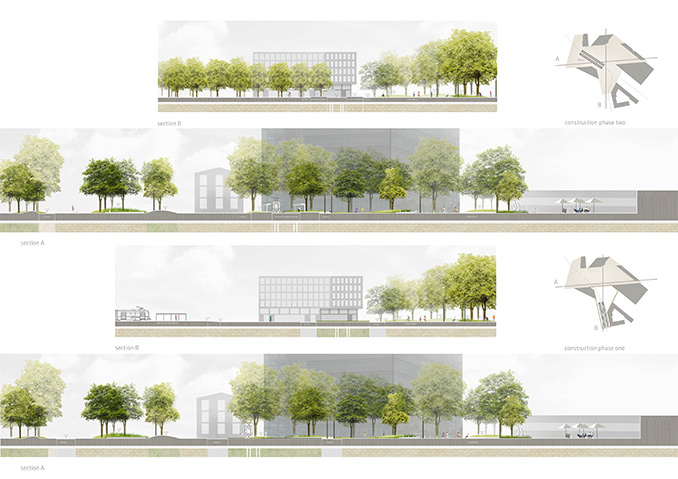
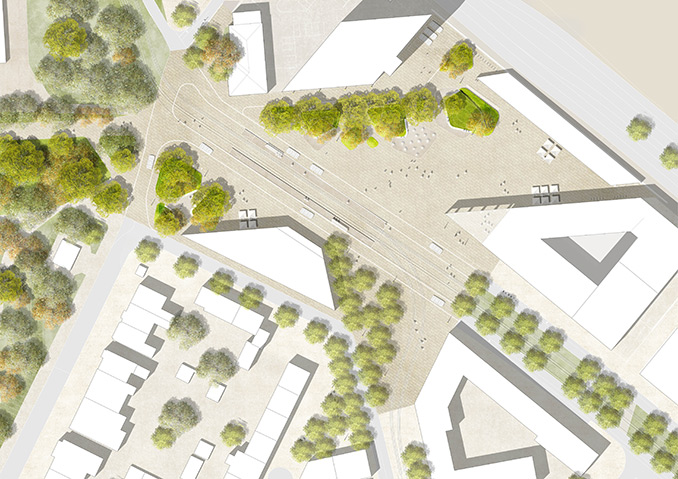
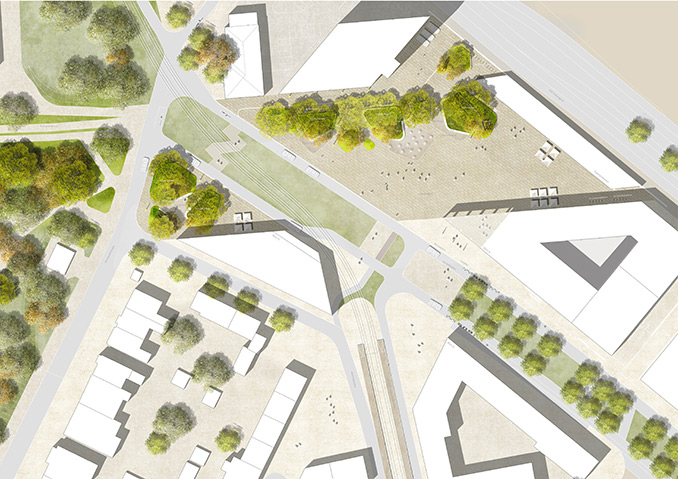
Lindenhofplatz
Client | Town planning authority of Mannheim
Location | City of Mannheim, Germany
Planning period | 2017-2019
Construction period | 2019-2021
Completion | 2021
Service Planning and construction supervision (Lph 1 – 8)
Cost | 2.5 million Euro
Area | 1.6 ha
Awards | 1st prize in landscape architectural competition, 2017
