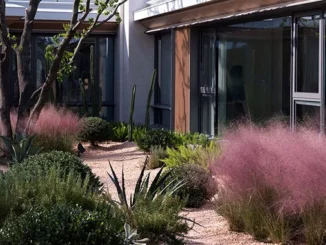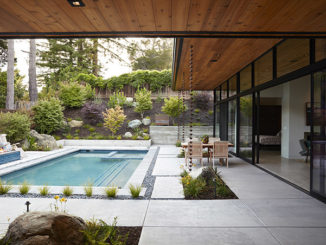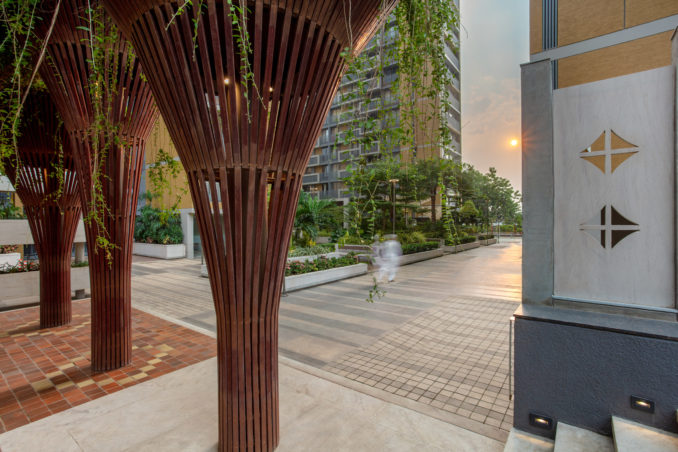
Community spaces are the most important part of the Housing. These community spaces provide an opportunity for people from different places and culture to come together and interact. Our design approach focused on creating one central community space. This place becomes a common platform for the entire community to meet. It might help to enhance/induce richer social interaction between the people.
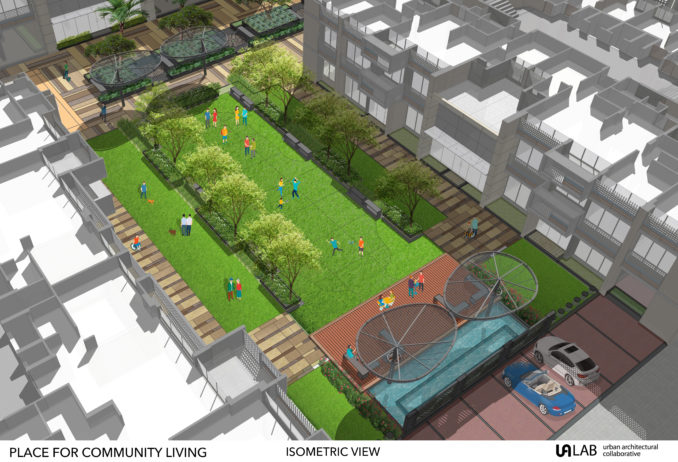
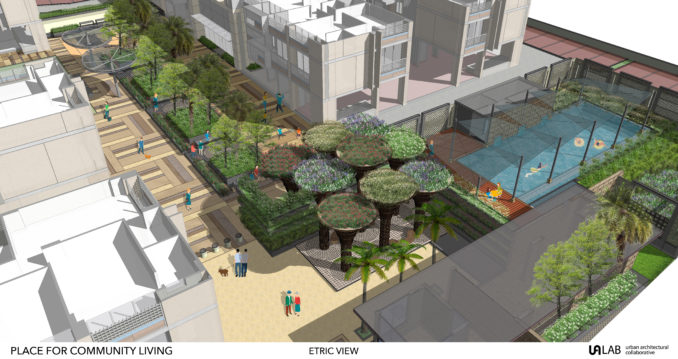
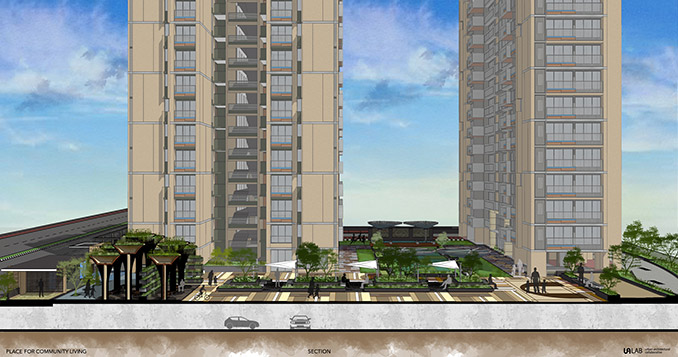
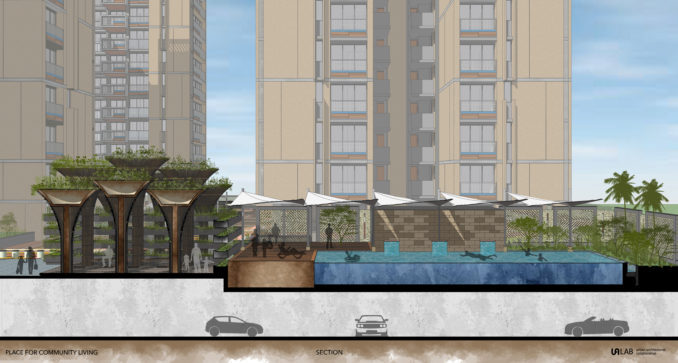
The brief given by the developer client was limited to developing open space with some activity and seating facilities. When we received the proposed layout, the open spaces in the housing were all divided into different parts. They were connected by vehicular access. The other challenge was to design the entire community space on the basement slab. There was no ground available.
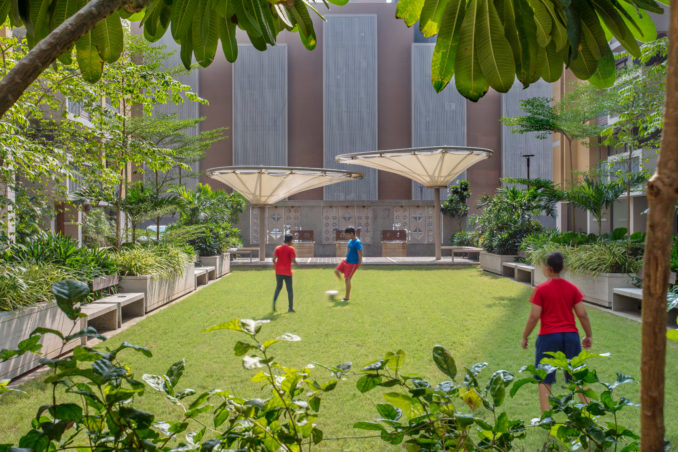
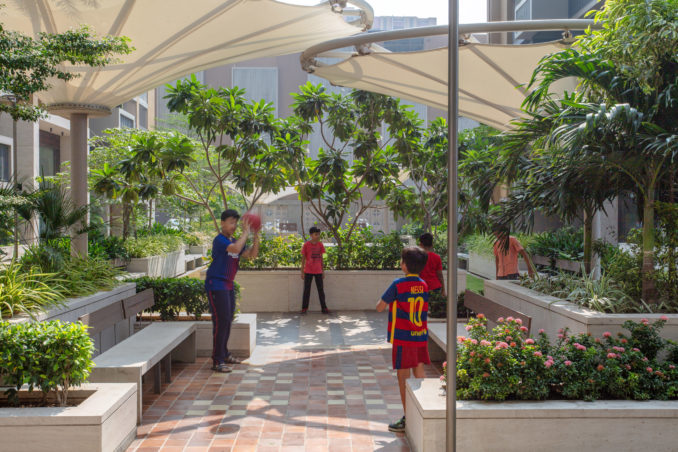
We wanted to design the community space as a Park. A park with lots of trees and varieties of green edges. To give this vision to the community space, planters with good depth were required for the greens to grow and flourish. We have carefully designed these planters, so that they act as elements to define different places.
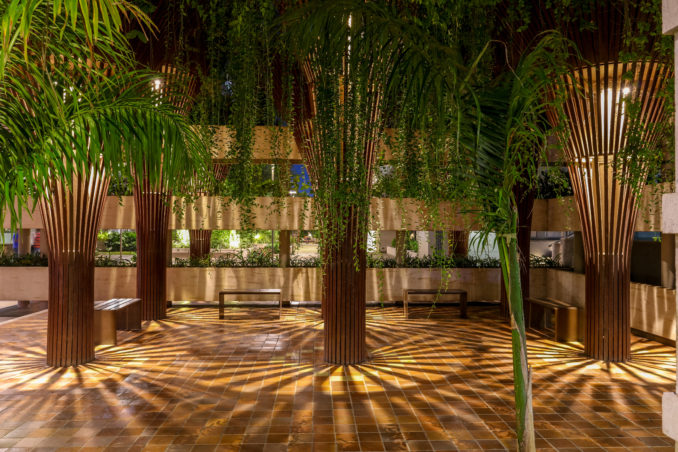
Our key concern was to create variety of safe community spaces for the people of different age groups to relax and enjoy. To create safer and secured spaces, we converted the entire area into car-free zone. We worked on re-routing the vehicular traffic and meticulously working on re-designing of parking space to create a car-free community space.
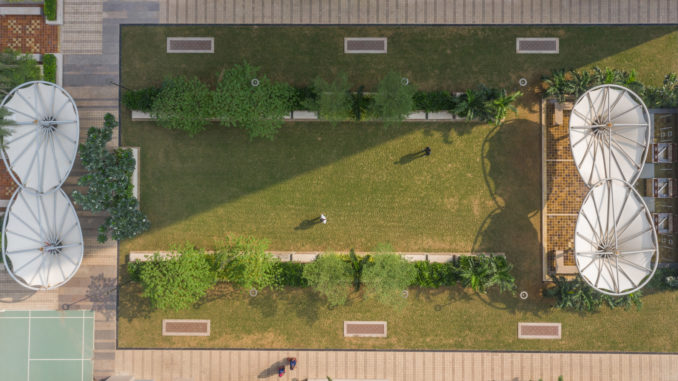
Proposed community space is designed as a park. A park in which, activity of seating, walking and playing is central and enjoyed to the fullest by the people. The activity of seating is celebrated by designing different plazas. The plaza at the entrance is designed under the Umbrella structure with lush green plantation around. The Umbrella structure gives a sense of arrival with its grandeur scale. It becomes a comfortable cool place to seat during hot afternoons.
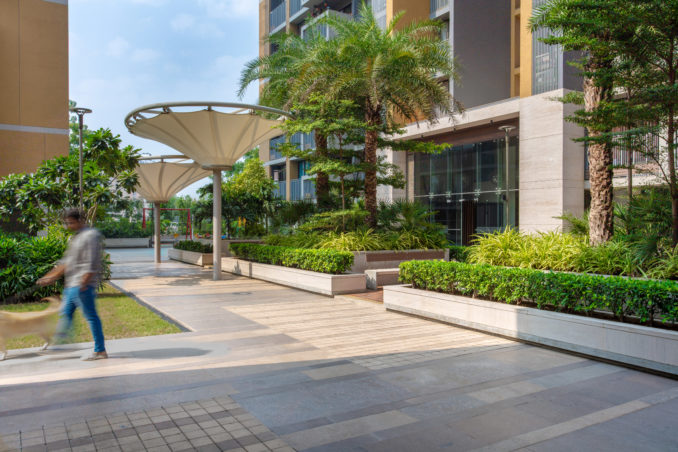
Garden seating’s are always enjoyed with neighbors and friends. There are cluster seat outs designed for smaller group of people. These seat outs are designed under the tree shade. The plaza near the water body is designed for a serene experience with the sound of water in the backdrop surrounded by softer daylight filtered through the canopy. Swings are always enjoyed by all the age groups as a leisure space. Separate dedicated swing area is designed under the hollow plinth that opens towards the lawn area. Swimming pool is surrounded by thick green plantation to provide privacy and a green buffer from the main street. All these places are used and enjoyed to the fullest by the residence.
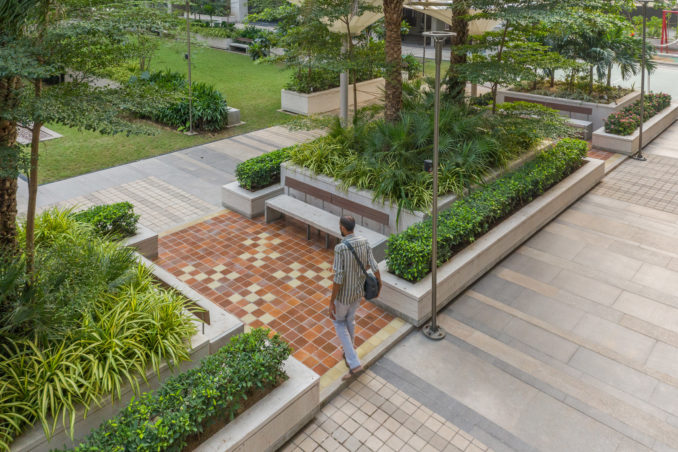
As shared, shaded seating areas are the most important elements of the community space. Hence, the Plantation strategy was equally important. Most of the seat outs are designed under the tree canopy. The tree species selected are one’s that stay green around the year. At the same time, they are hardy varieties and require comparatively less care. This helps in maintaining the green character of the community space.
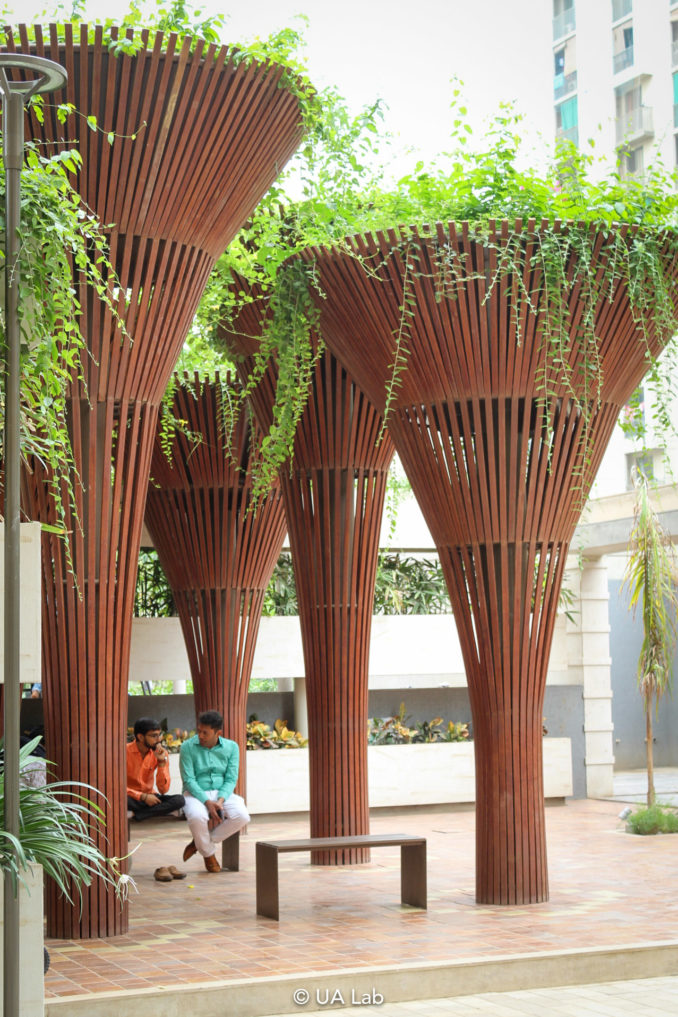
We have used single material that is Indian sandstone, for walls, benches and planters. There is a careful selection of single material that is khakhi – beige in colour. These elements together do not overpower the space and works as a background, for the Green plantation to take the foreground. There are jali walls designed to maintain the privacy for the swimming pool area.
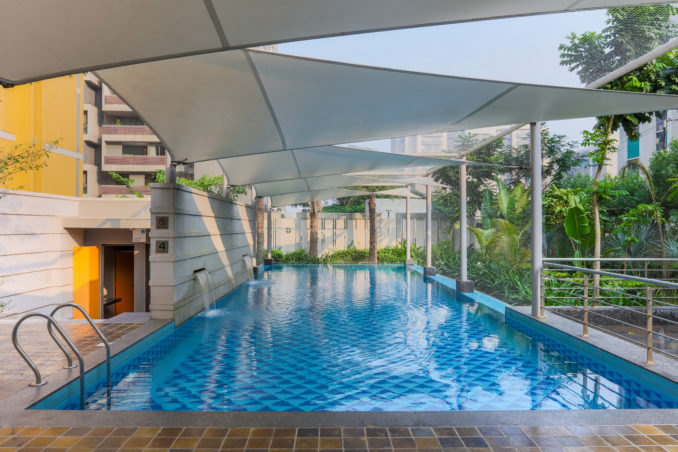
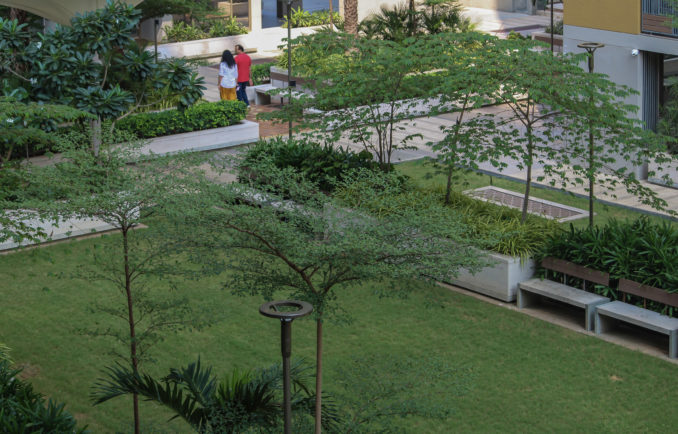
We are happy, that these designed community spaces contribute to a healthy life and well being of the people.
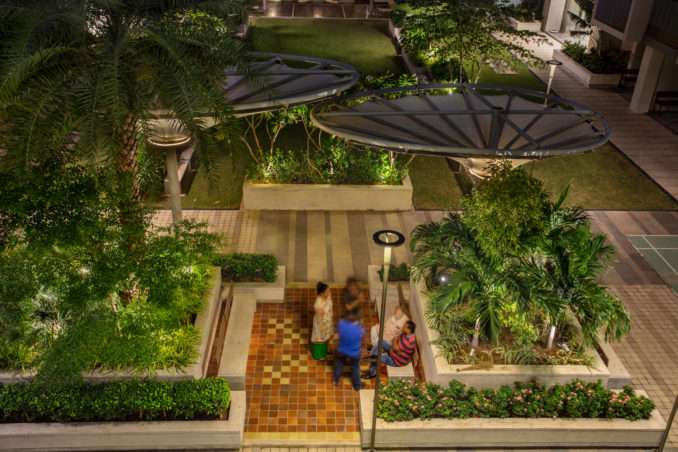
Place for community living…
Architecture Firm: UA Lab (Urban Architectural collaborative)
Design Team: Kruti Shah, Phoolsa Engineer
Text: Vipuja Parmar
Clients: Gala Infra, Ahmedabad, India
Engineering: Kalpesh Shah, Hetal Shah
Landscape: UA Lab
Structure Consultants – DuCon consultant
Tensile Structure Consultant – Sprech Tenso Structure Pvt Ltd
Horticulture consultant – Dinesh
Photo credits: Dhrupad Shukla, Krishnakant Parmar


