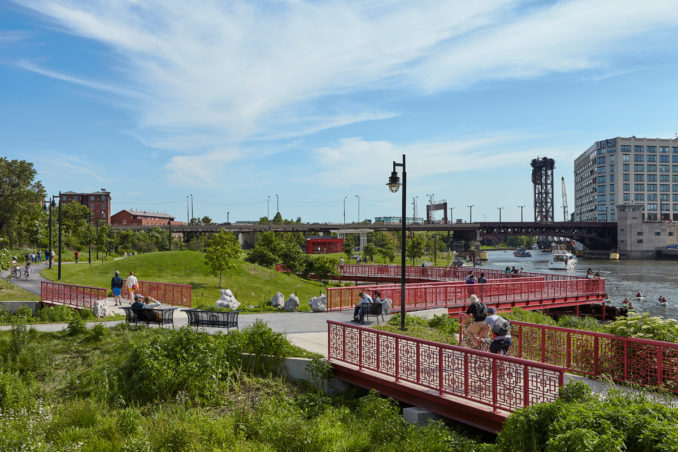
Ping Tom Memorial Park is a shining example of the transformation of vacant open space into a well-loved community amenity. Completed over 20 years and more than five phases, the 19-acre public open space located in Chicago’s bustling Chinatown neighborhood has become a cultural destination for the city. Featuring a traditional-inspired Chinese pavilion, a boathouse with dock, recreation, a naturalized shoreline with boardwalk, multi-use trails, and a variety of small and large community gathering spaces, this riverfront park continues to contribute to a healthy and active community.
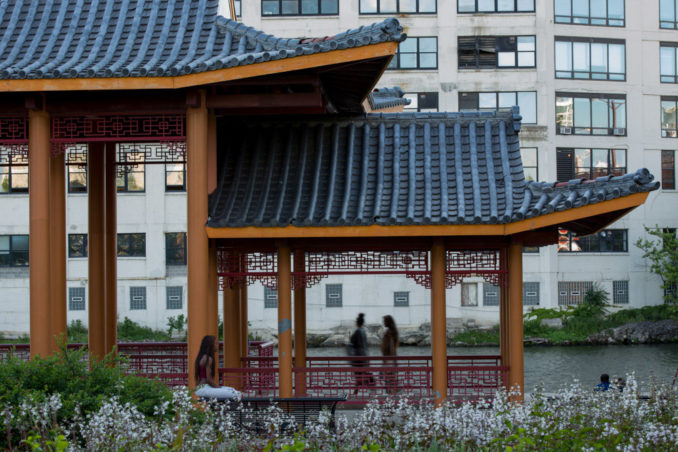
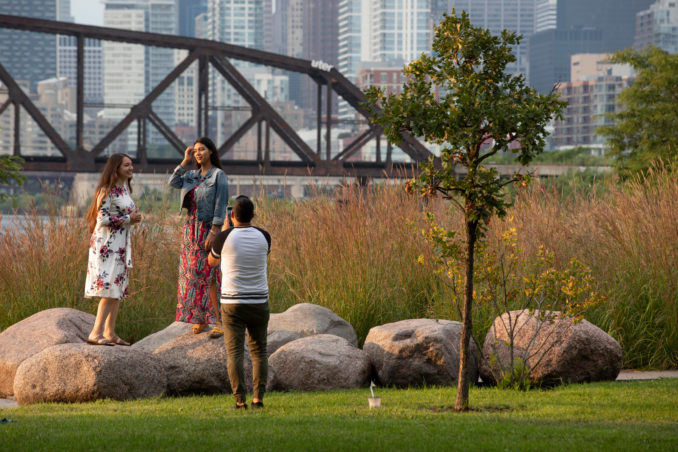
The history of this dynamic public space stems back to the late 1960’s when the new Interstate 90/94 spur cut through Chinatown’s only public green space, Hardin Square Park. Designed by the Olmsted Brothers and completed in 1913, the park had myriad recreational amenities. When the park was demolished, the community struggled without open space for nearly 40 years. In a visionary plan pioneered by the late Ping Tom, Chinatown’s most noted civic leader, Ping Tom Memorial Park became the focal point of a 60-acre mixed-use development on a former railroad yard.
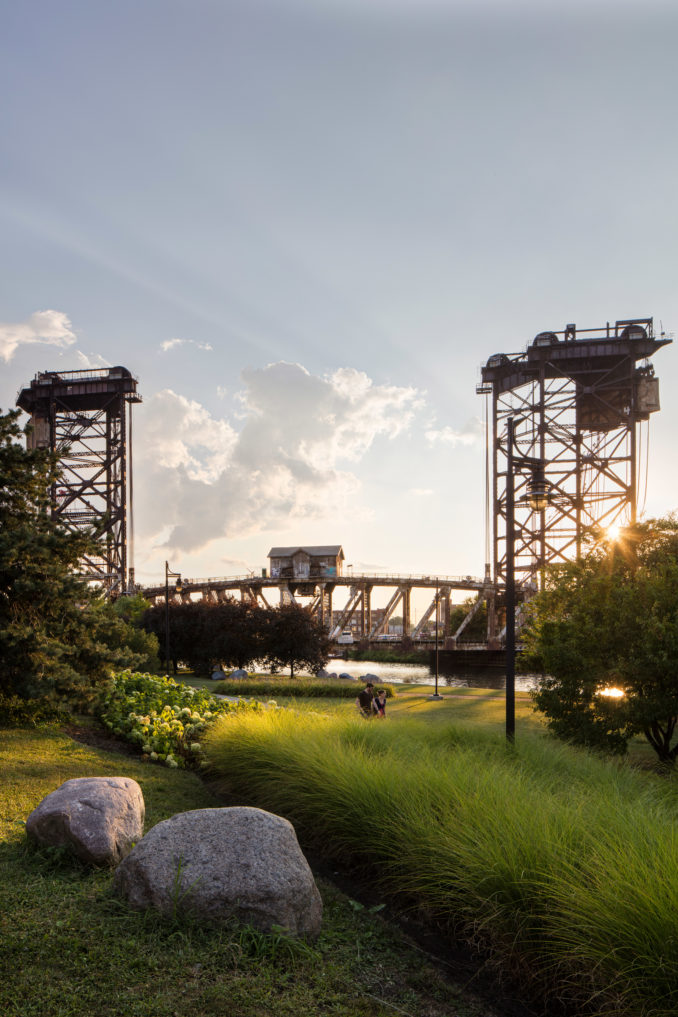
Situated along the Chicago River in the South Side of Chicago, the initial 7-acre brownfield site was acquired in 1991, and subsequently transformed into a cherished and much needed open space for the community. The creation of the park helped surge the surrounding residential development and activated Chinatown Square – the nearby two-level retail development with restaurants, salons, and offices, helping to transform Chinatown into the distinctive and energetic hub that it is today.
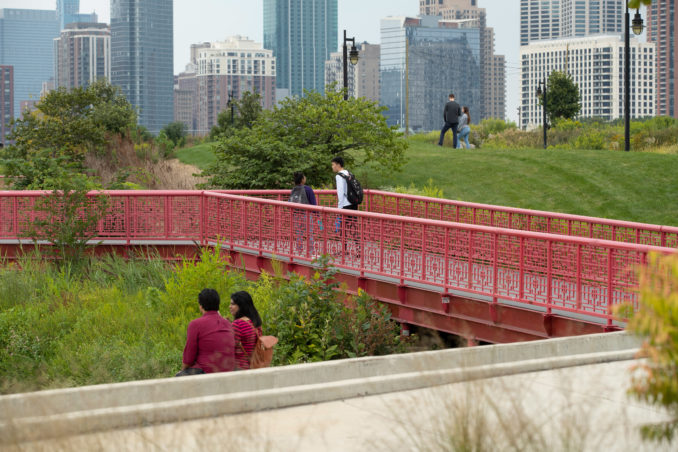
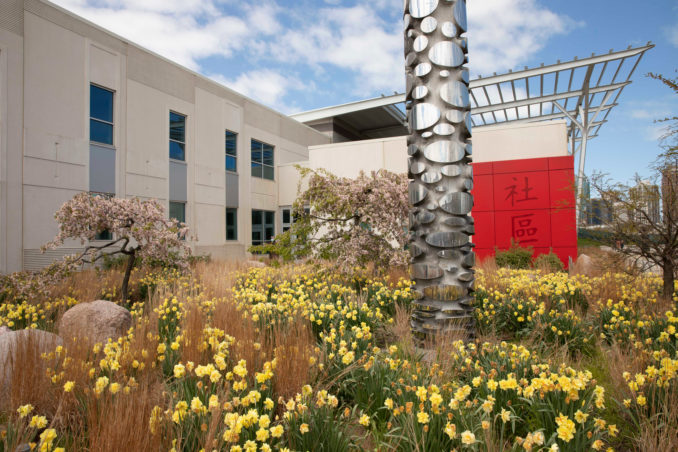
Inspired by the tenets of traditional Chinese garden design, the path from the Four Dragon Gateway at the entrance of the park to the riverfront Pavilion is indirect and framed by landscape terraces, ornamental garden beds, and seating areas, which frame views of carefully composed scenes through the park, unrolling like a scroll of landscape paintings. North of the entrance, the universally accessible playground was the first in Chicago to use resilient rubber surfacing. Material choices throughout Phase 1 reinforce the juxtaposition of Chinese and American cultures – exemplified through the combination of holey limestone boulders (representing traditional Taihu – or scholar’s stones) and locally-sourced granite boulders that blend East and West. Plants are reminiscent of important Chinese species, but are adapted to the climate of Chicago.
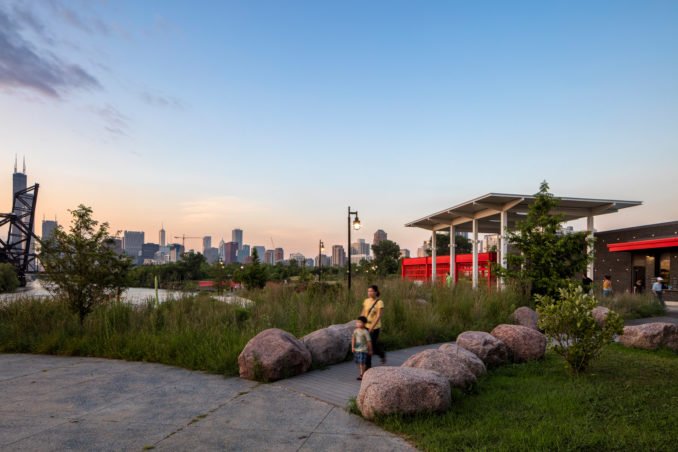
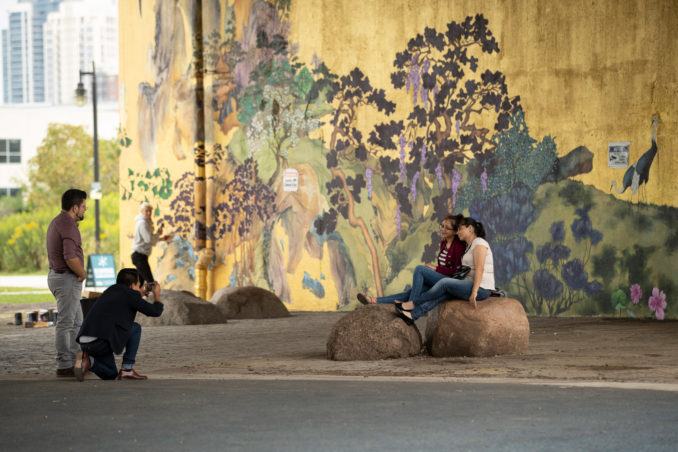
The community’s enthusiasm for Phase 1 and the subsequent use and care for the park served to catalyze the development of a multi-phased 12-acre expansion to the north and northeast, where traditional Chinese imagery and a dedication to sustainable design is continued throughout the architecture and detailing of the North Shoreline expansion (2011), the Boathouse (2013), and the Fieldhouse (2013).
The Boathouse is the focal point as one enters the “North Shoreline,” with its bright red trellis, ethereal native grasses, and flurry of activity as visitors rent kayaks and canoes. The design is simple and linear, reminiscent of the Pavilion, but modernized, with a palette of ornamental grasses and varied paving of cobblestone, limestone, pavers, and landscape boulders used to create distinctive rooms.
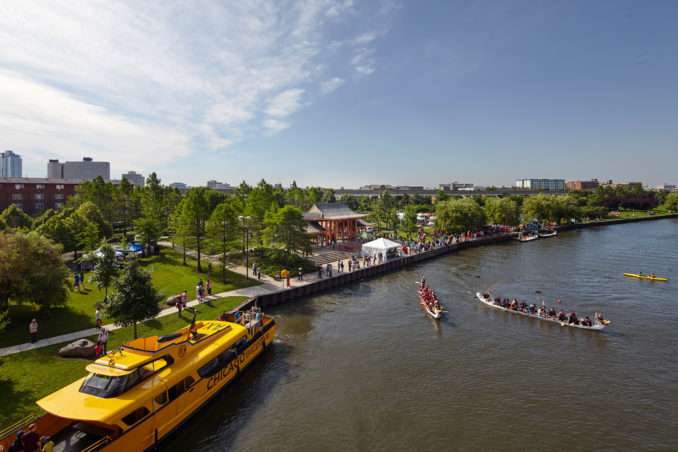
Beyond, a 300-linear foot iconic red railing lines a boardwalk that guides visitors along the naturalized river edge, comprised of native emergent species which helps cleanse the water of the Chicago River and create habitat for aquatic species. Eventually this boardwalk will continuously connect to the Chicago Riverwalk and the Loop. The park is home to one of the only naturalized shorelines along the south branch of the Chicago River – a priceless amenity and an important component of the city’s push to clean up the industrial waterway, refocusing development on utilizing the river as a recreational resource. Rolling hills are adorned with native prairie plants and authentic Taihu stones, and are navigated through a series of pedestrian trails, popular with walkers, runners, and bikers.
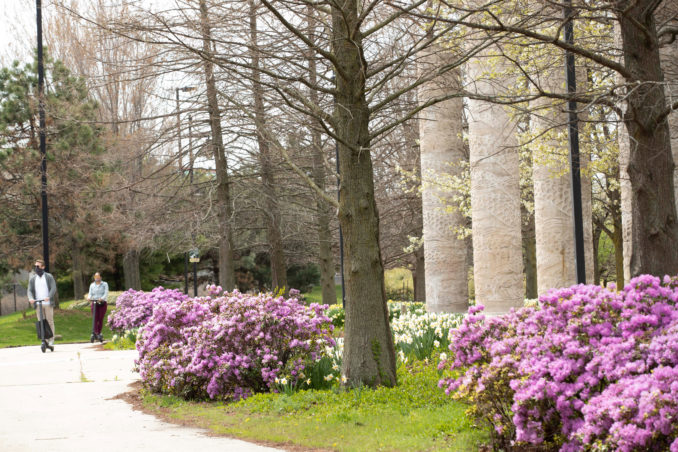
Located east of the North Shoreline, across the railroad tracks, the LEED Platinum Leonard Louie Fieldhouse features multiple year-round recreation opportunities, including a pool, gymnasium, and fitness center, with an accessible green roof terrace that boasts expansive skyline views.
In 2018 and 2019, the park advisory council and the community commissioned three underbridge murals that connect Phase 1 to the North Shoreline and add vibrancy to an otherwise ordinary experience.
Through the continued expansion and evolution of Ping Tom Memorial Park, this dynamic open space continues to serve as a symbolic cultural destination for Chicagoans, and a vibrant anchor to the Chinatown community. While implementing design practices that are representative of Chinese culture, the context and supporting features of the park are decidedly Chicago, and strongly rooted in sustainable design.
Ping Tom Memorial Park
Location: Chicago, Illinois, USA
Design Firm: site design group, ltd
Text Credit: site design group, ltd. (site)
Images: site design group, ltd – Tom Rossiter, Scott Shigley, Andrew Bruah
