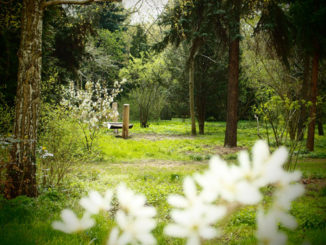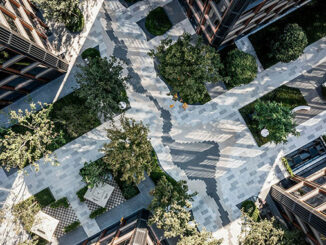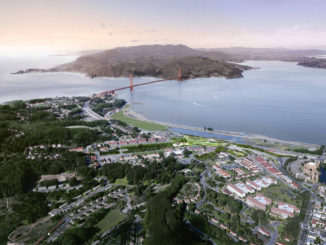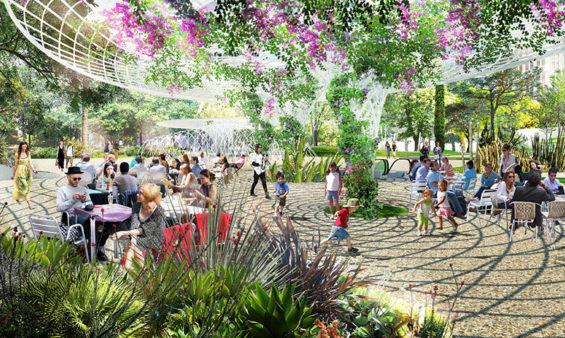
Recently the four finalists for the Pershing Square Renew design competition presented their proposals for re-invisioning Pershing Square. Pershing Square, the public park that covers an entire city block adjacent to LA’s Historic Core, Jewelry District, Bunker Hill and Civic Center, as well as a major transit station, has seen multiple incarnations, the most recent an overhaul dating back to the early 1990s. In September 2015, Councilmember Huizar spurred the creation of Pershing Square Renew, a public-private partnership to overhaul and re-envision the five-acre park that emerged from the Council member’s broad vision for a revitalized Downtown LA.
“Pershing Square’s revitalization is the missing puzzle piece for the revitalization of Downtown,” said Eduardo Santana, Executive Director of Pershing Square Renew, “and one of these four world-class teams has found that missing piece.”
“If we’re going to have an active and dynamic public space at Pershing Square, we need robust public engagement on how we get there,” said Councilmember José Huizar, who championed the creation of Pershing Square Renew.
Agence Ter and Team
With the aim of being capable of realizing the vision for Pershing Square, Agence Ter is pleased to propose a team, largely established in Downtown LA and rich in experience in designing and constructing exceptional spaces that welcome the public.
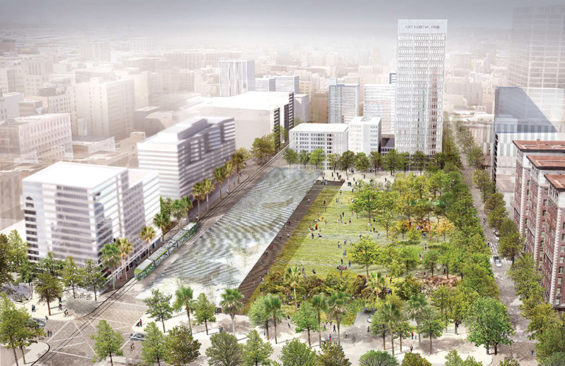
James Corner Field Operations with Frederick Fisher and Partners
The design approach for Pershing Square is to re-create the green garden oasisthat characterized the original square, providing generous social spaces for everyday strolling, relaxation and play, as well as for special events, markets, festivals, arts and performance. The aim is to create an iconic open space specific to Downtown Los Angeles, capturing both its historical significance as well as its future potential as an ever-evolving, cosmopolitan cultural center-piece – an iconic green platform for contemporary civic life.
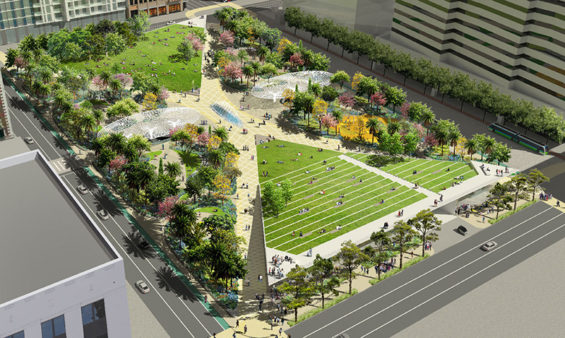
SWA | Morphosis
Sustainable design and flexible programming lie at the heart of our design approach. The square will need to be many things for many people–day and night. It will need to be a safe public space, a local spot with dining and art to meet and mingle, a place to play, a mobility hub. Together, weve designed a 21st century urban park that will serve our downtown for generations to come.
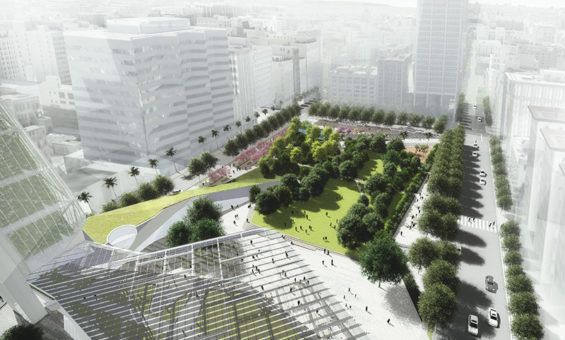
wHY + Civitas
The wHY + Civitas design approach is to connect Los Angeles with parks, healthy places for socializing, exercising, playing, learning and relaxing. For Pershing Square, we envision an exemplary model for how to transform this public piece of LA into the heart of the city.
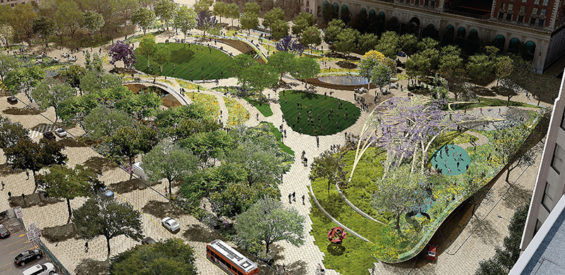
Find out more about the four teams proposals at Pershing Square RENEW.

