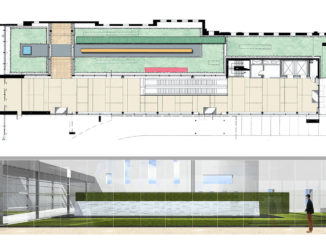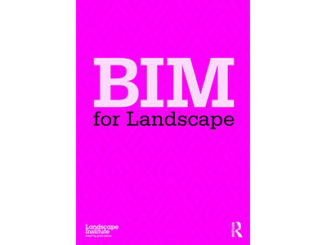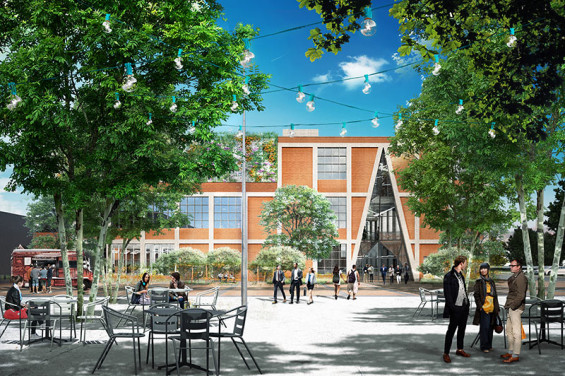
The design development for the new Pennovation Center has received approval from the University of Pennsylvania Board of Trustees. This 58,000-square-foot, three-story facility is located in the heart of the Pennovation Works, Penn’s 23-acre site along the southern bank of the Schuylkill River and adjacent to the University campus. The Center’s design by New York-based architects HWKN (Hollwich Kushner) rehabilitates an existing industrial building once used for materials-science research, bringing it back to life as Penn’s hub for innovation, research and entrepreneurialism. The creative design team which has collaborated with Penn on the project includes HWKN, design architect; KSS Architects, architect of record; landscape architects Land Collective; and consultants Bruce Mau Design.
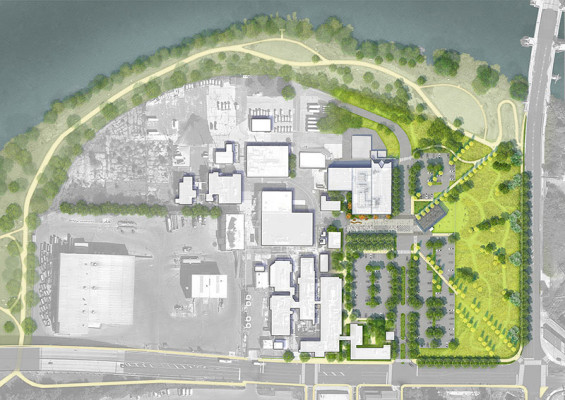
The Pennovation Center is the first phase of development at the Pennovation Works is a $37.5 million investment by Penn and includes the Pennovation Center, site landscaping and infrastructure improvements, along with signage and branding. The site planning calls for design of the Pennovation Plaza and surrounding landscape which establishes a connection from the perimeter inward and forms a central active outdoor hub for tenants, as well as an instrumented, outdoor lab where the design and testing of robots within a netted enclosure provides passersby with an intriguing look into the developments occurring within the upper portion of the Center.
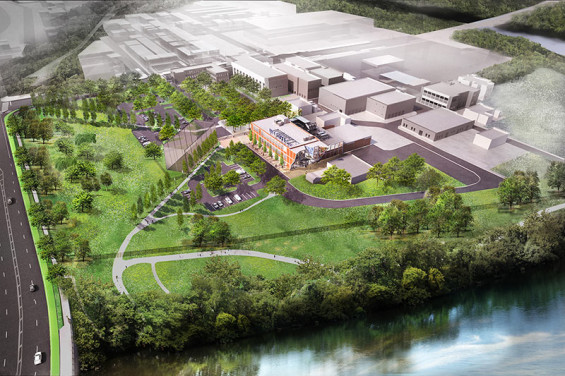
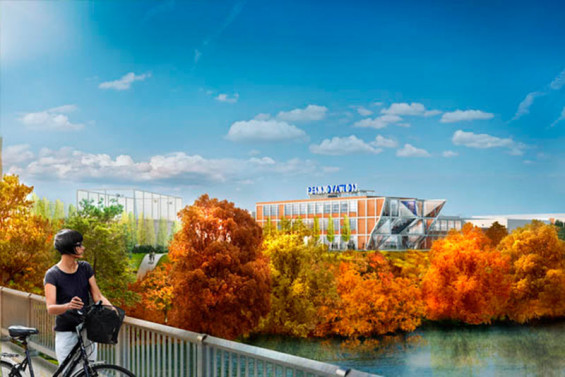
“The Pennovation Center design creates a truly iconic landmark for Penn’s innovation ecosystem and a dynamic hub for Penn’s culture of innovation and interdisciplinary collaboration,” said Penn President Amy Gutmann. “The Center is designed to bring the University’s eminent researchers and scientists along with our extraordinary students, together with the private sector to foster creative exploration, entrepreneurship and new alliances and to generate economic development for the region. We are excited about the discoveries that will come out of the Center and about the kind of real societal and economic impact they will have in our region, the country and the world.”
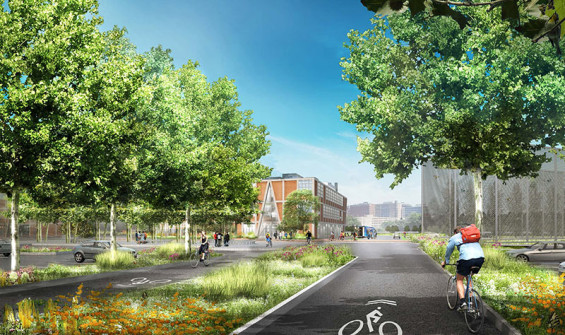
The Pennovation Center will house two floors of co-working space designed to support individual entrepreneurs and startups from the University and the private sector seeking affordable and flexible office space. The Center will create and host workshops, programs and professional-development resources for this community. These floors will include wet and dry labs with shared lab-support equipment, meeting rooms and social areas. The third floor will be occupied by the Penn Engineering Field Research Center, integrating computer science and electrical, mechanical and systems engineering. It is designed as a vibrant and open laboratory for promoting fundamental research and accelerating the lab-to-market technology transfer pipeline in robotics, in the Internet of things and in embedded systems.
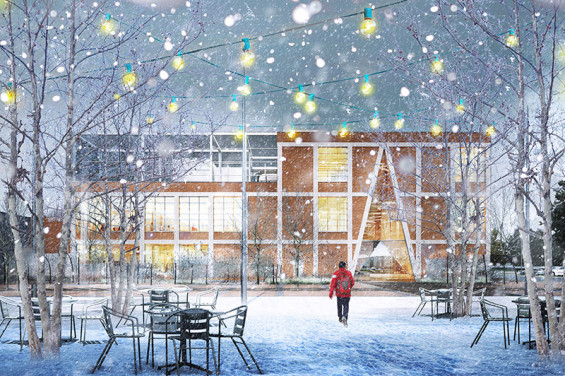
“This Pennovation Center represents a collaborative effort and significant, highly visible leap forward in the larger vision of Pennovation Works,” said Anne Papageorge, vice president for facilities and real estate services. “The entire site — its architecture, landscape, signage and programming — will reflect the innovative, collaborative ventures taking place within.”
Completion of the Pennovation Center and the first phase of the Pennovation Works site improvements is anticipated in the summer of 2016 with the Penn Engineering lab opening in late fall 2015.
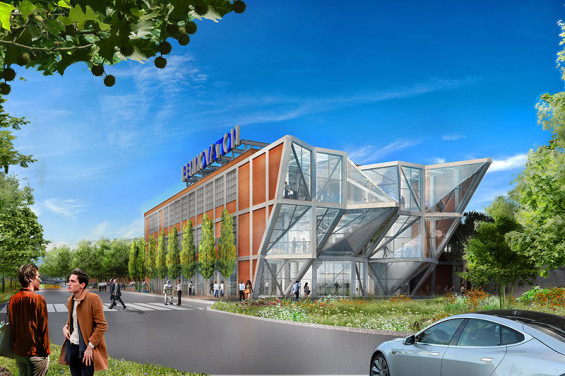
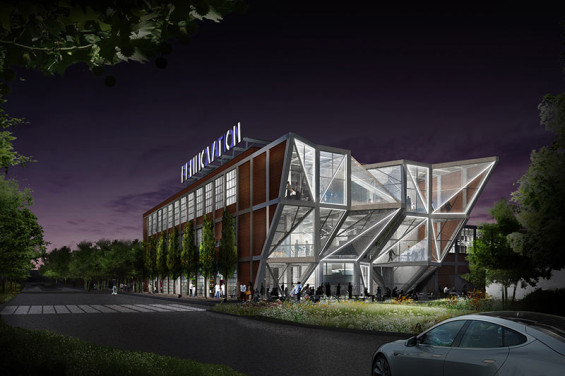
Images | Courtesy of HWKN and LAND COLLECTIVE.

