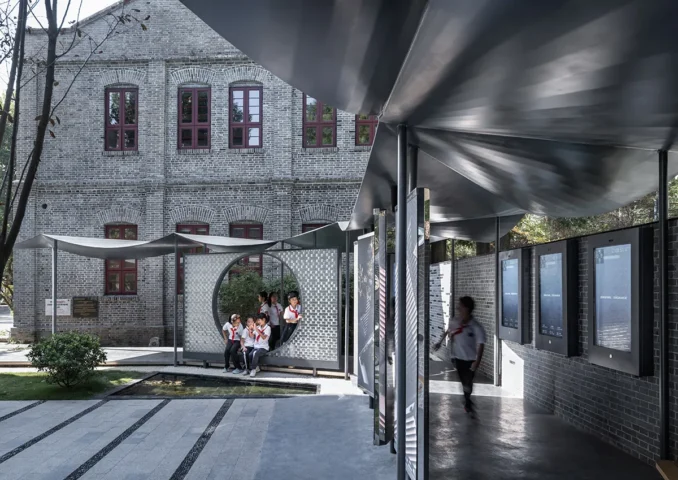
Peach and Plum Garden is nestled between two century-old school heritage buildings.
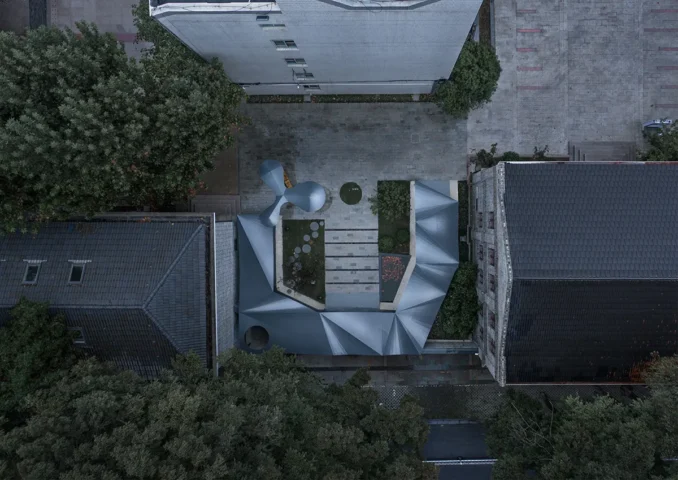
The design utilizes the traditional Chinese garden principle of showing universe perspectives with small elements and limited space, and the interdisciplinary collaboration and construction, revitalizes the once-closed and narrow space into a multifunctional, sustainable, and innovative urban garden.
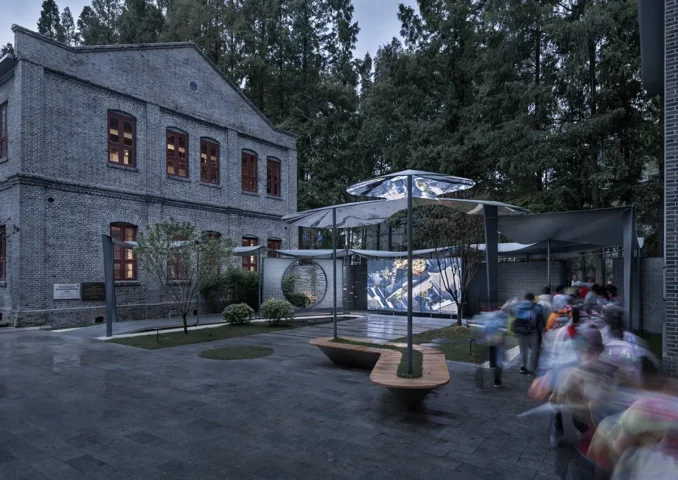
The ultra-thin, free-form lightweight steel structure contrasts beautifully with the orderly brick facade, while the flexible, interactive screen fosters diverse teaching and leisure scenarios.
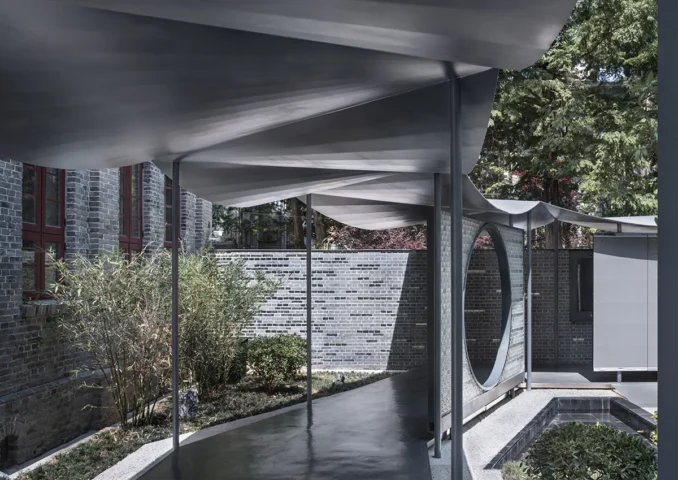
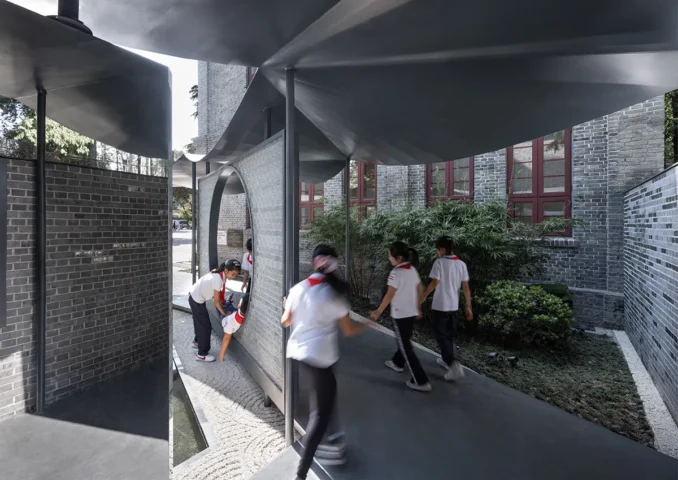
The glass bricks create a seamless transition between the heritage structures and the modern pavilion, accompanied by ever-changing light that enriches the visual experience.
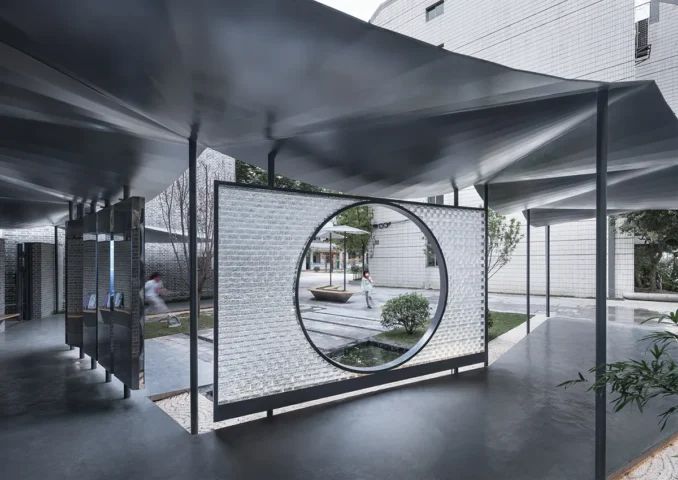
The regeneration of the Peach and Plum Garden focuses on three major public interventions:
1. Re-Connecting the Public Realm
Nestled between two heritage buildings in a century-old campus and urban street, the Peach and Plum Garden bridges its historical campus and urban context through comprehensive and multilevel public reshaping. The garden has been revitalized as a public and multifunctional hub for education, exhibitions, relaxation, landscape, and outdoor cinema.
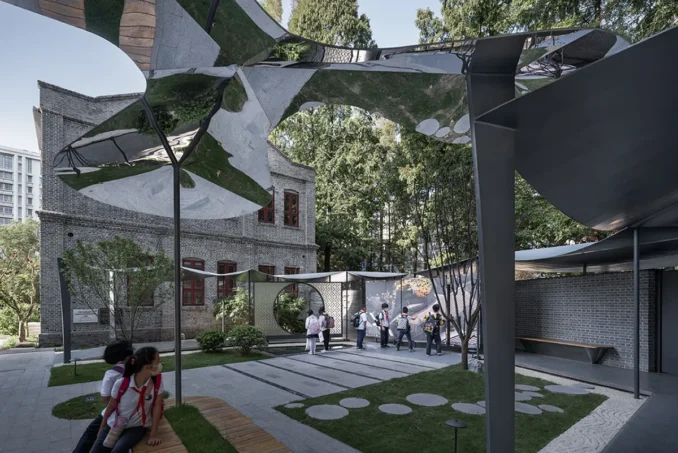
2. Reshaping the Public Realm
The design thoughtfully integrates into its historic surroundings by employing a “smile-like” lightweight steel roof structure, which also echoes the school’s educational philosophy of encouraging the childlike ability to wonder and marvel. The LED interactive screens provide various teaching scenarios and create a flexible approachable, and welcoming public realm. The adaptation meets the requirements for new construction in a historical environment, emphasizing identifiability and low impact.
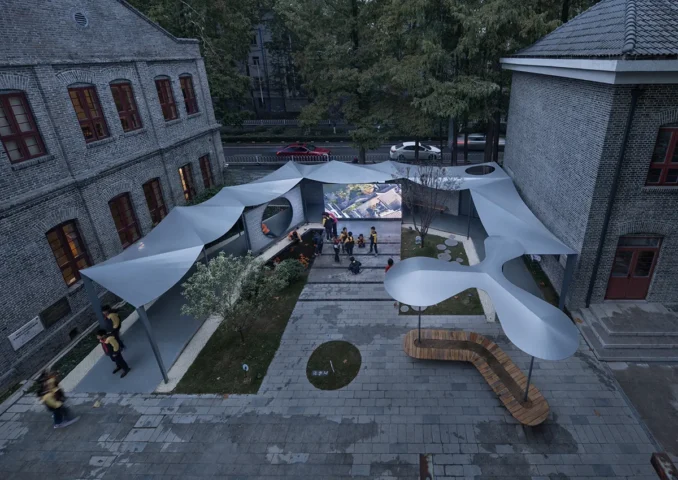
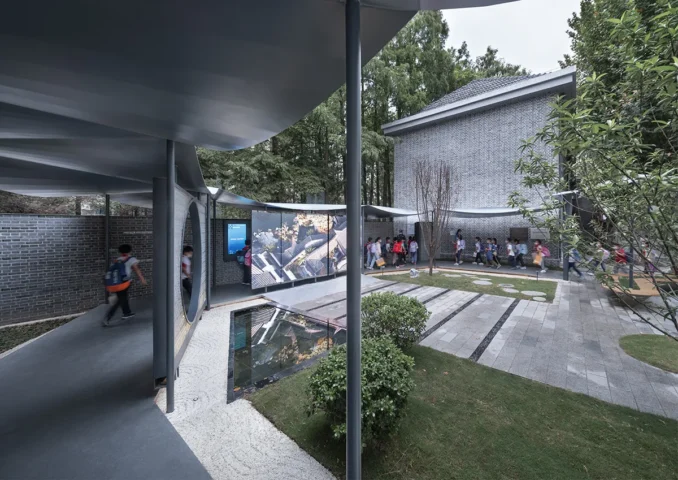

3. Re-Creating the Public Realm
The integration of architecture, structure, landscape, lighting, and furniture design creates a harmonious and functional space. The wall along the street comprises interwoven recycled blue bricks and recyclable glass bricks, accompanied by ever-changing light, creating a seamless transition between the new and old. The once-underutilized space is now a vibrant urban public node, showcasing knowledge in urban regeneration, heritage preservation, and publicity creation.
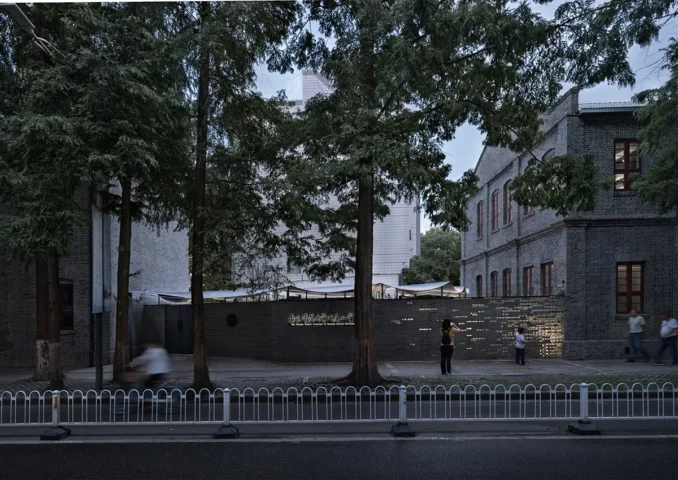
Peach and Plum Garden: A Regenerated Public Realm Bridging the Historical Campus and Urban Context
Completion Year: 2022
Gross Built Area: Site Area: 206 ㎡, Building Area: 70㎡
Location: Xuanwu District, Nanjing City, Jiangsu Province, China
Design Team: JN STUDIO (SEU-ARCH)
Project Lead: JIANG Nan
Design Team: ZHANG Zhun, MA Jierui, SUN Yan, XU Yue, GAO Yichao, ZHANG Jing
Clients: Nanjing Normal University Affiliated Primary School
Collaborators:
Structural Engineer: Archi-Neering-Design/AND Office
Construction Team: Jiangsu Jiahou Construction Engineering Co., Ltd
Text credits: JN STUDIO (SEU-ARCH)
Photo credits: HOU Bowen
Technical drawing credits: JN STUDIO (SEU-ARCH)

Be the first to comment