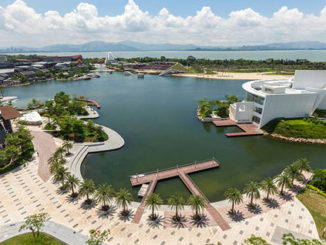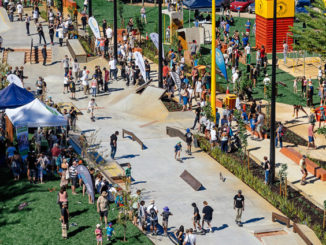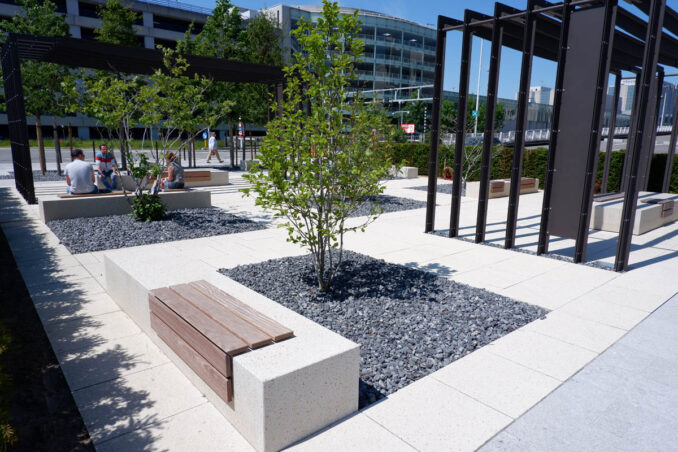
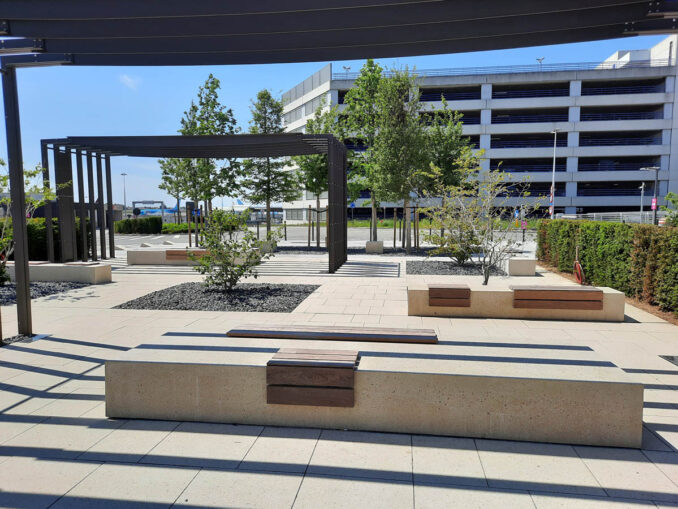
Airports are more than just terminals, piers and runways. They also attract people and businesses by virtue of their connectivity and intermodality. Airports are increasingly playing an important global role as economic growth centres for their country. Brussels Airport is no exception. In addition to aviation companies, leading businesses from other sectors are also keen to locate to and develop in and around Brussels Airport.
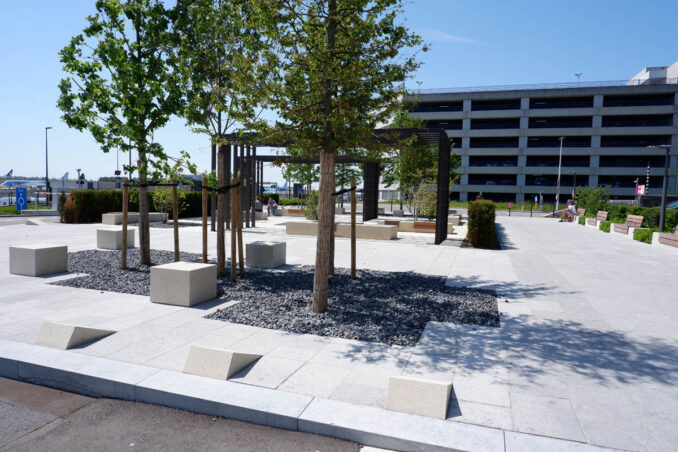
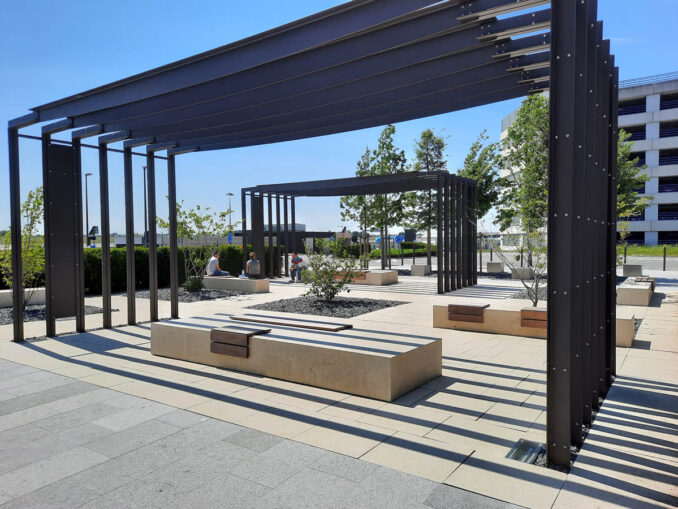
The PassPort building represents an important step in the development of Brussels Airport as an economic centre. The PassPort building is a business centre for KPMG and the plaza is also adjacent to buildings housing Deloitte and Microsoft.
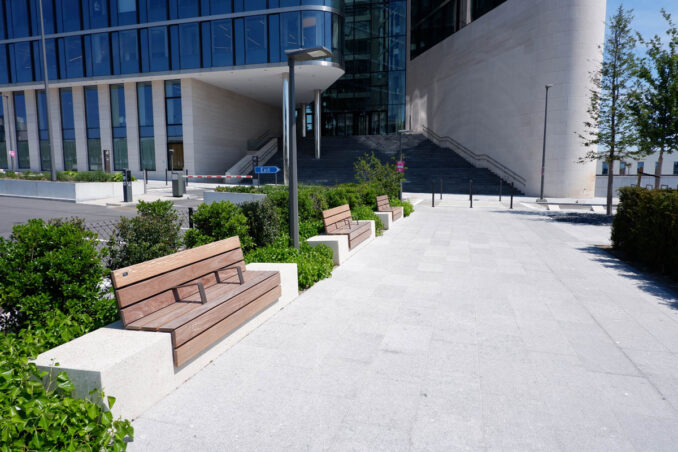
The Passport plaza offers a resting place for office workers and visitors with multiple seating elements, shelter, lush green planting and trees for shade.
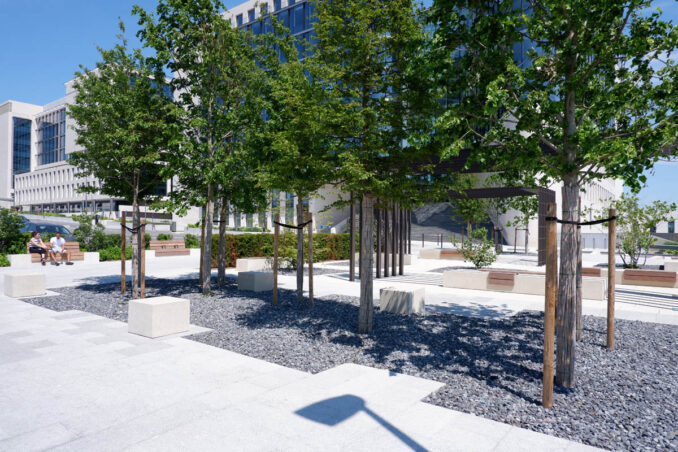
The paving, precast bollards, seats, signage bases and shelters were supplied by URBASTYLE. The shelters were designed to provide a soothing atmosphere by providing some visual interest to the plaza as well as a place to sit.
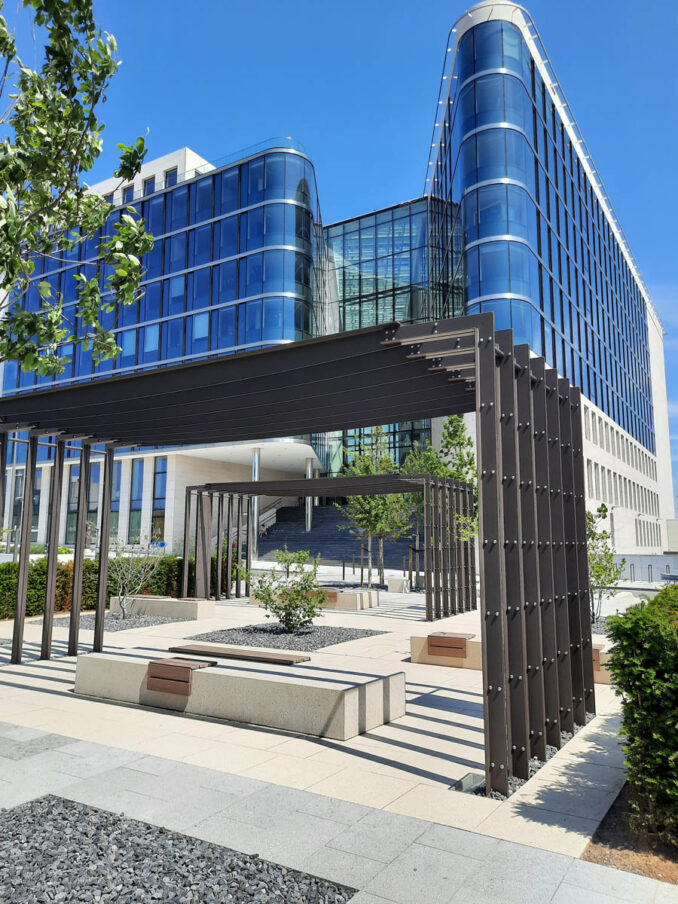
For the paving, the landscape architect chose a polished+light shot-blast finish with Durosave protection in the top layer during production. Including 600x600x160mm (24″x24″x6″) and 600x400x160mm (24″x15″x6″) paving unit sizes,
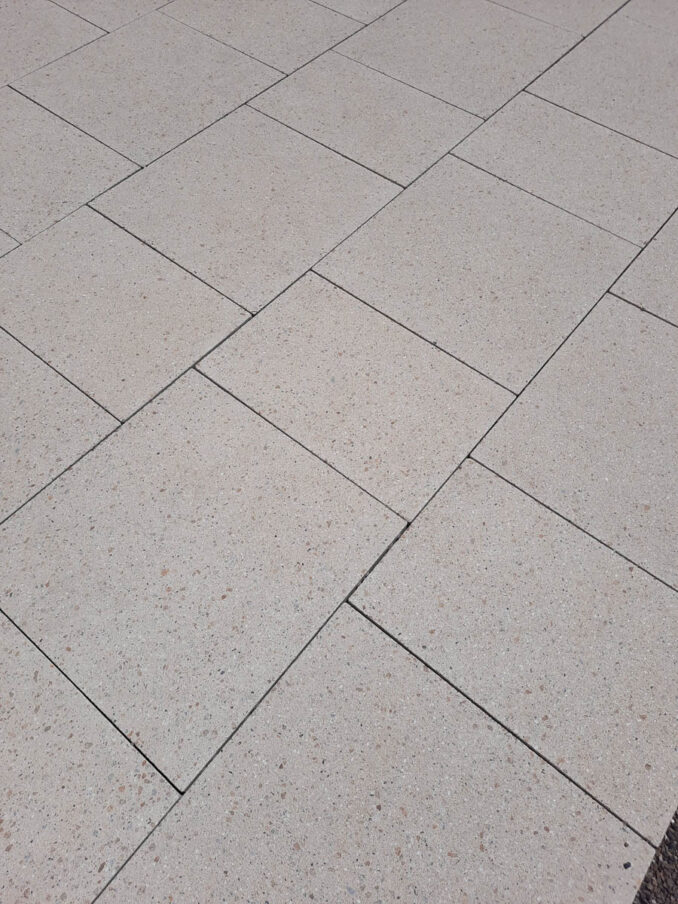
Next to that there have been manufactured bespoke architectural precast concrete products including the bollards, seats, signage bases in the same colour and finishing as the paving stones:
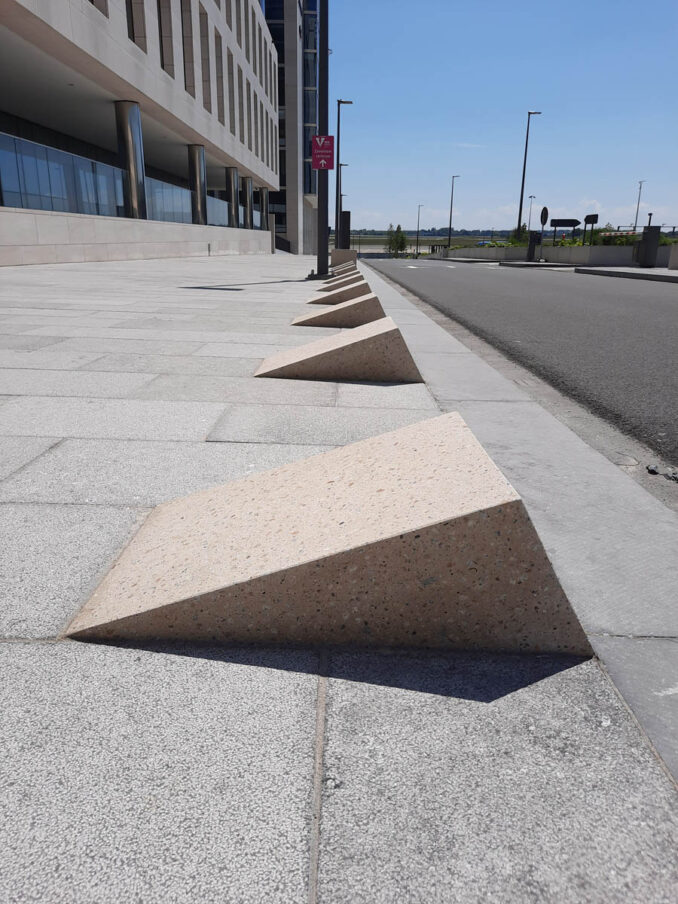
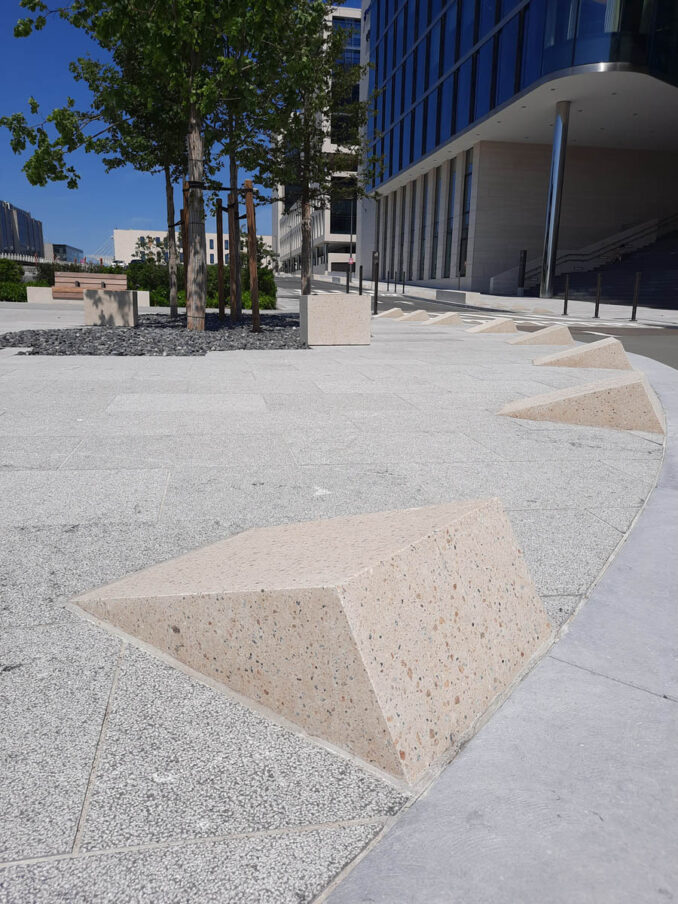
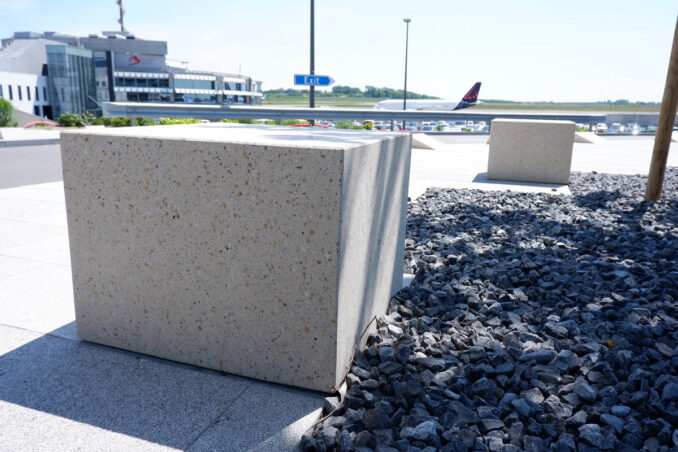
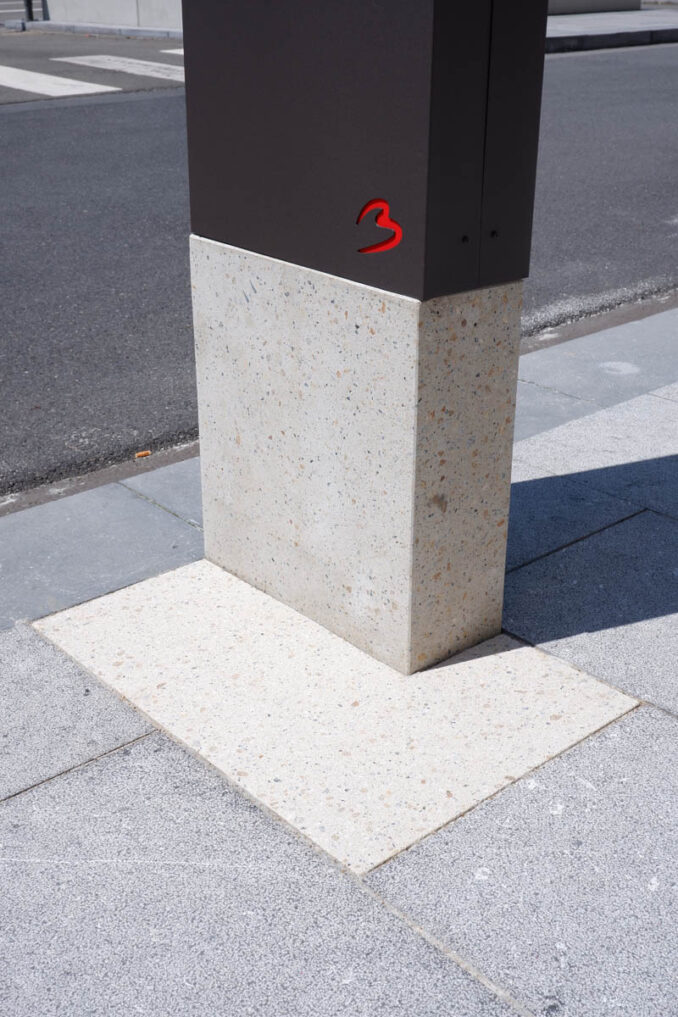
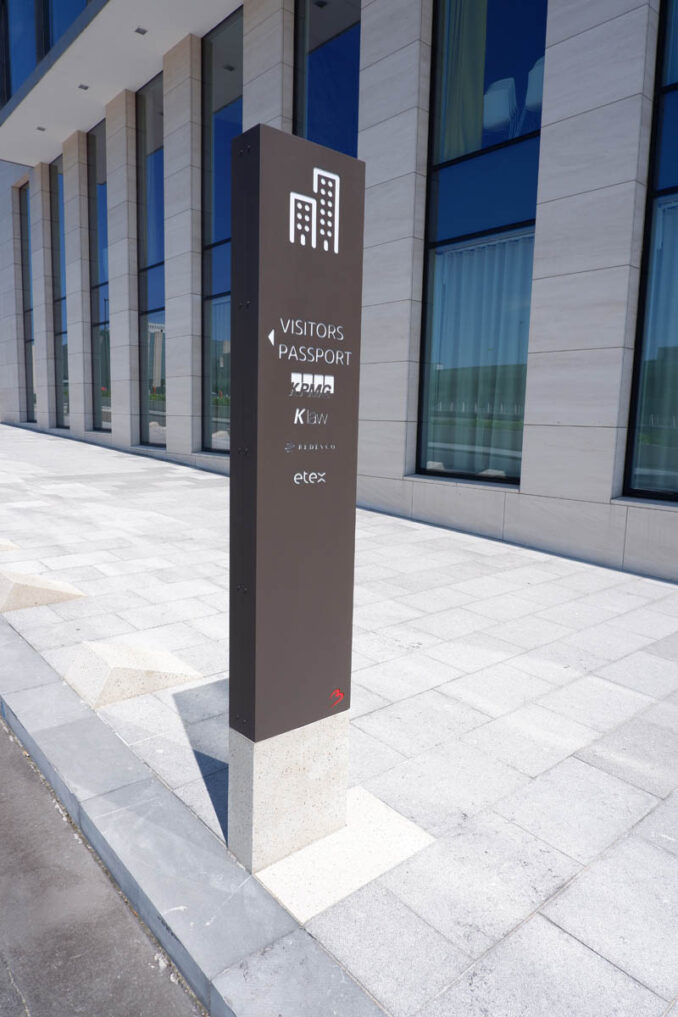
The benches have different dimensions : 3000x600x400mm, 3600x600x400mm, 3600x1200x400mm. The single seats are 600x600x450mm. The wood seating/battens on top of the concrete are FSC Cumaru.
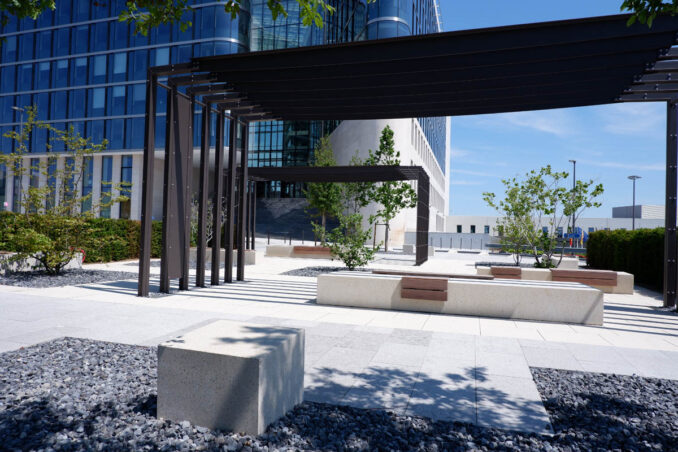
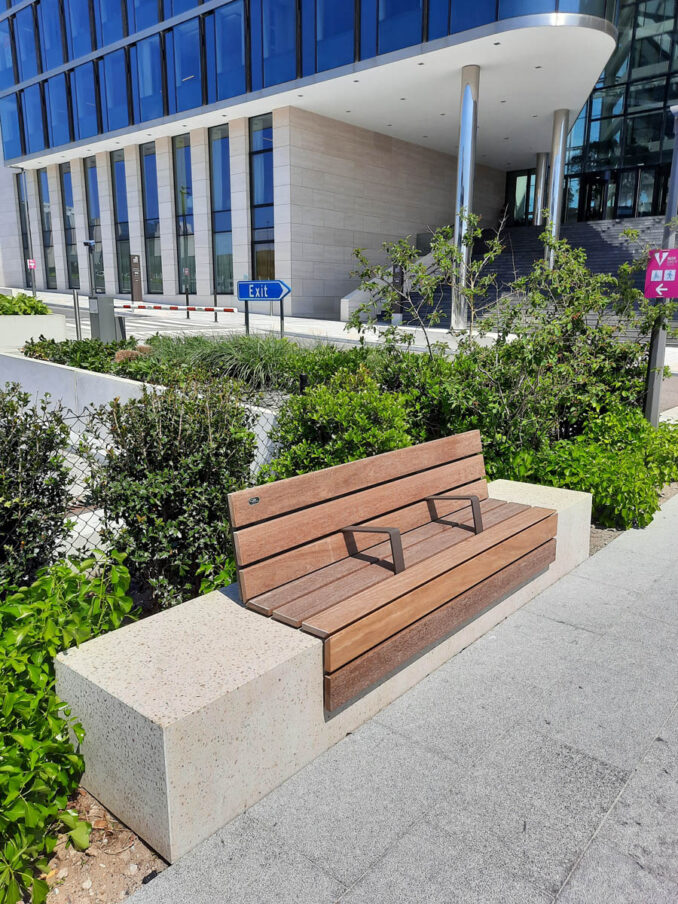
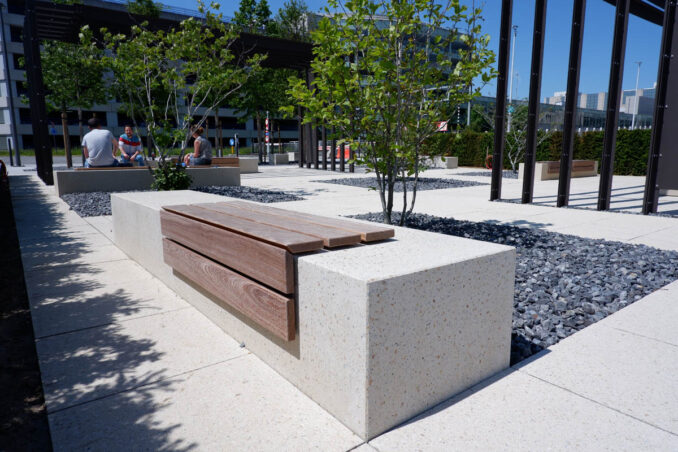
Passport Plaza
Landscape Architect: Conix RDBM and Avantgarden
Furniture: URBASTYLE
Image Credits: URBASTYLE


