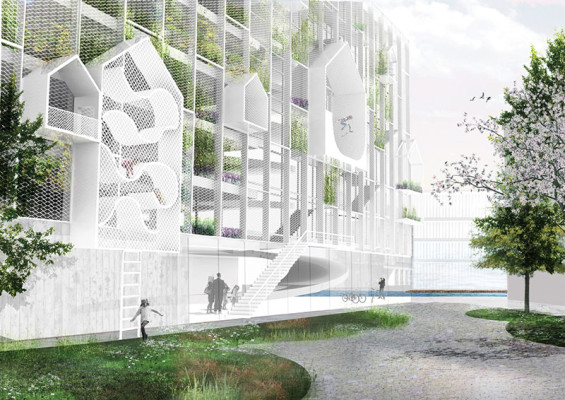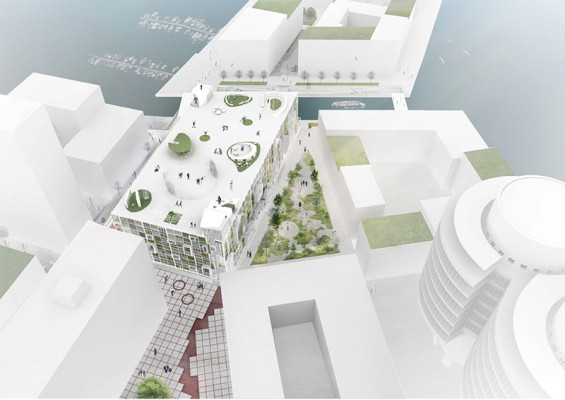The parking facility PARK N’ PLAY is ACTs ambitious competition proposal that seeks to reinvent the parking house typology. The project that was developed in January 2014 amplifies the urban qualities and activities by prolonging the range of these up through the elevations and on to the roof. With a breathing and adaptable façade system the four facades are designed specifically for their four very different urban relations. Through an adaptable façade system of steel frames and stretch metal sheets a green strategy is incorporated to give shelter from sun and rain and yet offer an added value to the interior of the building complex.
The green strategy is developed through extensive analysis of the growing conditions of each façade. By placing the planter boxes behind the façade sheets, and picking plants after specific conditions of sun, rain and winds, the plants will grow throughout the year. Towards the in West the facade is opened up and offers great balconies and views of the buzzing shopping street and plaza beneath. It furthermore displays a playfulness in the display of the parked cars and gives a direct vertical route to the roof – a climbing wall. Towards east the façade is opened up to the recreational public space around the Redmole-canal. Towards north the façade is designed as to respond to the traffic of Lüdersvej as well as to accommodate great views without inflicting any negative effects on the adjacent residential buildings.
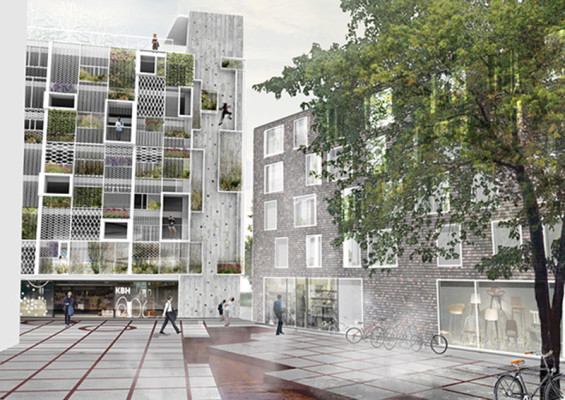
Towards south Pause-Houses are suspended that offer recreational space above the trees of the park. These Houses are available for everyone and are accessible through a vertical street that acts as a direct continuation of the streets on ground level. The houses are developed as a new urban space typology, highly visible and engaging, that make use of the often passive facades of large scale buildings. In this project they offer a new way of experiencing the urban qualities.
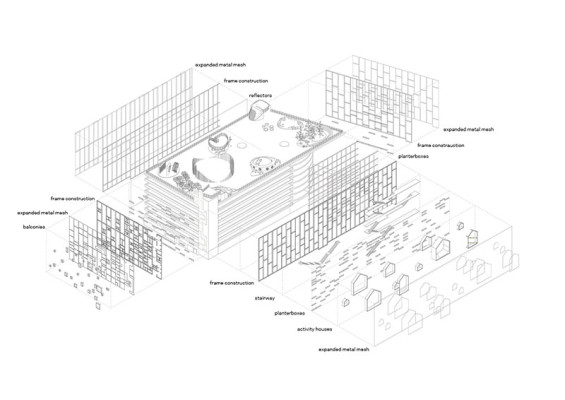
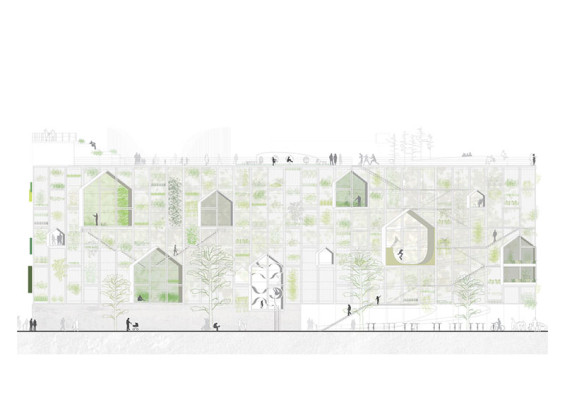
On the roof small activity islands and landscape inspired islands are located that allow for the guests and users to drift between and across a great variety of activities and social spaces. Combined the concepts parameters, suspended urban space, green facades, and an active roof, offers a wonderful proposal of an engaging parking facility, in where physical activities, social platforms and a green strategy can enhance the quality of the dense city. It offers a parking facility to which the users and neighbors can look at and live close by with pride. And a parking facility that will attract users and visitors from the immediate context and from afar.
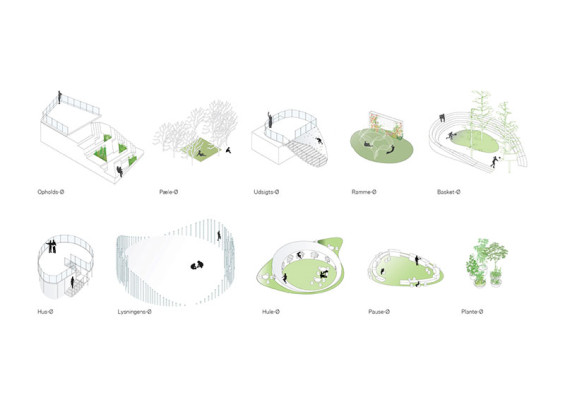
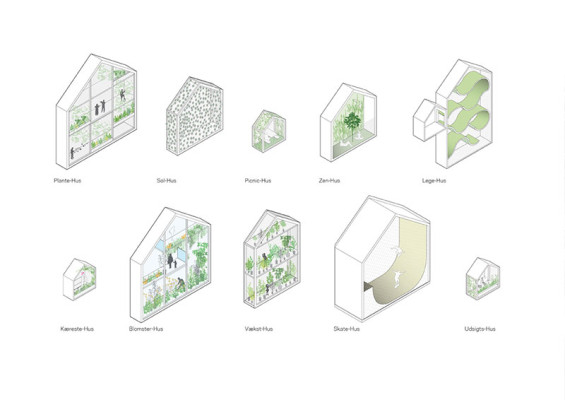
Park n’ Play
Location: Northern Harbor, Denmark
Design Firm: Active City Transformation
Consultants: Klaus Nielsen Rådgivende Ingeniørfirma FRI A/S
Image and Text credit: Active City Transformation

