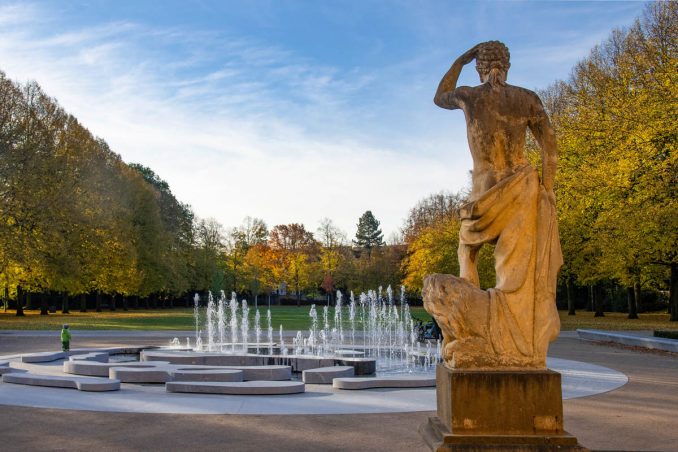
The concept for the redesign of the Osnabrück Palace Garden, realised in 2021 and awarded 1st prize in an open competition in 2017, is an attempt at a contemporary reinterpretation of the baroque garden. The aim is identification instead of reconstruction, as well as the experience of harmony through symmetry.
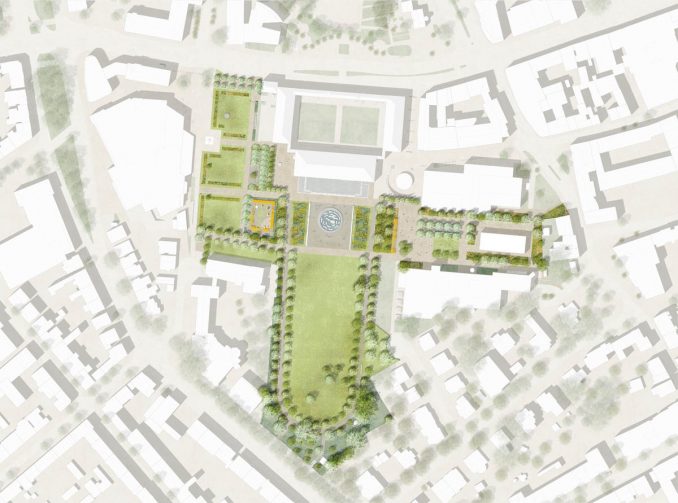
In the spirit of the Baroque, the playful handling of the elements as well as the rigid order of nature enter into a dialogue with each other. The lightness of being, which finds expression in an almost musical staging of the circular water feature, becomes the central component of the new palace parterre. Several gargoyles located at the edge of the fountain field emphasise the playful and very baroque orientation of the palace and palace garden.
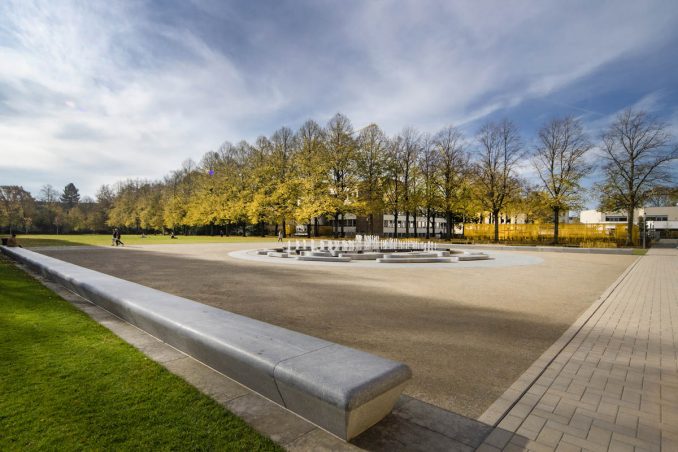
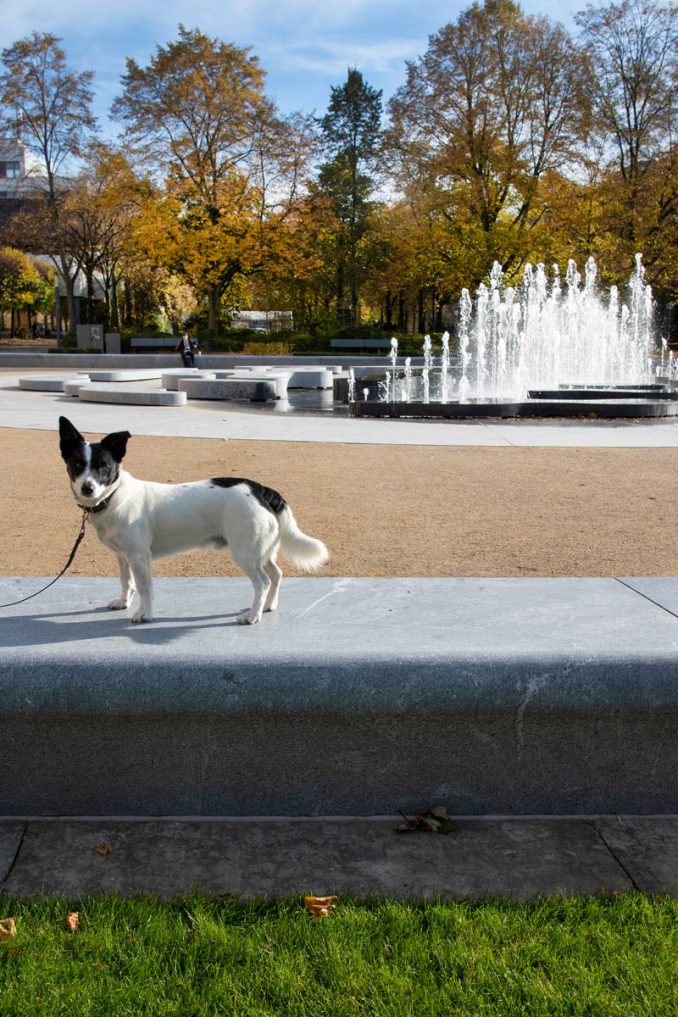
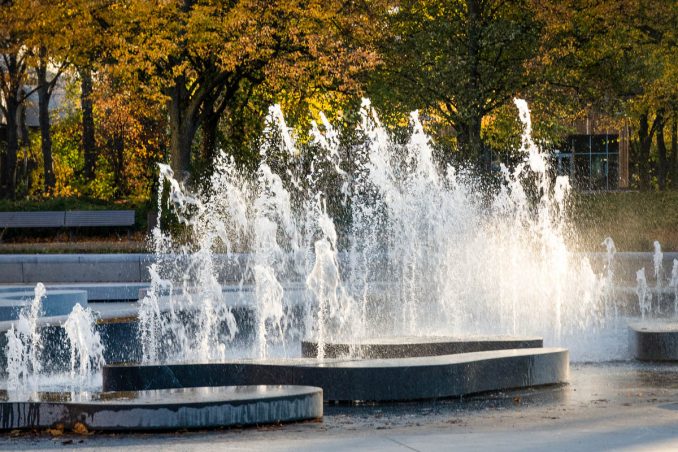
The fountain field in the palace parterre becomes the central meeting and interaction place and invites all visitors to playfully engage with the water, communicate with each other or view and enjoy the palace garden from different positions.
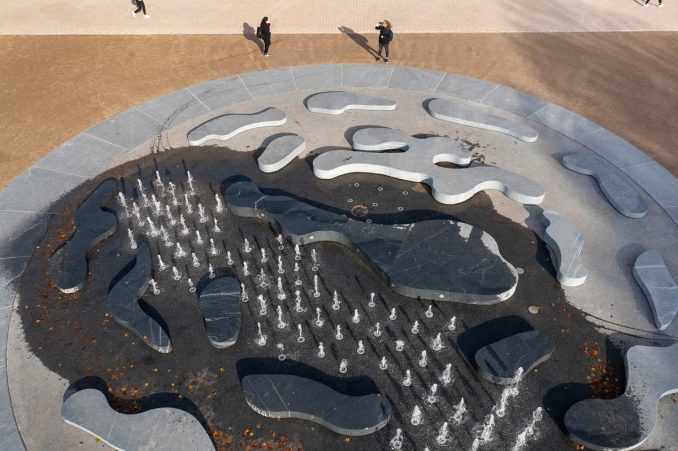
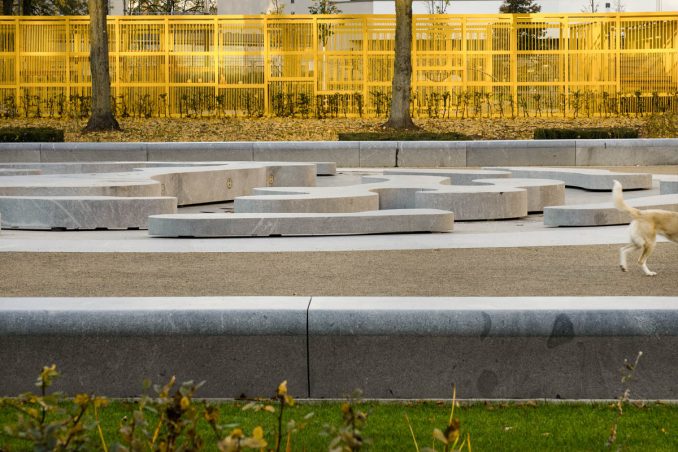
A more intimate play experience is offered by the play pergola at the edge of the central castle axis. Where in earlier Baroque gardens, metre-high hedges presented visitors with small play and theatre cabinets, so-called hedge bosquets, today, a playable climbing frame offers a new interpretation of this special form of historical garden art and thus a very special play experience for all young and old visitors to the palace garden. In addition to a sand play area and individual trampolines on coloured play hills, the play pergola offers opportunities for climbing, sliding, jumping, swinging or running. With the adjacent lawn to the town hall, the children have a usable play area of about 1,400 square metres.
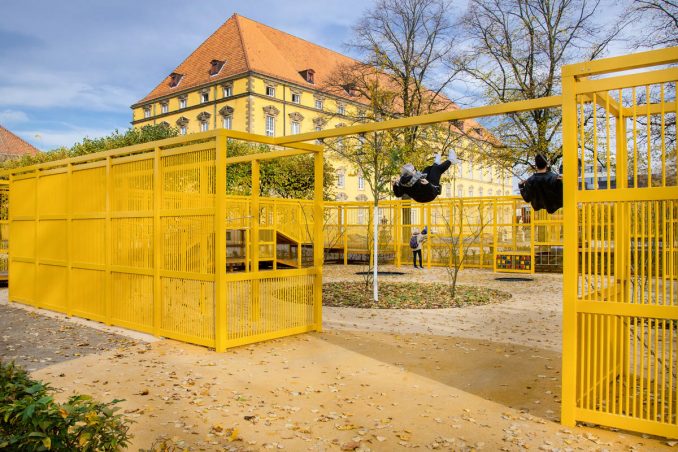
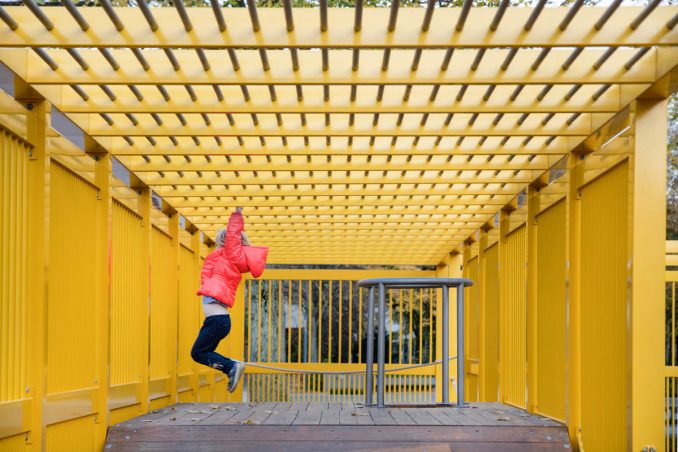
A central goal of the redesign was to make the Schlossgarten more sustainable and prevent the effects of climate change. Thus, all asphalted and sealed park paths were unsealed, more than 40 new, climate-resistant trees were planted, and the planting of the decorative beds was changed from an elaborate and not very sustainable alternating flora planting to a permanent, perennial herbaceous and grass planting.
Drainage of all surfaces – in contrast to the previous discharge into the public sewage system – is now exclusively into the adjacent lawn and vegetation areas. The rainwater that accumulates is thus used to irrigate the vegetation and lawn areas or is fed to the groundwater via natural infiltration and purified through the revitalised topsoil zone.
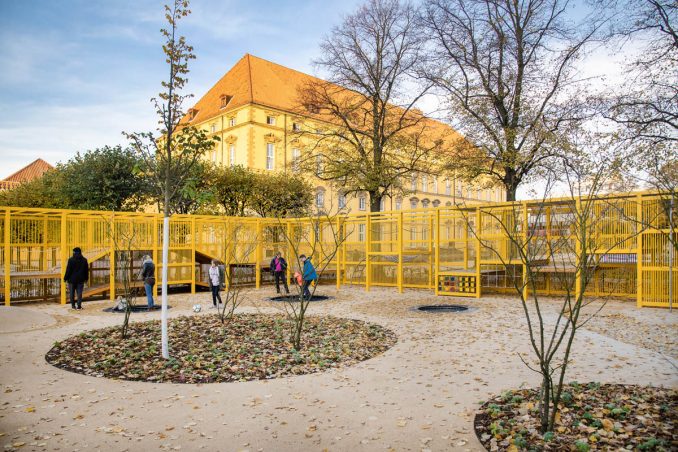
Palace Garden
Landscape Architect: POLA Landschaftsarchitekten
Jörg Michel, Karsten Meyer, Aleksandra Baranova, Stefan Asbrede
Sara Perovic (Competition)
Client: City of Osnabruck (Osnabrücker ServiceBetrieb, Hafenringstr. 12, 49090 Osnabrück, Germany)
Image credit: POLA Landschaftsarchitekten (Master plan)
Photography: Hanns Joosten
Text: POLA Landschaftsarchitekten
