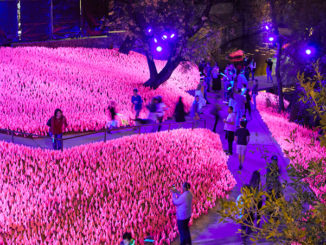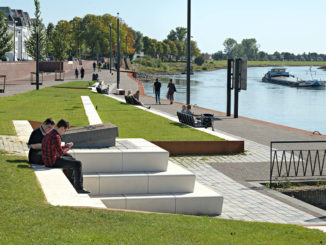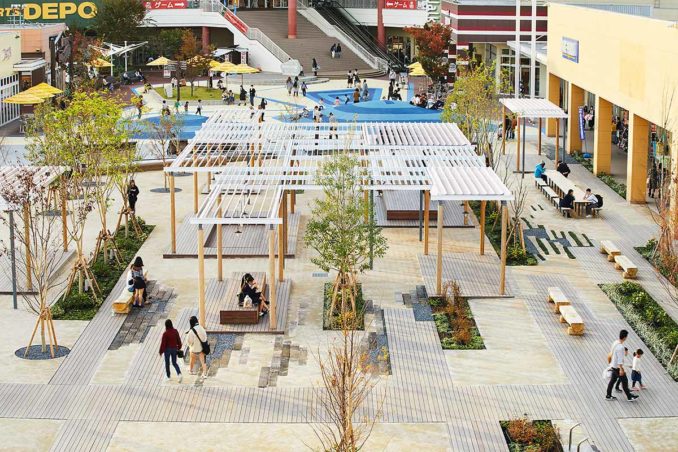
On the former site of Oyama Yuenchi, a well-known amusement park, Oyama Yuen Harvest Walk is a shopping center 100km north of Tokyo, Japan. Constructed in 2007, two years after the (partial) demolition of the amusement park, the site evolved into a shopping destination with large roadside stores around the perimeter, and a collection of smaller retail stores in the center. These two distinct zones, supported by a capacity for over 2,000 vehicles, did not provide for an active interchange of consumers due to difficult walking conditions and a lack of accessible pedestrian circulation.
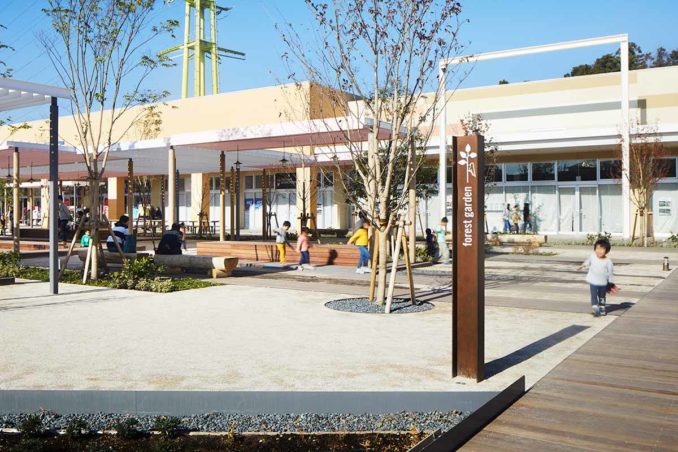
To revitalize the site as a lifestyle and commercial destination, the design process prioritized the pedestrian network through a series of distinct environments that complement the shopping experience through active, passive, and evocative spaces, reminiscent of the former amusement park. Enhancing the diversity and accessibility of interstitial and circulation systems, the newly renovated Harvest Walk opened in 2017, transforming large portions of this vehicular landscape into an active and vibrant public realm. The design intervention sought to define the hierarchy of circulation systems, minimizing the predilection for vehicular infrastructure while prioritizing a welcoming pedestrian experience.
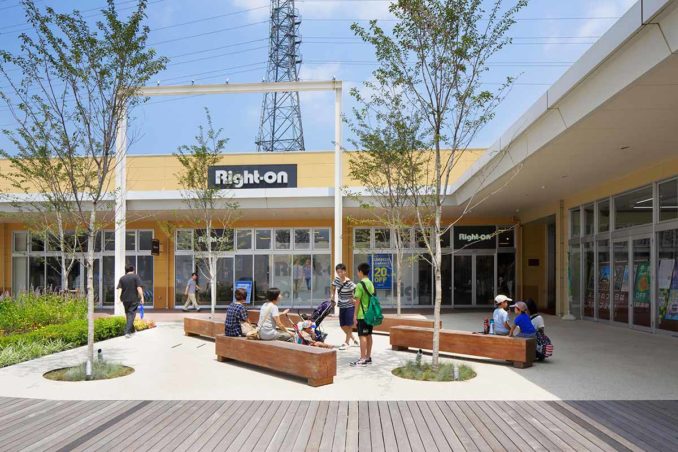
With a concept of “shopping in the park,” the first phase of design prioritized two new circulation paths: Harvest and Rambling Walks, connecting three characteristic open spaces: Merry-Go-Round Town, Water Plaza, and Sakura Plaza. The second phase of design extended these uniquely branded spaces, introducing two new amenities: Harvest Plaza and Forest Garden, to increase the opportunities for programming and events, and expand the identity of the existing operations on site.
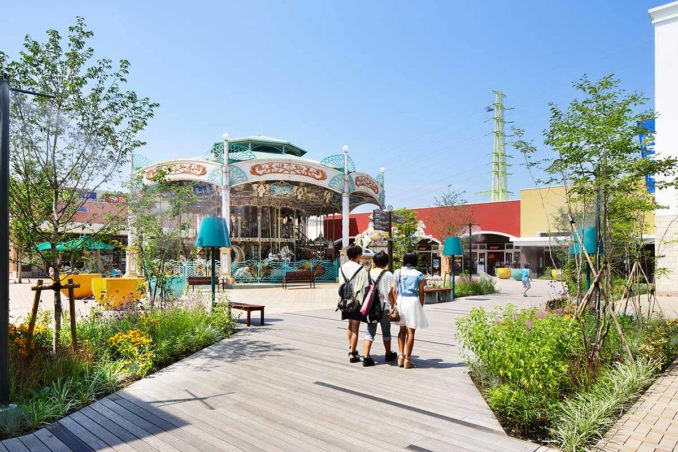
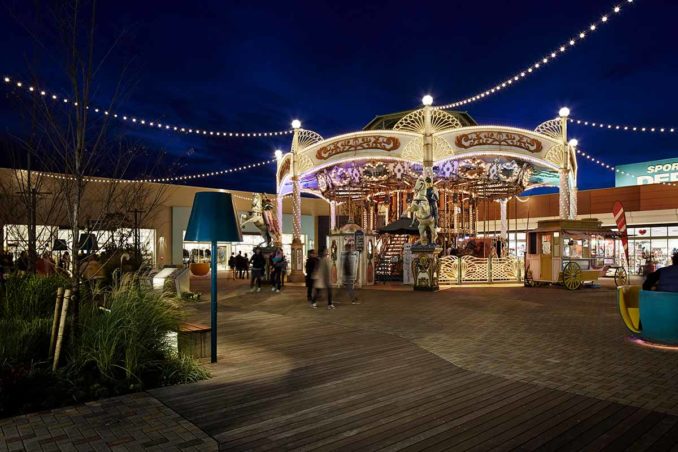
The Harvest and Rambling Walks serve as wayfinding landscapes designed to direct pedestrian traffic across thoroughfares that frame views within the shopping complex. Merry-Go-Round Town generates visual and audible excitement through an artifact of the former site, surrounded by a rich planting palette and site furnishings that evoke a sense of play. At night, the illuminations are reminiscent of the sparkling liveliness of the former amusement park. While the Sakura Plaza offers a moment of pause, the Water Plaza is a constant source of energy, where a topography of striated blue mountains provides the backdrop for a waterscape that transitions seasonally. An undulating “river” of plantings weaves through Harvest Plaza and Forest Garden, encouraging interaction with the new environment. Within the Forest Garden’s grove of trees, a pavilion canopy defines seven multi-function outdoor rooms that accommodate programmed and impromptu gatherings.
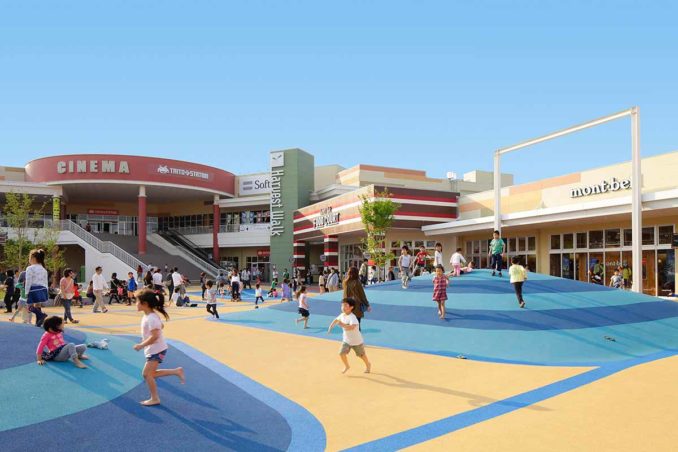

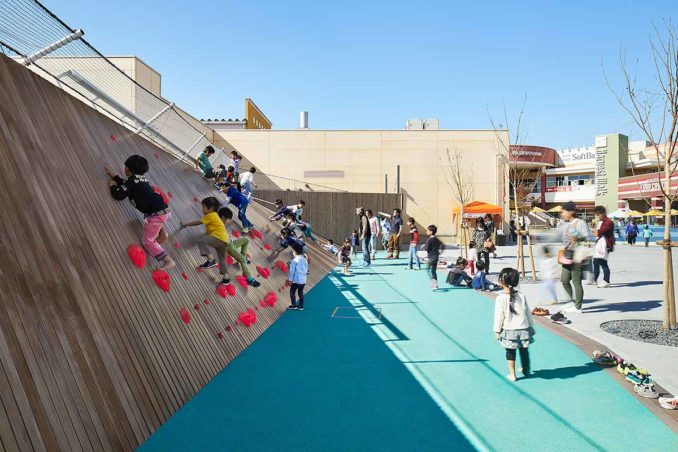
The design’s seasonal planting and playful color palettes create a complementary backdrop for the storefronts, encouraging exploration and discovery. The design does not compete with its context, rather it provides a landscape to guide circulation, support activity, and enhance the shopping experience. Collectively these spaces refresh the memory of the former site, inviting the community back to relive the sense of amusement as a new destination in Oyama for spectators of all ages.
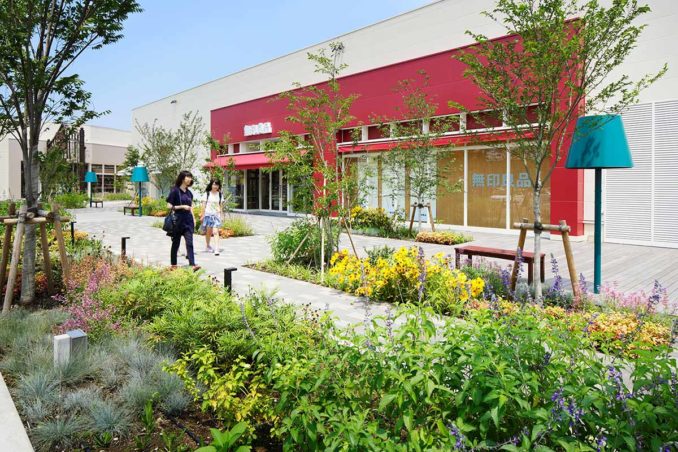
The site plays host to the consumer, but the design also provides a platform for the tenants to engage in the pedestrian-friendly system. This immersive environment sets a new standard for the consumer experience and serves as a model for the revitalization of struggling commercial complexes. No longer is the shopping experience defined by the proximity of one’s car to the storefront, but rather by the experience one has from the moment he or she arrives on site. Together, the tenants and community support each other to enhance the quality of life and physical character of the space, the economic and fiscal health of the complex, and the ongoing programming and activation of the site. This unique system of interactions, endorsed by both the tenants and community, promotes a synergy that has resulted in longer retentions of tenants and consumers on site, and an overall increase in consumer numbers and sales.
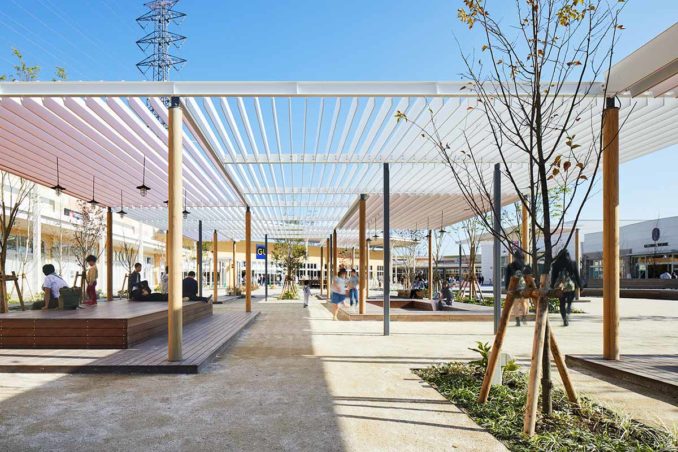
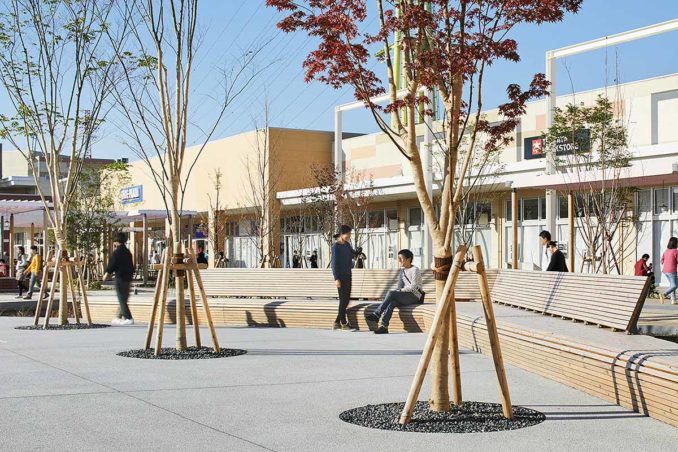
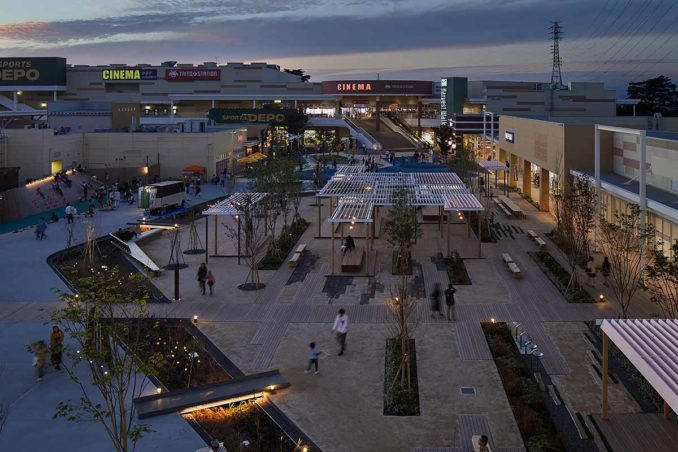
By transforming the site’s vehicular hardscape into an open space conduit for public use, the shopping center is now more environmentally and socially aware, promoting active engagement and wellness through the introduction of an active landscape network. This revitalization strengthens the natural and social environment, from parking lot to public realm, resulting in a newfound community destination that instills a unique character and sense of place, and play, into the pedestrian open space network.
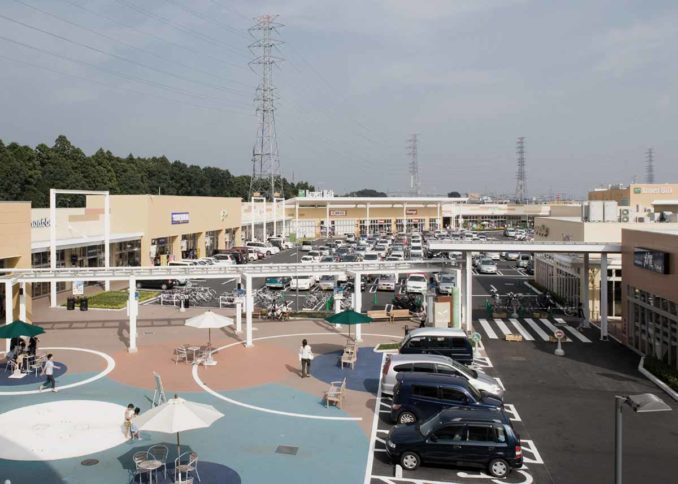
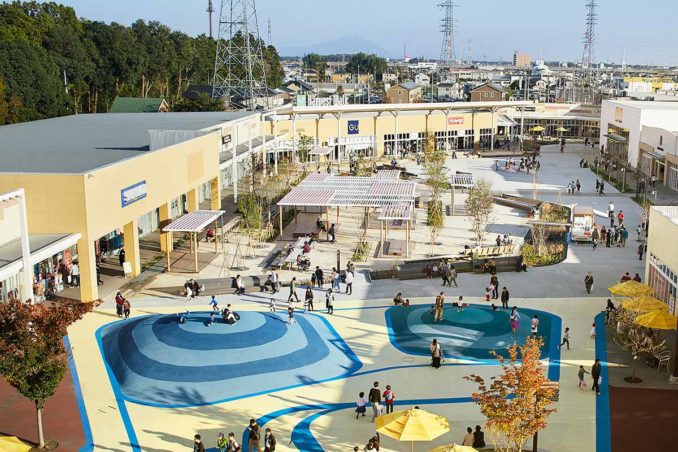
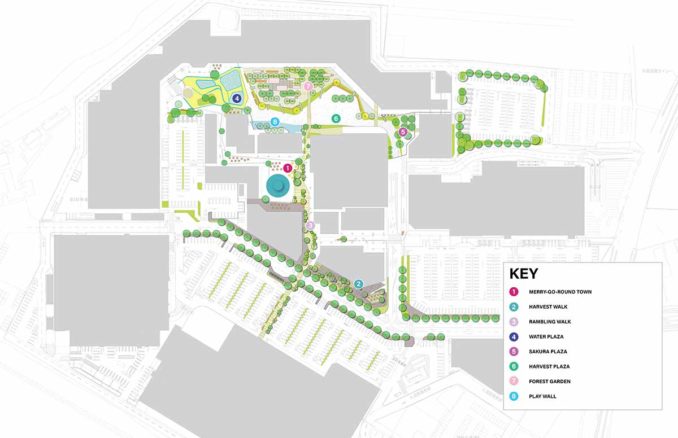
Oyama Yuen Harvest Walk
Location: Oyama-Shi, Tochigi Prefecture, Japan
Client: Japan Retail Fund Investment Corporation
Design Team: WRT, LLC: Keiko Tsuruta Cramer, ASLA; Jared Edgar McKnight, Assoc. AIA; Misa Hsinyi Chen, ASLA; Jingran Yu
Parterning Organizations: FUJITA CORPORATION – Local Architect/Landscape Architect of Record Phase 1; JTQ INC. – Space Composition + Branding; NOMURA PRODUCTS – Furnishing + Signage; ICE – Lighting Design; TOSHIMARO IIDA ARCHITECTURAL DESIGN – Local Architect of Record Phase 2-3
Photography Credits: Japan Retail Fund Investment Corporation, And Nomura Products – Photos WRT, Llc – Site Plan

