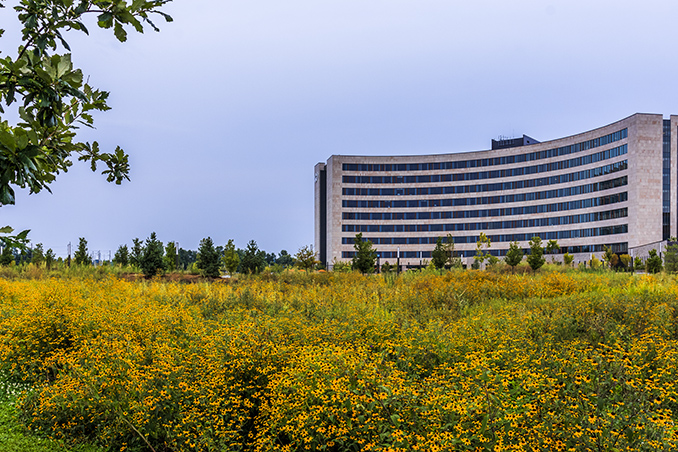
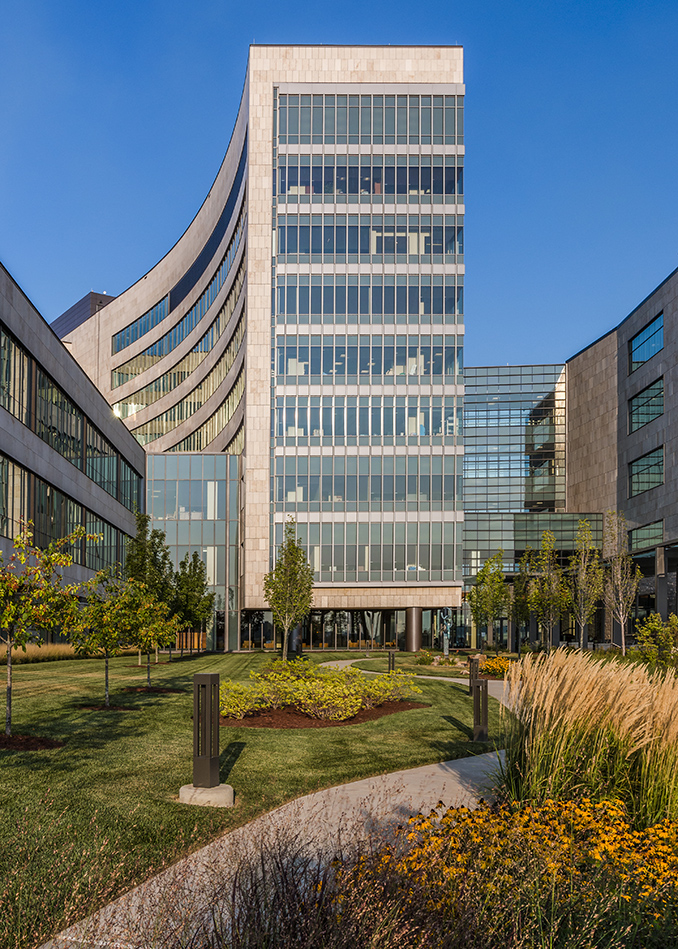
Taking cues from the surrounding Ohio River ecology in the Owensboro Health System Campus (OHSC) integrates a complex array of water management, ecological reclamation, and human health strategies. To protect against seasonal floods on a flat greenfield site, the designed topography undulates throughout the campus to create stormwater retention ponds and a large plinth to lift the hospital. These features double as recreational and healing amenities for patients, visitors, employees, and community members. By establishing an adaptable framework and illustrating the direct connection between a healthy environment and community wellness the site’s sustainable impact is revealed.
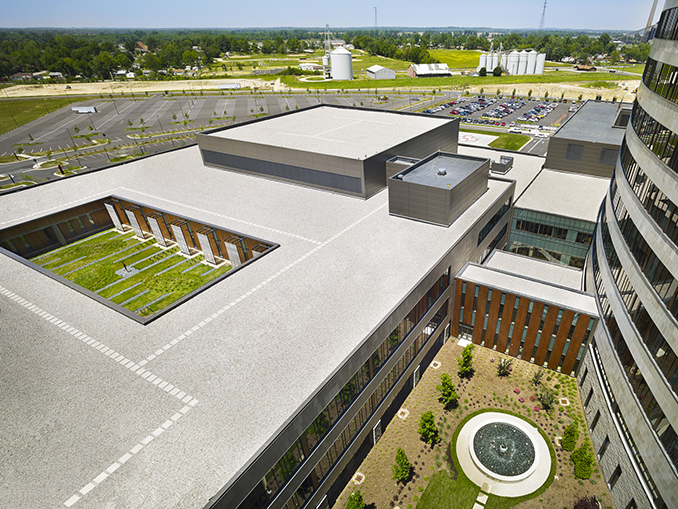
HEALING DESIGN GOALS
Outgrowing its existing hospital, the Owensboro Health System realized that a replacement facility proved more cost effective and patient-focused than a renovation. The design team with HGA Architects and Engineers (HGA) worked to organize, program and detail the new site which was essentially a blank slate. The goal was to create a campus that promotes exceptional patient care through environmental sustainability.
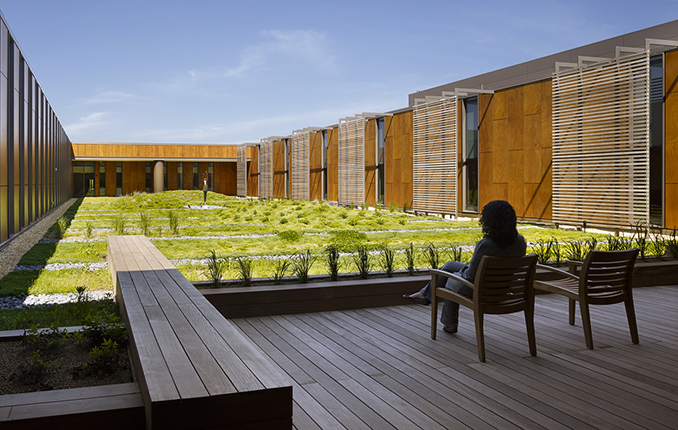
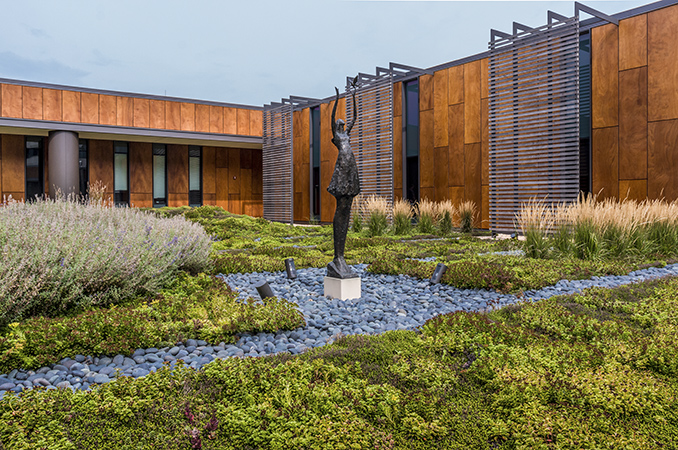
With these goals in mind HGA’s design team was tasked with creating a new connection between a healthy environment and the human healing process on the 157 acre site amid fields of soybeans and rural industry where there had been none. To do this, the design team had to look at what ideas could emerge from the site opportunities that already existed on this relatively flat site which sits within the Ohio River flood plain. There was opportunity in these constraints, to reinvigorate the degraded landscape through integrating water management, ecological reclamation, and human health design strategies.
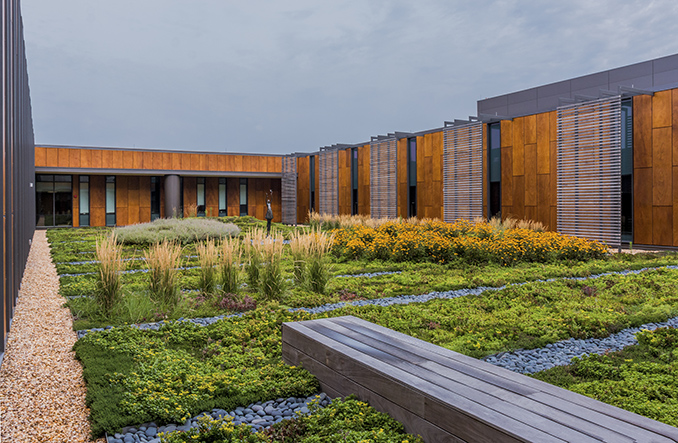
The nearby Ohio River is a powerful force carving through the site’s adjacent landscape. It provided a palpable metaphor to organize the Campus design. The site and structure elements integrate via “A River Runs Through” organizational scheme to allow a flow of restorative inside/outside experiences and connected ecological strategies. The landscape architect sculpted topography to form an interconnected system of stormwater features. All water features were created as borrow pits for building construction to raise the building above the 500 year flood plain level. This balanced cut/fill shaped a sustainable framework to capture stormwater and reuse it for groundwater recharge, irrigation, and aesthetic benefit.
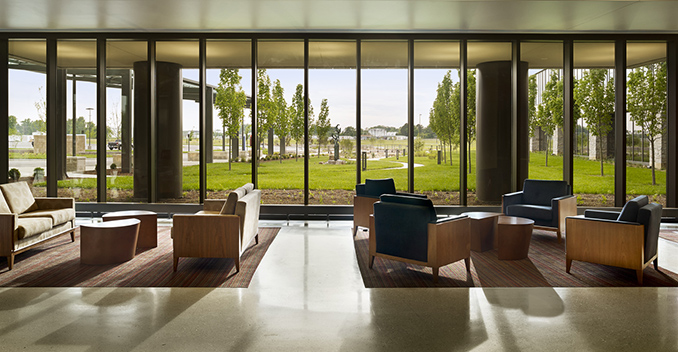
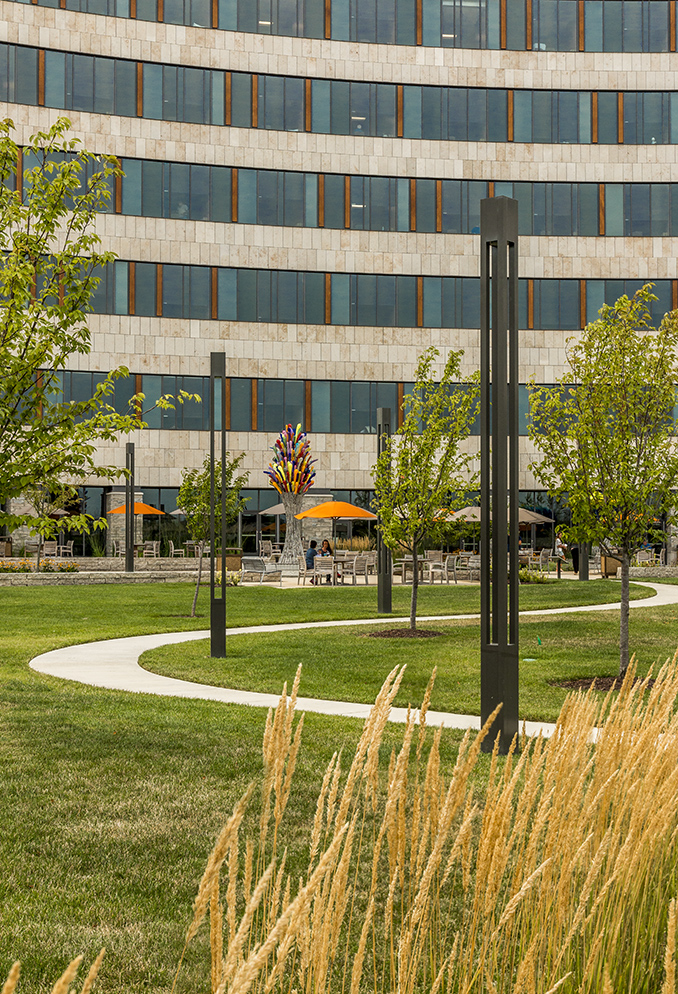
To protect against seasonal floods on a flat greenfield site, the hospital’s designed topography undulates to create stormwater retention ponds and a large plinth that elevates the hospital. These features double as recreational and healing amenities for patients, visitors, employees, and community members.
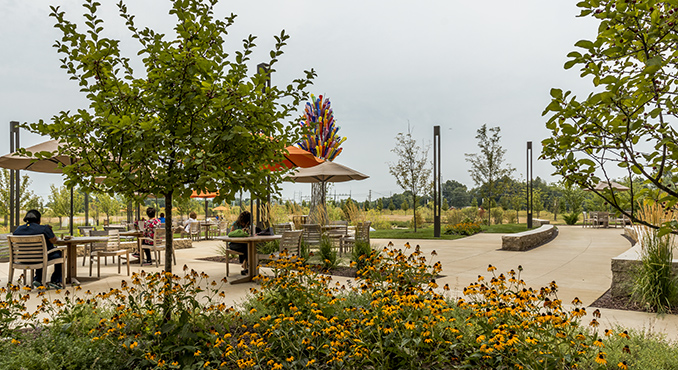
SITE EXPERIENCE
Upon approach, the hospital emerges in the distance through tall wetland grasses and tree allées denoting circulation paths. A restorative, natural setting immerses visitors as they arrive at the building and the soothing sounds of water and lush vegetation soften the entry areas.
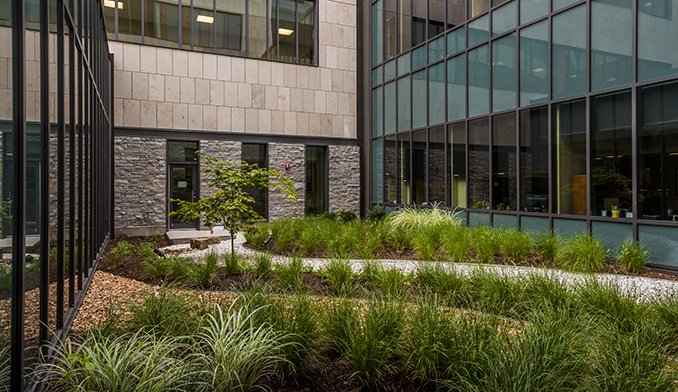
Several courtyards, gardens, and other green spaces near the building offer visual and physical respite for patients, visitors, and employees. A rooftop garden lifts the healing benefits of nature to the upper levels of the hospital. Combinations of ponds, rain gardens, rolling hills covered with trees, ornamental grasses, and flowering perennials promote mental restoration. Public art installations provide spiritual connection. Meandering paths, a circuit training course, and seating hierarchy encourage social interaction and physical activity.
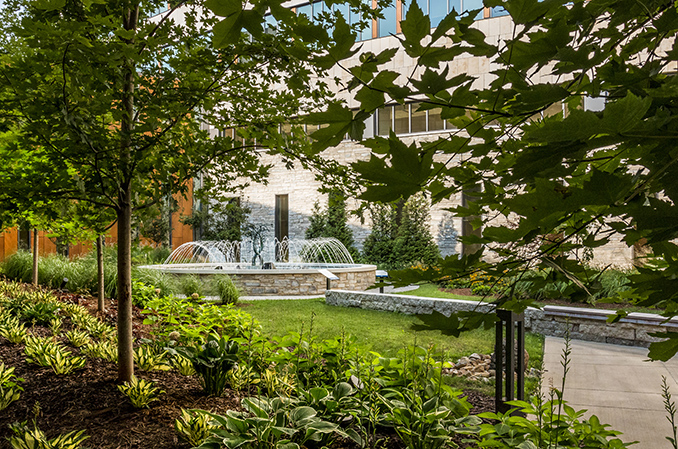
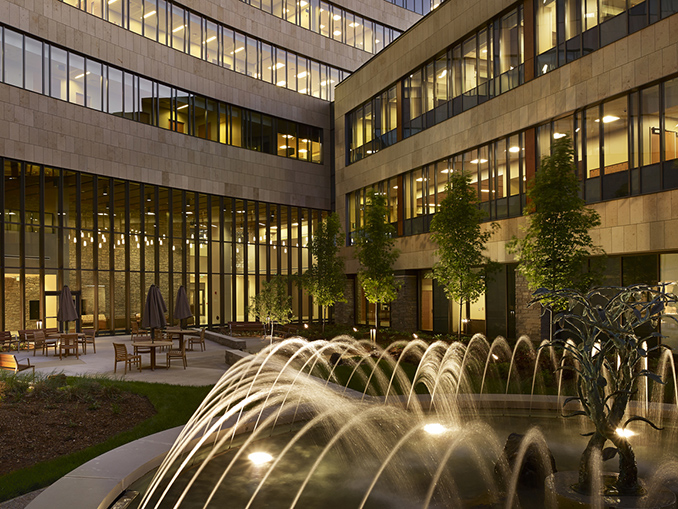
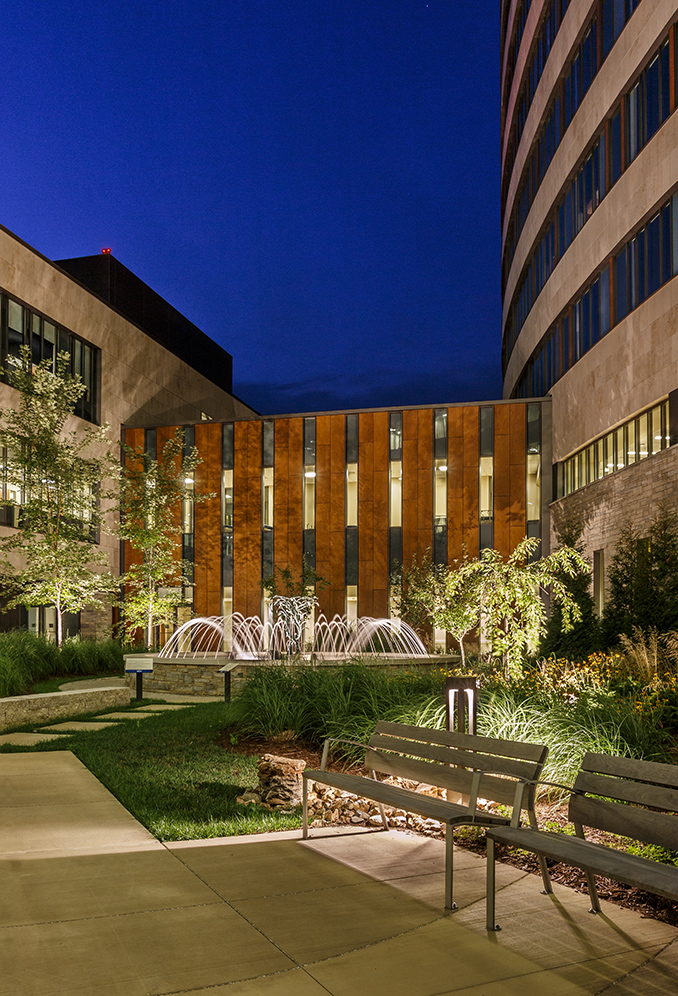
The aggregate of these site features unifies and enriches the restorative qualities of the Campus, establishing an adaptable framework and illustrates the direct connection between a healthy environment and community wellness.
ECOLOGY
A large portion of Kentucky is home to hardwood forests, native flowering trees, and grasslands. Recognizing this ecological context, the design strives to reclaim a naturalized area that had been stripped of its environmental integrity. The Campus design restores 70% of the site to a naturalized state. Native grass plantings layer up in open areas and along pond banks; flowering and fruiting trees are dispersed throughout to provide aesthetics and wildlife value; and larger hardwoods flank exterior roadsides and are grouped strategically throughout the interior.
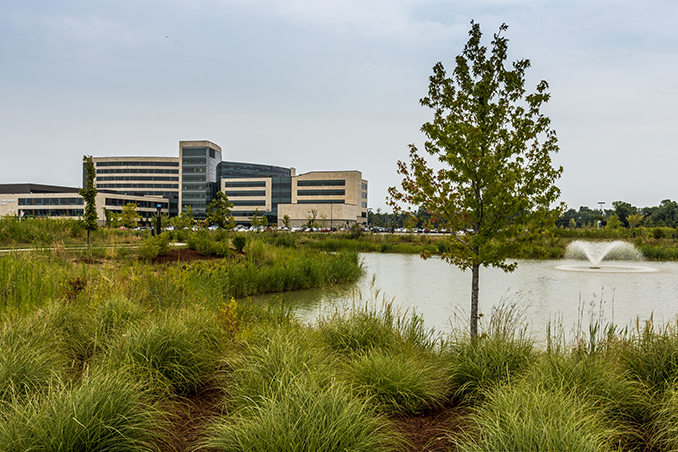
HGA also teamed with the landscape supervisor to generate a Natural Resource Management Plan and cultivate a shift in landscape management cultural practices. The Plan guides sustainably-based operational practices, including efficient irrigation, morning mowing, increased mowing heights, and an integrated pest management program.
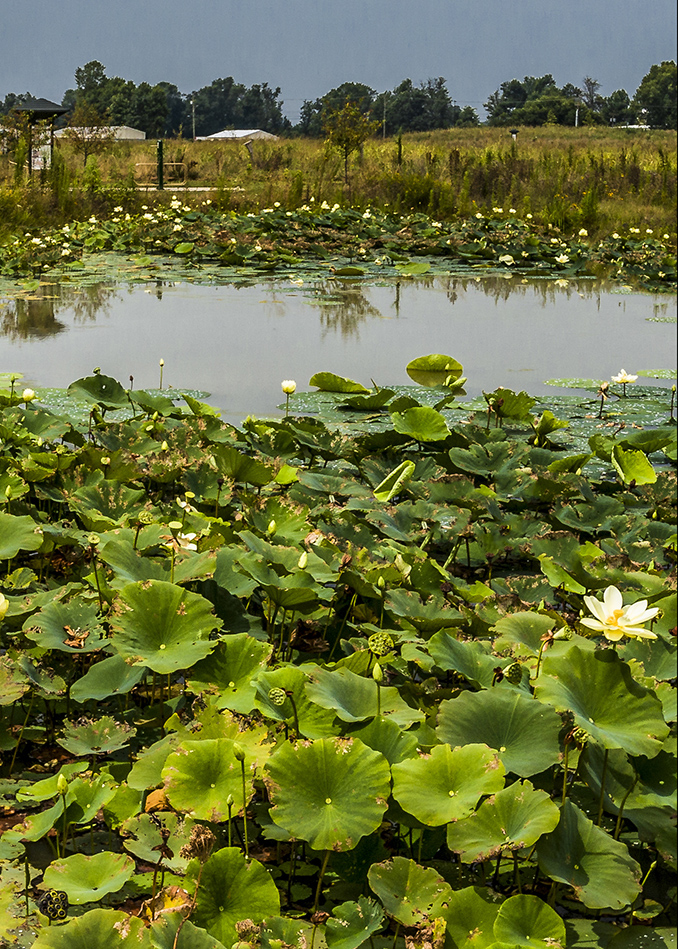
As a result of the site transformation and sustainable management plan, the Campus is designated by Audubon International as the first Certified Signature Sanctuary in the state of Kentucky — the first hospital in the world to achieve this certification.
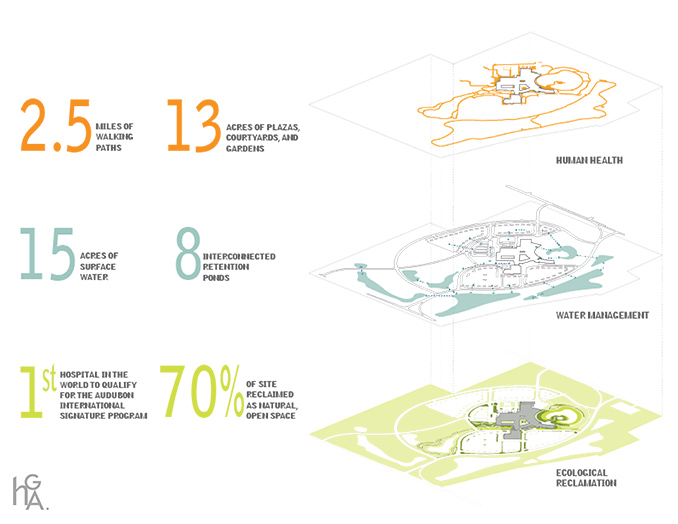
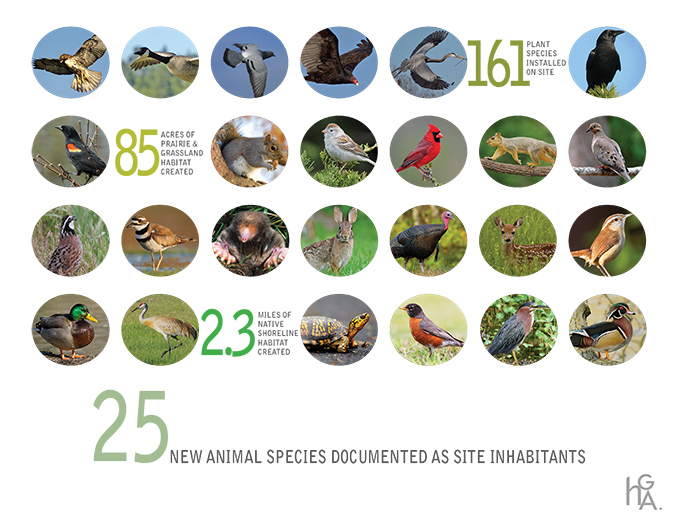
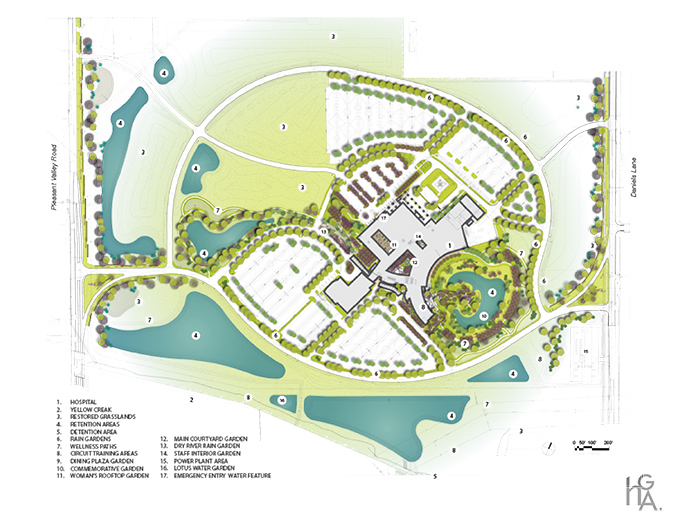
Owensboro Health System Campus
Client | Owensboro Health
Location | Owensboro, Kentucky, USA
Landscape Architect | HGA Architects and Engineers
Landscape Architecture Team | Emanouil Spassov, Erica Christenson, Theodore Lee, Trygve Hansen
Architects | HGA Architects and Engineers
Engineer | HGA Architects and Engineers
Principal in Charge | Kurt Spiering
Design Principal | Mark Debrauske
Project Architect | Bob Bonesho, Greg Kempen, Paul McGuire
Project Manager | Mark Bultman
Contractor | TurnerConstruction
Public Art | Tom Corbin, William Kolok, Craig Kaviar, Brooke White
Photographs | Halkin Architectural Photography LLC, Emanouil Spassov
Images | HGA


