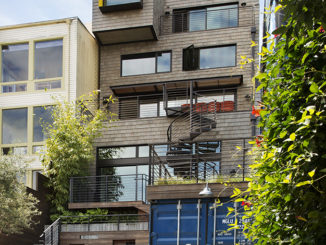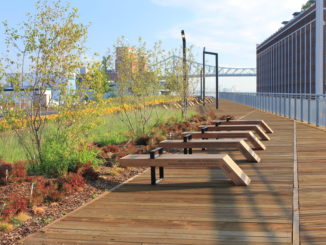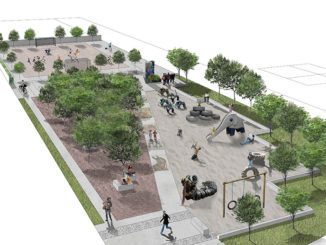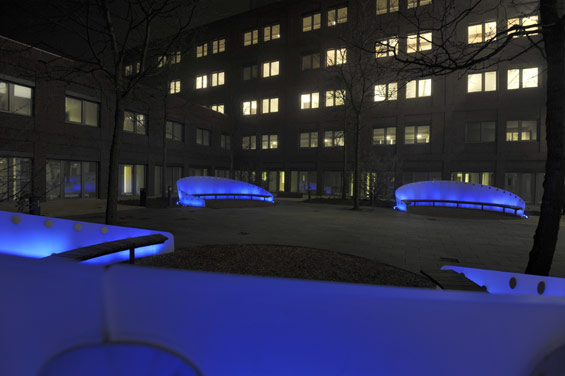
Getting lost in a huge building is not only a fear of most users, but happens quite regular. The new hospital of Rotterdam South is one of those huge developments with an enormous building mass. The design team came up with a unique concept for the five patios being located along the central internal corridor with a length of 500 meters. Sustainability means for designers to focus on the need of the users. With the concept of three different themes combined with special lighting elements the right answer in this context was given: The patios are as orientation point the central heart of the new development and meet the demands as part of the healing environment. Special lighting elements emphasize the identity of each patio.
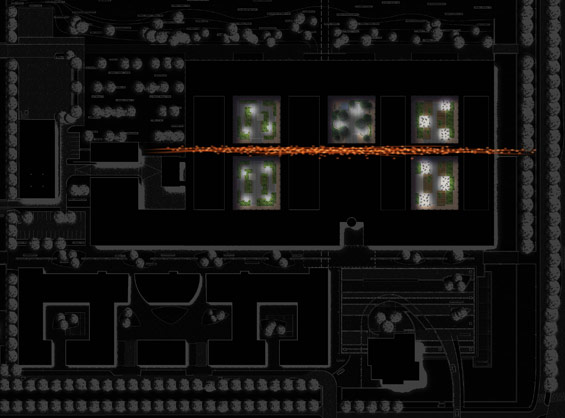
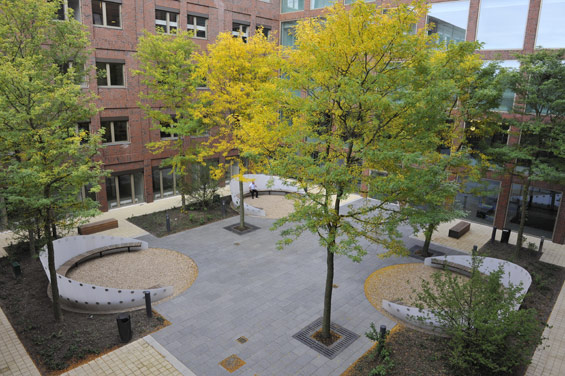
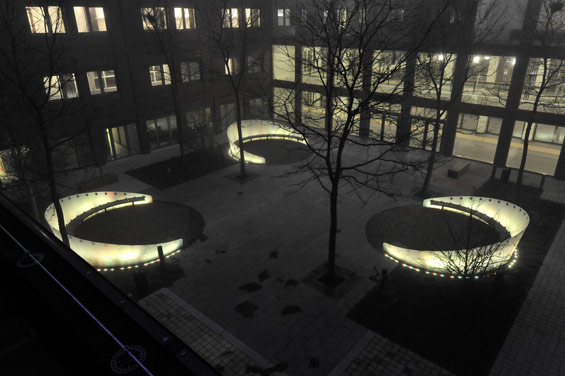
In the first two patios massive rectangular lighting columns accomplish a minimalistic design whereas oversized seating elements, which are lit during evening and at night time, are the main element of the central patio. Those seating elements dare users to sit under the soft shade of the huge honey locust trees. A modern interpretation of a bamboo garden has been chosen as topic for the last pair of gardens. A diverse mix of bamboo and grasses create the perfect scenery for the gigantic bamboo lighting.
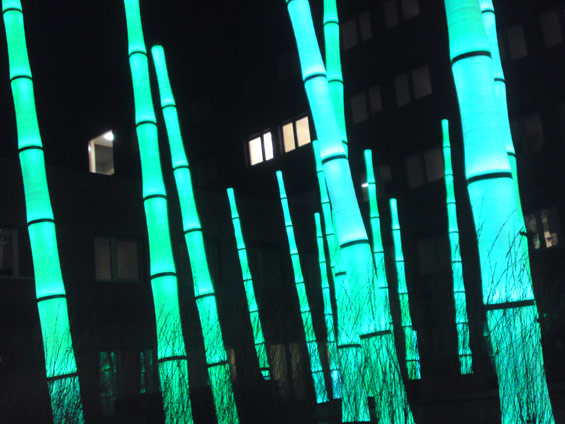
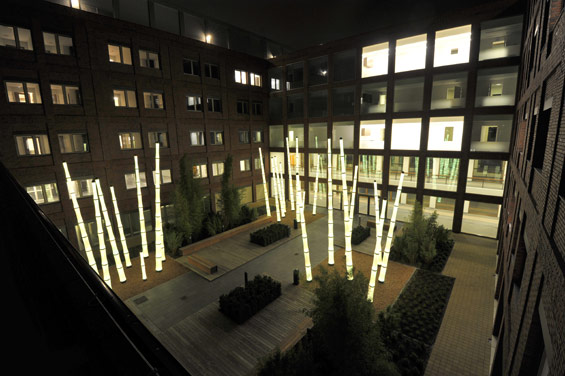
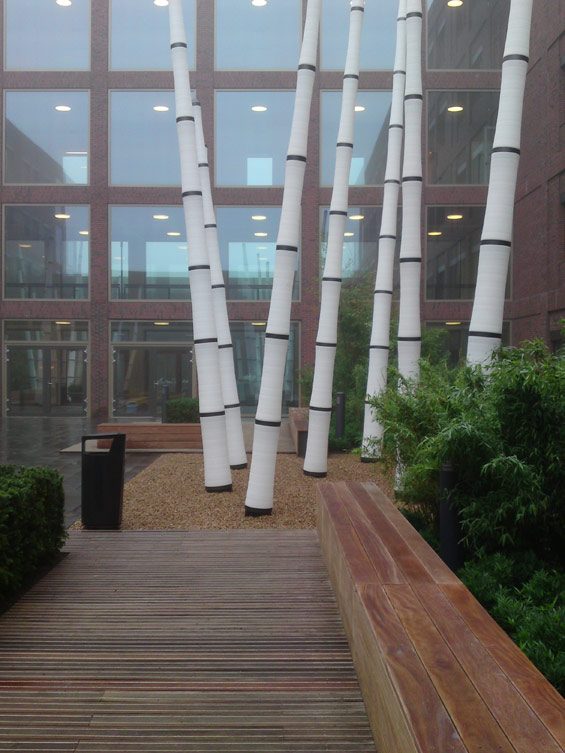
What seems to be very special already at daytime is brought to life in the evening and at night time. Soft, sustainable LED light changing colours and shades attract attention and dare to explore, to experience the gardens also after sunset. A second layer of lighting has been added in every patio: from midnight on the feature lighting is replaced by bollard lighting to reduce the intensity of light.
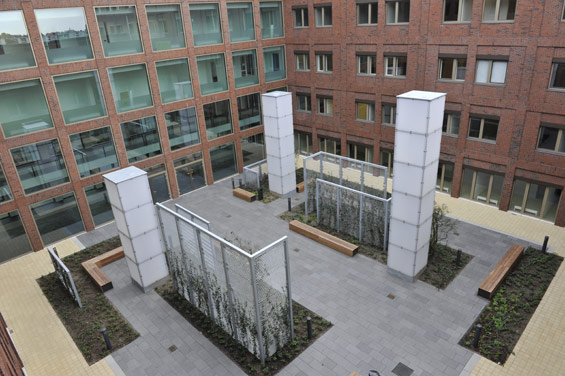
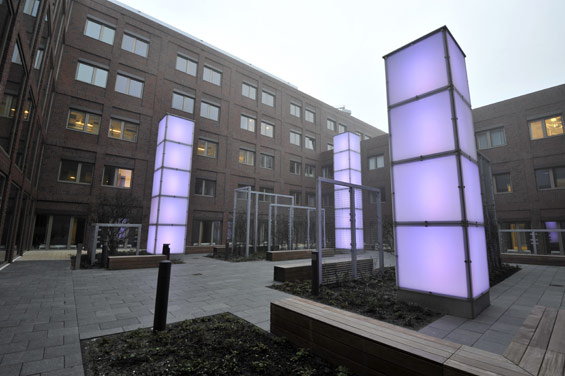
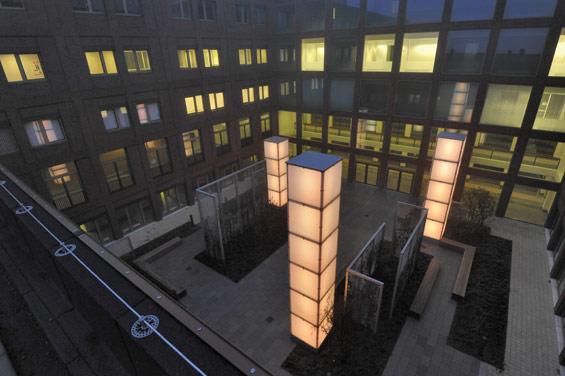
Orientation by Light
Client: Maasstad Hospital
Location: Rotterdam (the Netherlands)
Consultants/team:
Landscape architect: Stijlgroep landscape and urban design
Architect: Wiegerinck
Contractor: Hoven landscaping
Lighting: Samson Urban Elements
Year (design): 2004
Year (realisation): 2010
IMAGES: Samson Urban elements

