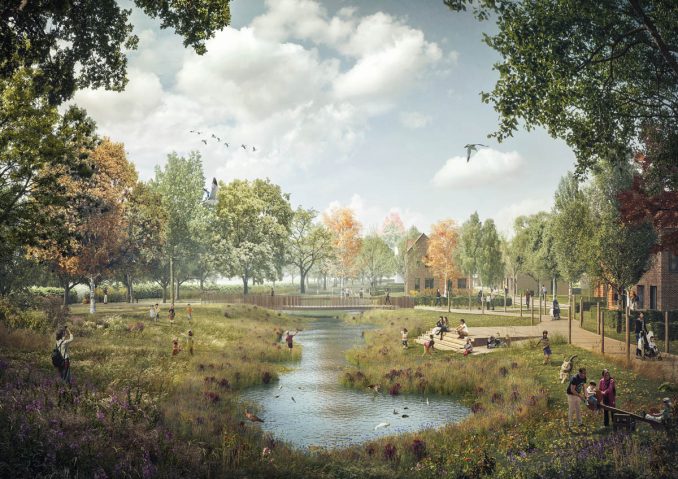
Orchard Farm will become the first Sustainable Self-Build community in Kent, located in Kennington on the edge of the Kent Downs, an Area of Outstanding Natural Beauty. The site is strategically positioned and directly linked to the local walking and cycle networks, providing connectivity to Ashford town centre and Train Station and within less than an hour commute to London St Pancras. Orchard Farm community provides a unique opportunity to build your new home in an exceptional natural and shared living landscape.
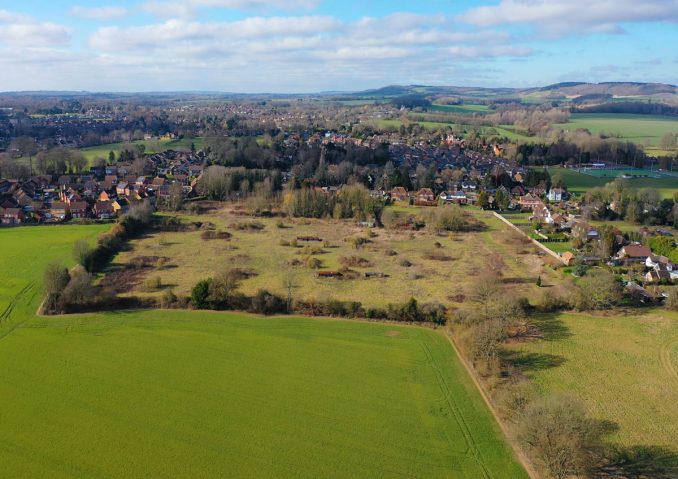
The Orchard Farm site is a local hidden gem, shaped by its secluded landscape qualities formed by a gentle fall of the land, capturing spectacular views, mature trees and hedges and a tree-lined track. The memories of its productive Orchard are still visible in the landscape and have made a significant contribution towards the approach to designing this Self-Build community.
The aim of the Orchard Farm Kent developers, Steenvlinder and Urbanise, is to empower Self-Builders to be able to shape their environment: not only as individuals but also as part of a community. To be able to express their unique identities, by offering freedom of choice, within a framework of specific guidelines to create a cohesive community.
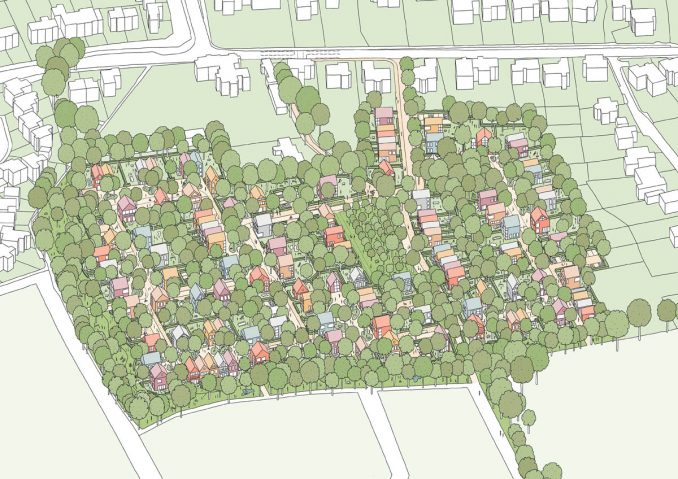
The proposed living landscape has been informed by the distinctive characteristics of rural East Kent. The Self-Build homes will be carefully set within their proposed contemporary landscapes, integrating the best of the local vernacular of design, vegetation, and materials.
Our vision for Orchard Farm community is captured within the following four landscape driven themes:
Living with Nature
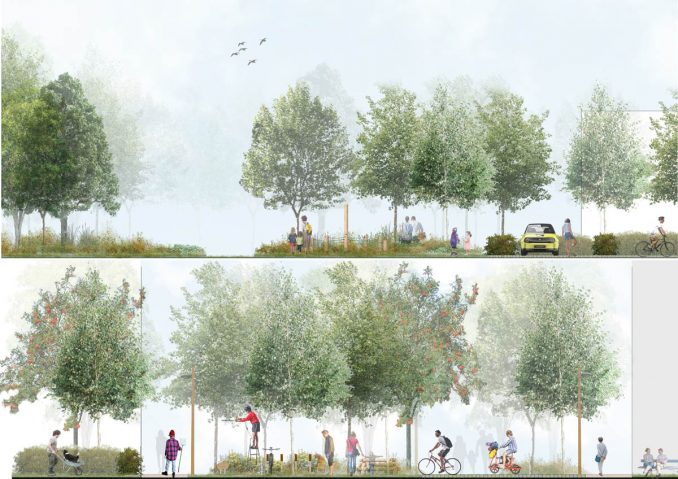
The development will take advantage of existing topography, landscape features, wildlife habitats, site orientation and micro-climates. There will be access to natural open spaces and biodiversity will be supported, for example by introducing nesting and foraging for birds, rich grasslands and edible landscapes.
Share and Connect
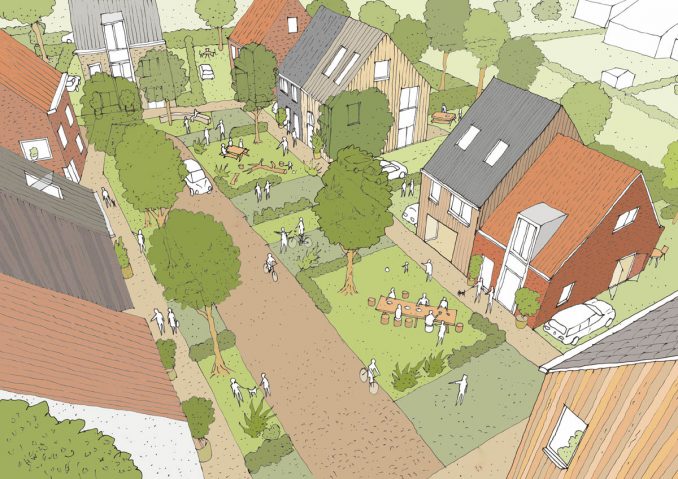
Inspired by the philosophy and practice of Self-Build, we will establish a culture of sharing, creating a community that grows through the process of exchanging experiences, knowledge, and ideas. For example, future residents will be empowered to transform their communal courtyards by initiating micro landscape interventions.
Active Landscape
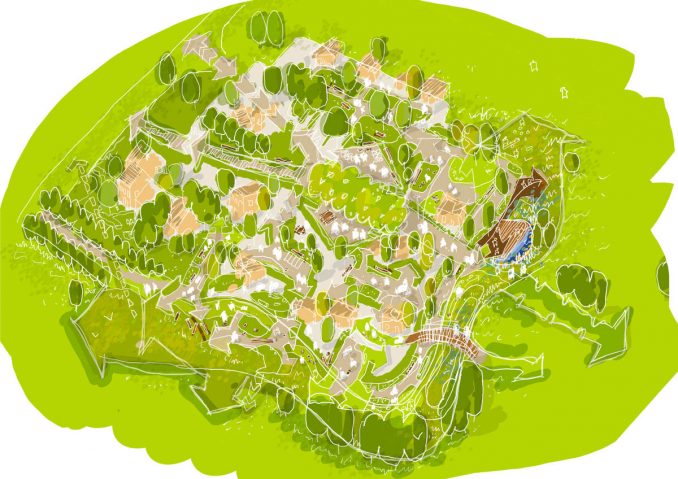
The proposed open spaces will be connected and designed as multi-functional, encouraging daily movement and activity by prioritising walking and cycling. People of all ages will be offered the opportunity to be physically and socially active.
Homes for All
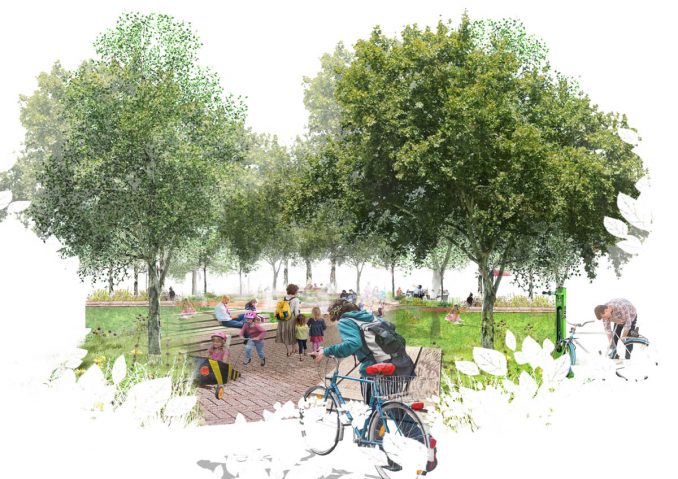
Orchard Farm will be a place built by and for people and whereby social diversity and variation will be encouraged. The Self-Build community will be offered the opportunity to embrace idiosyncrasies by promoting individual and characterful expressions.
Orchard Farm community will be shaped around four distinctive landscapes, which are informed by the typical Kentish configuration of individual farms and small hamlets. This new community is carefully integrated within its surrounding local context and will grow organically around seven Courtyards and the central Orchard Park.
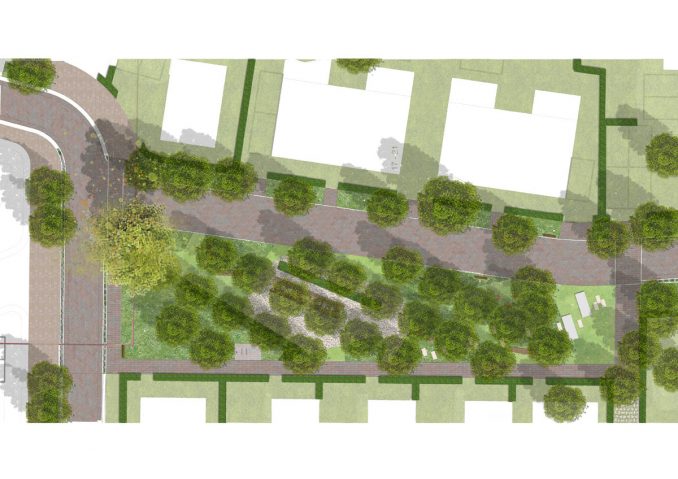
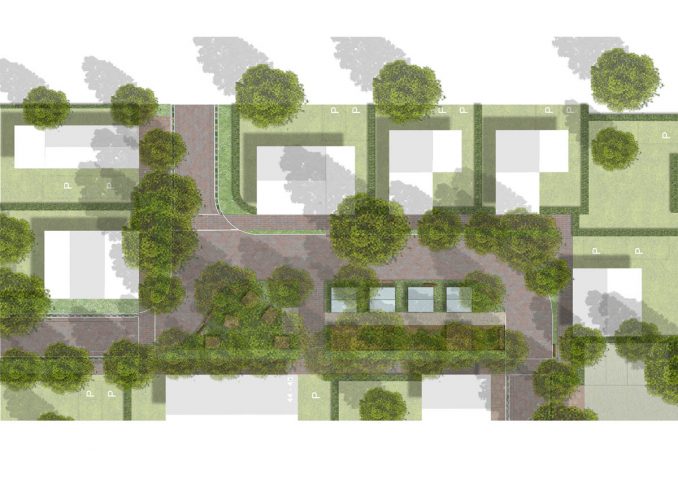
The Communal Courtyards will initiate social and community relationships from the outset. They will provide a wide range of amenities including doorstep play, benches, picnic tables and viewing areas. The Courtyards will become a shared space, including active frontages, tree canopies and communal interventions. For example, a two-metre-wide edge along the Courtyard will be allocated for residents to informally occupy with small tables, benches, and pot plants.
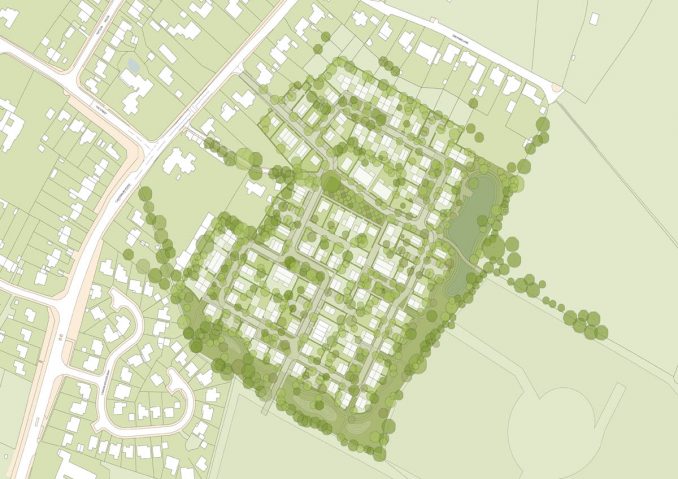
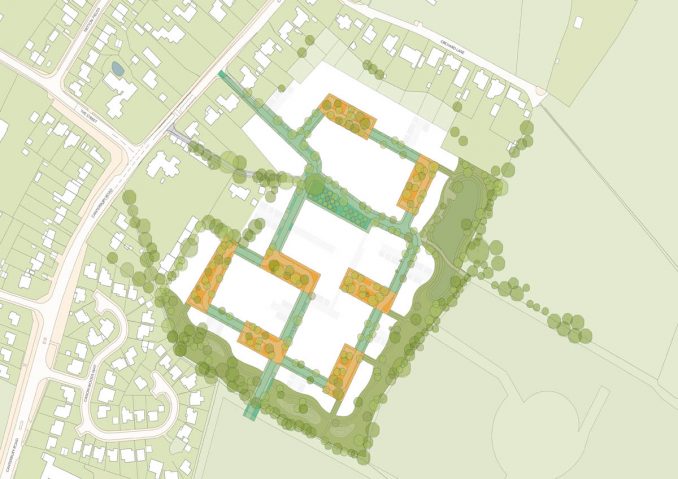
A circular network of Compact Lanes will connect the Courtyards and provide access within Orchard Farm and to its surroundings. The lanes will be designed as multi-functional, not only designated for circulation for all modes of transport but also to offer a place to play and socialise. A complementary network of paths and trails will establish a vital connection within the community. The lanes will be bordered by a soft landscape, including wildflowers and perennial vegetation. The two-metre-wide front gardens will form an active threshold for all homes located along the lanes.
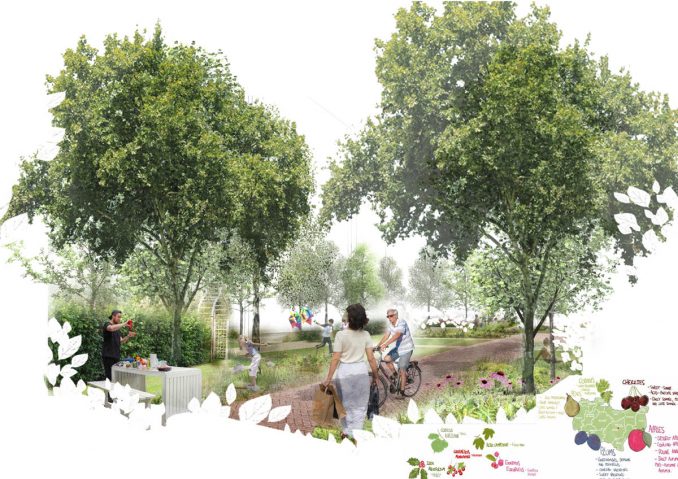
Orchard Park will become the principal public space, directly connected with the proposed walking, and cycling routes. The Orchard is designed for the Self-Build community to come together for example for fruit harvesting, easter egg hunts, local festivals and outdoor fitness classes. The park will be characterised by a traditional orchard, with a mix of native fruit growing (cherry, apple, pear etc) maximising the flowering period by using a variety of species.
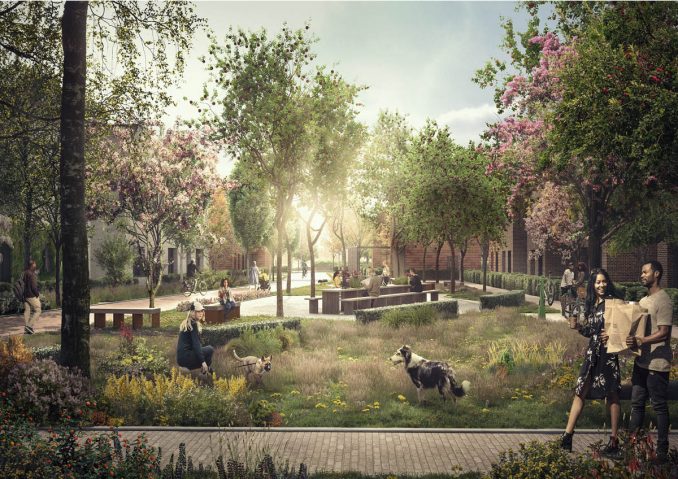
A substantial part of the site will be designated for Flowering Meadows, established by a naturalistic rich planting mosaic. The meadow will become an ecological, communal asset, providing a suitable foraging habitat for reptiles and any other wildlife. The Meadows will feature native plants, which attract wildlife, support pollinators like bees and butterflies and offer a dynamic view through the seasons. Integrating ponds will store and clean surface water and enhance the existing biodiversity. Over time, a network of (in)-formal paths, trails and natural play will appear within the meadows and offer an active natural environment.
Orchard Farm Self-Build community will offer the opportunity to build your own home and live together within an extraordinary, connected, natural landscape.
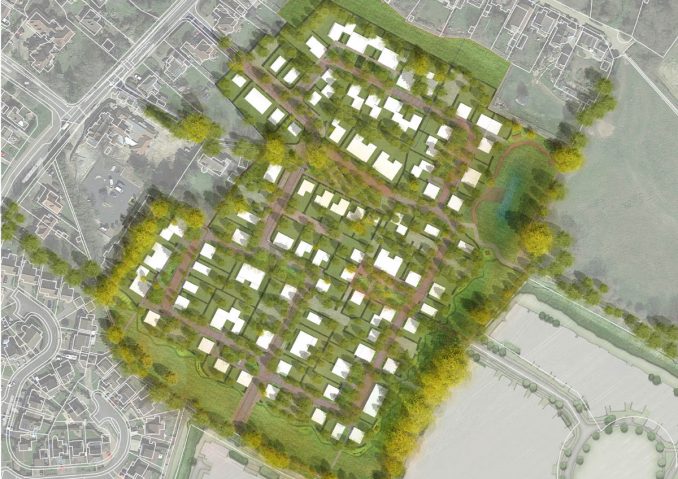
Orchard Farm | Kent, UK
Designers: EDLA (Eleanor and Donald Landscape Architects) and Collective – Urban Strategies.
Collaborators
- Steenvlinder,- Client
- Hone Ecology – Ecologist
- Barterhill – Civil Engineer
- Marian Cameron Consultants Ltd – Environmental Consultant
Image Credits
- Images prepared by EDLA.
- Axonometric view of the Project, Image prepared by Steenvlinder, UK
