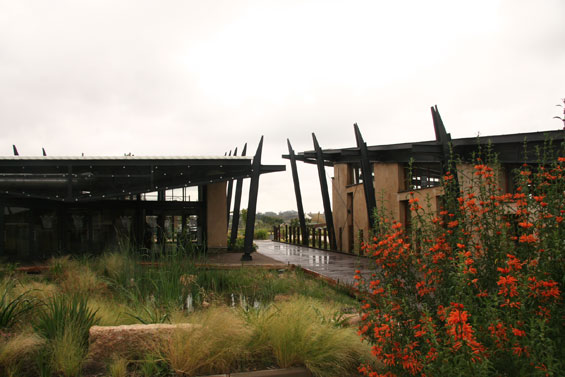
After completing the original master planning, Newtown Landscape Architects (NLA), along with SFC, responded to a call by the Ekurhuleni Metro Municipality in 2009, to lead the detail design and implementation of this complex. It was executed as a joint project for the Metro Parks, Environmental Management and Arts & Culture Departments. The bid was successful and SFCNLA JV was given nine months to prepare detail design, complete tenders and begin with implementation.
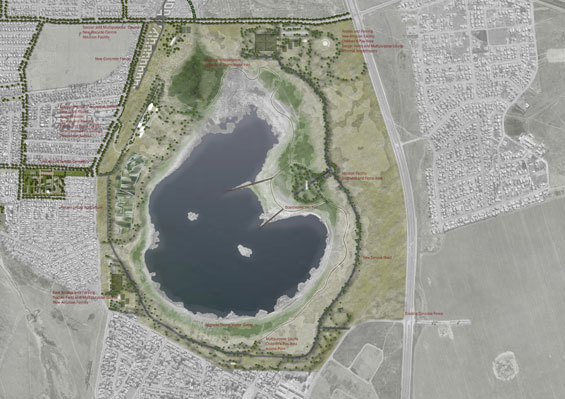
The building complex consists of a Narrative Centre, a Multi-purpose Centre, with an Amphitheatre as well as an Environmental Educational Centre, all to the value of R54 million. NLA also designed the pedestrian link to the OR Tambo Memorial Cemetery, including a little neighborhood park with custom play equipment and fitness equipment. This will link up with the Wattville Historical Walk which links the precinct to a cultural and historical network that is being developed in the Ekurhuleni Metro.
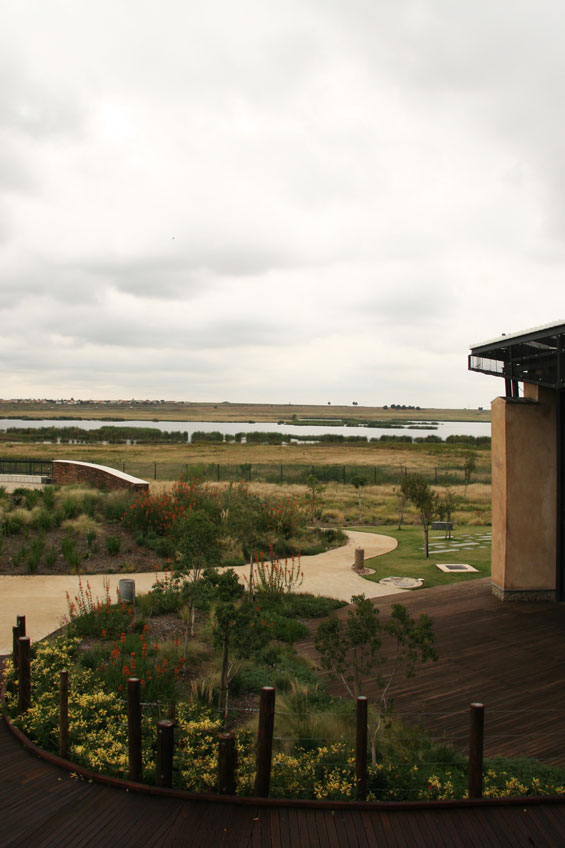
Leeupan, one of the largest and more sensitive Pans on the East Rand, is known for frequent visits by flamingos and other rare bird species. The 196 hectare site is only a few blocks away from the OR Tambo Memorial Cemetery, which was to be linked with the new centre. The development had to accommodate the existing Beachfront informal settlement, which is to be formalized in due course.
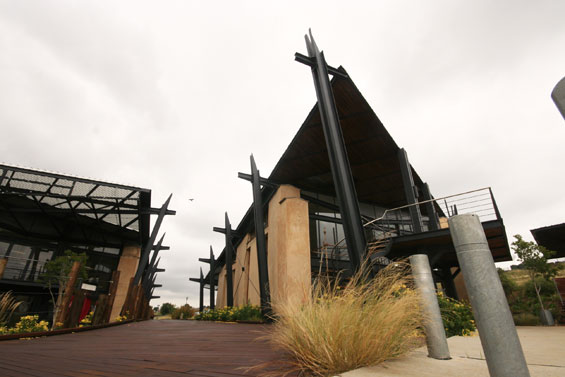
The Client therefore required a very sensitive approach to the building design, clearly showcasing environmentally friendly and labour intensive building practices. Due to site constraints, mainly the presence of existing illegal squatters which were in the process of being relocated, shallow undermining and servitudes, GDARD gave permission that the buildings encroach on the 6 meter buffer zone required in terms of the EIA.
As the original building designs were completed in 2005, significant changes had to be incorporated in order to include new developments in “Green Architecture”. To this end a Specialist Green Architect was brought on board, but only at the same time that the contractor was appointed, due to delays in the procurement process. A number of experimental, labour intensive and green construction methods were included like rammed earth, straw bale and cob bricks. These were combined with other low technological green construction such as earth tube, thermal mass heat exchange floors, environmentally friendly materials and finishes as well as rain water harvesting.
During the bulk earthworks the soil was selectively stockpiled so that the clay could be utilised for the construction of the cob walls and floors. The clay soil was also mixed in with specific sand and line mixtures for the rammed earth walls. Several sample walls were constructed so as to assess the strength and durability in various mix designs. The gravel and poorer soils were used to backfill behind the building’s retaining walls. Stone and rock (blasting was required for the footings and produced bed rock which was very close to the surface) were reused in the gabions and the topsoil was utilised in the rehabilitated planting areas. Pebbles sourced in the excavated soil were reused in the natural water feature.
The abundant subsurface water found on the site is collected through a natural water feature and fed into a storage dam and used for irrigation As the planting is 100% indigenous and there is an abundance of sub surface seepage, irrigation requirements did not have to be calculated in too much detail. This along with harvested rain water is mainly used to flush the toilets saving significantly on the use of potable water – which was almost eliminated for the day-to-day operation of the site for the past year. It was NLA’s proposal that the rain water rather be used for the toilets once it was determined how much seepage water could be harvested by the subsurface drains behind the excavated buildings and roads. Potable water is only used for the fire reticulation and as a back-up for the toilets during functions and must be used for hand wash basins.
It is also envisaged in the future, that the site will include an artificial wetland to deal with the storm water and grey water from the neighboring informal settlement.
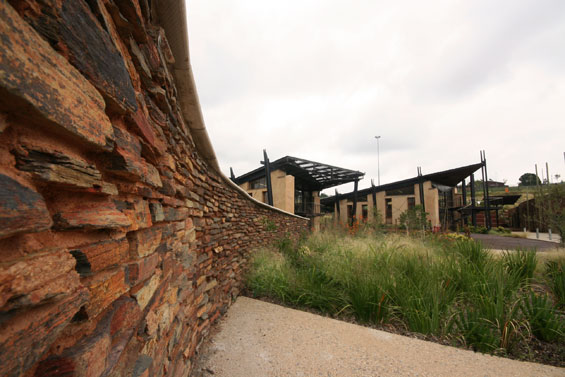
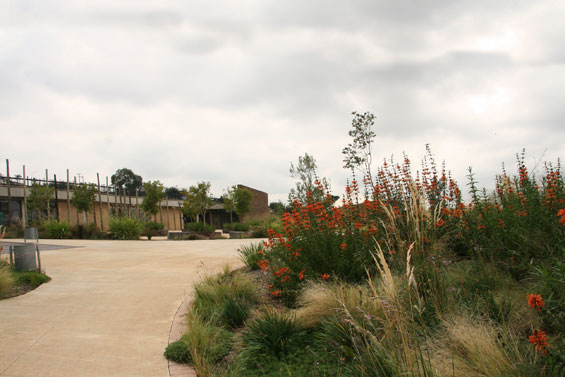
The planting design had to blend in with the threatened “Moist Gauteng Grass Land” which was severely disturbed due to the previous informal settlement. The construction site had to be rehabilitated in terms of the Environmental Authorisation, utilising only indigenous plants. The area surrounding the building was replanted with largely Highveld species including grasses, forbs, bulbs, shrubs and trees. Large portions of the site were reseeded to re-establish the original grassland as a remembrance of what this largely urbanised area looked like in the past.
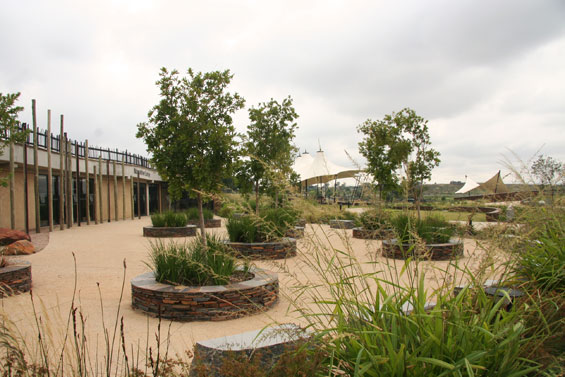
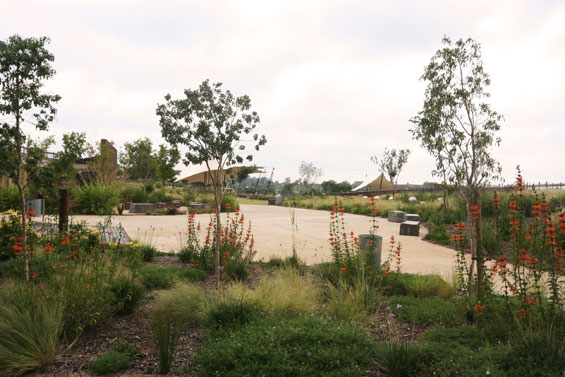
NLA were the project managers for the project, managing the diverse project team, who had to incorporate the input from the Green Architect into their completed designs. NLA also needed to co-ordinate the three municipal departments representing the Client, meet the required disbursements of various funding sources to finance this Mayoral project, which was, at one point the largest building project being rolled out by Ekurhuleni. NLA also had to drive the making of decisions on choices of the green building options as the contract could not be delayed.
Due to the number of non-commercially available plants, NLA were involved in sourcing the plants upfront and visited nurseries as far afield as George and Durban, where some of the bulbs were grown during winter as it was too cold on the Highveld for the plants to mature fast.
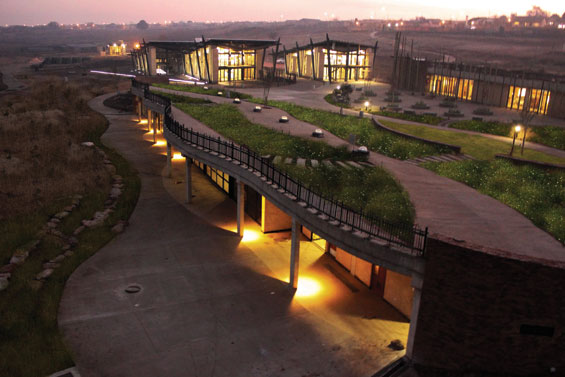
OR Tambo Precinct is a significant project and NLA had been involved from inception (by developing the original business plan) to the master planning and then the development of the building complex over a seven year period. NLA had to tender for each of these phases and were fortunate enough to be successful each time. NLA’s experience gained on projects such as Freedom Park was vital in being able to manage a large project within a sensitive environment. To manage the project NLA used their extensive experience working with Municipalities, managing the project team and focussing on the detail of the sustainability issues. This landscape will require less and less maintenance over time and is already saving substantial money in terms of the irrigation water. The building and its landscape fit each other and “sit” very well in the overall landscape of the pan, which will become a conservancy soon.
NLA were responsible for managing the professional team which included SFC Civil & Structural Engineers; Odyssey Architects, JS Quantity Surveyors, Risimati Mechanical & Electrical Engineers, Empower Risk OHS Consultants and Eco Design Architect – the Green Consultants.
Leeupan | Ekhuruleni South Africa |Newtown Landscape Architects
OR TAMBO NARRATIVE AND ENVIRONMENTAL EDUCATION COMPLEX
Client:
Ekurhuleni Metro Municipality
Landscape Architect:
Newtown Landscape Architects
Year: 2004 to 2013
Project Cost | R 54,000,000
Project Team
Landscape Architect | Newtown Landscape Architects
Project Architects | Odyssey Architects
Consulting Engineers | Semenya Furumele Engineers
Town Planner | EMM Town Planners
Quantity Surveyor | JS and Associates Quantity Surveryors
LANDSCAPE CONTRACTOR FOR MICHELSEN AND HOFFMAN
Landscape Contractor | Earthforce Landscape
Green consultant | Eco Design Architects & Consultants
Major Suppliers
Tshala Plant Brokers
Controlled Irrigation
Grundfos pumps
Lafarge Concrete
Soil King – Compost
Brand’s Tree Felling – Mulch
Enviro Elements – Street Furniture
Evergreen Turf – Lawn
Afrisam – Aggregate
Corobrik – Paving
Geotextiles Africa – Pond liner and sub soil drains

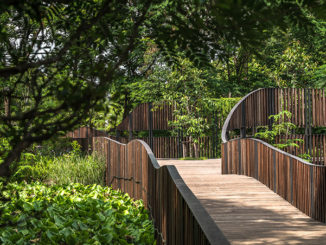

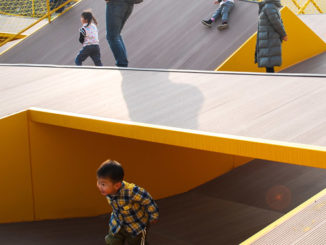
Comments are closed.