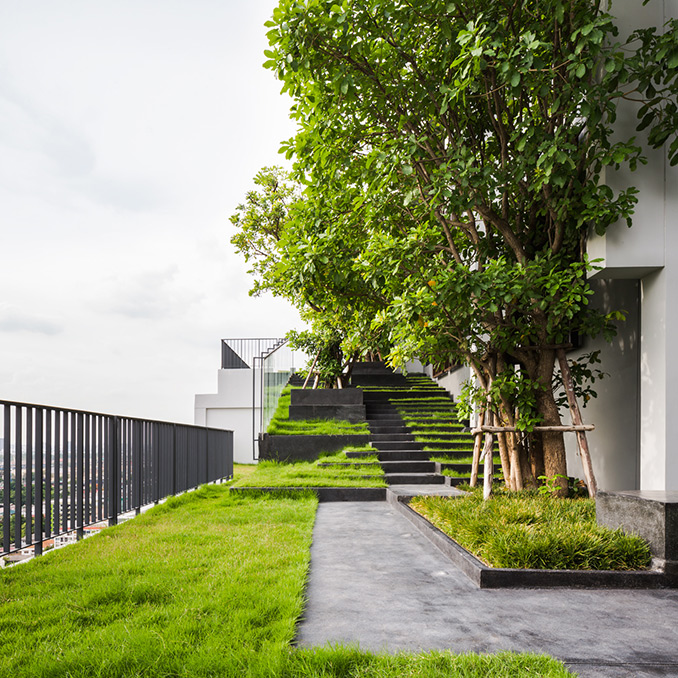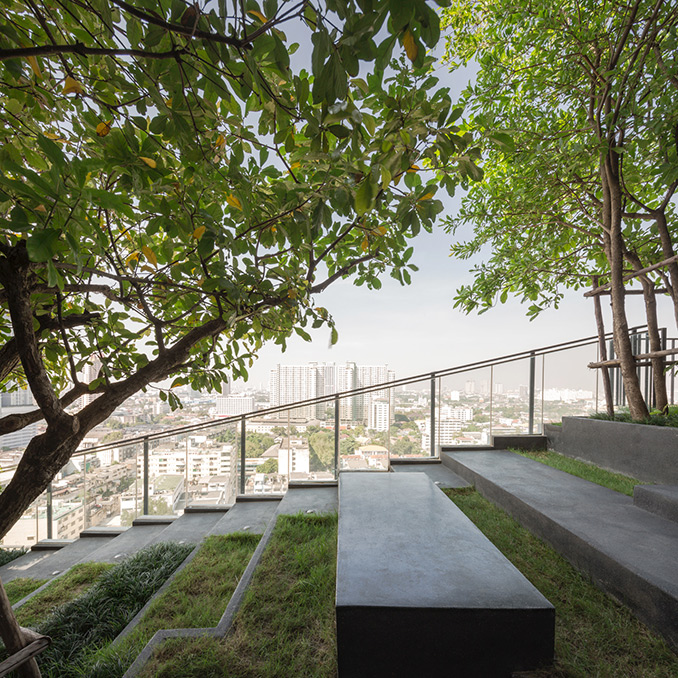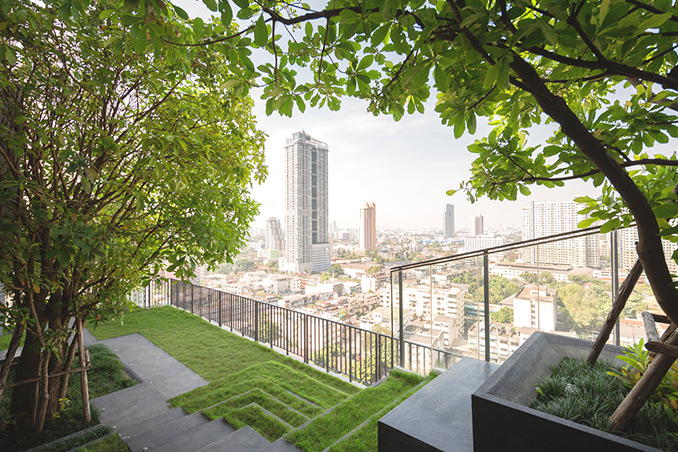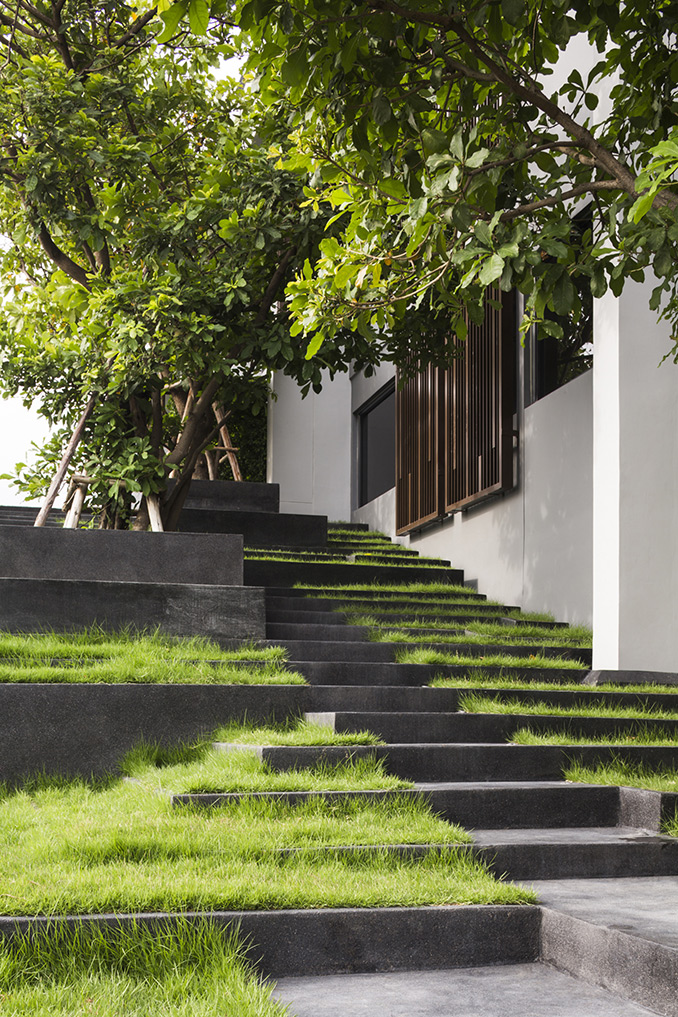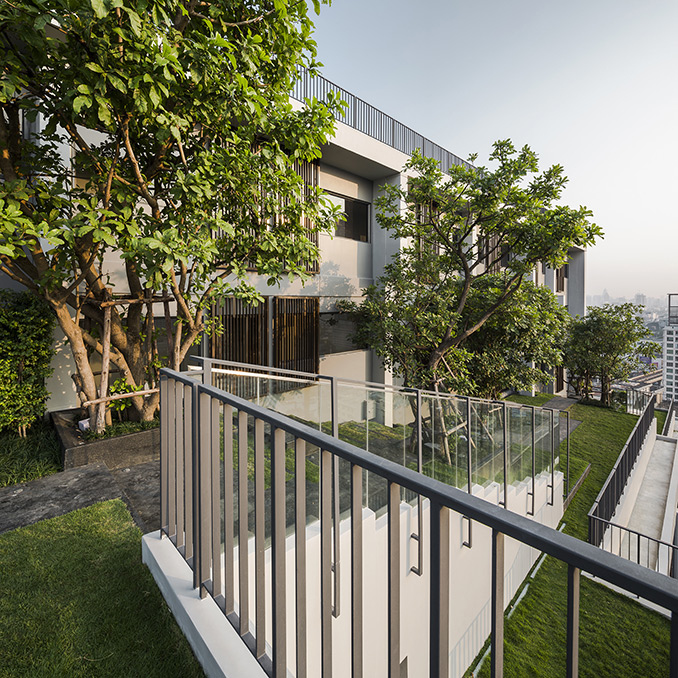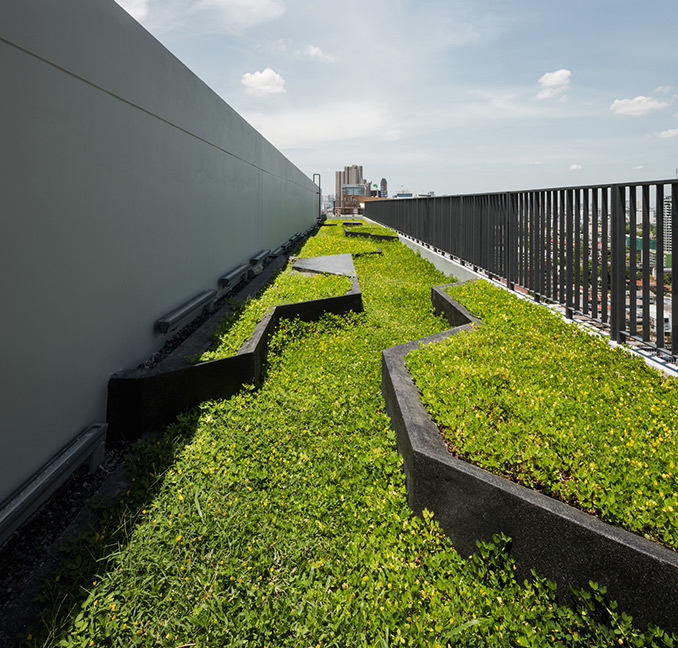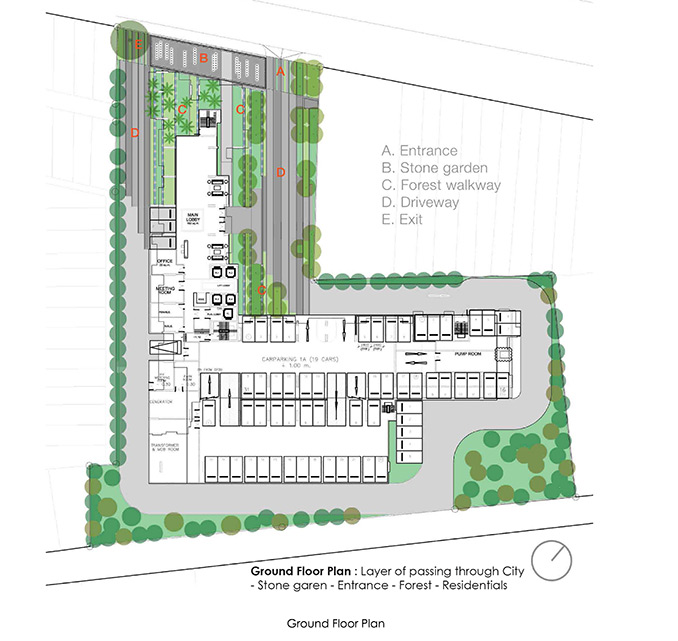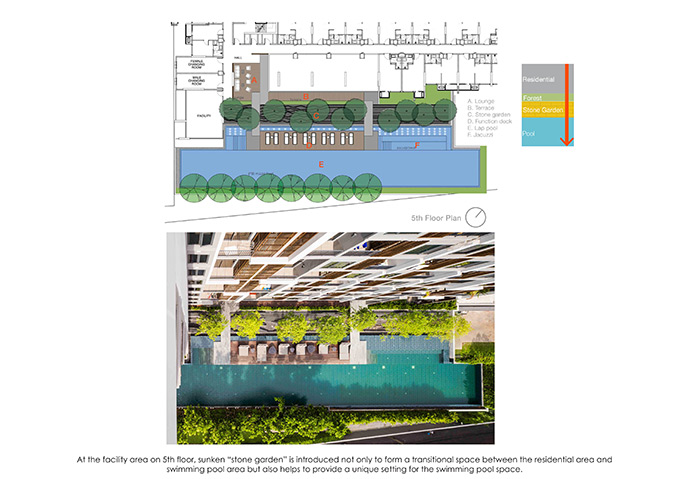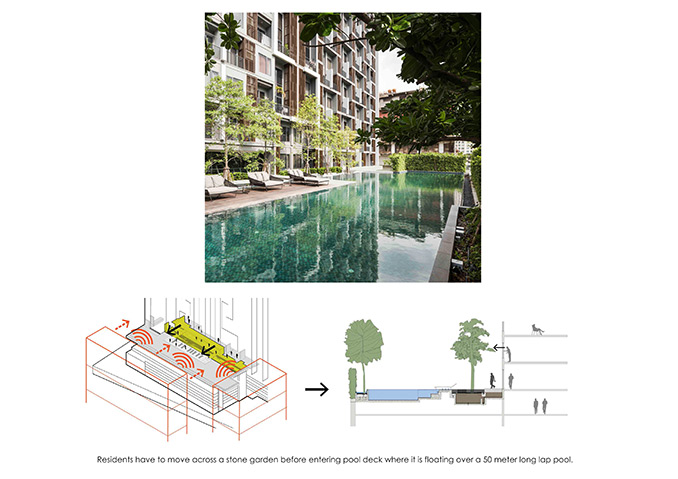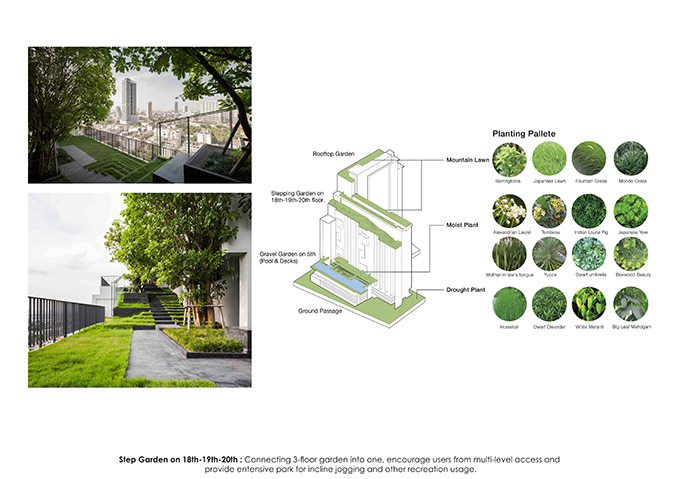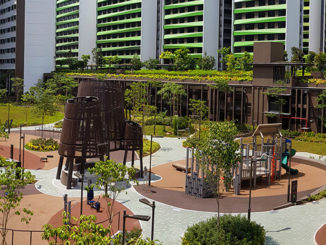Onyx is situated at one of Bangkok’s busiest neighborhood next to the main busy road and surrounded by congested building blocks.
“Passage” is the concept aims to create a unique journey through various transitional spaces between the city and the project. Between exterior and interior space. This transitional space helps to slowly adjust people’s mood while they move through these spaces and also provides a unique setting for the architecture.
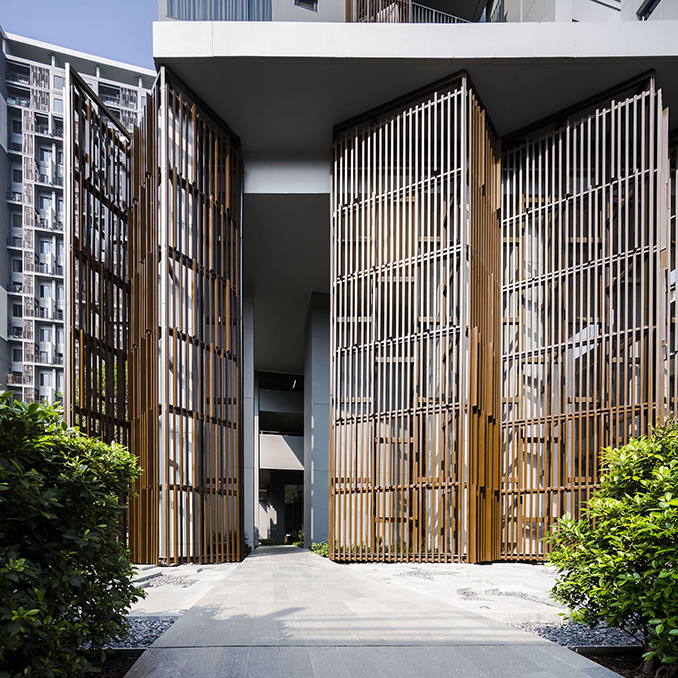
Different spaces are layered to create these transitional spaces. On the ground floor, residents move from a busy road, slowly cross over “stone garden” which celebrates the arrival moment then walk through a twelve-meter tall perforated wall that forms a gateway. “The wall” helps to filter noise pollution and screen public visual from the main road. It is also performing as project landmark standing out of the monotonous rows of shops along the main road.
After passing through the “gate wall”, residents enter the “Forest” area with lush tropical plants. There are rows of water feature strips laid in between to introduce moist and sound of water to the space. The journey ends here where tranquility is found before entering the lobby.
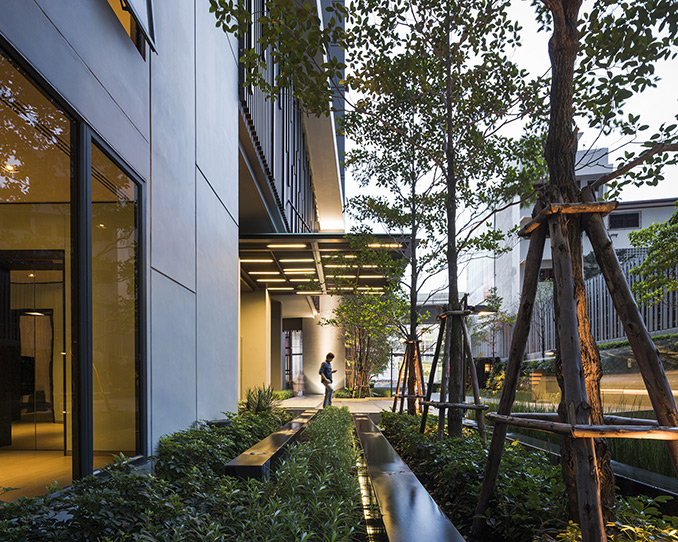
At the facility area on 5th floor, sunken “stone garden” is introduced not only to form a transitional space between the residential area and swimming pool area but also helps to provide a unique setting for the swimming pool space. Residents have to move across a stone garden before entering pool deck where it is floating over a 50-meter long lap pool.
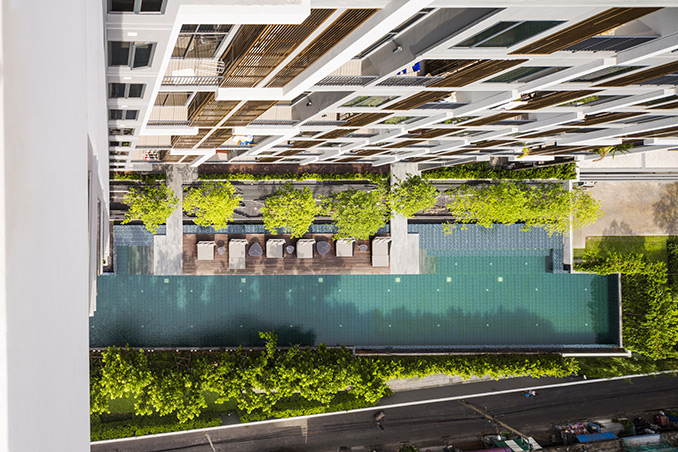
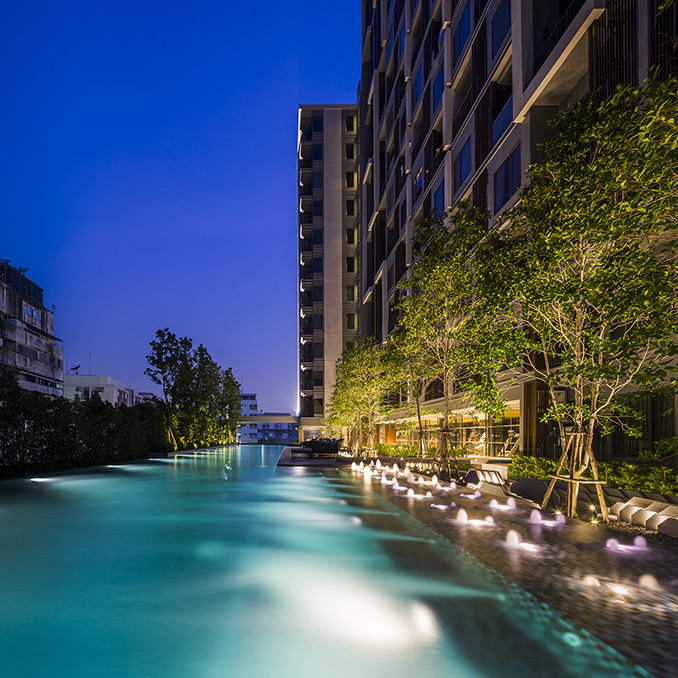
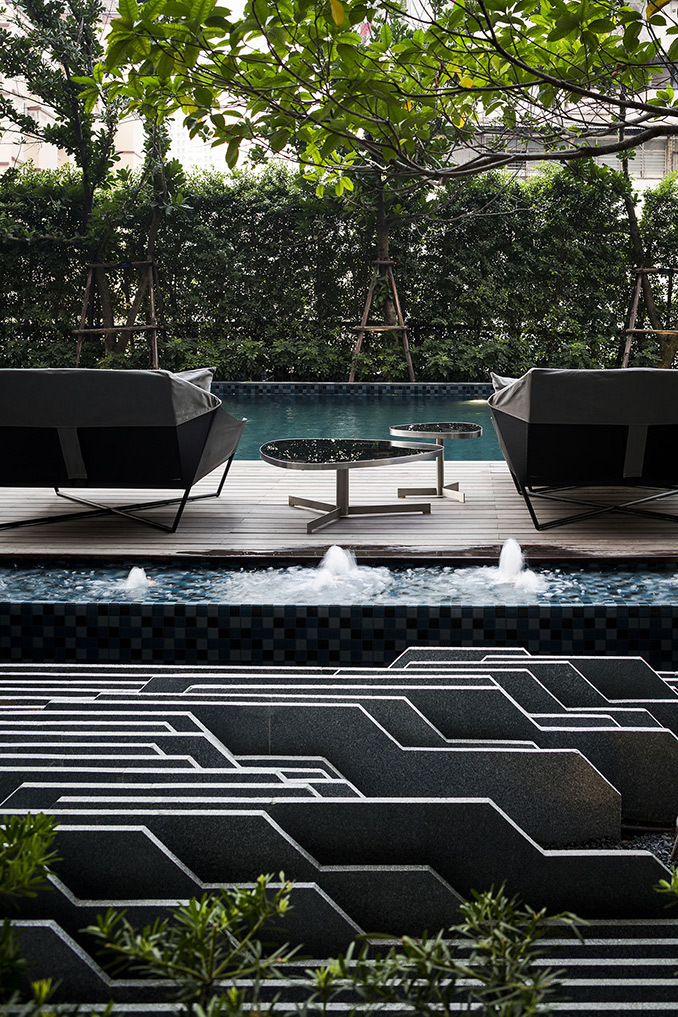
At the roof garden on 18th 19th and 20th floor, series of stepping lawns and planters are introduced to connect these three separated gardens to become one continuous space. As a result, the resident has a larger space to move around and connect. It becomes a unique artificial hill in the sky where residents can relax with a great view of Bangkok‘s Skyline.
