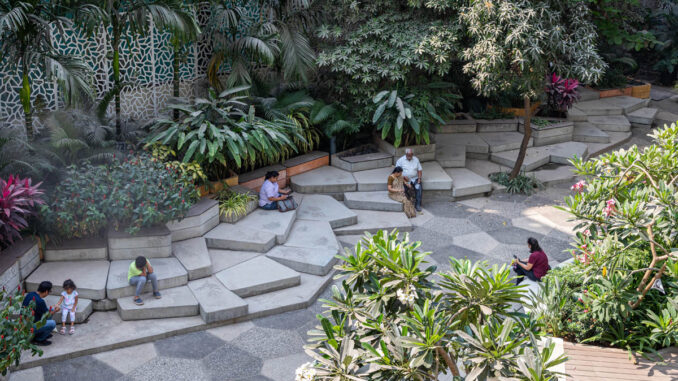
One Hive stands as a paragon of urban renewal, transforming a neglected void in Mumbai’s bustling financial district into a thriving public oasis. This delightful sanctuary, set against a backdrop of high-rises, is not just a space but a dynamic experience enriched by nature, innovative design, and community spirit. It caters to the daily needs of over 2,000 corporate professionals, offering a multifunctional venue where nature, leisure, and culture coalesce.
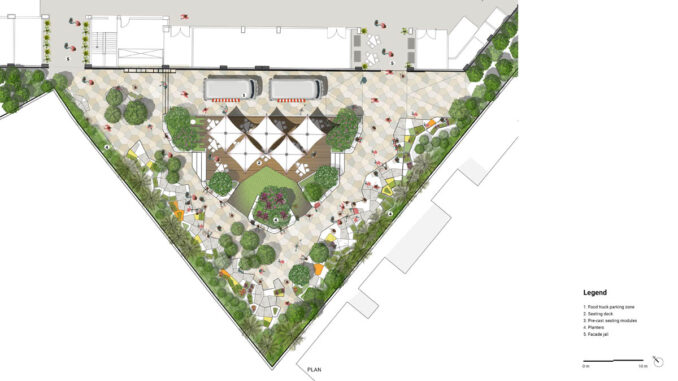
Central to One Hive’s design ethos is its vibrant, multifunctional amphitheater, shaped by an array of prefabricated concrete pods. These pods, constructed from recycled concrete aggregate, are a hallmark of sustainability and architectural innovation. The typology of these precast elements underscores efficiency in installation and versatility in use. Each pod serves multiple purposes: from seating that edges the space, to grow modules lush with greenery, to stepped arrangements that lead visitors through a playful exploration of levels and perspectives.
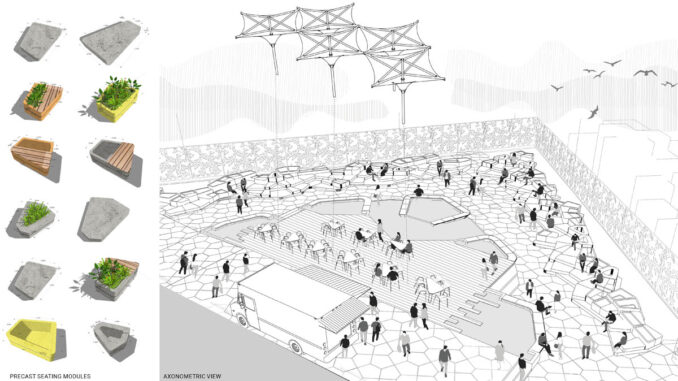
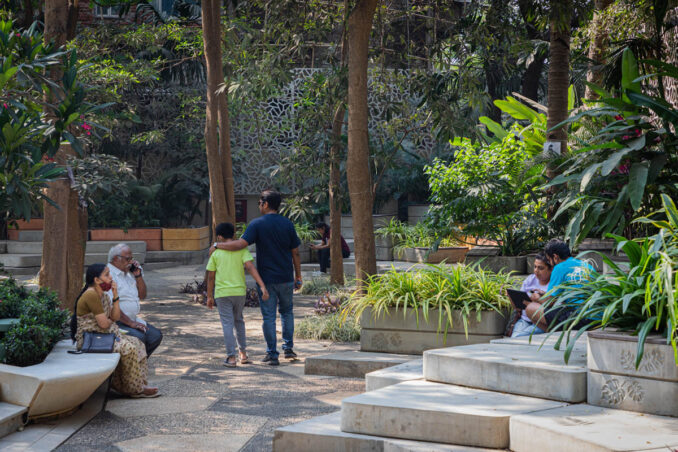
The arrangement of Fiber-reinforced concrete benches and modular concrete pods not only accelerates construction timelines but also weaves durability and ecological sensitivity into the fabric of the site. The incorporation of these elements within the amphitheater’s design creates a dynamic seating area that invites interaction, conversation, and community engagement amidst the calming presence of trees and chirping birds.
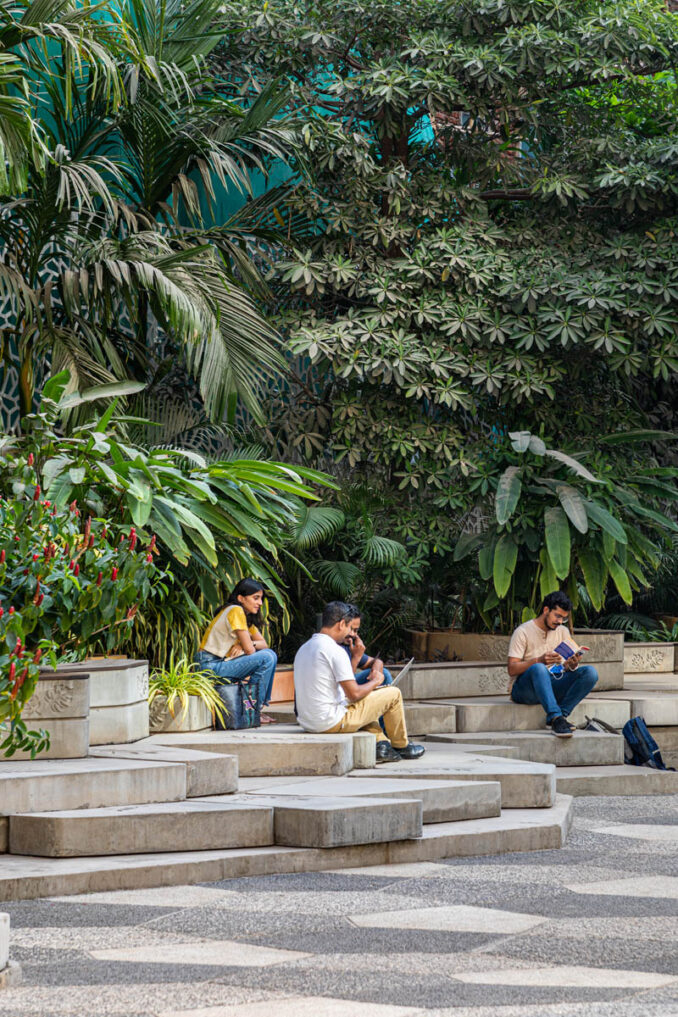
The plaza itself is a testament to thoughtful landscape management and design, featuring a raised deck enveloped by tensile canopies that offer a shaded retreat. This area is animated by food trucks during lunch hours, transforming into a bustling hub of activity that enriches the social tapestry of the campus. The comprehensive design seamlessly integrates passive cooling and ventilation strategies, enhancing the microclimate and making One Hive a cool haven in the midst of Mumbai’s heat.
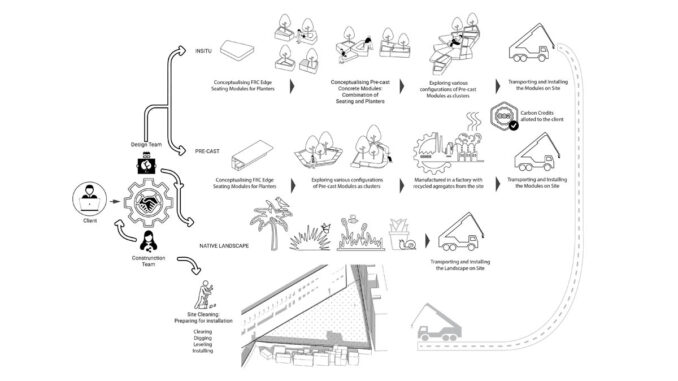
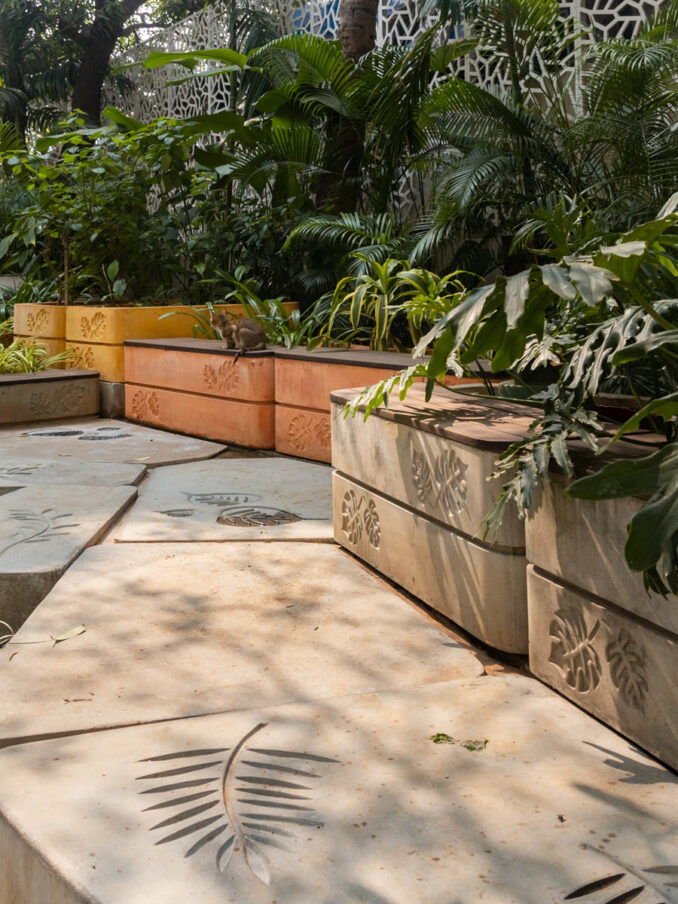
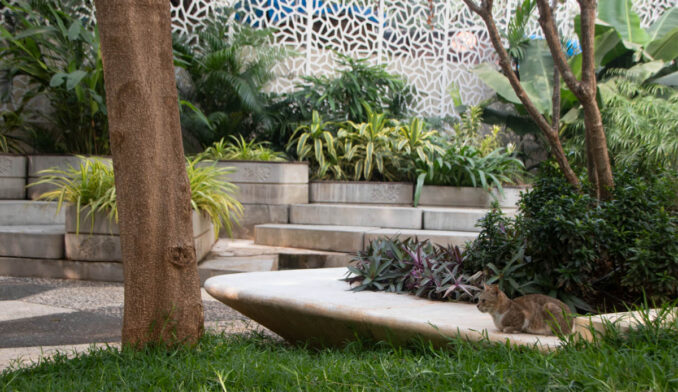
Local stone and recycled concrete—termed stonecrete—are used extensively in flooring, providing a seamless, durable surface that stands up to the monsoon season while supporting local businesses. This choice not only ensures a reduced carbon footprint but also heightens the plaza’s aesthetic and functional appeal.
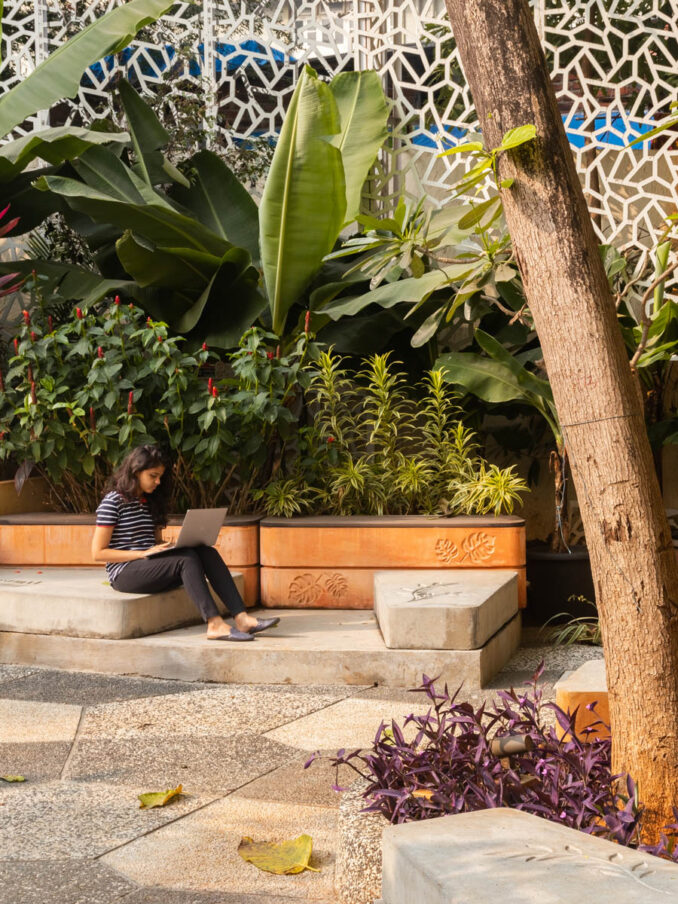
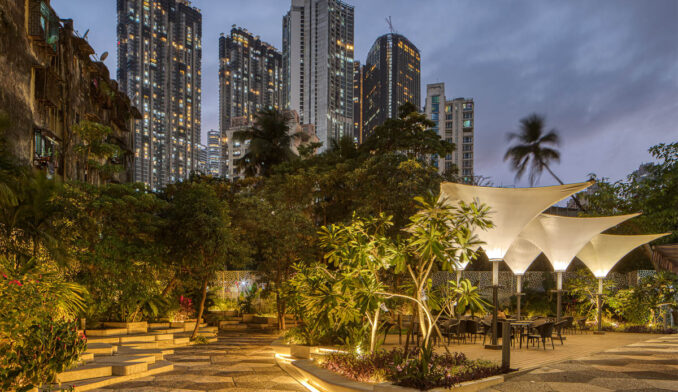
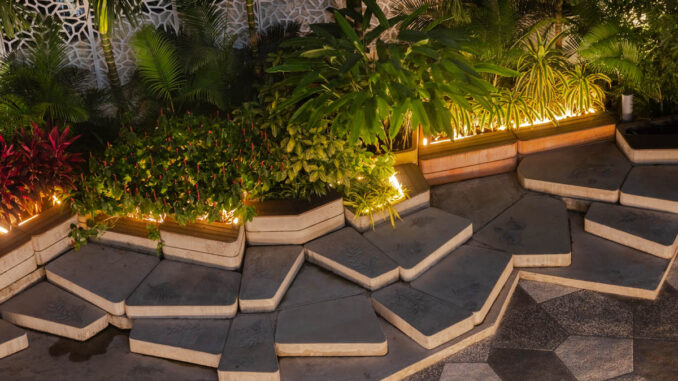
The landscape is meticulously planted with native species, creating rich, green layers that serve as natural air filters while fostering biodiversity. These thoughtful plantings help mitigate the urban heat island effect, contributing significantly to the environmental health of the area.
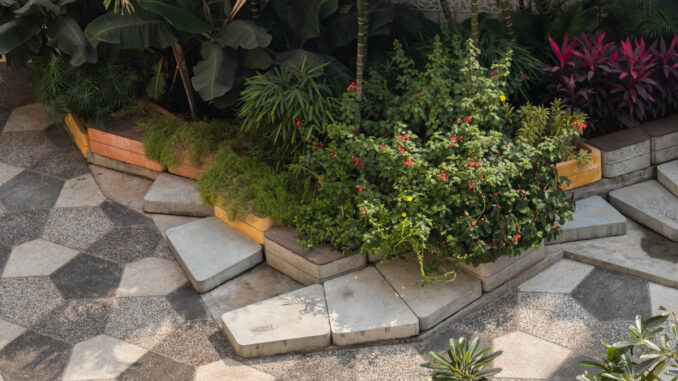
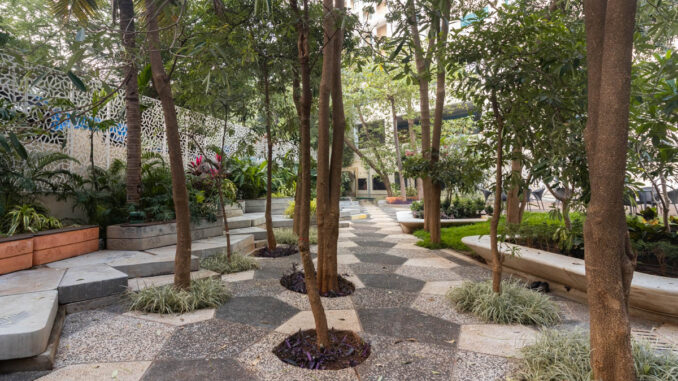
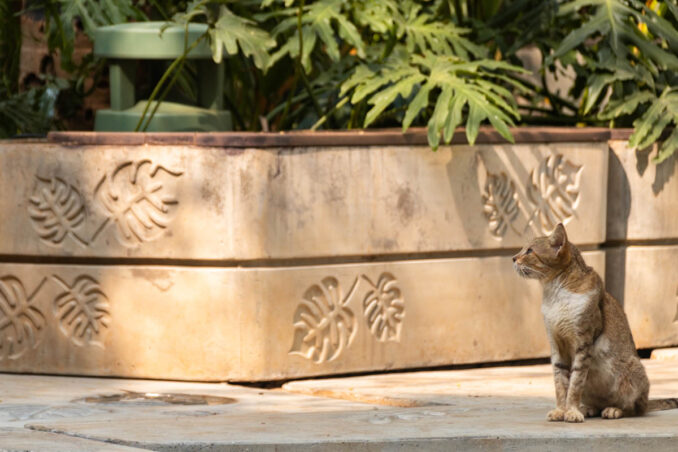
One Hive’s construction and operational practices highlight a commitment to sustainability and community well-being. From the strategic use of salvaged materials and local labor to the integration of rainwater harvesting and water reuse systems, every aspect of One Hive is designed with an eye towards reducing environmental impact and enhancing the quality of life for its users. One Hive is more than just a project; it is a vibrant community space that celebrates the integration of nature and architecture. It stands as a beacon of innovation, showcasing how urban spaces can be transformed into lively, sustainable, and inclusive public realms.
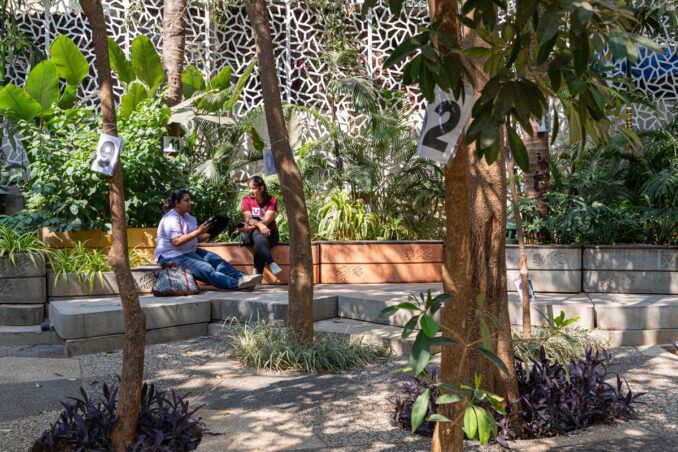
One Hive
Location: Mumbai, India
Designer Credit: StudioPOD
Client: Nucleus Office Parks – A Blackstone Company
Collaborators/Other Consultants:
Softscape Expert: Enviroscape
Lighting Consultant: Lighting Concepts
MEP Consultant: Arkk Consulting
Image Credits
Plans & Diagrams: StudioPOD
Photography: Umang Shah; Manish Malli;
