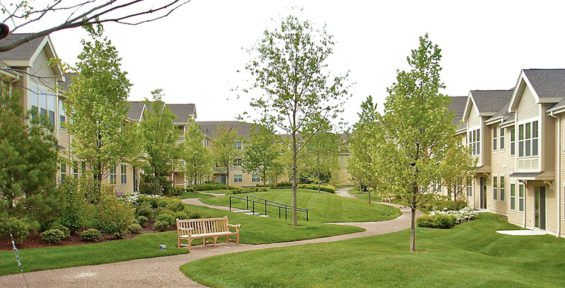Oak Grove Village is located in the Boston suburbs of Malden and Melrose on 17.4 acres including 8.6 acres of green space, most of which is over parking structure. . The phased 500 rental apartments are connected to the Oak Grove Orange Line T-Station by a new footbridge across a historic canal, whose banks were enhanced as part of the landscape vision. The planned unit development draws inspiration from historic New England towns. Architecture and landscape architecture combine creating a sense of community. Storefronts activate the street and dwelling units open out to accessible open space. Condensing building footprints, and placing much of the parking underground maximized the common green space.
The site was selected for its close proximity to the MBTA Orange Line Oak Grove Station. The existing site was abandoned, with warehouses dominating the landscape. The Initial cleanup of the site entailed dealing with hazardous materials.
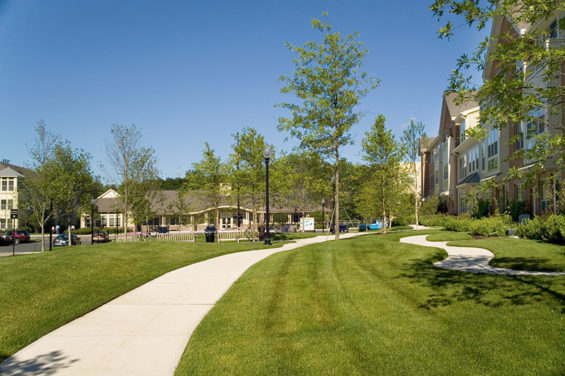
The intent of the new landscape at Oak Grove Village is to recall the flavor and ambience of a typical New England Town. Main Street in Malden and Melrose is refurbished and becomes a welcoming element to the planned urban development, with time the proposed street improvements will reflect the historic grandeur of this once tree lined street. The close proximity of Pine Banks Park and The Middlesex Fells expands the potential open space available to residents. Interior streets are treated like residential city streets with pedestrian-scale streetlights and street trees in grates. Hand laid unit paving materials vitalize and stimulate the landscape. Parking for a large percentage of the residents is underground. This increased the amount of potential green space for residents; but designing over a roof creates another level of intricacy for the landscape architect. The faces of the residential buildings became stoop gardens reminiscent of housing in Boston’s Back Bay and South End. Landscaped courtyards separate individual buildings. Large trees strategically placed, and relatively large areas of lawn modulate the architecture creating individual outdoor spaces within the Oak Grove Village community. Soft plantings, narrow pathways, stepping stones, unobtrusive lighting, and outdoor seating give individual identity to courtyards and create an intimate scale within the larger complex. Landscape enhancements enable residents to identify with their individual homes. One of the many amenities of Oak Grove Village is the Community Center, which includes an Olympic sized pool.
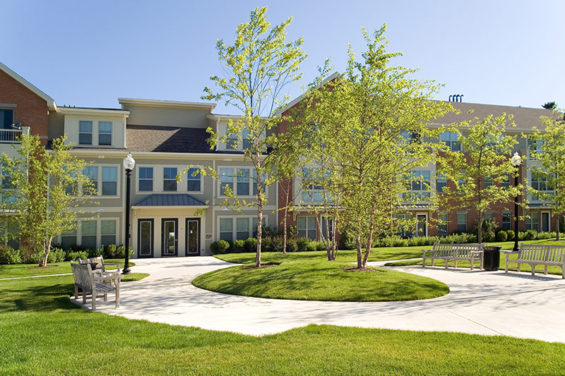
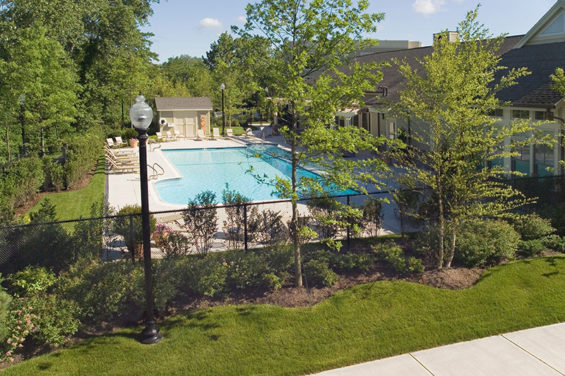

Oak Grove Village capitalized on its location by improving the pedestrian connections to the MBTA station. A partnership was established between the owner and the DCR. The banks of the existing publicly owned canal were improved on both sides as part of the project, and the owner has agreed to extend their maintenance program to ensure that this vital green space amenity is not neglected and allowed to lapse back into decay. The incorporation of new walks, bridges and pedestrian oriented lighting creates a park like atmosphere for daily commuters. Visitors arriving to the Malden Melrose community via the orange line will benefit from these improvements and the stewardship of the landscape by the owner. Oak Grove Village emerged from a derelict warehouse dominated landscape to become a memorable, distinctive planned unit development benefiting not only the owner; but the public as well.
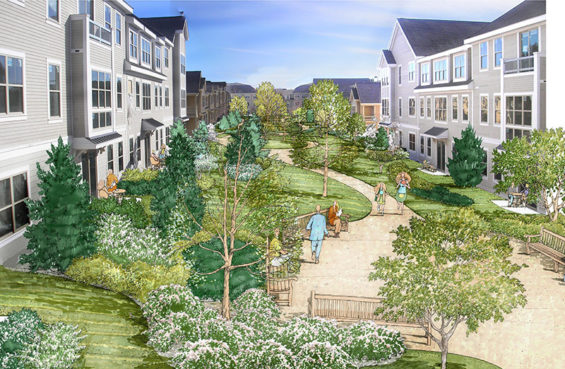
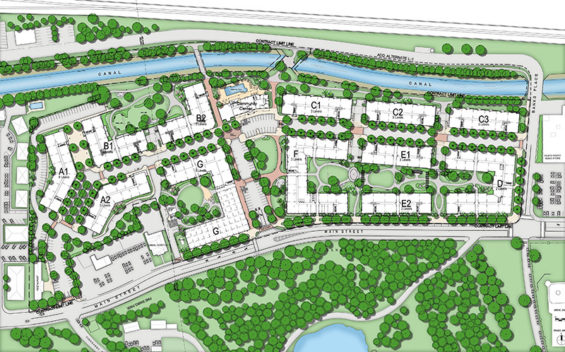
Client: Pembroke Real Estate
Landscape Architect: Pressley Associates
Architect: ICON Architects, Inc
Photos: Damianos Photography & Blind Dog Photo Inc.

