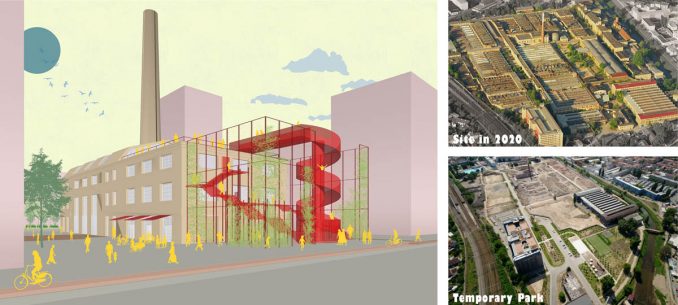
The Nova Zbrojovka site (25 ha.) in Brno, Czech Republic, is gradually transforming from a brownfield into a vibrant urban mixed-use area. Close to Brno city centre, this extensive site of the former Zbrojovka weapons factory is embraced by the Svitava river and lies next to a train station.
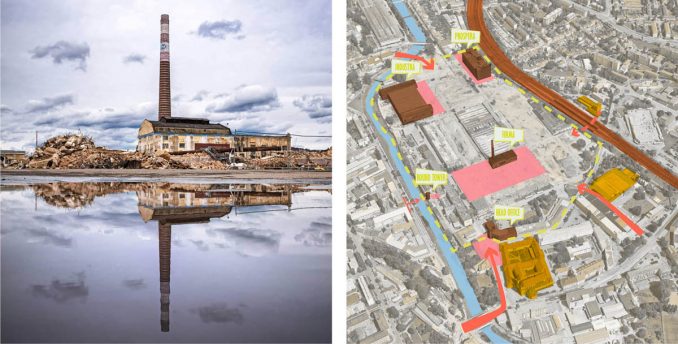
The developer was aware that such a large-scale project needed to be solved comprehensively. It therefor commissioned us as landscape architects to develop a Master Plan integrating the extensive infrastructure and connecting it to the existing context: the Avenue as backbone, the streets and promenades, the squares and parks, public transport (making use of the adjacent train station), water management, anti-flood measures and civic amenities, such as schools and kindergartens. The Master Plan focusses on the combination of all these aspects and elements to a highly sustainable and liveable environment.
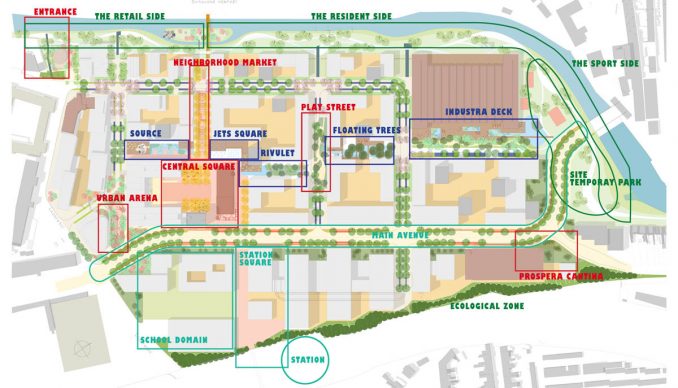
The river and the impressive industrial heritage inspired the Master Plan. Several majestic buildings and structures (chimneys) have been kept. These buildings function as landmarks. They will have public functions and play a role as activators within the development. Based on the line of the former mill race a new series of water features (the Urban Ponds) organizes the water management of the larger part of the area. It creates a focus for urban recreation and keeps traces of the past alive.
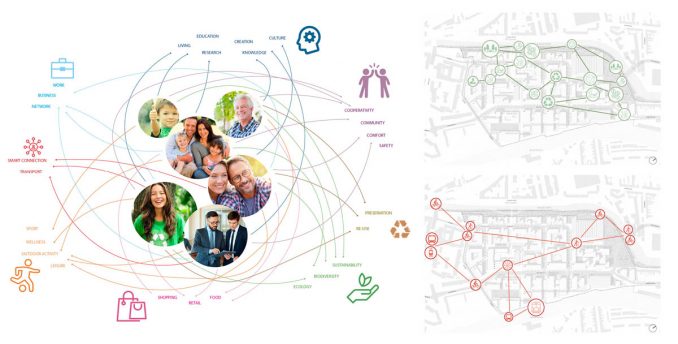
The landscape Masterplan is based on four pillars:
– Room for river and heritage
– Public space is in the first place the domain of pedestrians and cyclists
– Active public spaces for all ages
– Green city: climate adaptive, healthy and heat stress resistant.
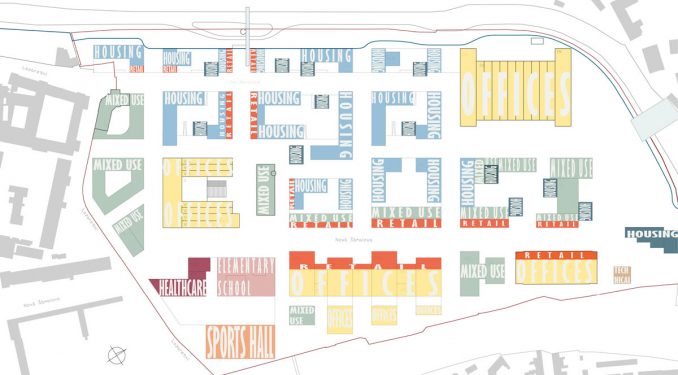
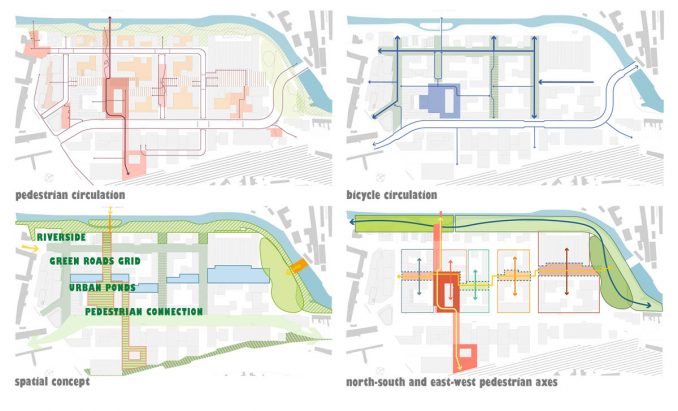
This resulted in an intricate network of green public space in which places are organised along long lines: River Park, The Urban Ponds, and the Avenue. The long lines are crossed by Community Nodes: meeting places that connect buildings of public importance.
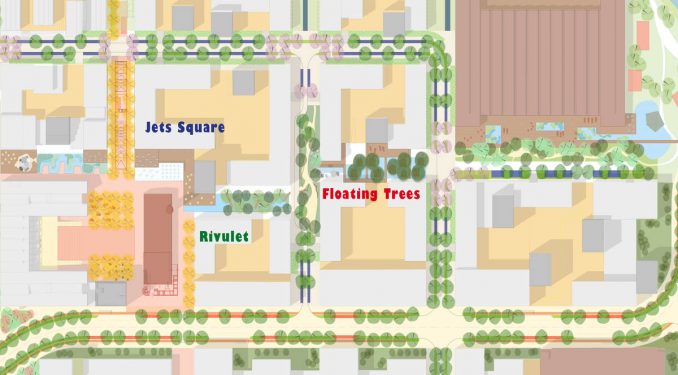
The River Park allows the river to flood, the Urban Ponds provide water play and rainwater storage, the Avenue is the main street characterised by the dynamics of urban facilities as schools, shops and offices, the community nodes are the main meeting places like the central square, neighbourhood market and urban arena.
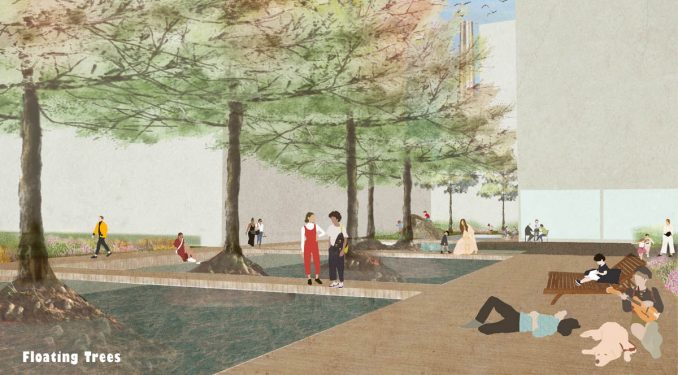
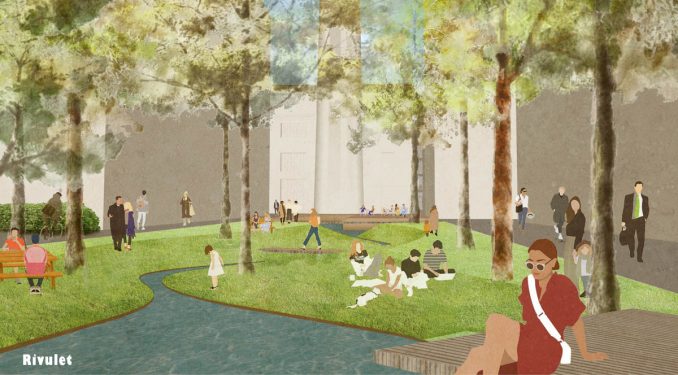
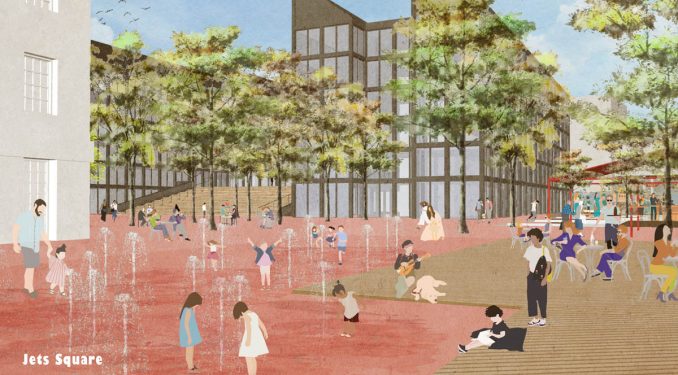
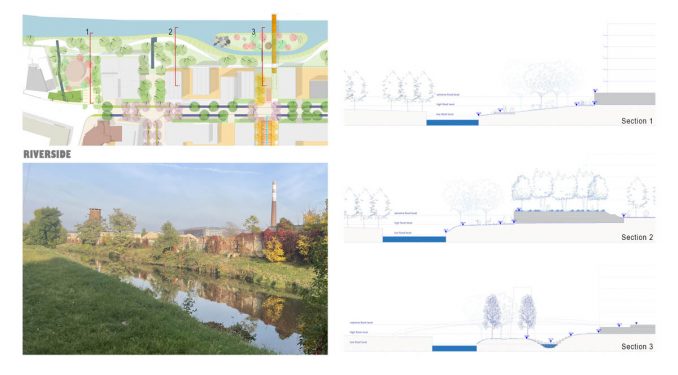
As a first step towards this new urban quarter a temporary park is realised in the northern part of the site. Fast growing poplars are planted in areas that will change over time, but at some point permanent plantings was possible. Here long-lasting trees are put in place. There are various facilities: for sports, play and events, such as markets and outdoor cinema. It is well programmed, in combination with indoor activities in the large industrial halls, and much enjoyed by the people of Brno. It opens up the former closed enclave, and thus blind spot on the mental map, and brings it alive as part of urban life.
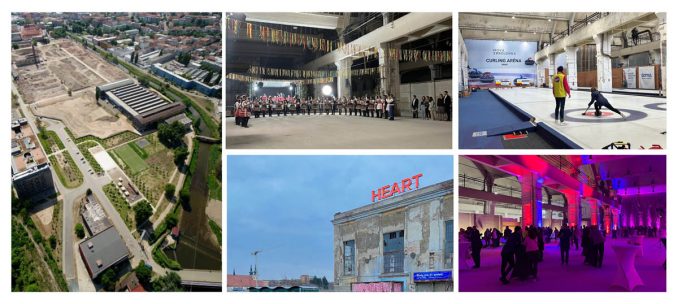
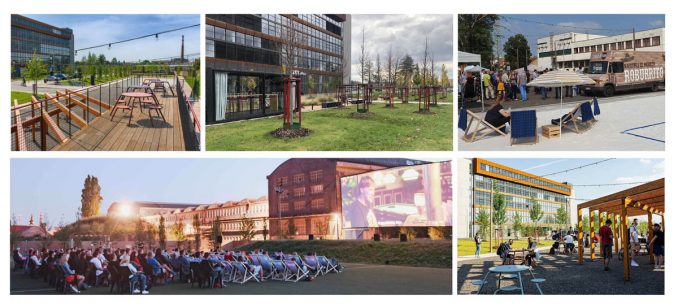
Nova Zbrojovka Brno – Brownfield transformation | Brno, Czech Republic | Baljon Landscape Architects
Project Name: Nova Zbrojovka Brno – Brownfield transformation
Location: Bron, Czech Republic
Landscape Architect: Baljon landscape architects
Client: CPI Property Group
