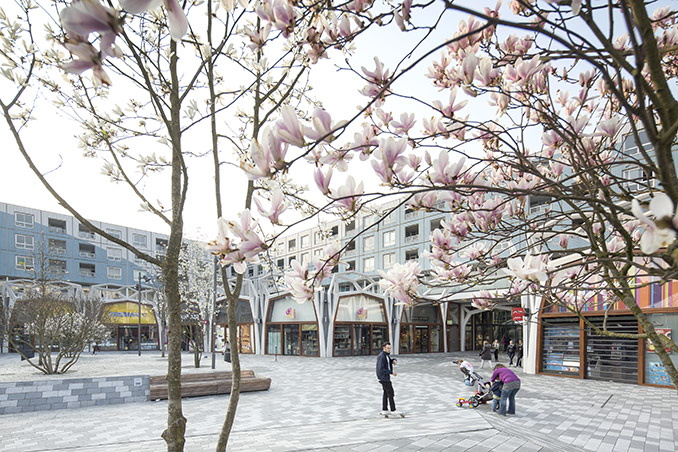
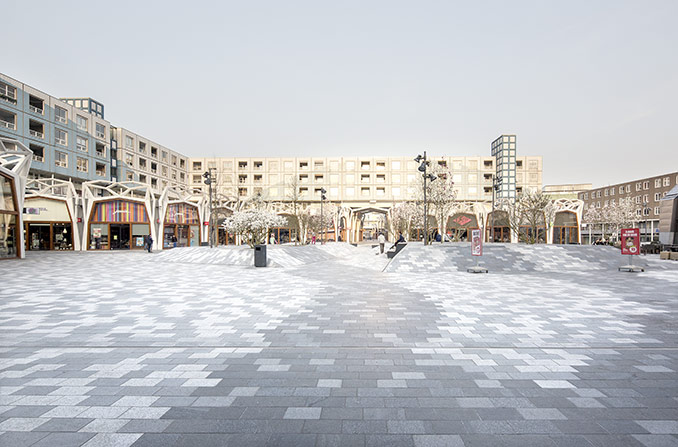
The seventies shopping centre in Nieuwegein got a makeover. The main concept is ‘Blooming City’. On top of the parking deck raised planting compartments are placed that give color throughout the seasons. The pavement has a pattern of flowers and branches. The centre is divided into three squares and a boulevard, that each have their own character thanks to the height differences and variations in planting.
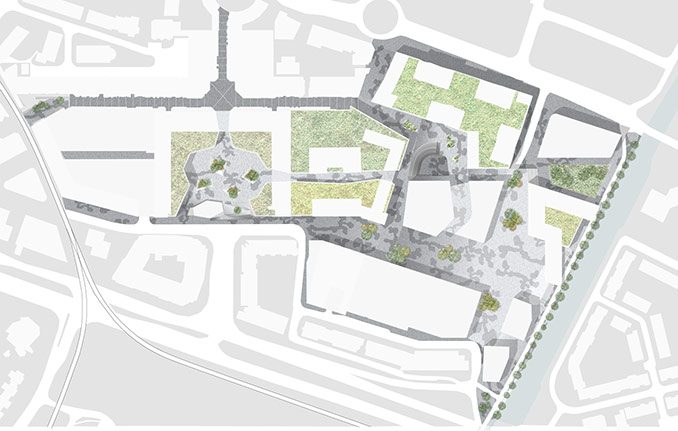
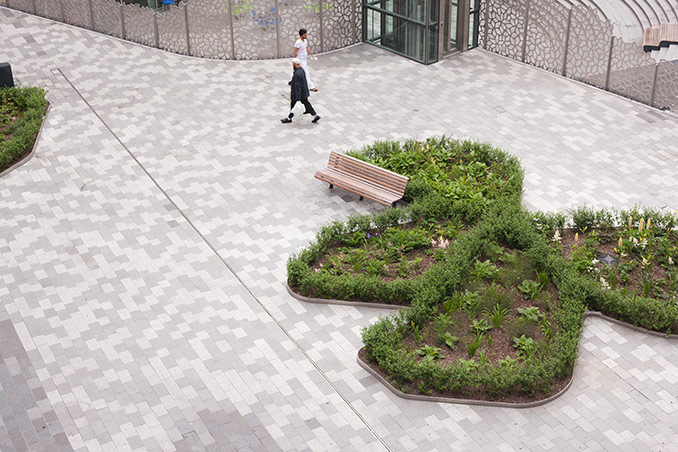
Transformation
Like many other New Towns, Nieuwegein was faced with challenge of transforming the outdated shopping centre into a bustling city centre. Bureau B+B worked out the municipality’s development concept, in cooperation with UNStudio and Michael van Gessel. The original seventies lay-out was drastically altered. The updated shopping centre is attractive because of the open atmosphere and the intensive multiple land use. The space for shops has doubled and apartments, offices, a town hall, theatre, cinema, music centre and library were added to the program.
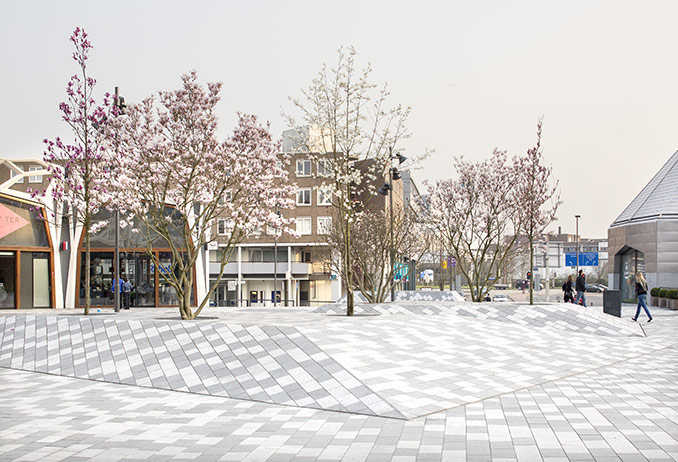
Blooming parking deck
The main concept for the public space is Blooming City’. This can be can be interpreted figuratively in the sense of a booming shopping centre, but also literally as a place with a lot of flowers. The position of the new city centre on a raised parking deck, made it necessary to construct raised planting compartments. A combination of plants was chosen that gives color throughout the seasons. The planting compartments and the street furniture are integrated into a flowing surface. The concept is also reflected in the natural stone pavement with a pattern of abstract flowers and branches.
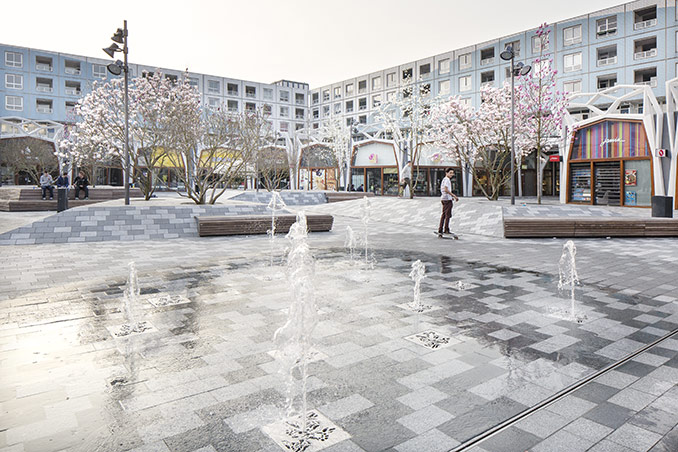
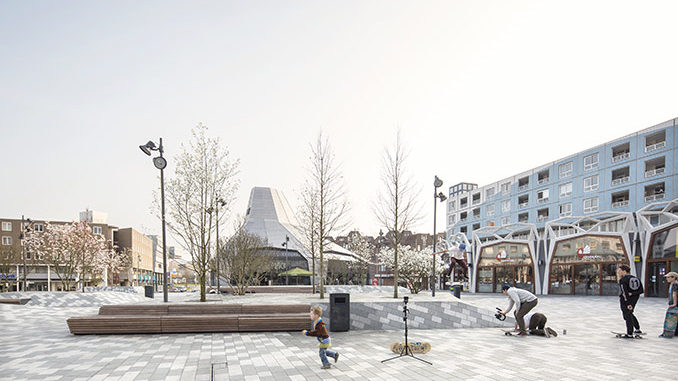
Three Squares and a Boulevard
The city centre is divided into a number of different squares: the Shopping Plaza, the City Square, the Market Square and the City Boulevard. Height differences and variation in planting give each square its own character.
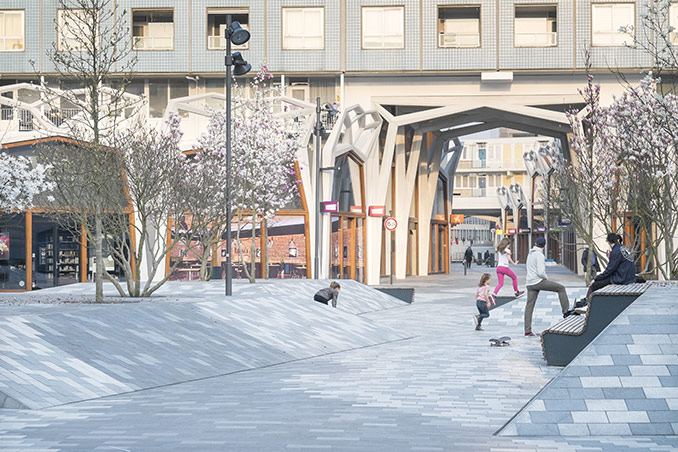
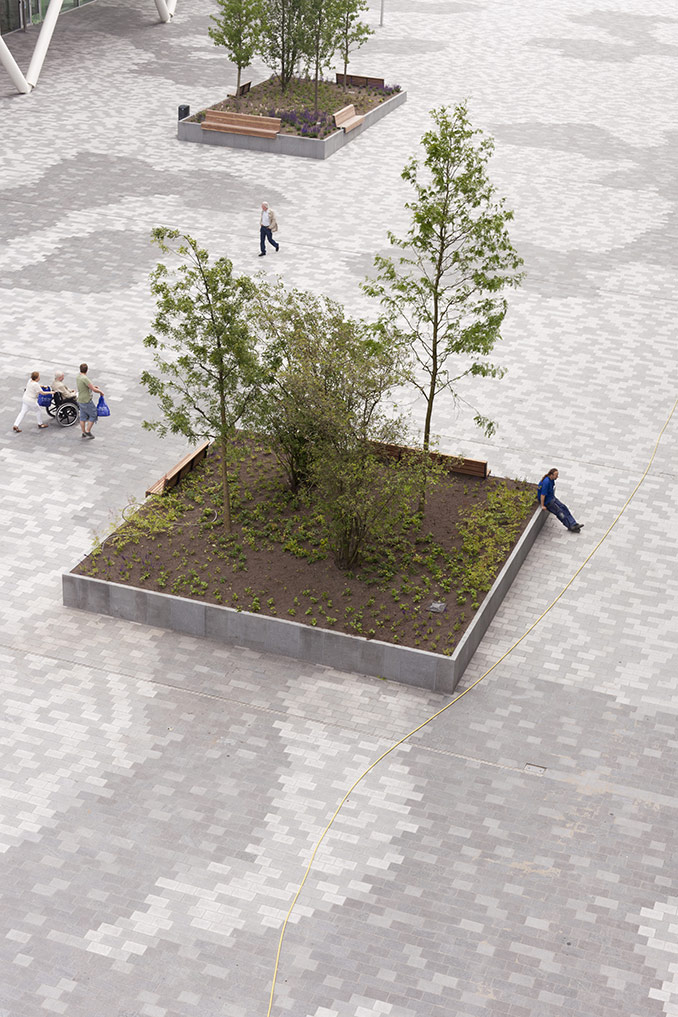
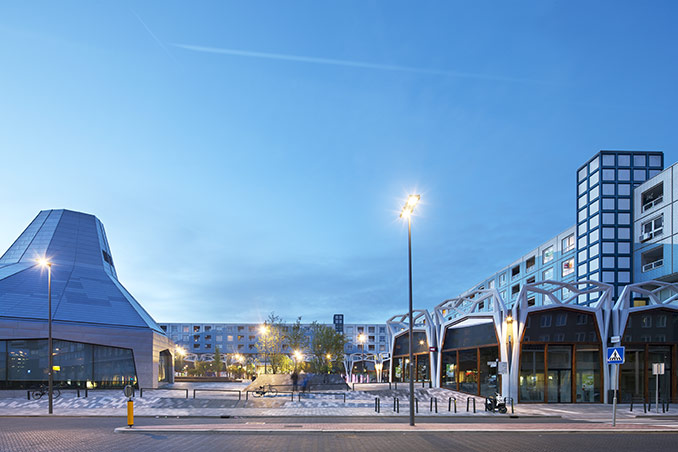
The shopping plaza has an upper and a lower level connected by wide theatrical stairs, a elevator lift and an escalator. Planting compartments with perennials and bulbs give the upper level a green character. A tailor made flower-patterned fence has been placed on the lower level.
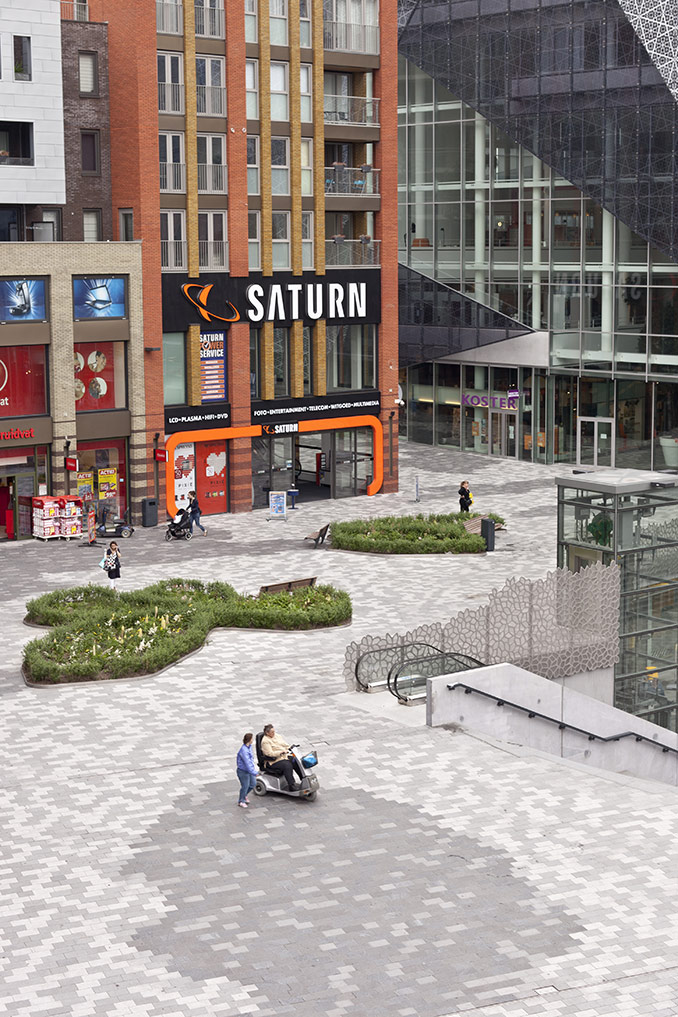
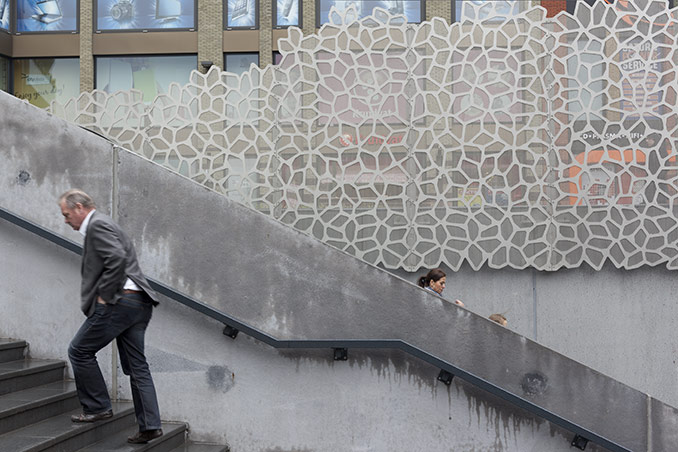
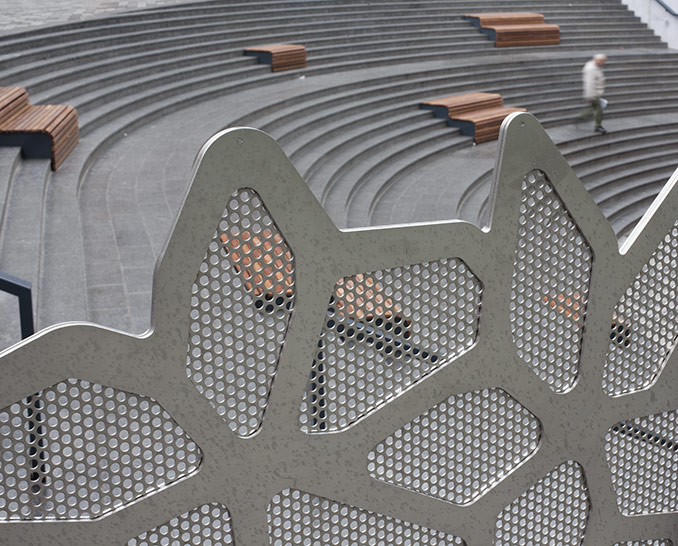
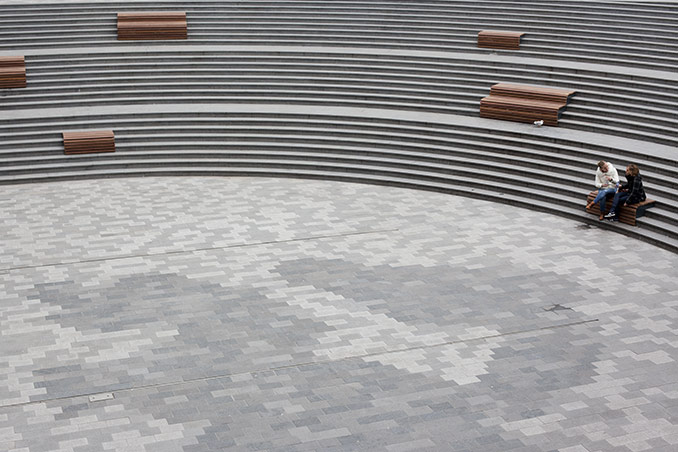
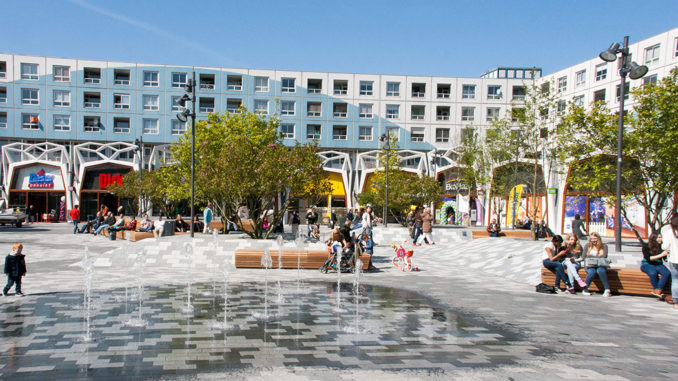
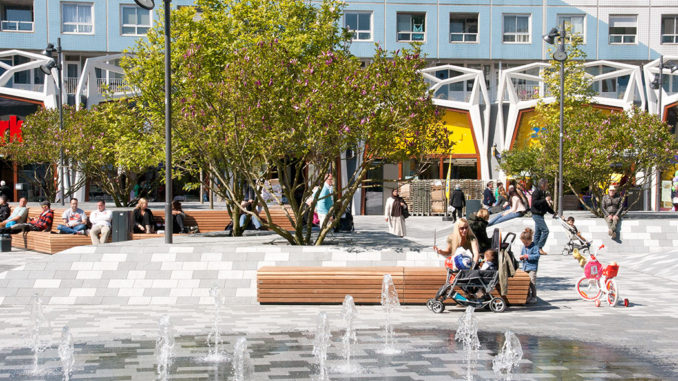
The city square is a representative space, where the entrances to the City Hall and the theatre are located. It offers room for events and for a market every Saturday. The flowering trees in the various islands provide color throughout the year. These tree islands offer visitors a place to sit and enjoy the view of the City Boulevard.
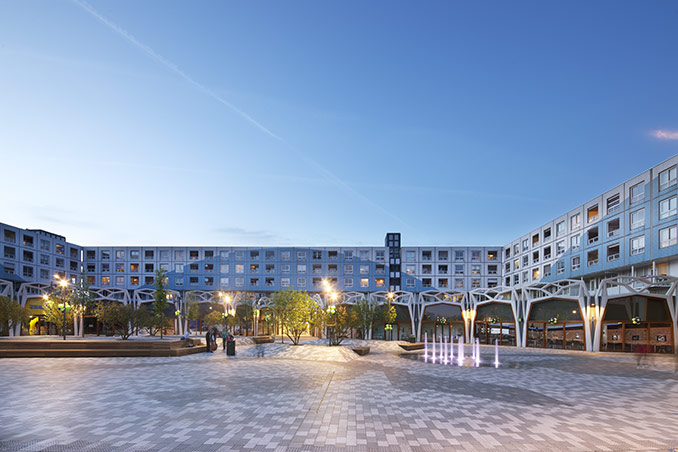
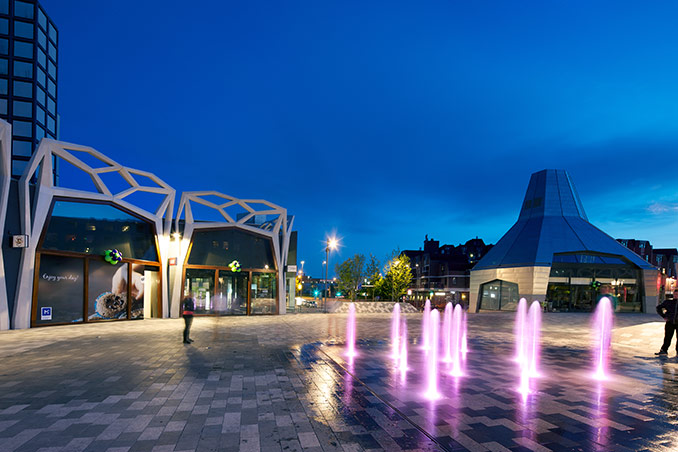
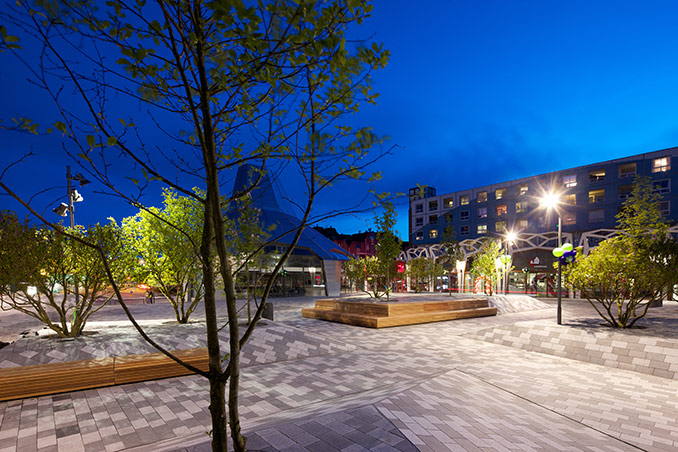
The Market square is a space with restaurants, cafés, shops. Groups of low and flowering magnolias make an intimate atmosphere. The elevated ground level surrounding the trees provides them with enough room for their roots to grow. The rim around the tree clusters is also an inviting bench. Pedestrians pass through a winding, rising street level to reach the plaza.
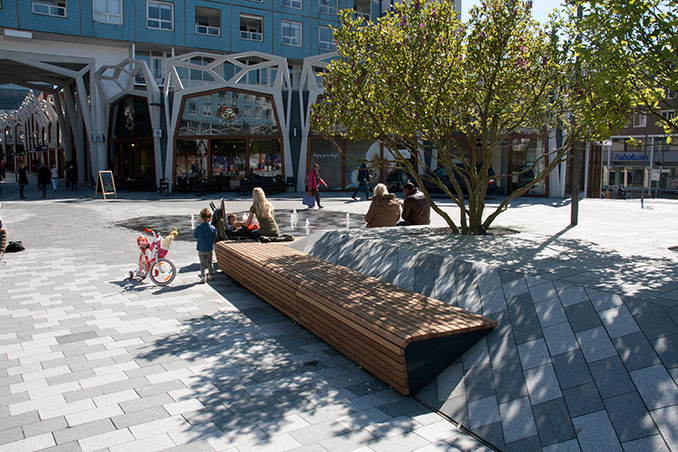
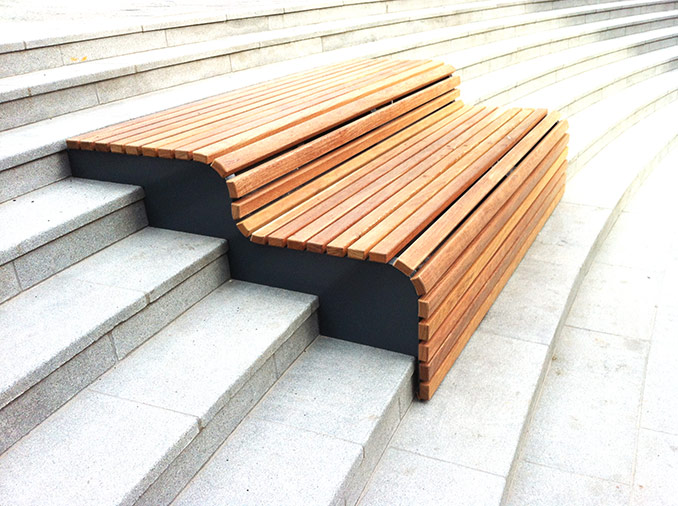
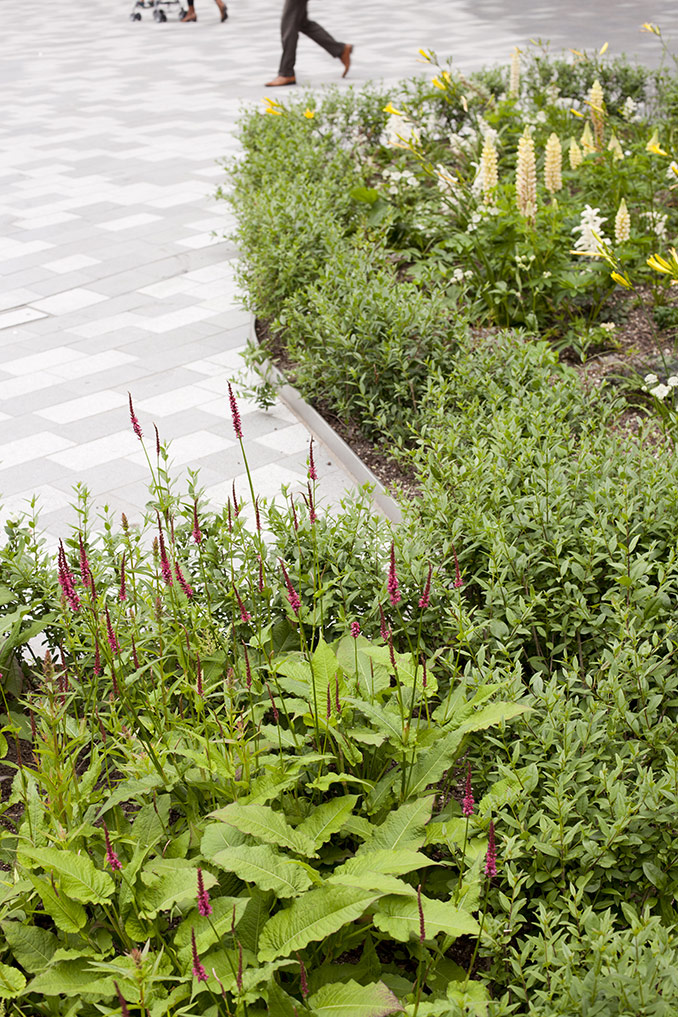
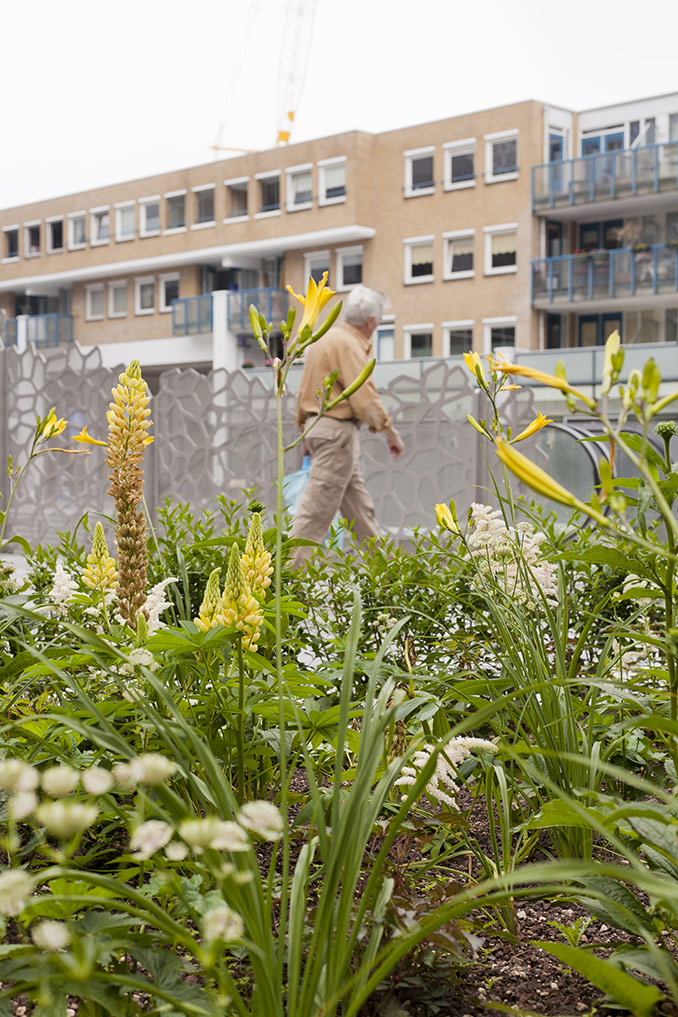
The city boulevard contains a bicycle and a footpath alongside the canal ‘de Doorslag’. The plane trees and the quay with seating create a pleasant place to relax by the side of the water. Thanks to new moorings, pleasure boats can now visit the centre.
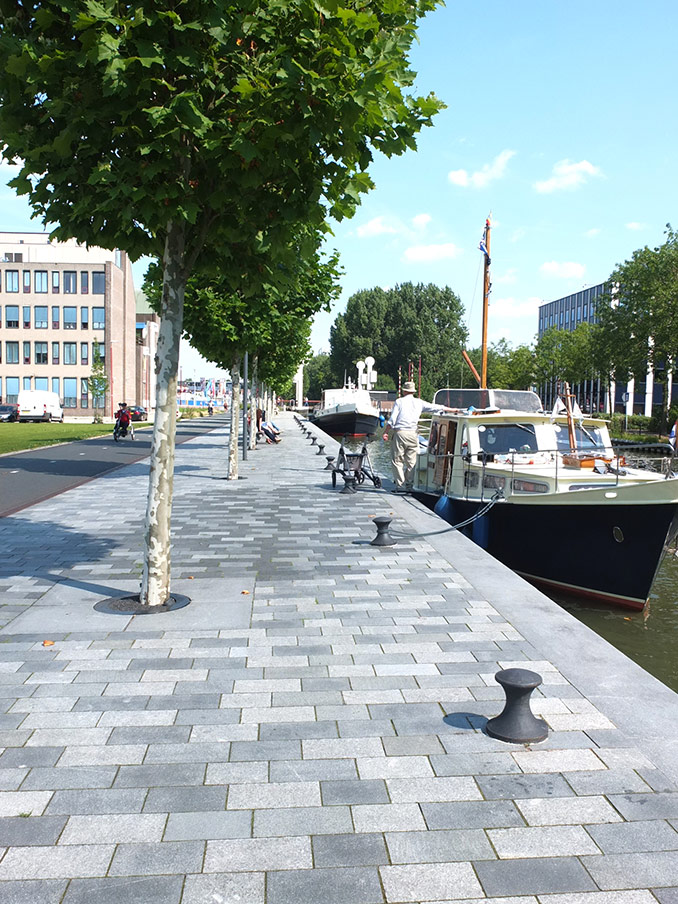
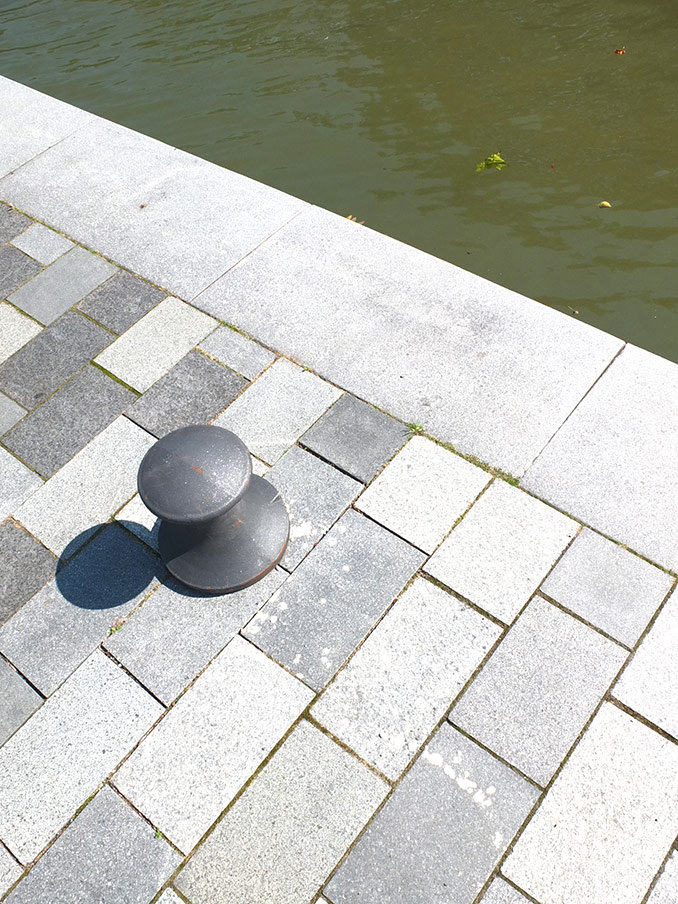
Nieuwegein, Blooming Town
Location | Binnenstede, Nieuwegein, Netherlands
Constructed | 2007-2015
Client | Municipality of Nieuwegein
Cost | 8.500.000,-
Area | 40.350 m2
