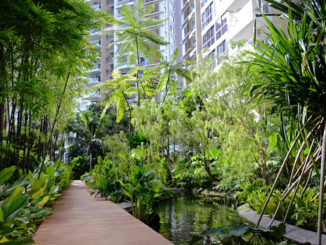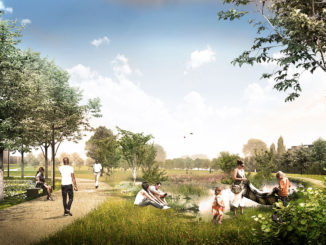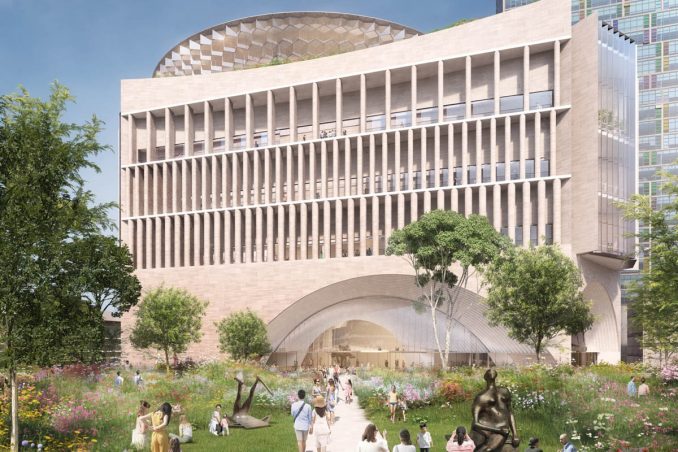
The Victorian Government and the National Gallery of Victoria (NGV) announced a multidisciplinary team led by Australian architect Angelo Candalepas and Associates as the winning design for NGV Contemporary, Australia’s soon-to-be largest gallery dedicated to contemporary art and design.
Candalepas and their team of 20 leading architecture, design and engineering firms from around Victoria and Australia will create a powerful and sophisticated work of contemporary Australian architecture for the people of Victoria. This new Victorian landmark will celebrate the central role of art and design in contemporary life. The extraordinary design draws visitors inside through its dramatic arched entries and into a wonderous and uplifting building featuring a more than 40-metre-high spherical hall.
NGV Contemporary will have more than 13,000 square metres of display space for art and design, including exhibition galleries and an expansive rooftop terrace and sculpture garden with stunning vistas of Melbourne.
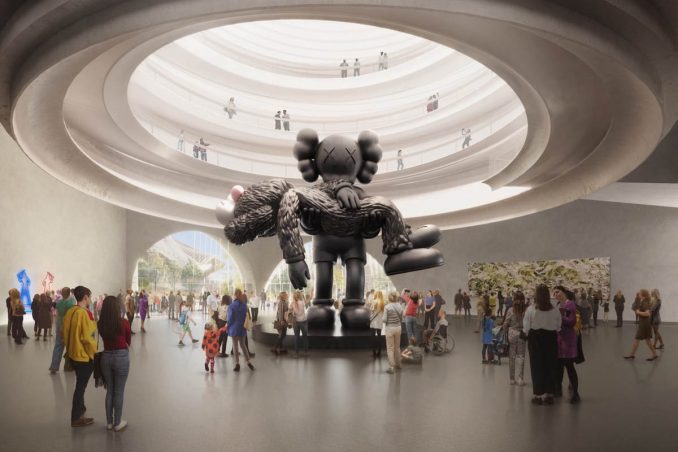
The arrival experience is focused around the visually arresting omphalos (the Ancient Greek word for the centre of the earth): a central spherical gallery that soars more than 40 metres upwards through all levels of the building, connecting to a lantern in the sky. Monumental in scale, this colossal orientating hall will be an enveloping gallery for the display of large-scale artworks, and will also allow visitors to move through the building via a spiralling pathway. As visitors travel through this space, they will be offered an unforgettable architectural experience as they journey between the building’s levels, finally emerging on the spectacular dual-levelled roof top terrace.
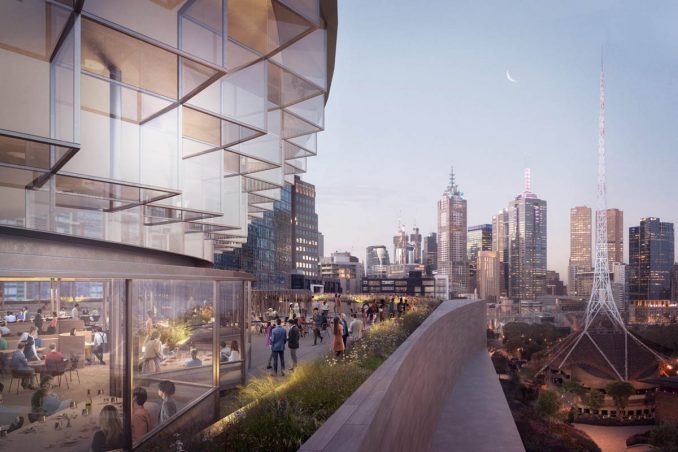
The design also features a number of exciting architectural spaces that will complement the exhibition galleries, including a large café directly connected to the expanded public parkland and a new NGV design store. Making the most of the building’s unique location, the scheme boasts a breath-taking public rooftop terrace and sculpture garden accessible from a rooftop, restaurant and members’ lounge. The rooftop offers expansive vistas of Melbourne’s CBD, parklands and the Yarra Ranges never-before-seen by the general public.
With pathways through the building that connect the parklands to Southbank, NGV Contemporary will unify the surrounding Melbourne Arts Precinct by connecting together the wider neighbourhood and reshaping the urban experience of this important part of the city. In providing a unique architectural landmark for this complex triangular-shaped site, the winning design provides a generous and highly accessible building, with large arched public entries from the new public parkland, Southbank Boulevard and the corner of Kavanagh Street.
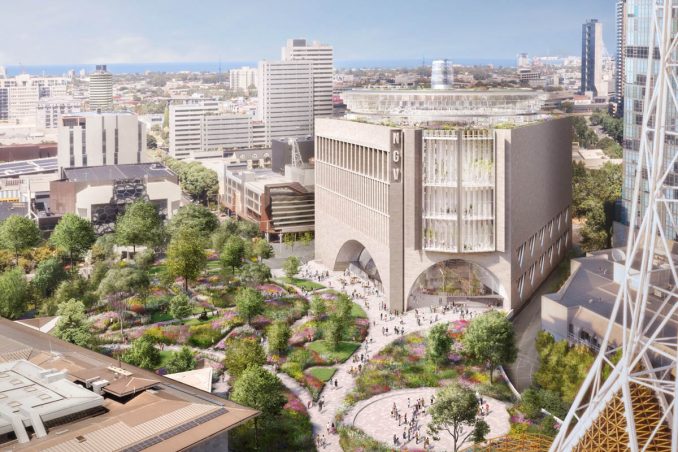
The building’s eastern façade incorporates a multi-level veranda, offering an external pathway between the building levels, as well as expansive views over the surrounding public gardens and Melbourne’s skyline.
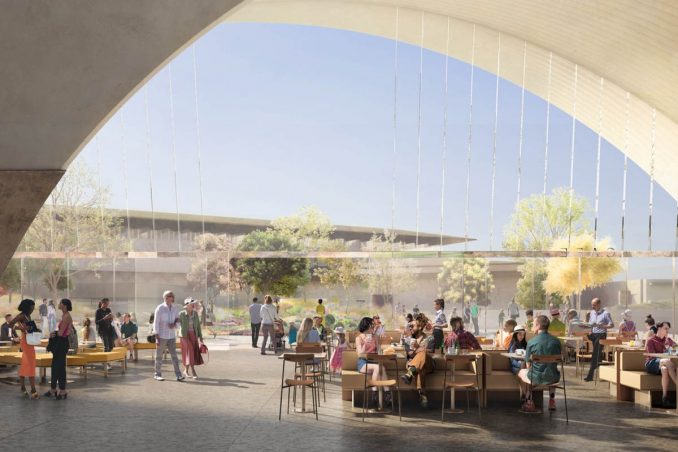
The winning design team comprises: Angelo Candalepas and Associates, ASPECT Studios, BoardGrove Architects, Richard Stampton Architects, Carr, Andy Fergus Design Strategy, Steensen Varming + Mott MacDonald, Taylor Thomson Whitting (TTW), Freeman Ryan Design and AX Interactive.

