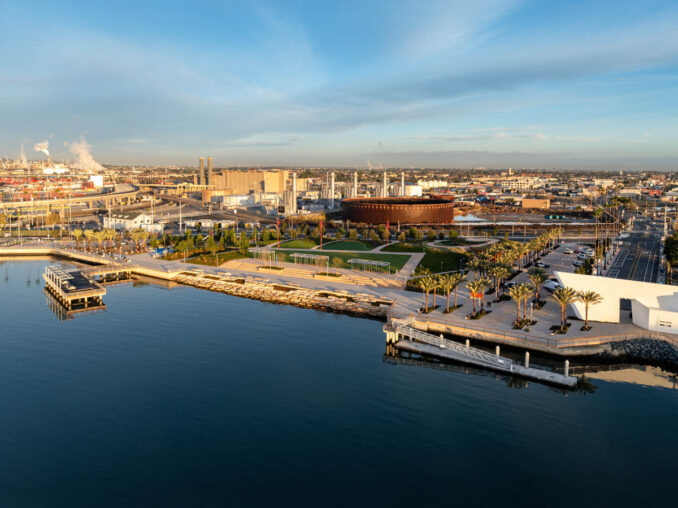
Angelenos recently celebrated the opening of the Wilmington Waterfront Promenade. Sasaki collaborated with The Port of Los Angeles to enhance public waterfront access for the local harbor community, visitors, and all Angelenos. Adjacent to San Pedro Bay, which is one of the world’s busiest seaports and a leading gateway for international trade in North America, the Promenade connects Angelenos back to the Pacific Ocean and the water’s edge.
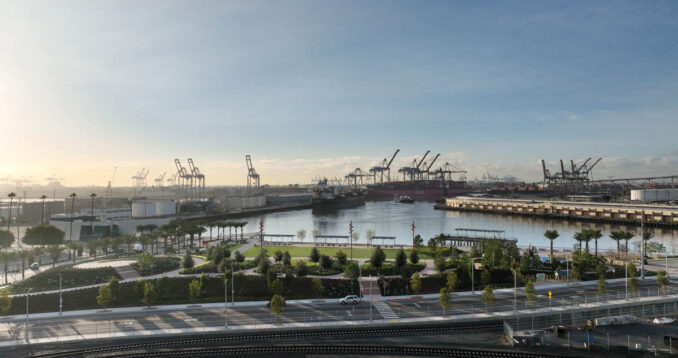
Located between San Pedro and Long Beach, the Wilmington neighborhood and its growth is directly tied to the expansion of the Port and its operations. As the busiest container port in North America and a major source of economic vitality for the neighborhood and region, the Port has remained committed to enhancing public access to the waterfront. Sasaki has continued to work with the Port of Los Angeles, its staff, and community members since the design and implementation of the first phase of the project, Wilmington Waterfront Park, completed in 2011. Built on a 30-acre brownfield site, that park revitalized the community with much-needed greenspace and laid the groundwork for a connection to the new Promenade.
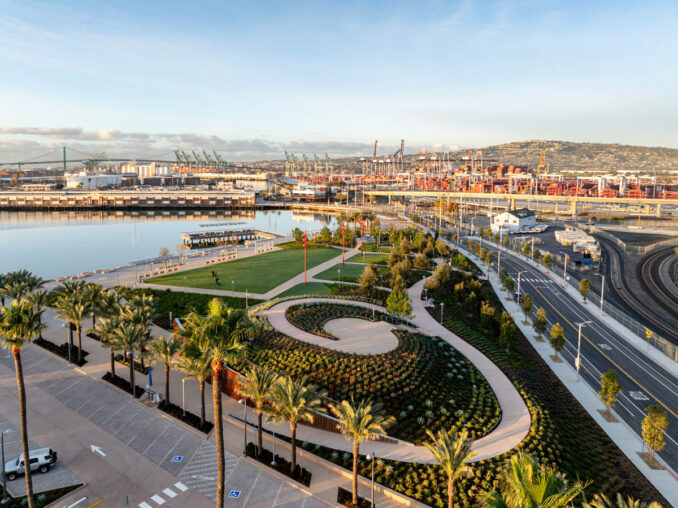
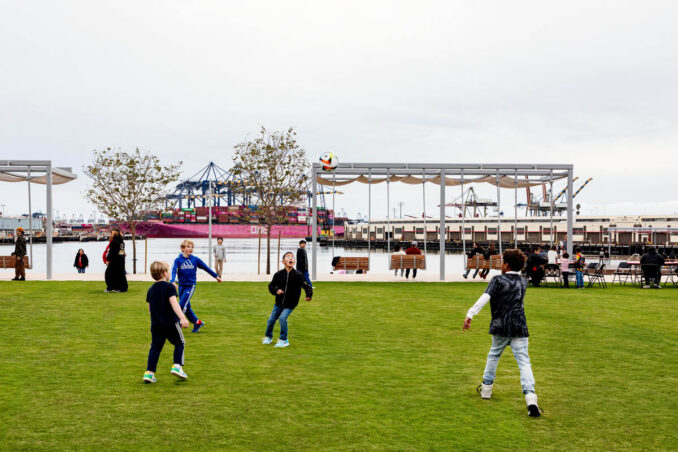
For the Promenade, Sasaki brought the industrial expanse of the Port down to a more approachable and inviting human scale. The design centers on inclusive waterfront access and exciting new experiences that bring the community back to the water. These spaces are:
- The Landing: an overview and highest point of the park, which doubles as a spot for a future bridge that will be the first experience for visitors. This space overlooks the park and draws you down into the landscape.
- Upland Walkways: a series of meandering paths immersed within coastal planting to create a sense of discovery and enclosure.
- The Bluff: Flanked by sloped lawns and planting, the Bluff enjoys views to the water. A larger, flexible open lawn also provides space for community events.
- Tidal Steps: A dynamic water edge in the Promenade showcases the changing tides. Small pockets of planting create tidal pools for wildlife, creating a sense of intrigue, surprise, and excitement for visitors.
- Picnic Pier: A large wooden deck brings people out onto the water, a new experience incorporating a play net that allows visitors to sit above and peer down into the water below.
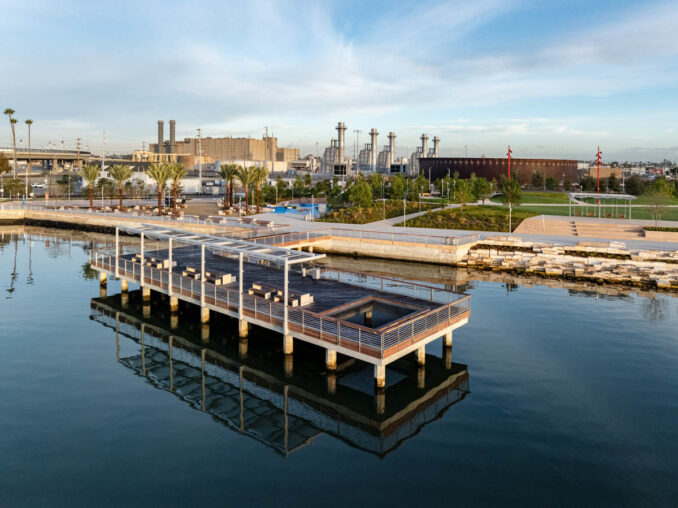
The park includes a public dock, playground, public restrooms with a green roof, and parking. Creating a “window to the waterfront” for the Wilmington community, the nine-acre project also involved the realignment of Water Street and street work, as well as grading, paving, striping, lighting, landscaping, irrigation, signage, public seating, bike racks and drinking fountains.
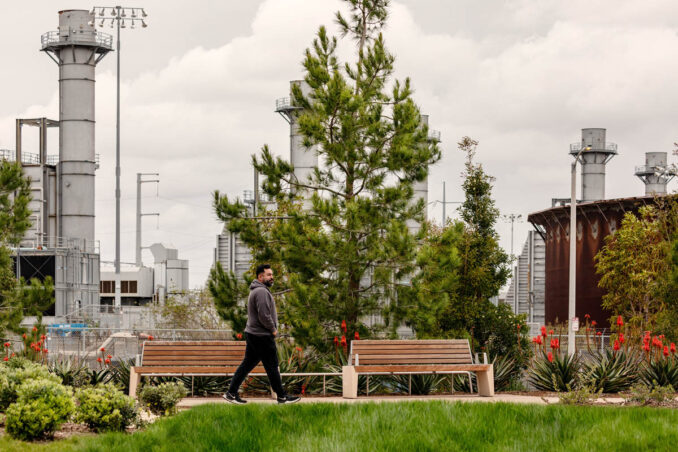
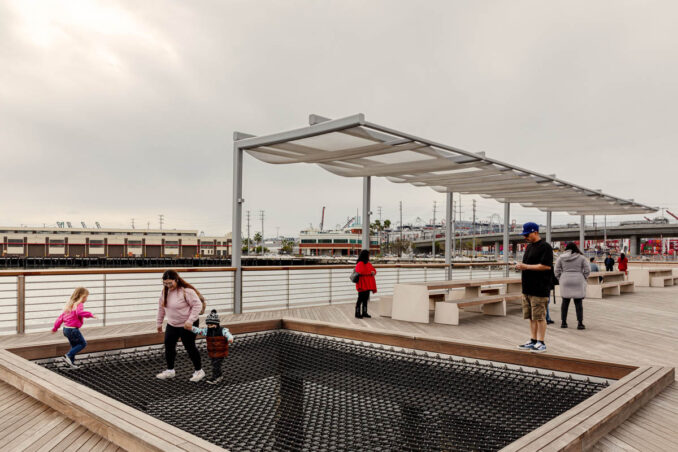
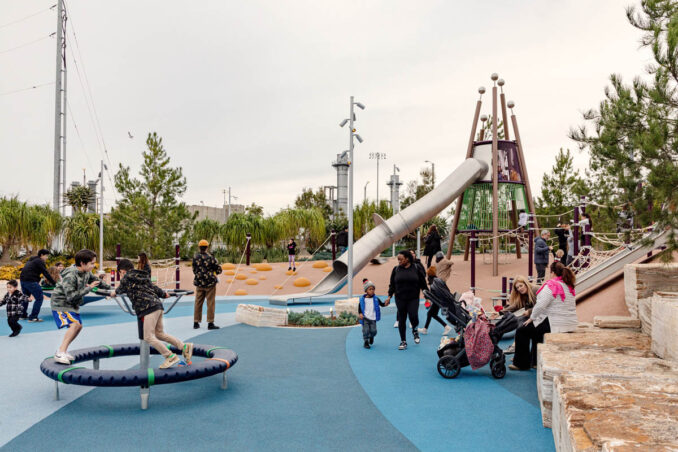
The project’s heart is a commitment to high-quality and thoughtful detailing. This is felt in the colors and materials of the park, including warm tones that contrast with the industrial context. Onyx stones along the water’s edge bring a textured experience, with precast seating steps and paving that feel tactile and inviting. Wooden benches, decking, and rails bring a sense of warmth throughout. At the same time, the Promenade’s planting uses many native plants and coastal adaptive planting to celebrate the unique coastal sub-biomes found throughout Southern California, including Oak Woodland, Coastal Sage Scrub, and Grassland communities. For the play area, the design is complemented with a ‘Funky Forest’ of unique specimen trees and colorful understory plantings.
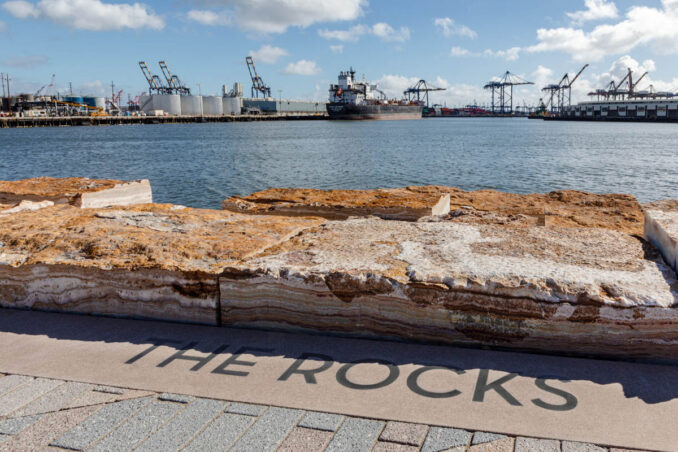
Visitors to the park can traverse the open lawns, walk onto the promenade that doubles as a stage, and arrive at a place to sit adjacent to the terraced stones of rough-hewn onyx that step down to meet the water. At each moment, views extend out over the harbor. Now, the community can see their years of hard work and dedication reflected in these moments along the waterfront, creating a sense of pride and stewardship for their new park.
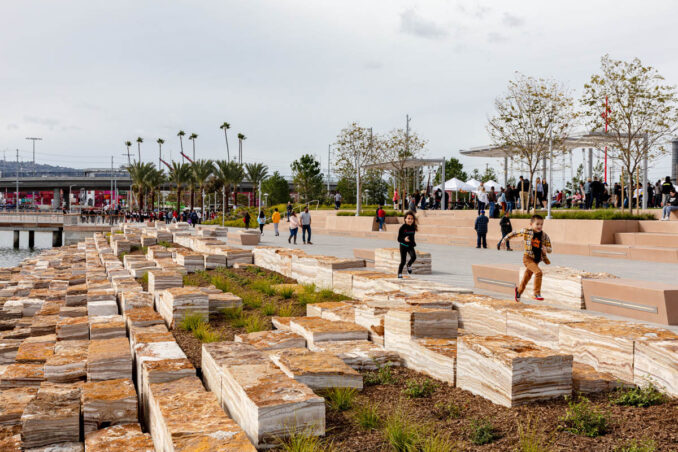
Wilmington Waterfront Promenade
Project Team
Sasaki | Lead Landscape Architect, Architect, Civil Engineer, Planner, Environmental Graphics
Studio-MLA | Landscape Architect
Earth Mechanics, Inc. | Geotechnical Engineer
Integrated Engineering Management | Quality Control and Cost Estimating
Moffatt & Nichol | Marine and Electrical Engineer
P2S Inc. | MEP
PacRim Engineering | Site Structural Engineer
Sean O’Connor Lighting | Lighting Design
Methane Specialists | Methane Consultant
Photography | Barrett Doherty Images
