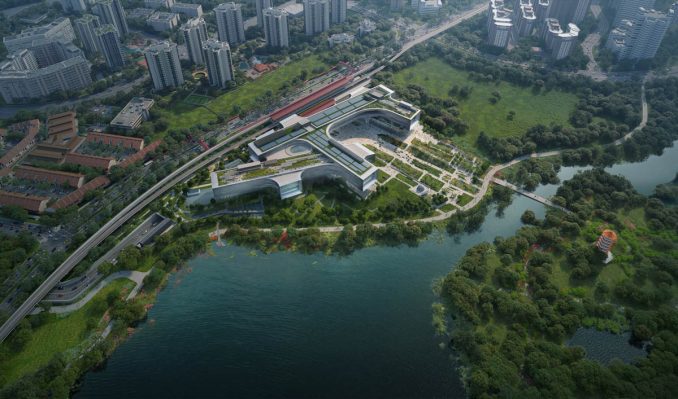
Designs for the new Singapore Science Centre, inspired by the natural landscape of Singapore’s Jurong Lake Gardens, have been revealed by Zaha Hadid Architects (ZHA) as part of a multidisciplinary bid team that includes Architects 61, Atelier Ten and landscape architecture practice Grant Associates.
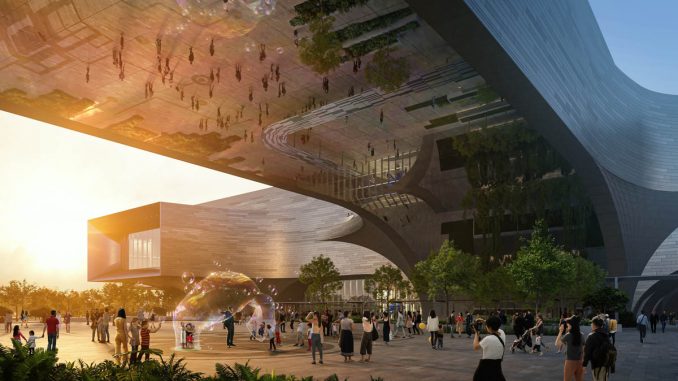
The project looks to create a new lakeside home for Science Centre Singapore, currently situated in Jurong East. Located next to Chinese Garden MRT station, the aim is for the new Science Centre to open its doors in 2027, coinciding with the 50th anniversary of the institution.
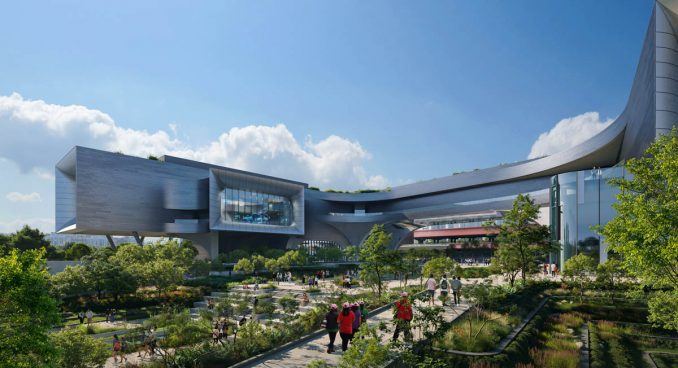
The centre is designed to provide unique opportunities for all Singaporeans to access science, technology, engineering, and mathematics (STEM), and to allow guests to interact with the surrounding gardens and lake. Incorporating five volumes that appear to float above the surrounding parkland, large windows serving as ‘monocles’ are installed in each structure to provide strategic views of the lake and enhance the connection between indoor and outdoor spaces.
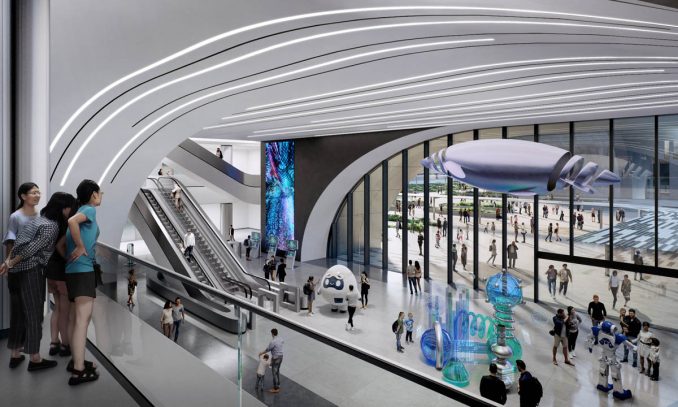
As landscape consultants on this exciting project, Grant Associates role will be to enrich the development by creating meaningful opportunities to engage with the landscape through a scientific lens. Furthermore, the landscape will look to enhance the sense of place, connecting building and lake.
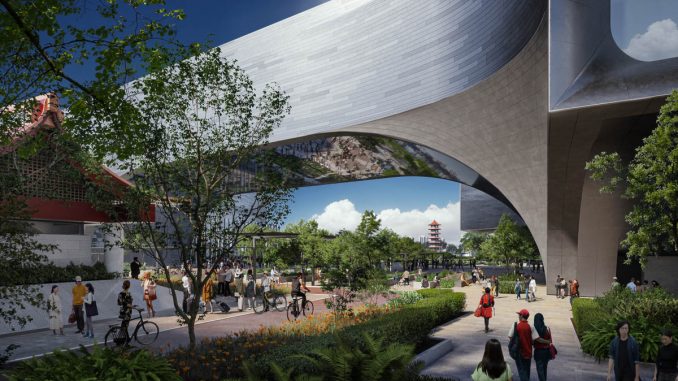
“This is a hugely exciting project to be a part of. We envisage an outdoor, living laboratory where the wonders of science and nature are celebrated within a regenerative and accessible landscape framework.”
Toby Kyle, Associate Director at Grant Associates
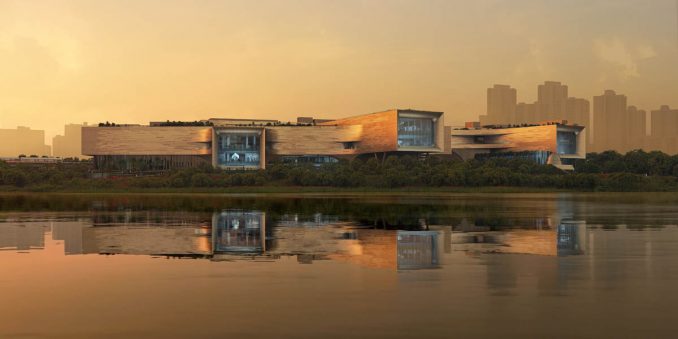
Through its programs and exhibits, the centre will also educate guests about sustainable practices including the versatility and possibilities of vertical growing systems. The project will also include a new eco-garden, an observatory where budding astronomers can learn about the universe, a Digital Fabrication Lab with incubator programs that foster entrepreneurial ambitions, and a Makerspace for young inventors to bring their imaginations to life. A new outdoor activity space will be a focal point of the centre, offering STEM programs and community activities.
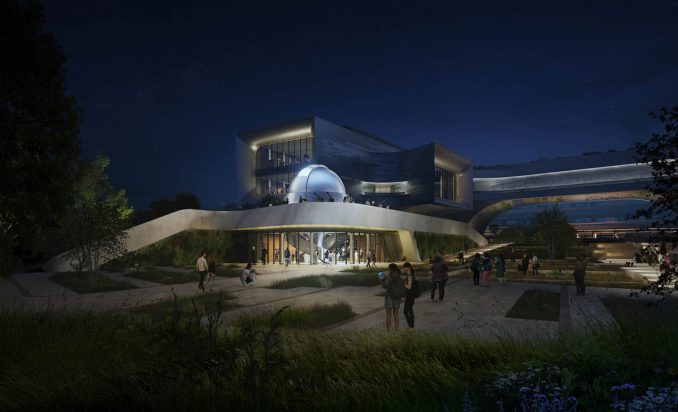
The project is based on sustainable design principles and energy performance strategies to reduce net carbon emissions, with outdoor spaces shaded but exposed to prevailing winds and photovoltaics and insulating rooftop gardens contributing towards renewable energy goals.
Renders credit: Negative_VA
